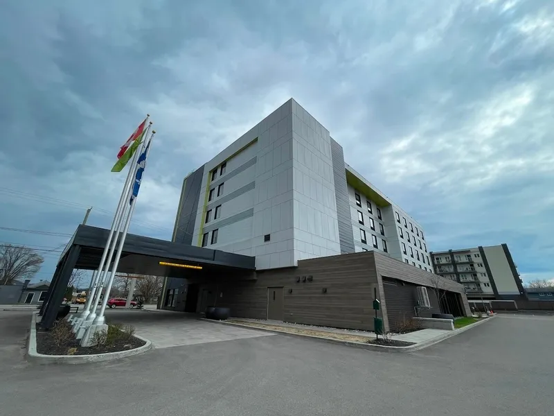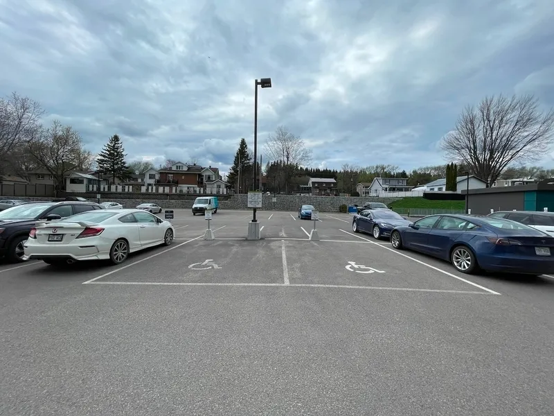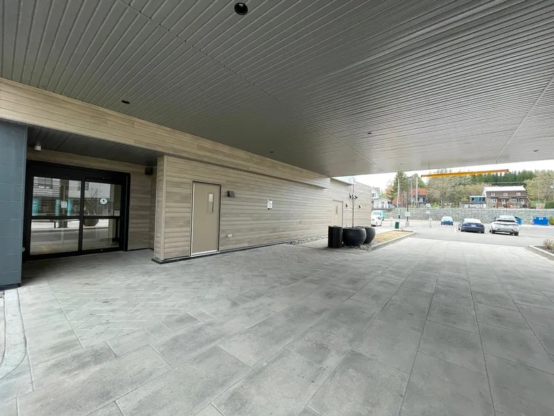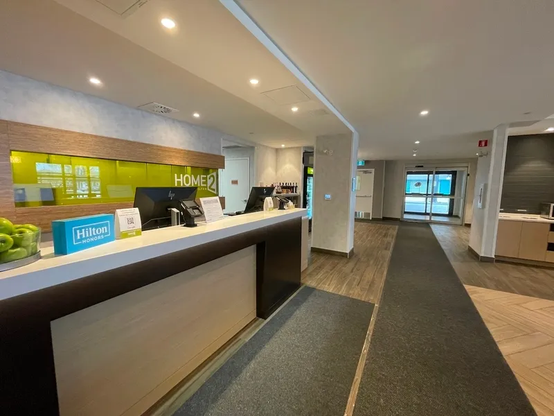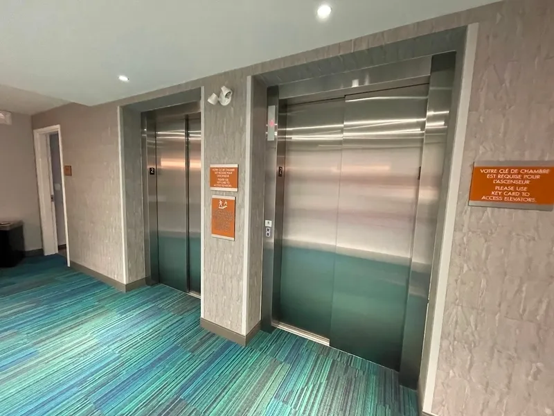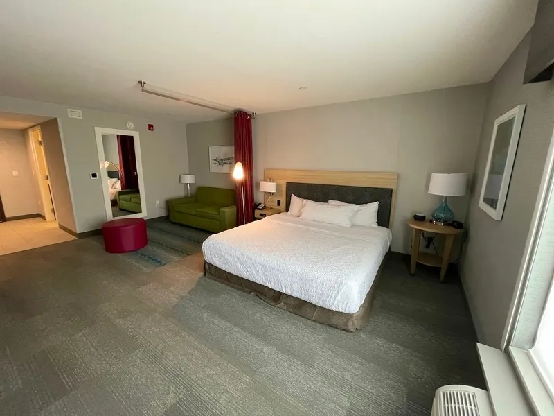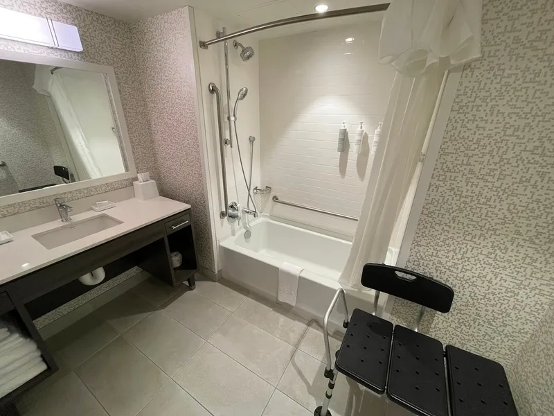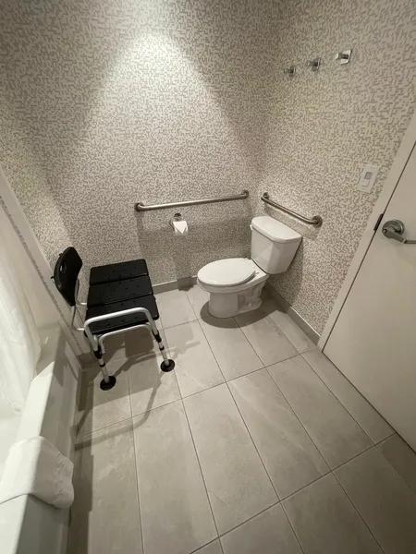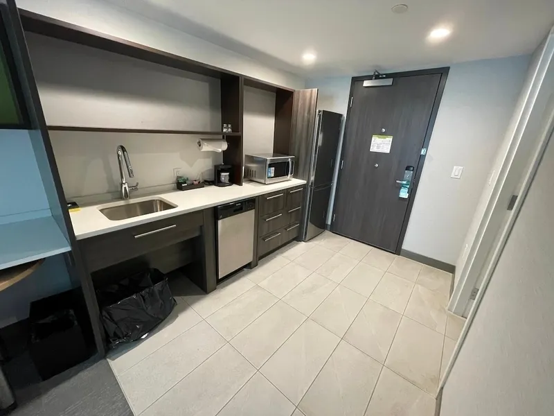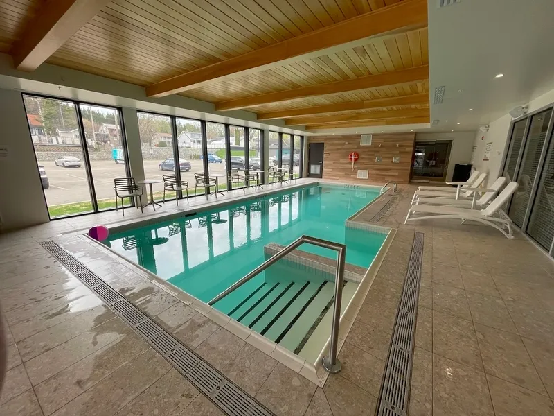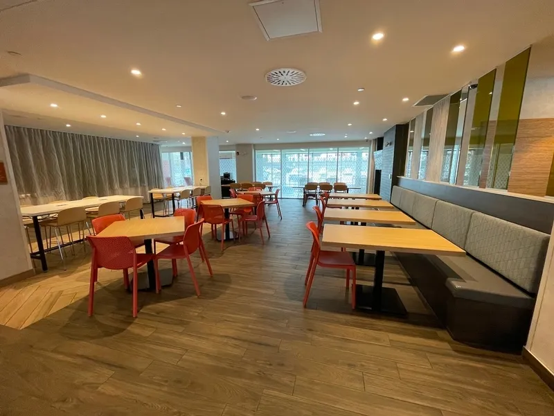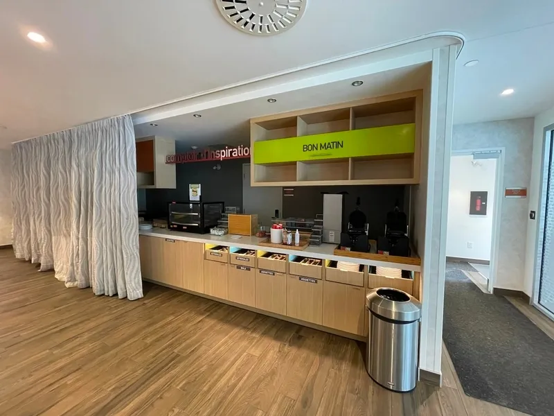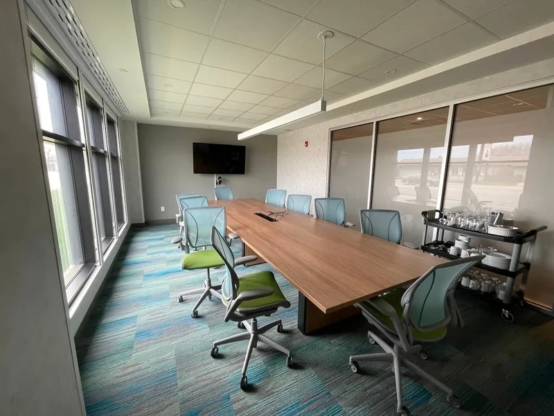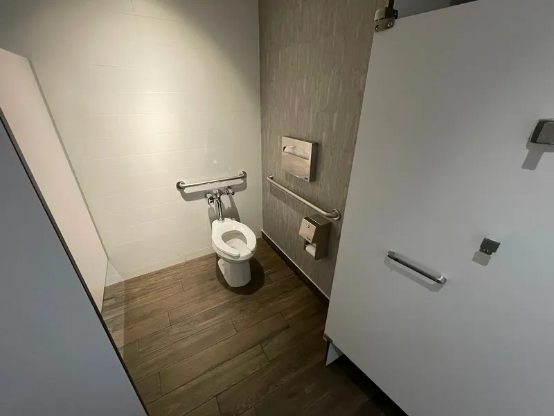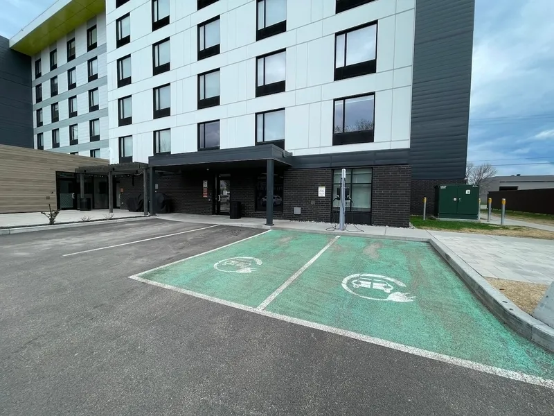Establishment details
Number of reserved places
- Reserved seat(s) for people with disabilities: : 2
Charging station for electric vehicles
- Gun and/or controls not easily accessible : Socle de béton
Route leading from the parking lot to the entrance
- Without obstacles
Front door
- Door equipped with an electric opening mechanism
- Sliding doors
Course without obstacles
- Circulation corridor without slope
- Clear width of the circulation corridor of more than 92 cm
Movement between floors
- Elevator
Additional information
- Conference/meeting rooms available for hire: accessible removable tables and chairs
- Training room: presence of weights, heavy door requiring assistance
- Self-service laundry: restricted manoeuvring space, raised controls, heavy door requiring assistance
- Reception: lowered counter (91 cm) without clearance, raised night bell (1.5 m)
- Front terrace: accessible with automatic door
Sanitary equipment
- Hard-to-reach soap dispenser
- Hard-to-reach paper towel dispenser
Accessible washroom bowl
- Transfer zone on the side of the toilet bowl of at least 90 cm
- No back support for tankless toilet
Accessible toilet stall grab bar(s)
- Horizontal to the right of the bowl
- Horizontal behind the bowl
Sanitary equipment
- Hard-to-reach soap dispenser
- Hard-to-reach paper towel dispenser
Accessible washroom(s)
- Interior Maneuvering Space : 1,1 m wide x 1,1 m deep
Accessible washroom bowl
- Transfer area on the side of the toilet bowl : 80 cm
- No back support for tankless toilet
Accessible toilet stall grab bar(s)
- Horizontal to the left of the bowl
- Horizontal behind the bowl
buffet counter
- Counter surface between 68.5 cm and 86.5 cm above the floor
- No clearance under the counter
- Food located less than 50 cm from the edge of the counter
Internal trips
Tables
- 75% of the tables are accessible.
- Entrance: automatic door
- Swimming pool: no equipment adapted for disabled persons
- Access to swimming pool : 5 steps
- Outside entrance: access ramp: handrail on one side only
Additional information
- Restricted circulation corridor around the pool due to deckchairs.
Elevator
- Presence of a visual and audible indicator when passing each floor (located above the control panel or above the door)
- Announcement of the floor by voice synthesis before the doors open
Bathroom / Toilet room
- Sanitary equipment (sink, soap dispenser, paper dispenser, etc.) in a non-contrasting color to the surrounding surfaces (<70%)
Room number
- Presence of a raised number
- Presence of a Braille transcription
Building Interior
- Audible and flashing fire system in all rooms of the establishment
Counter
- No magnetic loop system at the counter
Acoustics
- Music is played at a moderate volume in public spaces
Accommodation unit
- No vibration system connected to the fire system to beds and chairs
- Presence of a visual doorbell
Interior entrance door
- Free width of at least 80 cm
- Opening requiring significant physical effort
Indoor circulation
- Maneuvering space of at least 1.5 m in diameter
Bed(s)
- Mattress Top : 51 cm above floor
- Clearance under the bed of at least 15 cm
Additional information
- A fixed king-size bed and a sofa-bed. On the wall side, the transfer area is 85 cm. If the sofa-bed is deployed, the transfer area is 82 cm.
- The refrigerator opens on the wrong side, restricting manoeuvring space. Clearance under the sink is restricted: 60 cm high and 20 cm deep.
Interior maneuvering area
- Maneuvering area : 1,3 m width x 1,3 m depth
Toilet bowl
- Transfer area on the side of the bowl at least 90 cm wide x 1.5 m deep
Grab bar to the right of the toilet
- Horizontal grab bar
Grab bar behind the toilet
- A horizontal grab bar
Bath
- Shower bath
- Shower phone at a height of : 1,4 m from the bottom of the bath
Bath: grab bar on left side wall
- Vertical bar
Bath: grab bar on the wall facing the entrance
- Horizontal or L-shaped bar
Description
Partially accessible rooms are #202, #203 and #303. Rooms are mirrored (#202 transfer to bed from right - #203 transfer to bed from left).
Queen bed and sofa bed | Mattress height 51 cm (with clearance) | Bath shower | Bath transfer bench available on request
It is recommended that wheelchair users arrive for check-in before 11:00 pm, as the bell for unlocking the door without a key is elevated (1.5 m).
Contact details
7088, boul. Wilfrid-Hamel, Québec, Québec
Visit the website