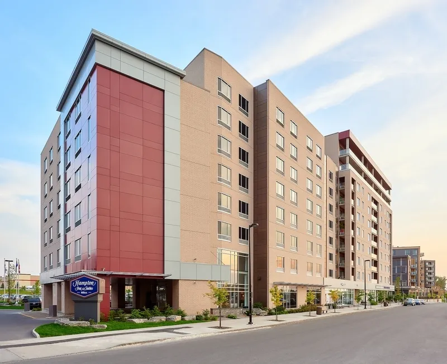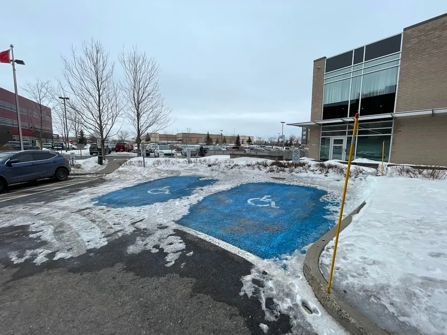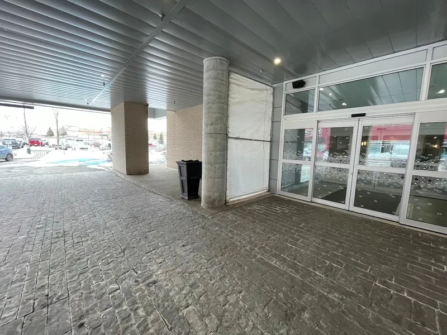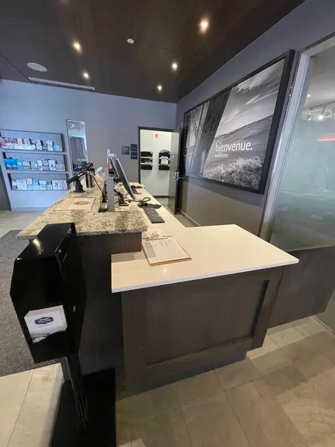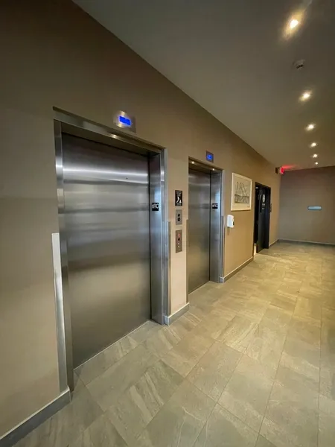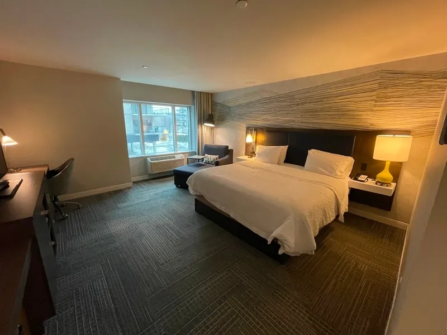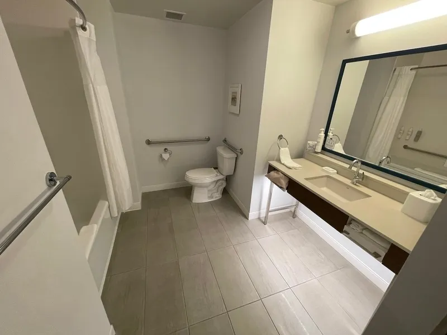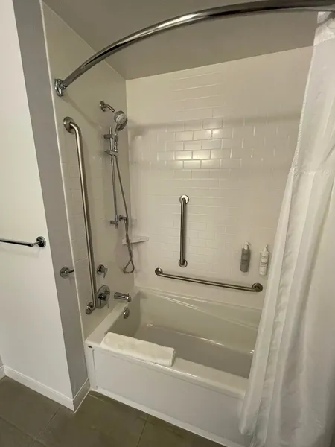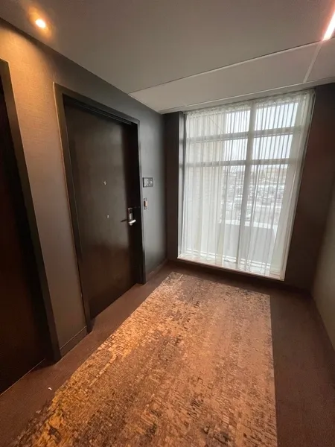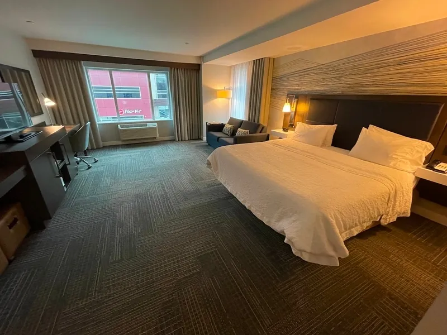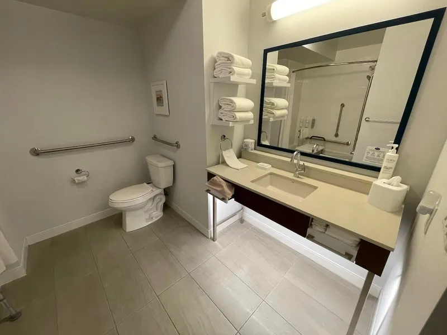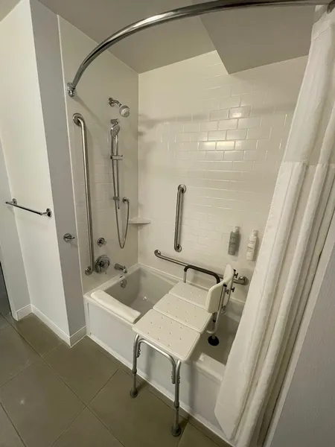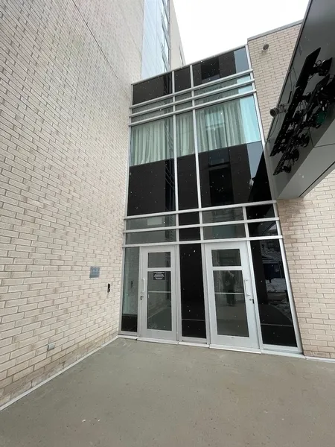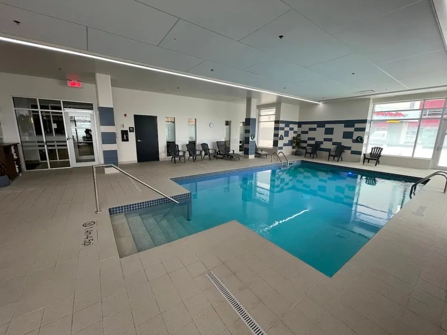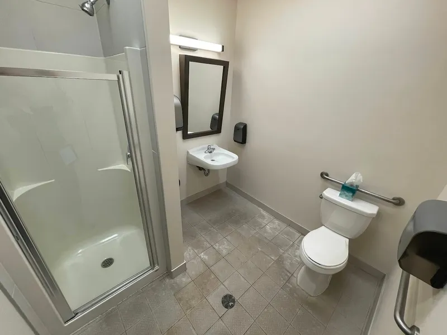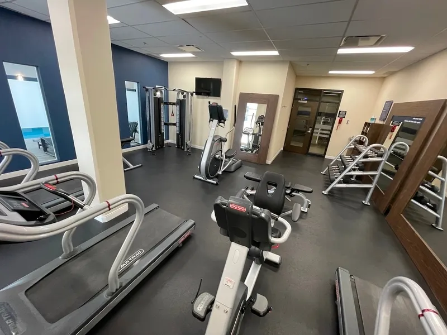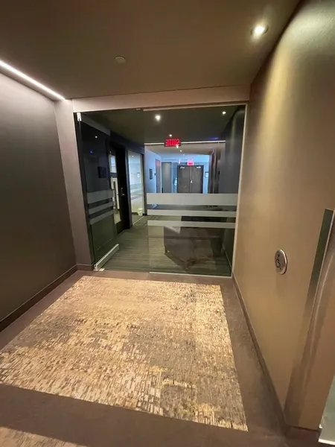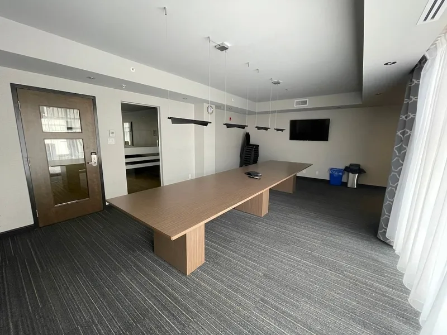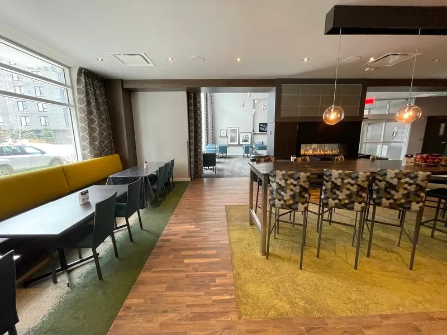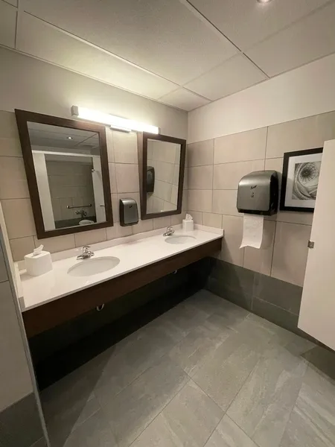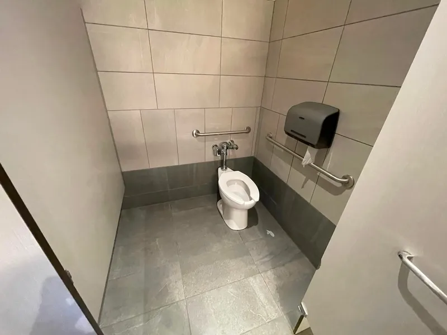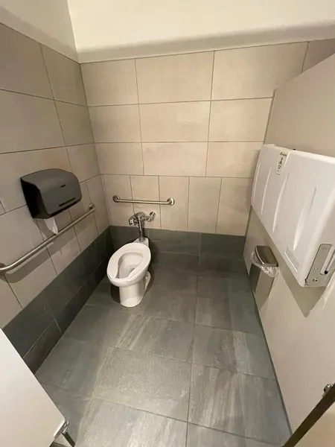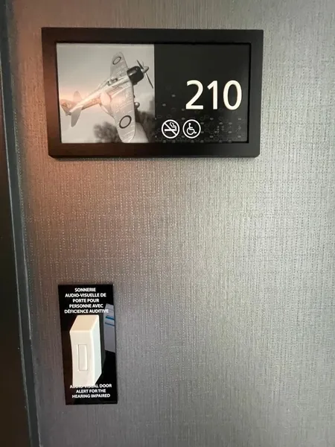Establishment details
Presence of slope
- Gentle slope
Number of reserved places
- Reserved seat(s) for people with disabilities: : 2
Reserved seat location
- Near the entrance
Reserved seat identification
- Panel too low : 0,8 m
Route leading from the parking lot to the entrance
- Others : En pavé-uni
Pathway leading to the entrance
- On a gentle slope
Front door
- Difference in level between the exterior floor covering and the door sill : 3 cm
- Free width of at least 80 cm
- Opening requiring significant physical effort
- No electric opening mechanism
2nd Entrance Door
- Door equipped with an electric opening mechanism
Pathway leading to the entrance
- On a gentle slope
Front door
- No difference in level between the exterior floor covering and the door sill
- Door equipped with an electric opening mechanism
- Electric opening door equipped with a safety detector stopping the movement of the door in the presence of an obstacle
Course without obstacles
- Circulation corridor without slope
- Clear width of the circulation corridor of more than 92 cm
Elevator
- Accessible elevator
Counter
- Counter surface : 93 cm above floor
- No clearance under the counter
- Wireless or removable payment terminal
drinking fountain
- Raised spout : 98 cm
Additional information
- Laundry room accessible but controls difficult to reach because located close to the wall. Door requires significant physical effort to open.
- Business center accessible, but door requires considerable physical effort to open.
- The credit card terminal is elevated (113 cm), but the debit card terminal is removable.
Door
- Free width of at least 80 cm
Interior maneuvering space
- Restricted Maneuvering Space : 1,4 m wide x 1,4 meters deep
Toilet bowl
- Transfer zone on the side of the bowl of at least 90 cm
Grab bar(s)
- Horizontal to the left of the bowl
- Horizontal behind the bowl
Washbasin
- Accessible sink
Sanitary equipment
- Raised hand paper dispenser : 1,25 m above the floor
Door
- Free width of at least 80 cm
- Opening requiring significant physical effort
Washbasin
- Raised surface : 88 cm above floor
Sanitary equipment
- Hard-to-reach soap dispenser
Accessible washroom(s)
- Interior Maneuvering Space : 1 m wide x 1 m deep
Accessible washroom bowl
- Transfer area on the side of the toilet bowl : 85 cm
- No back support for tankless toilet
Accessible toilet stall grab bar(s)
- Horizontal to the right of the bowl
- Horizontal behind the bowl
Door
- Free width of at least 80 cm
- Opening requiring significant physical effort
Washbasin
- Raised surface : 88 cm above floor
Sanitary equipment
- Hard-to-reach soap dispenser
Changing table
- Raised handle : 1,4 m above floor
- Raised Surface : 110 cm above floor
Urinal
- Not equipped for disabled people
Accessible washroom(s)
- Interior Maneuvering Space : 1 m wide x 1 m deep
Accessible washroom bowl
- Transfer zone on the side of the toilet bowl of at least 90 cm
- No back support for tankless toilet
Accessible toilet stall grab bar(s)
- Horizontal to the left of the bowl
- Horizontal behind the bowl
Tables
- Cross-shaped table leg
buffet counter
- Counter surface between 68.5 cm and 86.5 cm above the floor
- No clearance under the counter
Internal trips
Tables
- 75% of the tables are accessible.
Additional information
- Food appliances and dispensers not easily accessible on the buffet counter (raised or away from the edge of the counter).
- Entrance: automatic door control buttons located between 1 m and 1.2 m from the ground
- Entrance: door clear width larger than 80 cm
- Near swimming pool: manoeuvring space with diameter of at least 1.5 m available
- Swimming pool: no equipment adapted for disabled persons
- Access to swimming pool : 6 steps
- Outside entrance: access ramp: handrail on one side only
- Entrance: door esay to open
- Entrance: door clear width larger than 80 cm
- Some sections are non accessible
- Manoeuvring space diameter larger than 1.5 m available
- Equipment adapted for disabled persons : Poids et banc
Additional information
- Raised trough difficult to use.
- Path of travel exceeds 92 cm
Table(s)
Additional information
- Doors of sufficient clear width, but opening them requires a demanding physical effort.
- No accessible washrooms near the rooms (you have to go down to the lobby).
Front door
- Location of the door : Portes intérieures en verre
- Glass door: Presence of an opaque strip : 100 cm
Elevator
- Mirrors present
- Presence of a visual and audible indicator when passing each floor (located above the control panel or above the door)
- Announcement of the floor by voice synthesis before the doors open
Raised writing
- Presence of raised writing on the site : Ensemble des salles, chambres et services
Braille transcription
- Presence of Braille transcription on the site : Ensemble des salles, chambres et services
Accommodation unit
- Devices and functions of the devices (microwave, coffee maker, oven, etc.) in a non-contrasting color to the surrounding surfaces
- Easy-to-use coffee maker: one button and audible signal
Building Interior
- The signage is easy to understand due to its use of pictograms and an accessible language register
- Audible and flashing fire system in all rooms of the establishment
Counter
- No magnetic loop system at the counter
Accommodation unit
- No vibration system connected to the fire system to beds and chairs
- Presence of a visual doorbell
Driveway leading to the entrance
- Carpet flooring
Interior entrance door
- Free width of at least 80 cm
- Opening requiring significant physical effort
Orders
- Other controls (thermostat, A/C) : 1,5 m above the floor
Bed(s)
- No clearance under the bed
- 1 bed
Additional information
- The bed base could be removed to lower the bed height from 70 cm to 52 cm.
- To obtain a sufficient transfer zone on the right-hand side of the bed (92 cm), the wheelchair has to be moved. On the left-hand side of the bed, the transfer zone is 75 cm, with no possibility of moving the bed.
Front door
- Free width of at least 80 cm
Toilet bowl
- Transfer area on the side of the bowl at least 90 cm wide x 1.5 m deep
Grab bar to the right of the toilet
- Horizontal grab bar
Grab bar behind the toilet
- A horizontal grab bar
Sink
- Faucets located at a distance of : 46 cm from the edge of the sink
Bath
- Shower bath
- Height ledge between 40 cm and 46 cm from the ground
- Shower phone at a height of : 1,25 m from the bottom of the bath
- Telephone shower hose over 1.8 m in length
Front door
- Sliding doors
Additional information
- Bathroom door handle difficult to use for a person with grip problems.
- Transfer bench and non-slip bath mat available on request.
Driveway leading to the entrance
- Carpet flooring
Interior entrance door
- Free width of at least 80 cm
- Opening requiring significant physical effort
Orders
- Other controls (thermostat, A/C) : 1,5 m above the floor
Bed(s)
- Mattress Top : 61 cm above floor
- Clearance under the bed of at least 15 cm
Additional information
- One bed and one sofa-bed.
- To obtain a sufficient transfer zone on the right-hand side of the bed (92 cm), the sofa-bed must be moved. On the left-hand side of the bed, the transfer zone is 64 cm, with no possibility of moving the bed.
Interior maneuvering area
- Maneuvering area at least 1.5 m wide x 1.5 m deep
Toilet bowl
- Transfer area on the side of the bowl at least 90 cm wide x 1.5 m deep
Grab bar to the right of the toilet
- Horizontal grab bar
- Situated at : 100 cm above the ground
Sink
- Faucets located at a distance of : 46 cm from the edge of the sink
Bath
- Shower bath
- Height ledge between 40 cm and 46 cm from the ground
- Shower phone at a height of : 1,3 m from the bottom of the bath
- Shower-telephone hose length : 1,5 m
Bath: grab bar on left side wall
- Vertical bar
Bath: grab bar on the wall facing the entrance
- Horizontal or L-shaped bar
Description
Rooms #209 and #309 (1 lit): Bed height 70 cm (without box spring 52 cm) without under-bed clearance, bath/shower.
Rooms #210 and #310 (1 lit + 1 divan-lit) : Bed height 61 cm with under-bed clearance, bath/shower.
Non-slip mat and transfer bench available on request.
Contact details
1176, rue de Courchevel, Lévis, Québec
418 839 4888 / 844 830 4888 /
Visit the website