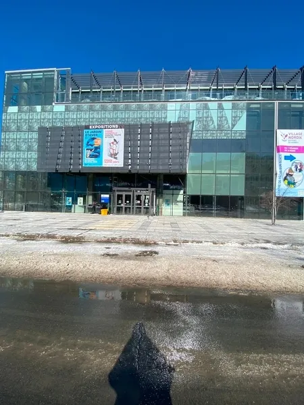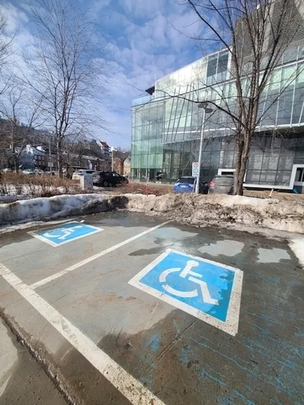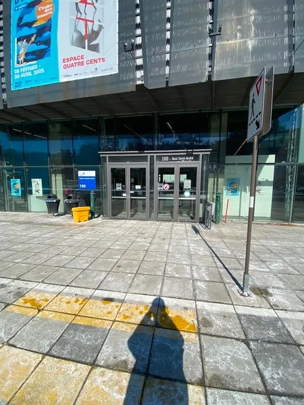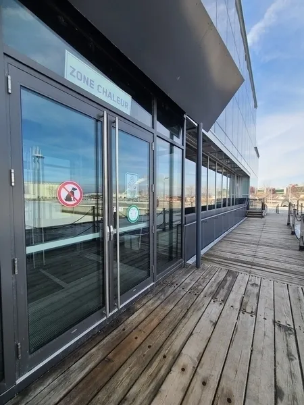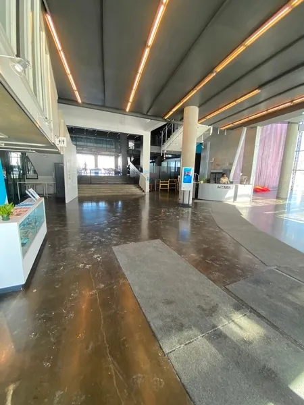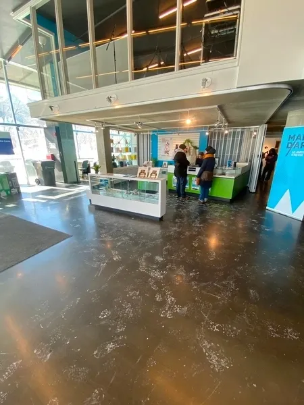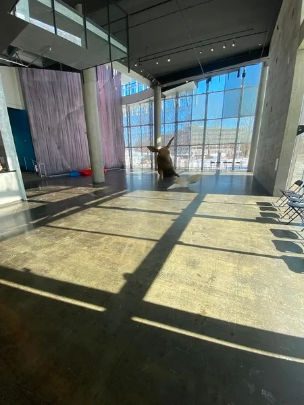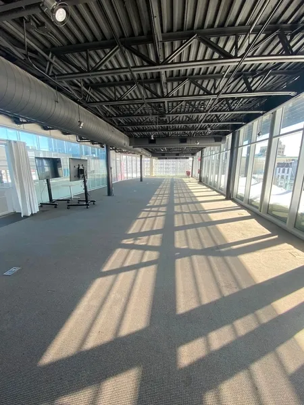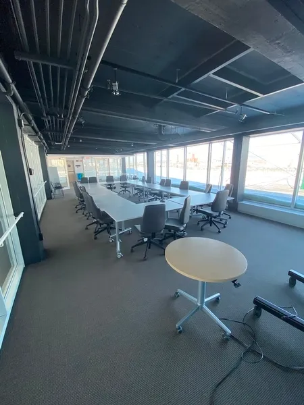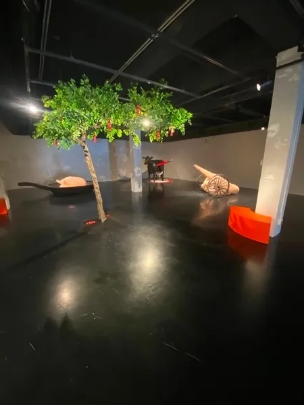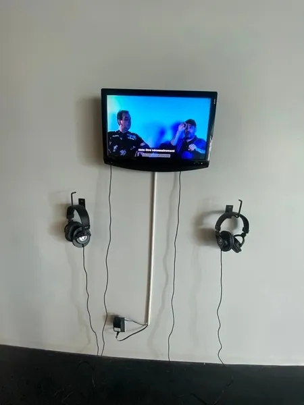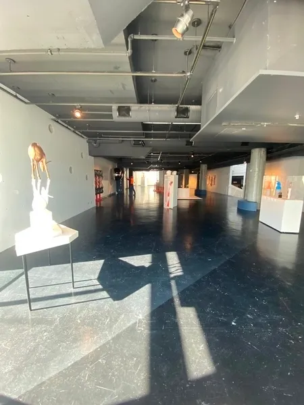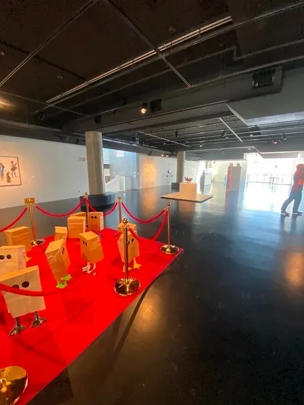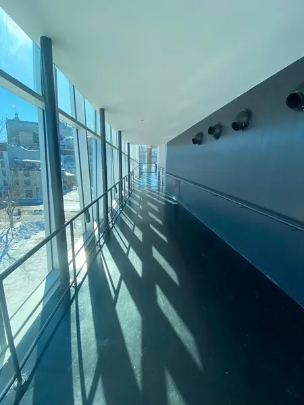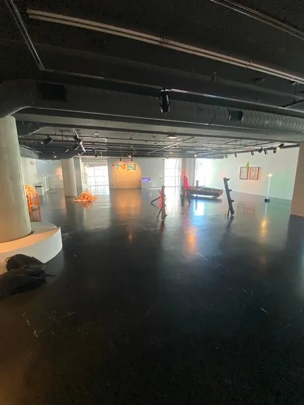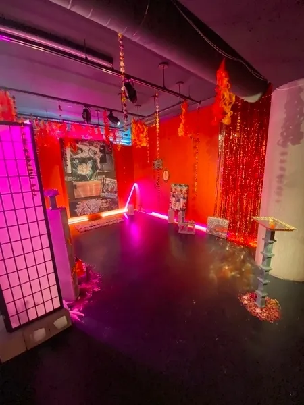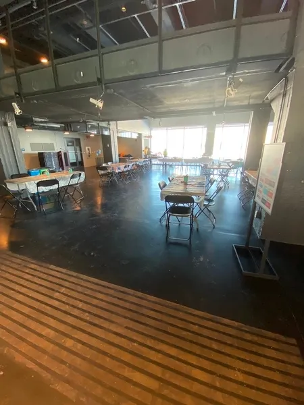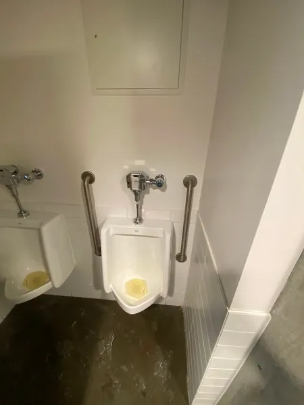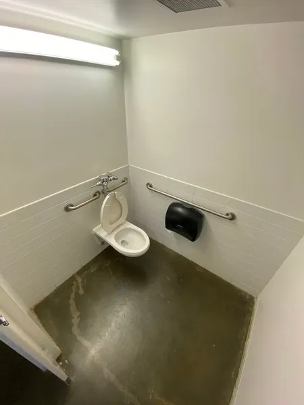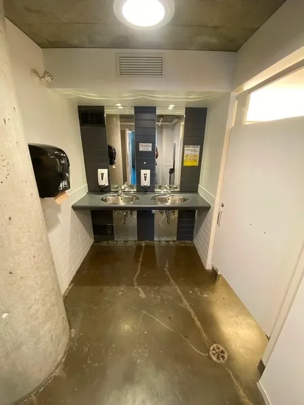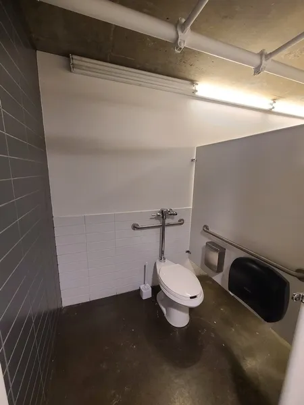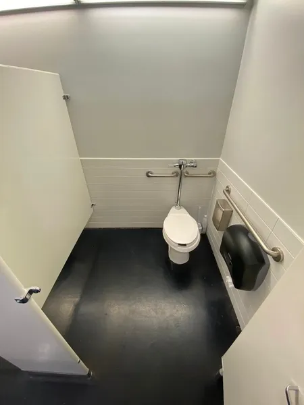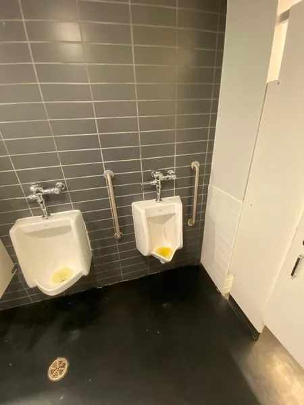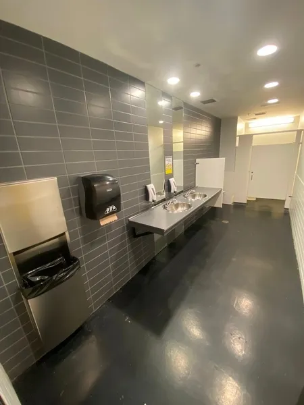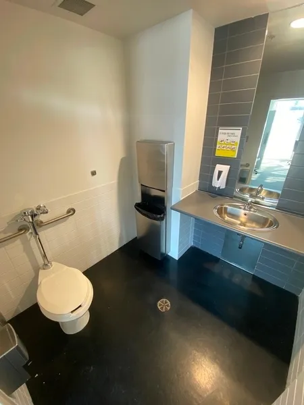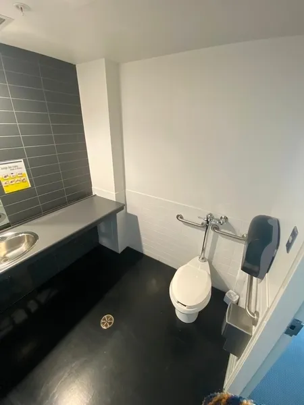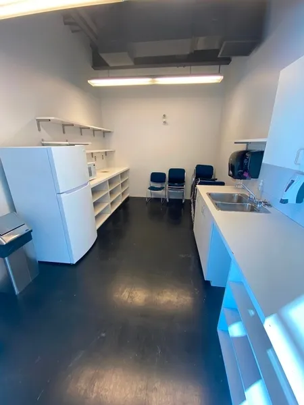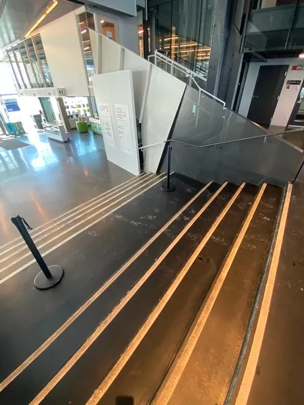Establishment details
Number of reserved places
- Reserved seat(s) for people with disabilities: : 3
Reserved seat location
- Far from the entrance
Route leading from the parking lot to the entrance
- Gentle slope
Additional information
- Payment on site or online.
Driveway leading to the entrance
- Paving stone
Front door
- Difference in level between the exterior floor covering and the door sill : 4 cm
- Door equipped with an electric opening mechanism
Ramp
- Fixed access ramp
Front door
- Difference in level between the exterior floor covering and the door sill : 11 cm
- Opening requiring significant physical effort
2nd Gateway
- No horizontal strip and/or patterns on glass door
Course without obstacles
- Circulation corridor without slope
- Clear width of the circulation corridor of more than 92 cm
Elevator
- Accessible elevator
Counter
- Counter surface : 99 cm above floor
- No clearance under the counter
- Wireless or removable payment terminal
drinking fountain
- Fitted out for people with disabilities
Movement between floors
- Elevator
Counter
- Ticket counter
Additional information
- The reception counter is 105 cm high with no undercut.
Indoor circulation
- Circulation corridor of at least 92 cm
Kitchen counter
- Area located at : 92,5 cm above the floor
- No clearance under the sink
Cabinets
- Located : 145 cm above the floor
Door
- Interior maneuvering space : 1,2 m wide x 1,5 m deep in front of the door
- Free width of at least 80 cm
Interior maneuvering space
- Restricted Maneuvering Space : 1,2 m wide x 1,2 meters deep
Toilet bowl
- Transfer zone on the side of the bowl : 83 cm
Grab bar(s)
- Horizontal to the right of the bowl
- Horizontal behind the bowl
Washbasin
- Raised surface : 90 cm au-dessus du plancher
Door
- Interior maneuvering space : 1,2 m wide x 1,5 m deep in front of the door
- Free width of at least 80 cm
Interior maneuvering space
- Restricted Maneuvering Space : 1,2 m wide x 1,2 meters deep
Toilet bowl
- Transfer zone on the side of the bowl of at least 87.5 cm
Grab bar(s)
- Horizontal to the left of the bowl
- Horizontal behind the bowl
Washbasin
- Raised surface : 90 cm au-dessus du plancher
Indoor circulation
- Maneuvering area of at least 1.5 m in diameter available
Furniture
- Accessible table
Indoor circulation
Additional information
- The only access to the third floor is by elevator.
- There was no exhibition in the room at the time of the visit.
- Chairs without armrests.
- Path of travel exceeds 92 cm
Table(s)
Additional information
- The washrooms in this meeting room are not accessible.
- Room configuration may change.
Door
- Maneuvering space of at least 1.5m wide x 1.5m deep on each side of the door / chicane
Washbasin
- Raised surface : 88 cm above floor
Urinal
- Raised edge : 53 cm
- Grab bars on each side
Accessible washroom(s)
- Interior Maneuvering Space : 1 m wide x 1 m deep
Accessible washroom bowl
- Transfer area on the side of the toilet bowl : 71 cm
Accessible toilet stall grab bar(s)
- Horizontal to the left of the bowl
- Horizontal behind the bowl
Sanitary equipment
- Paper towel dispenser far from the sink
Door
- Maneuvering space of at least 1.5m wide x 1.5m deep on each side of the door / chicane
Washbasin
- Raised surface : 88 cm above floor
Changing table
- Raised Surface : 99 cm above floor
Accessible washroom(s)
- Indoor maneuvering space at least 1.2 m wide x 1.2 m deep inside
Accessible washroom bowl
- Transfer zone on the side of the toilet bowl of at least 90 cm
Accessible toilet stall grab bar(s)
- Horizontal to the left of the bowl
- Horizontal behind the bowl
Sanitary equipment
- Paper towel dispenser far from the sink
Indoor circulation
- Circulation corridor of at least 92 cm
Interior access ramp
- Free width of at least 87 cm
- On a gentle slope
Exposure
- Maneuvering space of at least 1.5 m wide x 1.5 m in front of the descriptive panels
- Guided tour
Furniture
- Bench height : 43 cm
- No armrest on the bench
Indoor circulation
Exposure
- Objects displayed at a height of less than 1.2 m
Additional information
- The ramp has handrails on both sides on the first section. When it reaches the wall on the right-hand side, the access ramp has a handrail on the left-hand side only.
- The access ramp leads from room 220 to room 200.
Indoor circulation
- Circulation corridor of at least 92 cm
Exposure
- Maneuvering space of at least 1.5 m wide x 1.5 m in front of the descriptive panels
- Guided tour
Furniture
- Bench height : 43 cm
- No armrest on the bench
Indoor circulation
Exposure
- Objects displayed at a height of less than 1.2 m
- Path of travel exceeds 92 cm
Table(s)
Additional information
- Room configuration may change.
Indoor circulation
- Circulation corridor of at least 92 cm
Exposure
- Maneuvering space of at least 1.5 m wide x 1.5 m in front of the descriptive panels
- Guided tour
Furniture
- Bench height : 43 cm
- No armrest on the bench
Indoor circulation
Washbasin
- Raised surface : 90 cm above floor
Sanitary equipment
- Hard-to-reach soap dispenser
- Hard-to-reach paper towel dispenser
Urinal
- Maneuvering space in front of the urinal : 77 cm width x 103 cm deep
- Raised edge : 51 cm
- Grab bars on each side
Accessible washroom bowl
- Transfer area on the side of the toilet bowl : 79 cm
Accessible toilet stall grab bar(s)
- Horizontal to the left of the bowl
- Horizontal behind the bowl
Washbasin
- Raised surface : 90 cm above floor
Sanitary equipment
- Hard-to-reach soap dispenser
- Raised hand paper dispenser : 1,3 m above floor
Accessible washroom(s)
- Interior Maneuvering Space : 1 m wide x 1 m deep
Accessible toilet cubicle door
- Raised latch : 106 cm above the floor
Accessible washroom bowl
- Transfer zone on the side of the toilet bowl of at least 90 cm
Accessible toilet stall grab bar(s)
- Horizontal to the left of the bowl
- Horizontal behind the bowl
Indoor circulation
- Circulation corridor of at least 92 cm
Interior access ramp
- Free width of at least 87 cm
- Landing area(s) : 1,2 m width x 1 m deep
- Handrails on each side
Furniture
- Accessible table
Indoor circulation
Additional information
- The access ramp leads from the entrance hall to the showroom (main foyer).
Interior staircase
- Non-slip strip and contrasting colour
- The majority of staircases have a handrail on each side
Front door
- Glass door: No opaque strip
Braille transcription
- Presence of Braille transcription in the elevator
Exhibition room
- No directional markings
- Presence of non-safe protruding modules : certaines oeuvres peuvent causer un trébuchement
- No safety rope
- Audio guide
- Descriptive signs difficult to read : petit caractère
Building Interior
- The signage is easy to understand due to its use of pictograms and an accessible language register
- Audible and flashing fire system in all rooms of the establishment
Exhibition room
- Subtitled videos
- No hearing aid system
Description
A manual wheelchair is available on request.
Please note that the site evaluation was carried out in March 2025 and that the exhibits are subject to change. During exhibitions, volunteers are on hand to assist with moving around if necessary.
The outside entrance has a 4 cm threshold.
Contact details
100, quai Saint-André, Québec, Québec
418 691 7110 / 888 866 3976 /
info@expocite.com
Visit the website