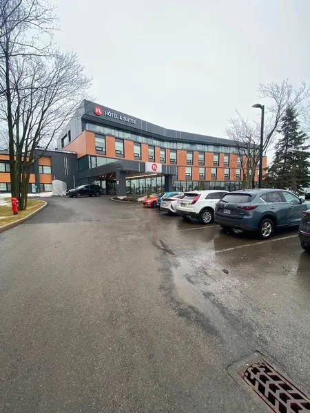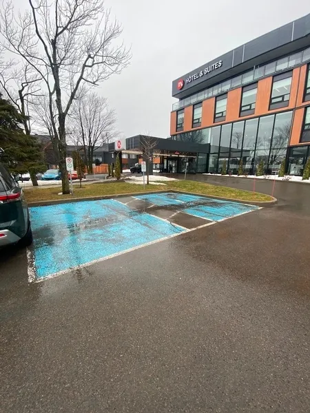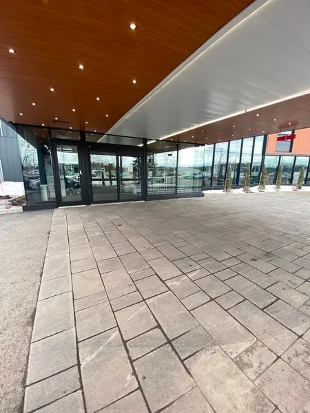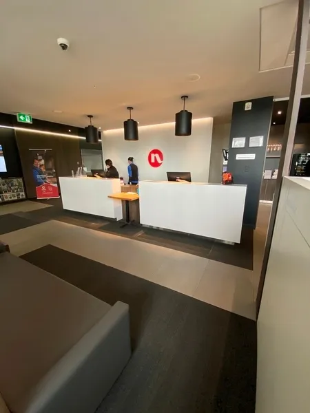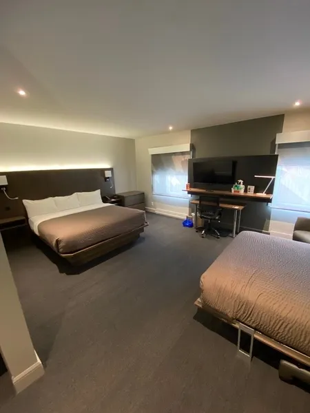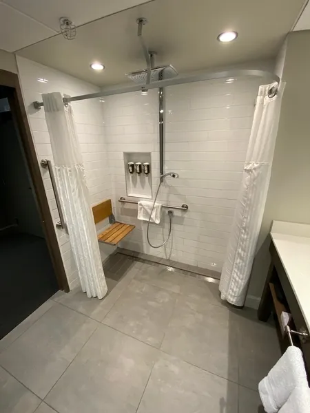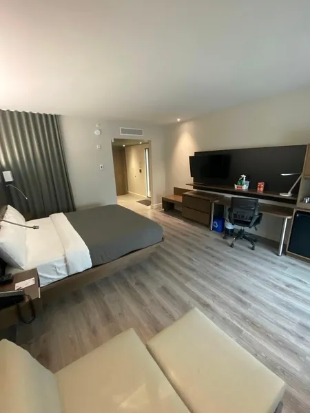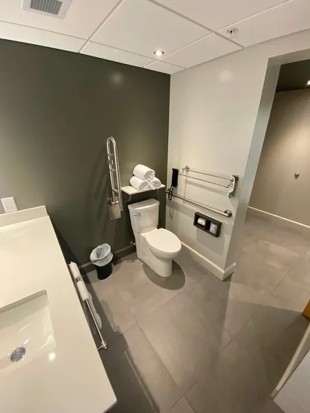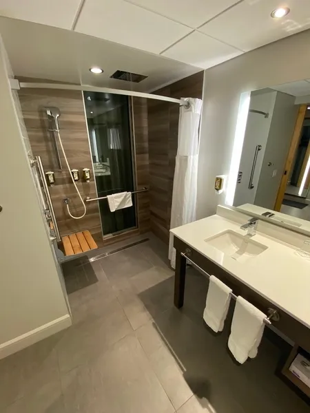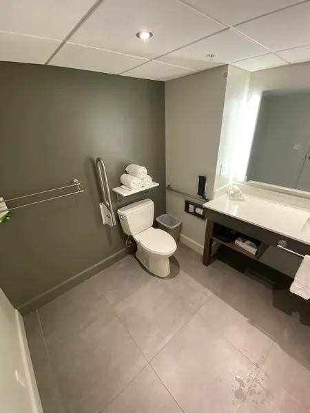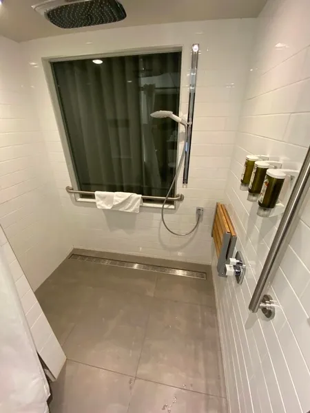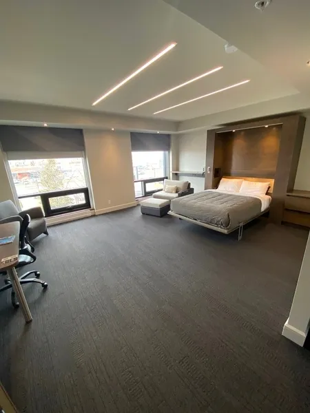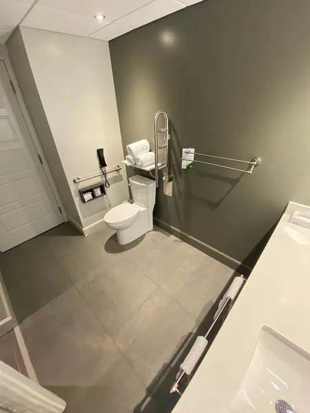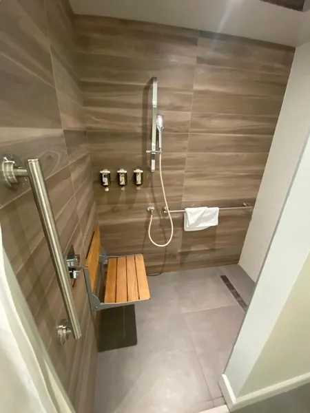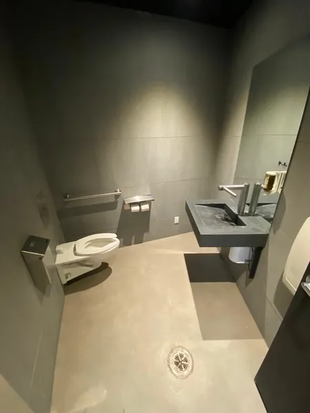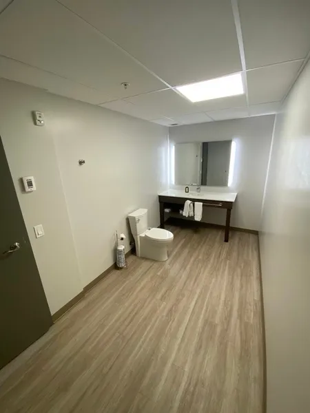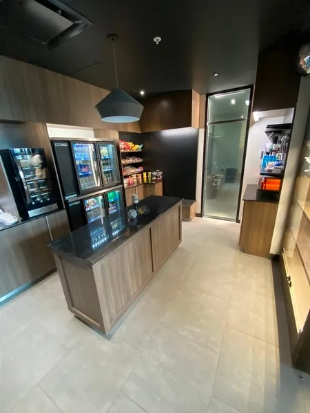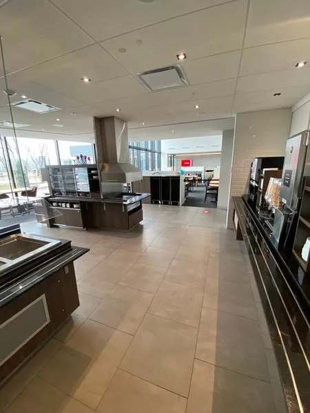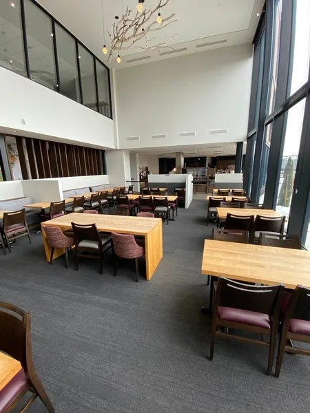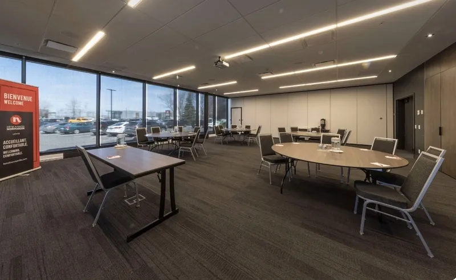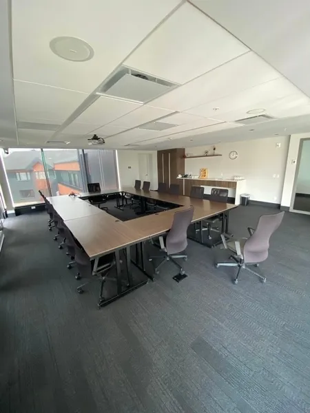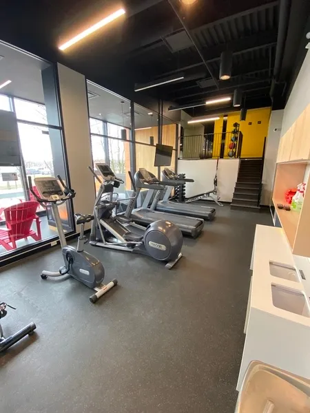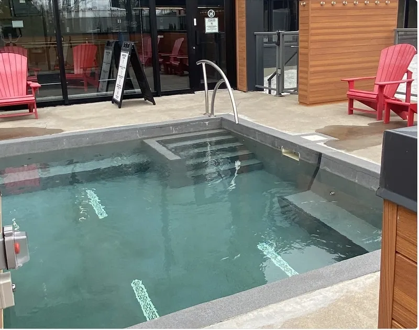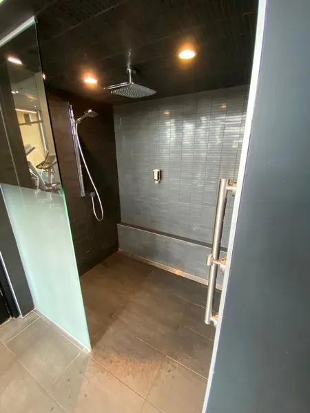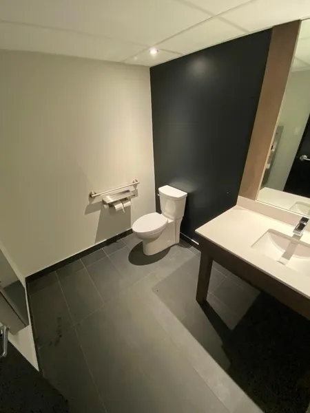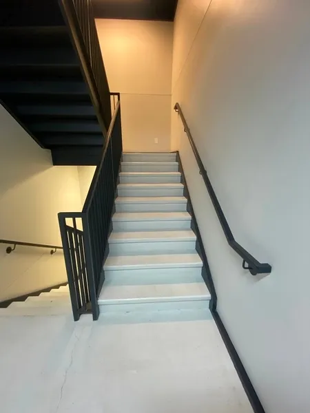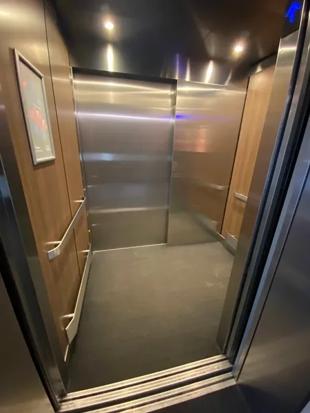Establishment details
Number of reserved places
- Reserved seat(s) for people with disabilities: : 2
Reserved seat location
- Near the entrance
Reserved seat identification
- Using the panel and on the ground
Route leading from the parking lot to the entrance
- Without obstacles
flooring
- Asphalted ground
Pathway leading to the entrance
- On a gentle slope
Front door
- Door equipped with an electric opening mechanism
Number of accessible floor(s) / Total number of floor(s)
- 4 accessible floor(s) / 4 floor(s)
Elevator
- Accessible elevator
Counter
- Reception desk
- Counter surface : 111 cm above floor
- No clearance under the counter
- Wireless or removable payment terminal
Movement between floors
- Elevator
Additional information
- Table height 76 cm with clearance just in front of the reception counter for paper signing.
- The coffee counter is 92 cm high with no clearance.
Internal trips
- Maneuvering area of at least 1.5 m in diameter available
Tables
- Cross-shaped table leg
Payment
- Removable Terminal
cafeteria counter
- Accessible cafeteria counter
- Food display less than 1.35 m above the ground
Internal trips
Tables
- 75% of the tables are accessible.
Table(s)
Additional information
- The coffee counter has a height of 91.7 cm and a clearance of 63.5 cm.
Table(s)
Additional information
- Some meeting rooms can be combined to form a larger room. For more information on meeting rooms, visit the Hôtel & Suites Normandin Lévis page.
- A checkroom with 72 cm high rails is available.
Door
- Free width of at least 80 cm
Toilet bowl
- Transfer zone on the side of the bowl of at least 90 cm
- No back support for tankless toilet
Grab bar(s)
- Horizontal to the left of the bowl
- Too small : 67 cm in length
Washbasin
- Raised surface : 88 cm au-dessus du plancher
Changing table
- Accessible baby changing table
Door
- Free width of at least 80 cm
Switch
- Raised : 1,34 m above the floor
Toilet bowl
- Center (axis) away from nearest adjacent wall : 50
- Transfer zone on the side of the bowl : 69 cm
Grab bar(s)
- Horizontal to the right of the bowl
Washbasin
- Raised surface : 87,5 cm au-dessus du plancher
Changing table
- Accessible baby changing table
Additional information
- The location of the washbasin reduces the width of the transfer area to 69 cm. However, the space may be sufficient for a transfer from the front or from the side.
Door
- Free width of at least 80 cm
Toilet bowl
- Center (axis) away from nearest adjacent wall : 52
- Transfer zone on the side of the bowl : 69 cm
Grab bar(s)
- Horizontal to the left of the bowl
Washbasin
- Raised surface : 87,5 cm au-dessus du plancher
Additional information
- The location of the washbasin reduces the width of the transfer area to 69 cm. However, the space may be sufficient for a transfer from the front or from the side.
Driveway leading to the entrance
- Carpet flooring
Door
- Free width of at least 80 cm
- External lever handle
- Difficult to use latch
coat hook
- Raised coat hook : 1,66 m above the floor
Interior maneuvering space
- Maneuvering space at least 1.5 m wide x 1.5 m deep
Toilet bowl
- Center (axis) away from nearest adjacent wall : 161 cm
- Transfer zone on the side of the bowl of at least 90 cm
Grab bar(s)
- No grab bar near the toilet
Washbasin
- Raised surface : 88 cm au-dessus du plancher
Driveway leading to the entrance
- Carpet flooring
Interior entrance door
- Free width of at least 80 cm
- External lever handle
- Lock : 110 cm above floor
Orders
- Other controls (thermostat, A/C) : 1,48 m above the floor
Bed(s)
- Mattress Top : 65 cm above floor
- Clearance under the bed of at least 15 cm
- Maneuvering area on the side of the bed : 1,2 m x 1,2 m
Wardrobe / Coat hook
- Rod : 1,39 m above the floor
Bed(s)
- Queen-size bed
Front door
- Maneuvering area inside in front of the door : 1 m de largeur x 1,5 m depth
- Free width of at least 80 cm
Interior maneuvering area
- Maneuvering area at least 1.5 m wide x 1.5 m deep
Toilet bowl
- Transfer area on the side of the bowl at least 90 cm wide x 1.5 m deep
Grab bar to the right of the toilet
- Horizontal grab bar
Grab bar to the left of the toilet
- Retractable grab bar
Sink
- Surface located at a height of : 87,5 cm above the ground
- Faucets located at a distance of : 45 cm from the edge of the sink
Shower
- Roll-in shower
- Clear width of entrance : 85 cm
- Fixed transfer bench
Shower: grab bar on left side wall
- Vertical bar
- Lower end located at : 83,4 cm above the ground
Shower: grab bar on the wall facing the entrance
- Horizontal, vertical or oblique bar
Shower
- Round faucets
Driveway leading to the entrance
- Carpet flooring
Interior entrance door
- Free width of at least 80 cm
- Presence of an electric opening mechanism
- Lock : 110 cm above floor
Orders
- Other controls (thermostat, A/C) : 1,35 m above the floor
Bed(s)
- Mattress Top : 69 cm above floor
- No clearance under the bed
- Maneuvering area on the side of the bed at least 1.5 m wide x 1.5 m deep
Devices
- Maneuvering space in front of the refrigerator : 1,29 m in diameter
Bed(s)
- King-size bed
Front door
- Maneuvering area outside in front of the door : 1,5 m width x 1,28 m depth
- Free width of at least 80 cm
Interior maneuvering area
- Maneuvering area at least 1.5 m wide x 1.5 m deep
Toilet bowl
- Center (axis) located at : 62 cm from the nearest adjacent wall
- Transfer area on the side of the bowl at least 90 cm wide x 1.5 m deep
Grab bar to the right of the toilet
- Retractable grab bar
Grab bar to the left of the toilet
- Horizontal grab bar
Sink
- Surface located at a height of : 87,5 cm above the ground
Sanitary equipment
- Soap dispenser located at a height of : 1,32 m above ground
Shower
- Roll-in shower
- Fixed transfer bench
Shower: grab bar on right side wall
- Vertical bar
- Lower end located at : 84,9 cm above the ground
Shower: grab bar on the wall facing the entrance
- Horizontal, vertical or oblique bar
Shower
- Round faucets
Driveway leading to the entrance
- Carpet flooring
Interior entrance door
- Free width of at least 80 cm
- No electric opening mechanism
- External lever handle
- Lock : 110 cm above floor
Orders
- Other controls (thermostat, A/C) : 1,47 m above the floor
Bed(s)
- Mattress Top : 65 cm above floor
- No clearance under the bed
- Maneuvering area on the side of the bed at least 1.5 m wide x 1.5 m deep
Wardrobe / Coat hook
- Rod : 1,38 m above the floor
Bed(s)
- King-size bed
Front door
- Maneuvering area inside in front of the door : 1,11 m de largeur x 1,5 m depth
- Free width of at least 80 cm
- Opening requiring significant physical effort
- Exterior handle : poignée encastrée
Interior maneuvering area
- Maneuvering area : 1,2 m width x 1,2 m depth
Toilet bowl
- Transfer area on the side of the bowl at least 87.5 cm wide x 1.5 m deep
Grab bar to the right of the toilet
- Retractable grab bar
Grab bar to the left of the toilet
- Horizontal grab bar
Sink
- Surface located at a height of : 87,5 cm above the ground
- Faucets located at a distance of : 44,5 cm from the edge of the sink
Shower
- Roll-in shower
- Clear width of the entrance of more than 1 m
- Fixed transfer bench
Shower: grab bar on left side wall
- Vertical bar
- Lower end located at : 83,3 cm above the ground
Shower: grab bar on the wall facing the entrance
- Horizontal, vertical or oblique bar
Front door
- Sliding doors
Shower
- Round faucets
Driveway leading to the entrance
- Carpet flooring
Interior entrance door
- Free width of at least 80 cm
- Presence of an electric opening mechanism
- Lock : 110 cm above floor
Orders
- Other controls (thermostat, A/C) : 1,48 m above the floor
Bed(s)
- Mattress Top : 65 cm above floor
- Clearance under the bed of at least 15 cm
- Maneuvering area on the side of the bed at least 1.5 m wide x 1.5 m deep
Wardrobe / Coat hook
- Coat hook at : 1,46 m above the floor
Bed(s)
- 2 beds
- Queen-size bed
- King-size bed
Additional information
- No clearance under the king bed. The clearance is under the retractable queen bed.
Front door
- Free width of at least 80 cm
Interior maneuvering area
- Maneuvering area at least 1.5 m wide x 1.5 m deep
Toilet bowl
- Transfer area on the side of the bowl at least 90 cm wide x 1.5 m deep
Grab bar to the right of the toilet
- Horizontal grab bar
Grab bar to the left of the toilet
- Retractable grab bar
Sink
- Surface located at a height of : 88 cm above the ground
Shower
- Roll-in shower
- Fixed transfer bench
- Transfer bench at a height of : 51 cm from the bottom of the shower
Shower: grab bar on left side wall
- Vertical bar
- Lower end located at : 79 cm above the ground
Shower: grab bar on the wall facing the entrance
- Horizontal, vertical or oblique bar
Front door
- Sliding doors
Shower
- Round faucets
Additional information
- The recessed handle in the sliding door can be difficult to use.
Shower
- Roll-in shower
- Clear width of entrance : 89 cm
Shower: grab bar on right side wall
- Vertical bar
- Lower end located at : 77 cm above the ground
Shower: grab bar on the wall facing the entrance
- No grab bar
Additional information
- No transfer bench.
- Entrance: door esay to open
- Entrance: door clear width larger than 80 cm
- Near swimming pool: manoeuvring space with diameter of at least 1.5 m available
- Swimming pool: no equipment adapted for disabled persons
- Access to swimming pool : 4 steps
- Entrance: door esay to open
- Entrance: door clear width larger than 80 cm
- Some sections are non accessible
- Manoeuvring space diameter larger than 1.5 m available
- Equipment adapted for disabled persons : présence de poids
Interior staircase
- No anti-slip strip of contrasting color on the nosing of the steps
- The majority of staircases have a handrail on each side
Interior of the building
- Safe path without obstacles
Elevator
- Symbols and characters on the landing buttons and control panel in Braille
- Presence of a visual and audible indicator when passing each floor (located above the control panel or above the door)
- Announcement of the floor by voice synthesis before the doors open
Raised writing
- Presence of raised writing to indicate hotel rooms
Braille transcription
- No Braille transcription
Building Interior
- The signage is easy to understand due to its use of pictograms and an accessible language register
- Audible and flashing fire system in all rooms of the establishment
Acoustics
- The acoustics of the premises promote sound comfort
Accommodation unit
- No visual doorbell
Description
The 11 partially accessible rooms are divided into 4 different models.
Rooms #276 and #337 have a 69-cm-high, walkout bed and a 65-cm-high, walkout bed. Rooms #336 and #169 (2 beds) have a 65 cm high bed with a clearance. All rooms have walk-in showers.
Bath benches and non-slip mats are available on request.
