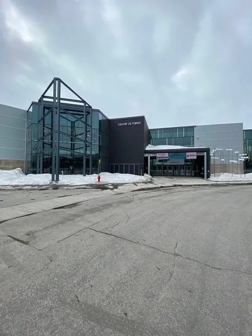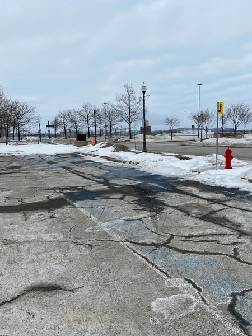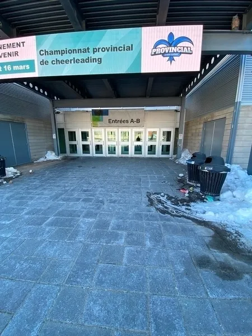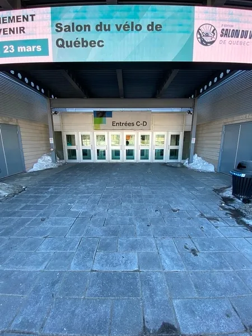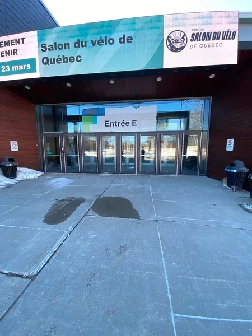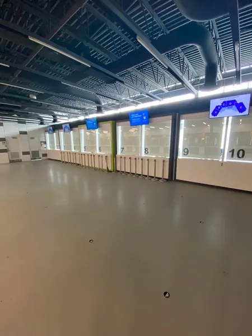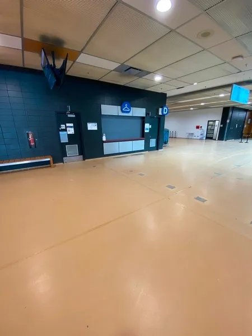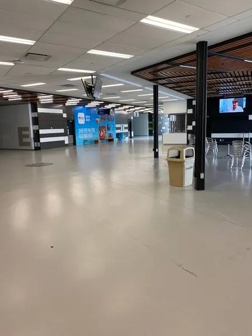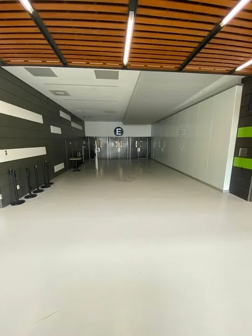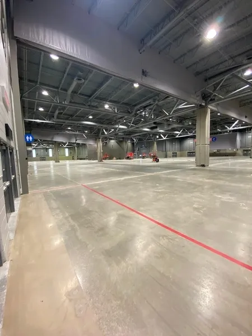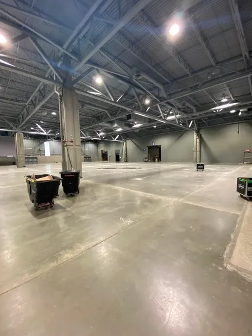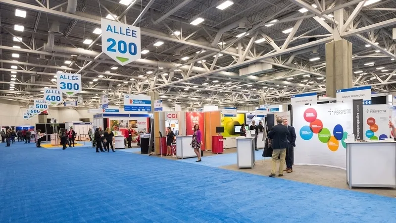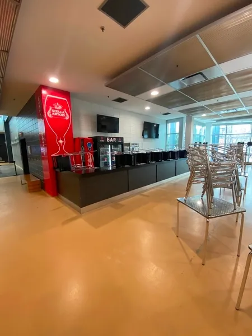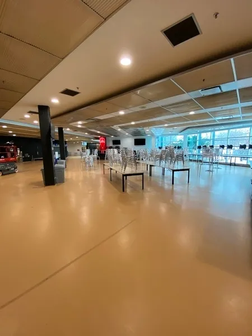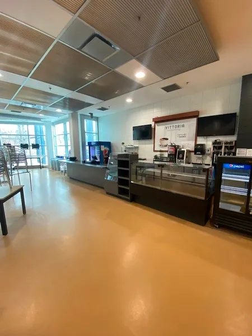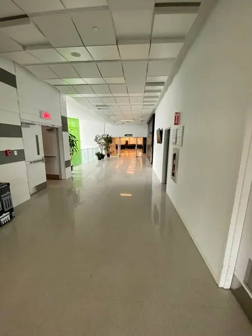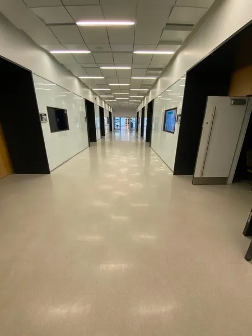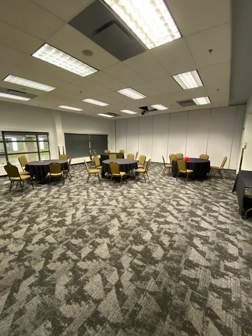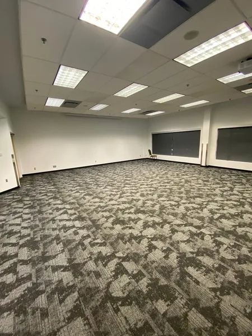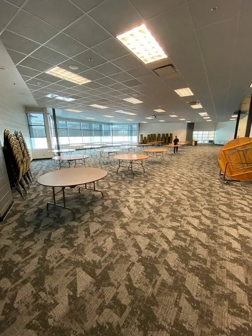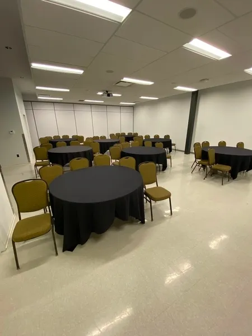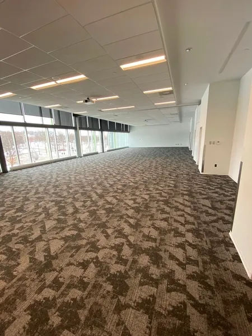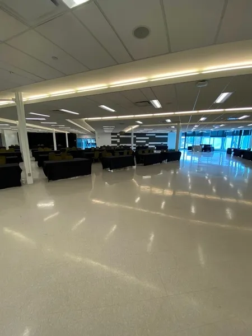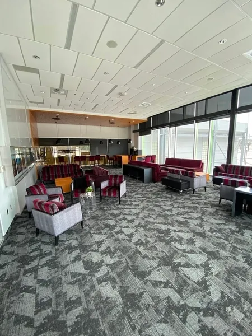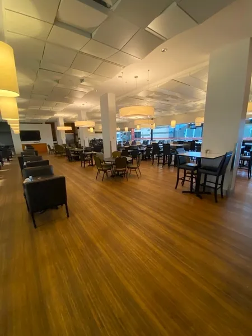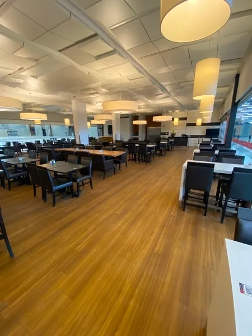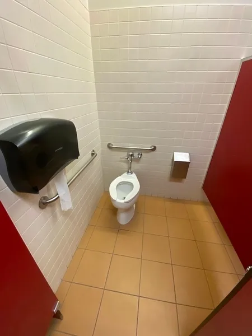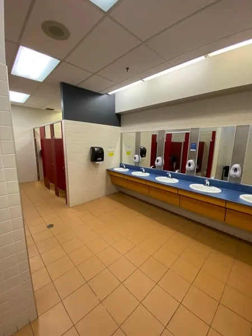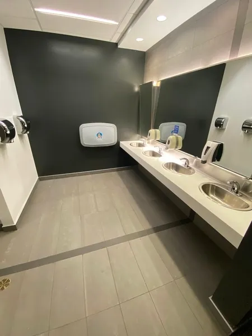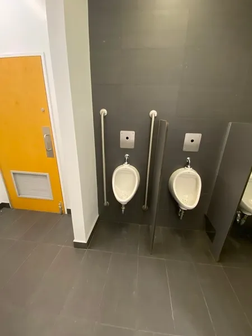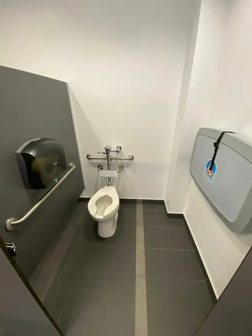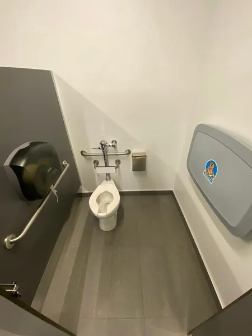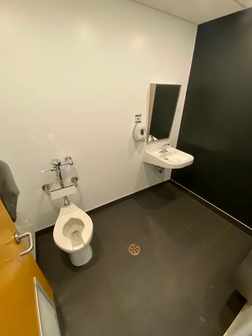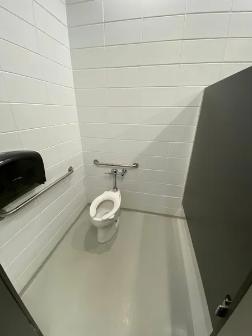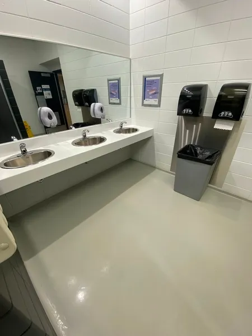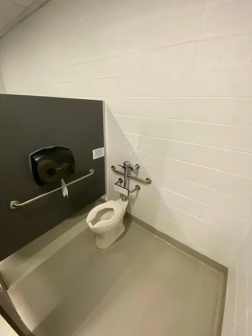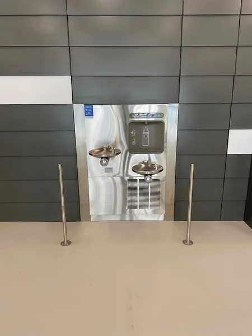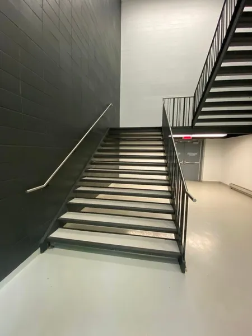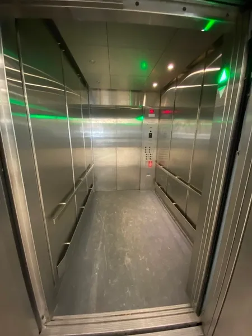Establishment details
flooring
- Damaged : asphalte accidenté par endroit
Number of reserved places
- Reserved seat(s) for people with disabilities: : 8
Reserved seat location
- Far from the entrance
Reserved seat identification
- Using the panel and on the ground
landing stage
- Presence of a curb cut
Additional information
- Landing directly in front of the Centre de foires entrances.
Course without obstacles
- Circulation corridor without slope
- Clear width of the circulation corridor of more than 92 cm
Elevator
- Accessible elevator
Counter
- Counter surface : 100 cm above floor
- No clearance under the counter
- Wireless or removable payment terminal
drinking fountain
- Fitted out for people with disabilities
Counter
- Ticket counter
Additional information
- The height of the checkroom counter is 92 cm without clearance.
Internal trips
- Maneuvering area of at least 1.5 m in diameter available
Tables
- Accessible table(s)
Payment
- Removable Terminal
- Counter surface : 107 cm above floor
- Clearance Depth : 25 cm
Internal trips
Additional information
- The La Cage countertop is 92 cm high with no undercut.
Internal trips
- Maneuvering area of at least 1.5 m in diameter available
Payment
- Removable Terminal
- Counter surface : 107 cm above floor
Internal trips
Tables
- 75% of the tables are accessible.
Additional information
- The bar counter and high tables are not accessible.
Tables
- Accessible table(s)
Payment
- Removable Terminal
- Counter surface : 97 cm above floor
- Clearance Depth : 31 cm
Internal trips
Indoor circulation
- Maneuvering area of at least 1.5 m in diameter available
Exposure
- Maneuvering space of at least 1.5 m wide x 1.5 m in front of the descriptive panels
Indoor circulation
Additional information
- There was no exhibition on the day of the visit. The configuration of the halls may change depending on the event or exhibitors, but the manoeuvring area inside will always be sufficient. During events, staff are on hand to facilitate access to the showrooms.
- Rooms can be combined to form a larger hall.
Indoor circulation
- Maneuvering area of at least 1.5 m in diameter available
Furniture
- Accessible table
Indoor circulation
Additional information
- Accessible entrance.
- Carpet flooring.
Indoor circulation
- Maneuvering area of at least 1.5 m in diameter available
Furniture
- Accessible table
Indoor circulation
Additional information
- Accessible entrance.
- en anse
Table(s)
- ouverture difficile de la porte
Table(s)
- 107 cm
- 12,8 cm
Additional information
- Carpet flooring.
- Armchairs with back support and armrests.
- en anse
Additional information
- Carpet flooring.
- No tables available at time of visit. Accessible tables are available for meetings and events.
- à levier
Table(s)
Additional information
- Carpet flooring.
- à levier
Additional information
- Carpet flooring.
- There were no tables at the time of our visit. Accessible tables are available for meetings and events.
Door
- Opening requiring significant physical effort
Interior maneuvering space
- Maneuvering space at least 1.5 m wide x 1.5 m deep
Toilet bowl
- Transfer zone on the side of the bowl of at least 90 cm
- Tankless Toilet Back Support
Grab bar(s)
- Horizontal to the right of the bowl
Washbasin
- Maneuvering space in front of the sink : 80 cm width x 96 cm deep
Door
- Opening requiring significant physical effort
Washbasin
- Accessible sink
Changing table
- Accessible changing table
Accessible washroom(s)
- Interior Maneuvering Space : 1 m wide x 1 m deep
Accessible washroom bowl
- Transfer area on the side of the toilet bowl : 86,2 cm
Accessible toilet stall grab bar(s)
- Horizontal to the right of the bowl
- Horizontal behind the bowl
Additional information
- The changing table reduces the clear width of the transfer area from 86.2 cm (on the floor) to 75.2 cm.
- When deployed, the changing table considerably reduces the maneuvering area on the floor.
Door
- Opening requiring significant physical effort
Washbasin
- Accessible sink
Changing table
- Accessible changing table
Urinal
- Raised edge : 60 cm
- Grab bars on each side
Accessible washroom(s)
- Interior Maneuvering Space : 1 m wide x 1 m deep
Accessible washroom bowl
- Transfer area on the side of the toilet bowl : 76,2 cm
Accessible toilet stall grab bar(s)
- Horizontal to the left of the bowl
- Horizontal behind the bowl
Door
- Opening requiring significant physical effort
Washbasin
- Accessible sink
Changing table
- Accessible changing table
Urinal
- Raised edge : 60 cm
- Grab bars on each side
Accessible washroom(s)
- Interior Maneuvering Space : 1 m wide x 1 m deep
Accessible washroom bowl
- Transfer zone on the side of the toilet bowl of at least 87.5 cm
Accessible toilet stall grab bar(s)
- Horizontal to the right of the bowl
- Horizontal behind the bowl
Additional information
- The changing table reduces the clear width of the transfer area from 87,5 cm (on the floor) to 76,5 cm.
- When deployed, the changing table considerably reduces the maneuvering area on the floor.
Door
- Opening requiring significant physical effort
Washbasin
- Accessible sink
Changing table
- Accessible changing table
Accessible washroom(s)
- Interior Maneuvering Space : 1 m wide x 1 m deep
Accessible washroom bowl
- Transfer zone on the side of the toilet bowl of at least 87.5 cm
Accessible toilet stall grab bar(s)
- Horizontal to the right of the bowl
- Horizontal behind the bowl
Other components of the accessible toilet cubicle
- Garbage can in the clear floor space
Washbasin
- Clearance depth under sink : 14 cm
Urinal
- Not equipped for disabled people
Accessible washroom(s)
- Interior Maneuvering Space : 1 m wide x 1 m deep
Accessible washroom bowl
- Transfer area on the side of the toilet bowl : 86 cm
Accessible toilet stall grab bar(s)
- Horizontal to the left of the bowl
- Horizontal behind the bowl
Washbasin
- Clearance depth under sink : 14 cm
Accessible washroom(s)
- Interior Maneuvering Space : 1 m wide x 1 m deep
Accessible washroom bowl
- Transfer zone on the side of the toilet bowl of at least 87.5 cm
Accessible toilet stall grab bar(s)
- Horizontal to the right of the bowl
- Horizontal behind the bowl
Other components of the accessible toilet cubicle
- Garbage can in the clear floor space
Door
- Opening requiring significant physical effort
Washbasin
- Accessible sink
Changing table
- Accessible changing table
Accessible washroom(s)
- Indoor maneuvering space at least 1.2 m wide x 1.2 m deep inside
Accessible washroom bowl
- Transfer zone on the side of the toilet bowl of at least 90 cm
Accessible toilet stall grab bar(s)
- Horizontal to the left of the bowl
- Horizontal behind the bowl
Door
- Opening requiring significant physical effort
Washbasin
- Accessible sink
Changing table
- Accessible changing table
Urinal
- Raised edge : 60 cm
- Grab bars on each side
Accessible washroom(s)
- Indoor maneuvering space at least 1.2 m wide x 1.2 m deep inside
Accessible washroom bowl
- Transfer zone on the side of the toilet bowl of at least 90 cm
Accessible toilet stall grab bar(s)
- Horizontal to the right of the bowl
- Horizontal behind the bowl
Door
- Opening requiring significant physical effort
Washbasin
- Accessible sink
Changing table
- Accessible changing table
Accessible washroom(s)
- Indoor maneuvering space at least 1.2 m wide x 1.2 m deep inside
Accessible washroom bowl
- Transfer zone on the side of the toilet bowl of at least 90 cm
Accessible toilet stall grab bar(s)
- Horizontal to the left of the bowl
Door
- Opening requiring significant physical effort
Washbasin
- Accessible sink
Changing table
- Accessible changing table
Urinal
- Raised edge : 60 cm
- Grab bars on each side
Accessible washroom(s)
- Interior Maneuvering Space : 1 m wide x 1 m deep
Accessible washroom bowl
- Transfer area on the side of the toilet bowl : 87 cm
Accessible toilet stall grab bar(s)
- Horizontal to the right of the bowl
- Horizontal behind the bowl
Additional information
- The changing table reduces the clear width of the transfer area from 87 cm (on the floor) to 76 cm.
- When deployed, the changing table considerably reduces the maneuvering area on the floor.
Door
- Opening requiring significant physical effort
Washbasin
- Accessible sink
Changing table
- Raised Surface : 114 cm above floor
Accessible washroom(s)
- Interior Maneuvering Space : 1 m wide x 1 m deep
Accessible washroom bowl
- Transfer area on the side of the toilet bowl : 83 cm
Accessible toilet stall grab bar(s)
- Horizontal to the left of the bowl
- Horizontal behind the bowl
Door
- Opening requiring significant physical effort
Washbasin
- Accessible sink
Changing table
- Raised Surface : 114 cm above floor
Urinal
- Not equipped for disabled people
Accessible washroom(s)
- Interior Maneuvering Space : 1 m wide x 1 m deep
Accessible washroom bowl
- Transfer area on the side of the toilet bowl : 87 cm
Accessible toilet stall grab bar(s)
- Horizontal to the left of the bowl
- Horizontal behind the bowl
Door
- Opening requiring significant physical effort
Washbasin
- Accessible sink
Changing table
- Raised Surface : 114 cm above floor
Accessible washroom(s)
- Interior Maneuvering Space : 1 m wide x 1 m deep
Accessible washroom bowl
- Transfer area on the side of the toilet bowl : 83 cm
Accessible toilet stall grab bar(s)
- Horizontal to the right of the bowl
- Horizontal behind the bowl
Door
- Opening requiring significant physical effort
Washbasin
- Accessible sink
Changing table
- Raised Surface : 114 cm above floor
Urinal
- Not equipped for disabled people
Accessible washroom(s)
- Interior Maneuvering Space : 1 m wide x 1 m deep
Accessible washroom bowl
- Center (axis) away from nearest adjacent wall : 53 cm
- Transfer area on the side of the toilet bowl : 83 cm
Accessible toilet stall grab bar(s)
- Horizontal to the right of the bowl
- Horizontal behind the bowl
Pathway leading to the entrance
- Without slope
Front door
- Free width of at least 80 cm
- Door equipped with an electric opening mechanism
Pathway leading to the entrance
- Without slope
Front door
- Difference in level between the exterior floor covering and the door sill : 2,5 cm
- Door equipped with an electric opening mechanism
Pathway leading to the entrance
- Without slope
Front door
- Free width of at least 80 cm
- Door equipped with an electric opening mechanism
Interior staircase
- The majority of staircases have a handrail on each side
- Open risers
Elevator
- Symbols and characters on the landing buttons and control panel in Braille
- Symbols and characters on the landing buttons and control panel in relief
- Announcement of the floor by voice synthesis before the doors open
Interior lighting
- Adequate lighting throughout the interior route (access path, stairs, ramps, doors, services and signage, etc.)
Building Interior
- The signage is easy to understand due to its use of pictograms and an accessible language register
- Audible and flashing fire system in all rooms of the establishment
Acoustics
- Acoustics of the premises detract from sound comfort : écho dans les salles d'exposition du rez-de-chaussée
Staff with sign language (SL) skills
- Staff who know a Quebec Sign Language (LSQ)
- Function of the person who knows the sign language : billetterie
Additional information
- Sign language communication at the ticket office is not guaranteed at all times.
Description
Wheelchairs are available on request.
Please note that the site assessment was carried out in March 2025, and that there were no exhibitions at the time of the visit. During exhibitions, on-site staff are available to facilitate movement if required.
Some meeting and exhibition rooms can be combined to form a larger room. For further information, please consult the forms below or the Exhibition Centre floor plan.
Contact details
2005, rue de l'exposition, Québec, Québec
418 691 7110 / 888 866 3976 /
Visit the website