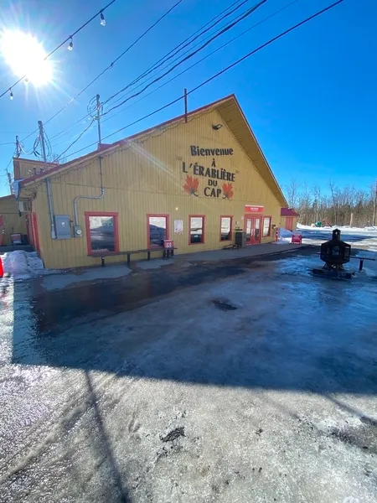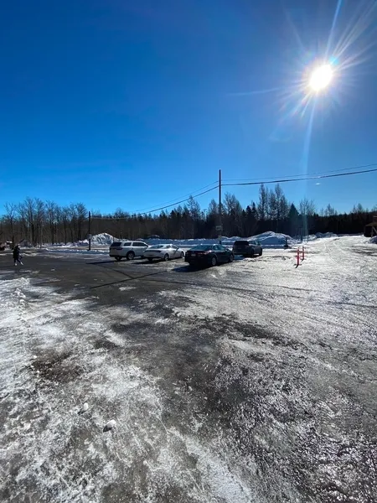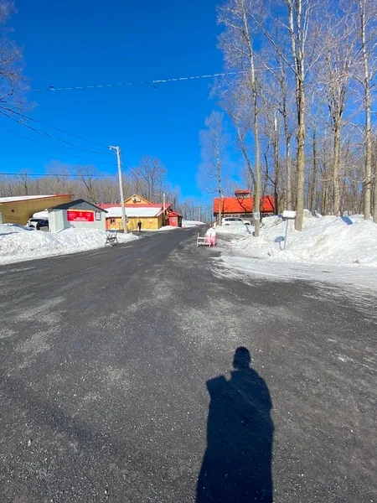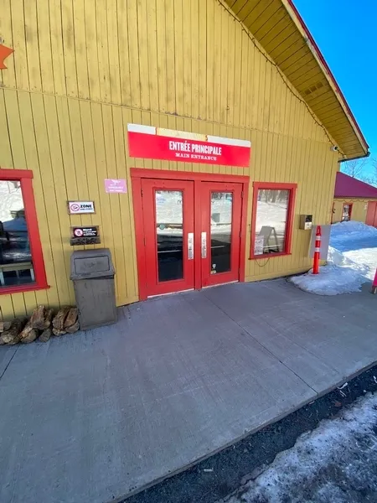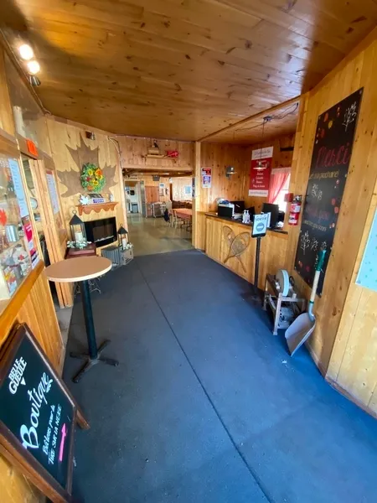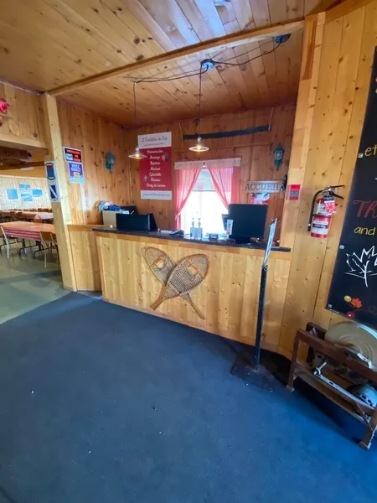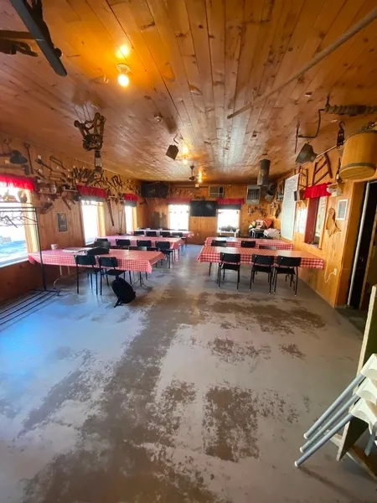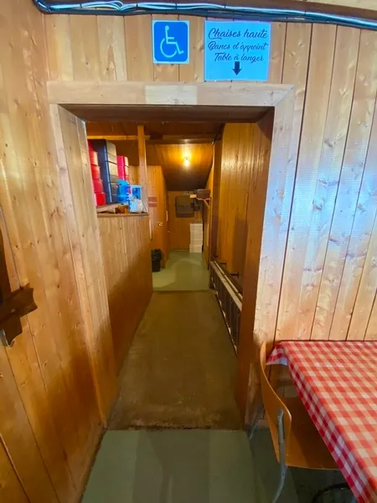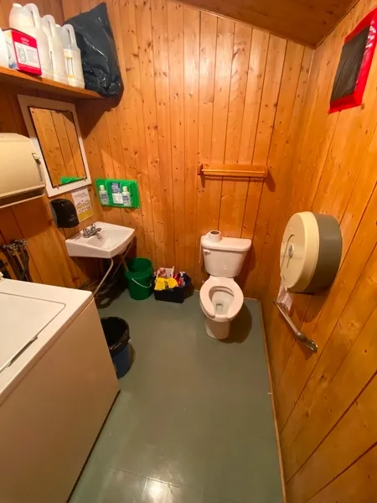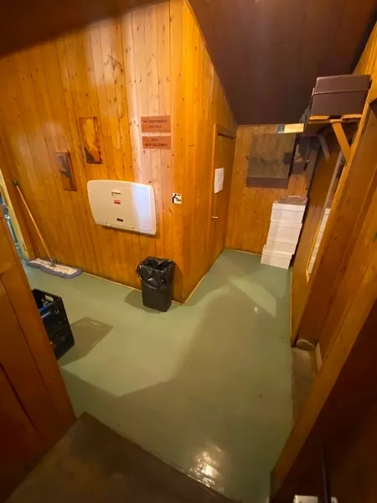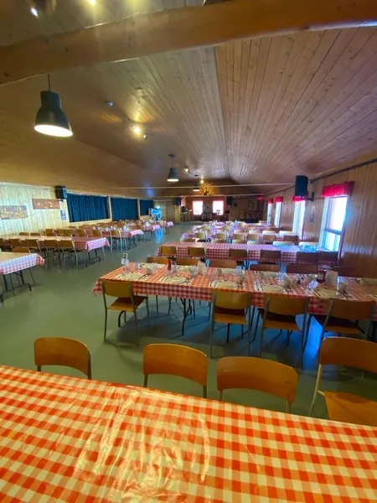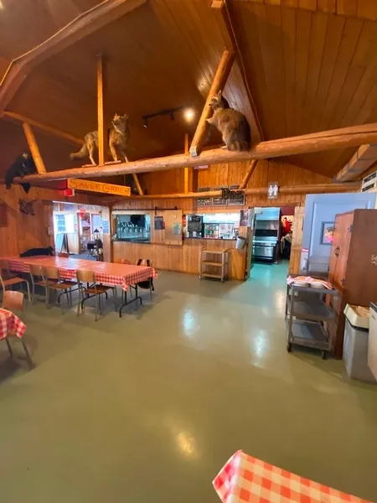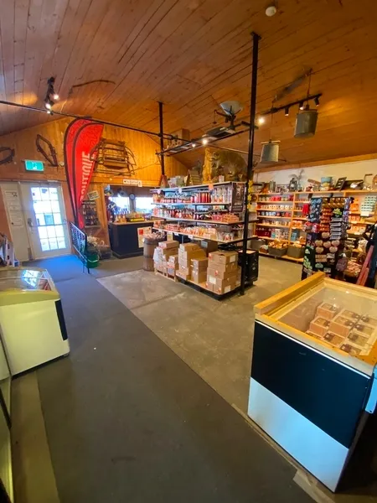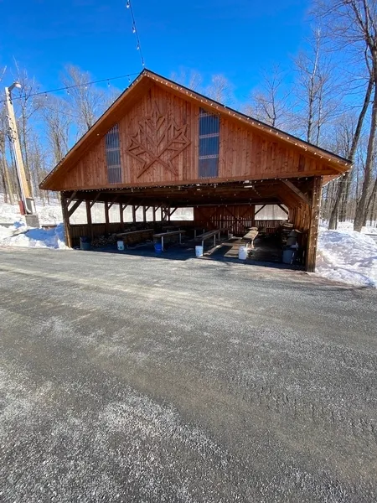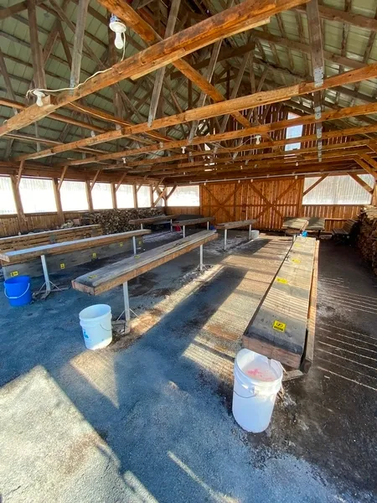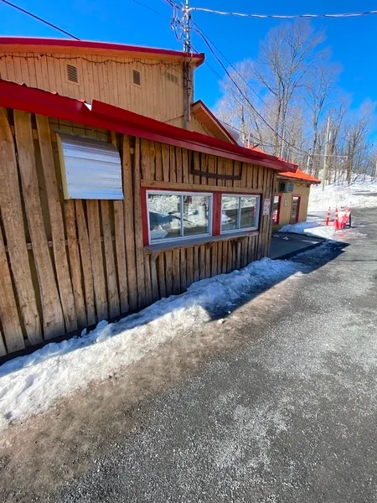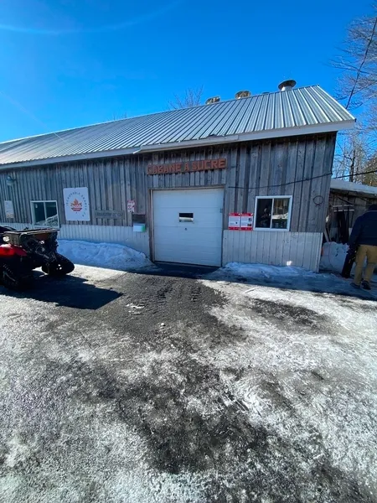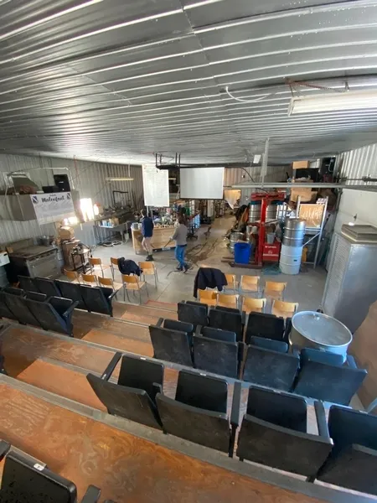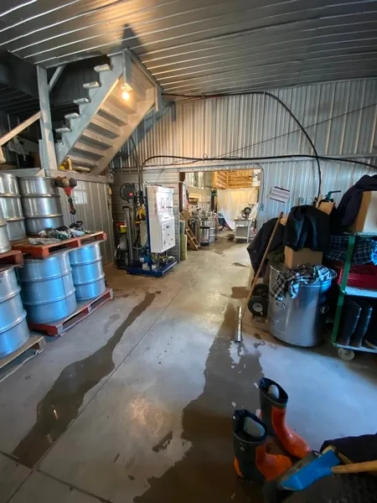Establishment details
landing stage
- Presence of a curb cut
flooring
- Compacted stone ground
Number of reserved places
- No seating reserved for disabled persons
Route leading from the parking lot to the entrance
- Steep slope
- Path without obstacles on the site
- Path on the site on slight slope
- Path on the site on compacted stone dust
Additional information
- Maple pull-out counter height is 76 cm with a 67 cm clearance.
- Outdoor boutique counter height is 105 cm.
Pathway leading to the entrance
- Without slope
- Stable and firm floor covering
Front door
- Free width of at least 80 cm
- Exterior round or thumb-latch handle
- Opening requiring significant physical effort
Course without obstacles
- Clear width of the circulation corridor of more than 92 cm
Interior access ramp
- Maneuvering space in front of the access ramp : 1,2 m x 1,5 m
- On a steep slope : 9 %
- Handrail on one side only
Counter
- Reception desk
- Counter surface : 112 cm above floor
- No clearance under the counter
- Wireless or removable payment terminal
Additional information
- Several accessible tables.
Driveway leading to the entrance
- On a steep slope : 9 %
Door
- Interior maneuvering space : 1,03 m wide x 1,5 m deep in front of the door
- Round exterior handle
- Round interior handle
Interior maneuvering space
- Restricted Maneuvering Space : 1 m wide x 1 meters deep
Toilet bowl
- Transfer zone on the side of the bowl : 76 cm
Grab bar(s)
- Vertical left
- Too small : 53 cm in length
Washbasin
- Maneuvering space in front of the sink : 80 cm width x 76 cm deep
- Clearance depth under sink : 16 cm
Changing table
- Raised Surface : 0,94 cm
Additional information
- The changing table is outside the washroom.
- The washroom is used as a storage/laundry area, which limits the available maneuvering space.
Tables
- Accessible table(s)
Payment
- Removable Terminal
- Counter surface : 118 cm above floor
Internal trips
Additional information
- The lowered part of the countertop is at a height of 93 cm with no clearance.
Indoor circulation
- Maneuvering area present at least 1.5 m in diameter
Displays
- Majority of items at hand
Cash counter
- Counter surface : 106 cm above floor
- No clearance under the counter
- Wireless or removable payment terminal
Indoor circulation
Signaling
- Signage indicating entry from the parking lot
Pathway leading to the entrance
- On a gentle slope
- Accessible driveway leading to the entrance
Additional information
- Entrance through garage door. No threshold.
Course without obstacles
- Circulation corridor without slope
- Clear width of the circulation corridor of more than 92 cm
Counter
- Information counter
- Counter surface : 99 cm above floor
- No clearance under the counter
- Some sections are non accessible
- Reserved seating located at front
- Seating height between 45 cm and 50 cm
Additional information
- Possibility for a person with reduced mobility to have a seat reserved at the front of the room. Please contact the Érablière du Cap team before your stay.
- Staff on hand to help you get around.
- Access to other sections of the auditorium is via steps.
Bathroom / Toilet room
- Sanitary equipment (sink, soap dispenser, paper dispenser, etc.) in a contrasting color to the surrounding surfaces
Counter and payment
- Touchscreen keyboard accessible to a blind or visually impaired person
Braille transcription
- No Braille transcription
Building Interior
- The signage is easy to understand due to its use of pictograms and an accessible language register
Furniture
- Table with more than 4 seats: Square or rectangular table
Description
No reserved parking spaces near the entrance. Loading dock in front of entrance. Please contact the Érablière du Cap team for further information.
Contact details
1925, chemin Lambert, Lévis, Québec
418 831 8647, info@erabliereducap.com
Visit the website