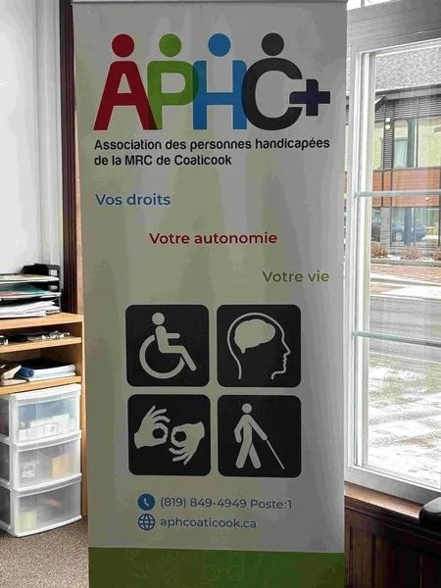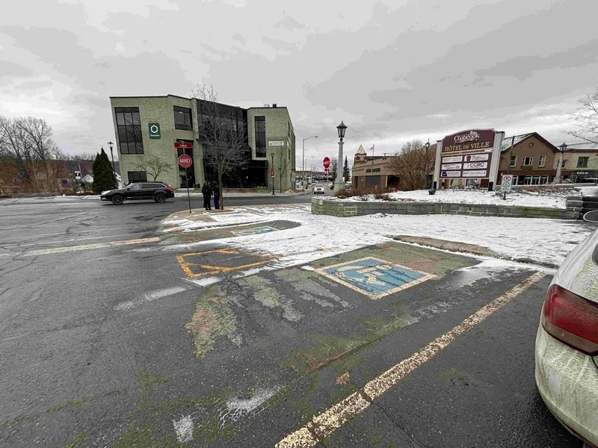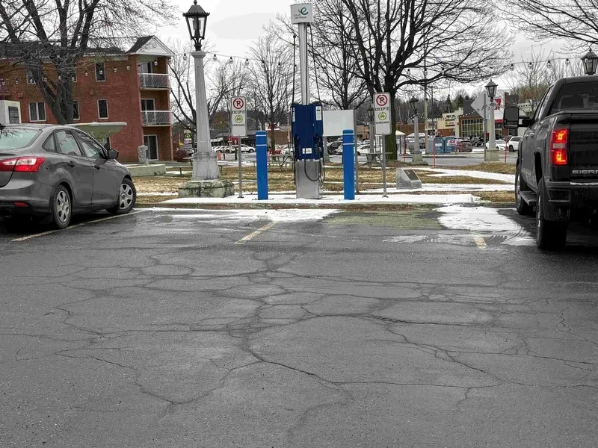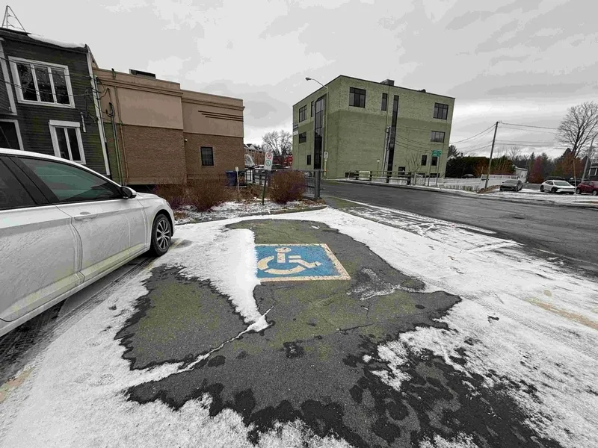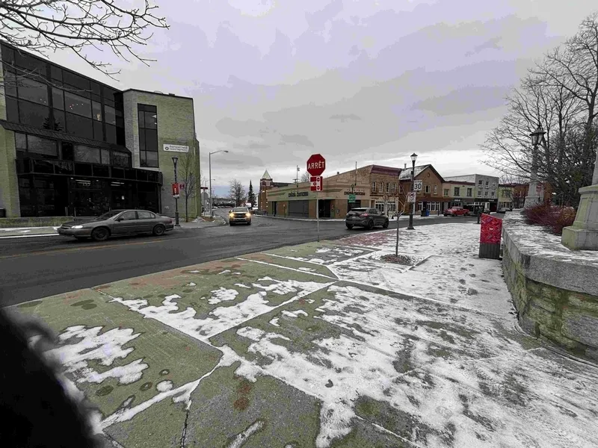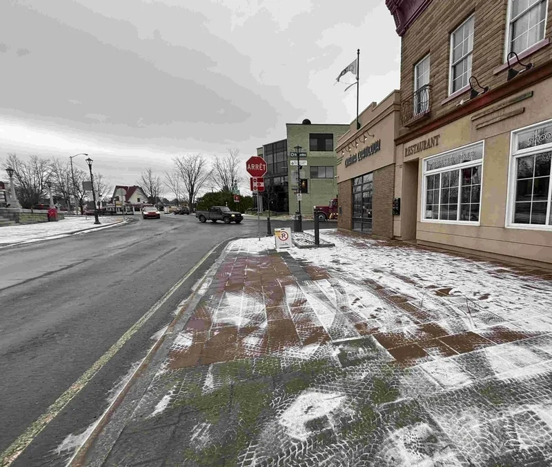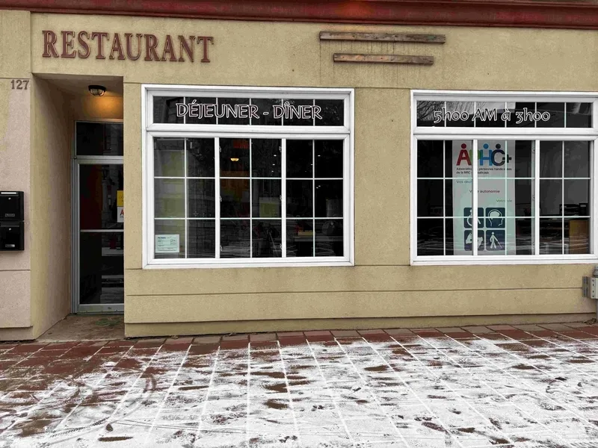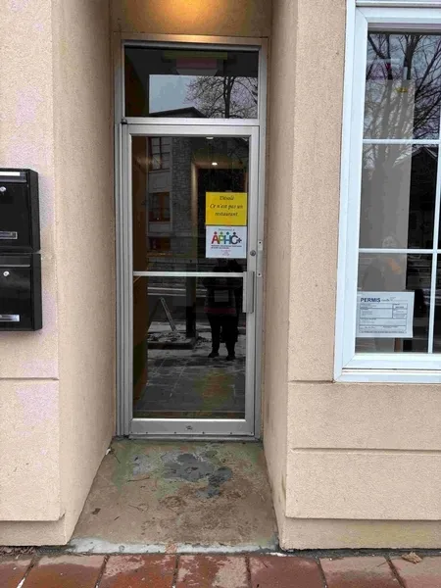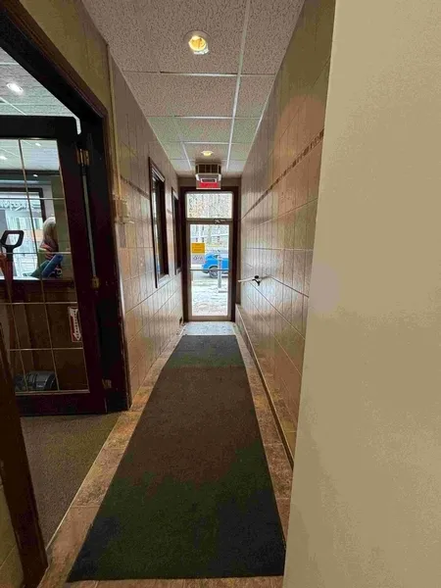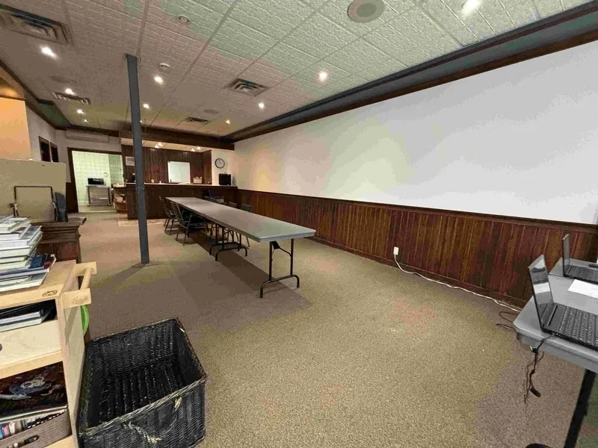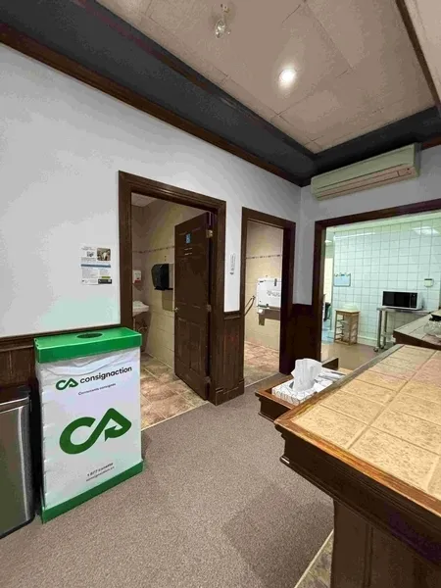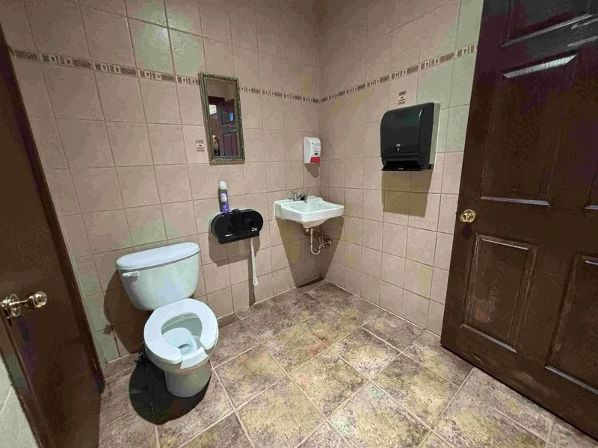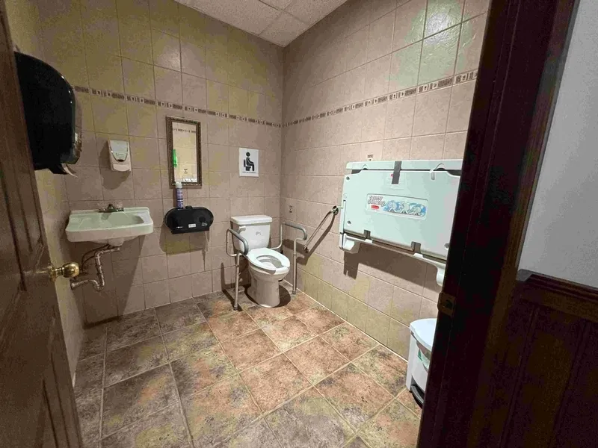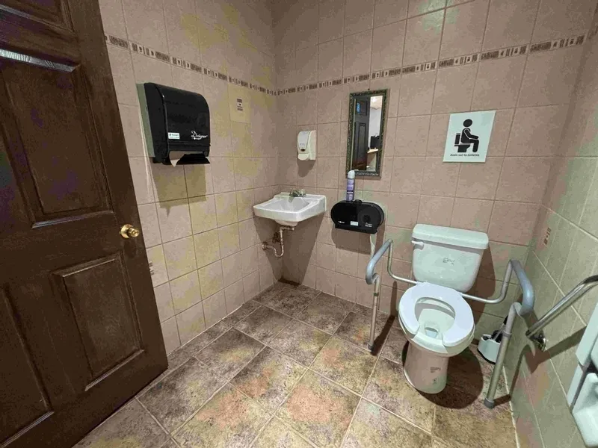Establishment details
Number of reserved places
- Reserved seat(s) for people with disabilities: : 1
Route leading from the parking lot to the entrance
- In concrete
- Longitudinal slope of the curb cut of no more than 8%
flooring
- Asphalted ground
Number of reserved places
- Reserved seat(s) for people with disabilities: : 2
Route leading from the parking lot to the entrance
- Unsafe route : Traverses piétonnes non indiquées
- Curb Ramp Longitudinal Slope, Steep : 10 %
flooring
- Asphalted ground
Additional information
- Electric charging stations are difficult to access: Elevated on a concrete base. No reserved space near charging stations.
Front door
- Difference in level between the exterior floor covering and the door sill : 3 cm
- When you have to pull the door: no lateral clearance on the side of the handle
- Free width of at least 80 cm
- Opening requiring significant physical effort
- No electric opening mechanism
Additional information
- The manoeuvring space in front of the entrance door is one metre wide and has a slope of 5%.
Ramp
- Maneuvering space in front of the access ramp : 1 m x 1 m
- Level difference at the bottom of the ramp : 3 cm
- On a gentle slope
- Handrail on one side only
Interior entrance door
- Free width of at least 80 cm
- No electric opening mechanism
Course without obstacles
- Circulation corridor without slope
Table(s)
- Clearance under table(s) : 67,5 cm
Course without obstacles
- No obstruction
Door
- Inward opening door
- Free width of at least 80 cm
Interior maneuvering space
- Restricted Maneuvering Space : 1.1 m wide x 1.1 meters deep
Toilet bowl
- Transfer zone on the side of the bowl : 79 cm
- Toilet bowl seat located between 40 cm and 46 cm above the floor
Grab bar(s)
- Oblique left
- Too small : 60 cm in length
Washbasin
- Raised surface : 88 cm au-dessus du plancher
- Round faucets
Additional information
- Toilet paper difficult to reach, requires contortion. Raised soap dispenser and hand paper.
Door
- Inward opening door
- Free width of at least 80 cm
Interior maneuvering space
- Restricted Maneuvering Space : 1.05 m wide x 1.05 meters deep
Toilet bowl
- Transfer zone on the side of the bowl : 80 cm
- Toilet bowl seat : 39 cm
Grab bar(s)
- No grab bar near the toilet
Washbasin
- Raised surface : 87,5 cm au-dessus du plancher
Sanitary equipment
- Hard-to-reach soap dispenser
Description
Association des personnes handicapées de la MRC de Coaticook (APHC+).
Services and activities:
Listening, support, and referrals
Support and assistance with our members' personal matters (forms, complaints, representation)
Promotion and defense of collective rights
Rental: access ramp, wheelchair, walker, and adapted vehicle for occasional outings
