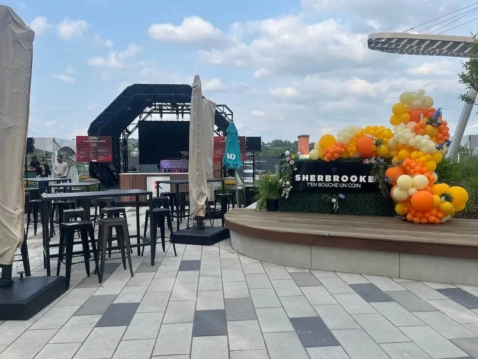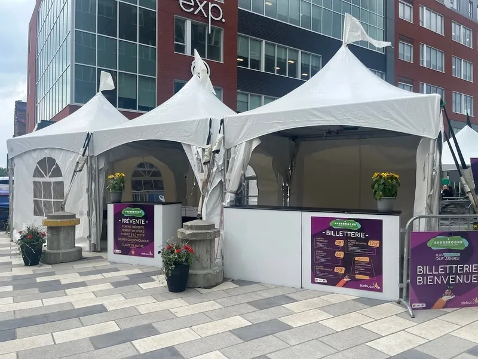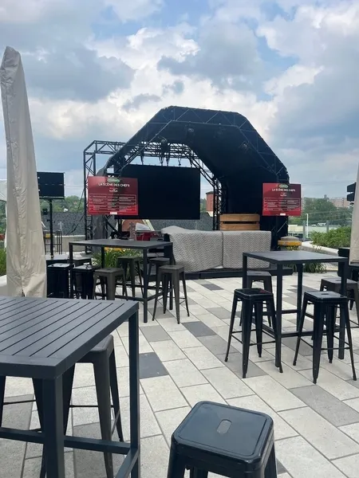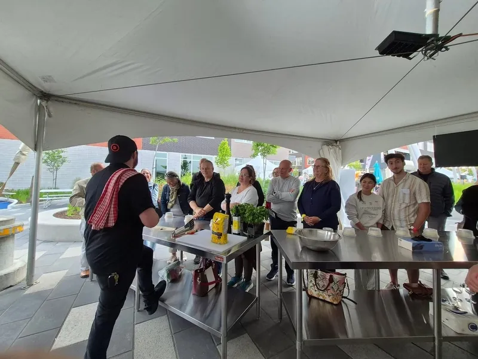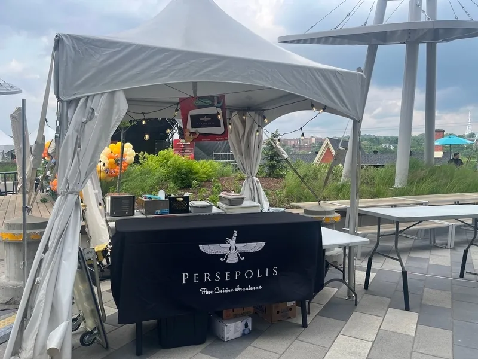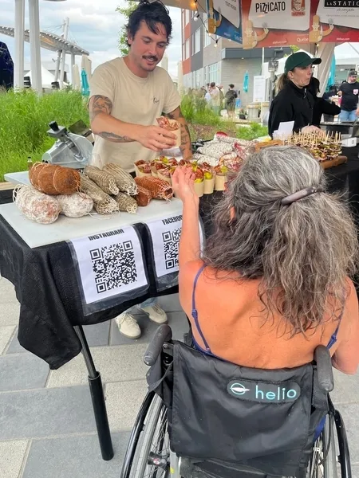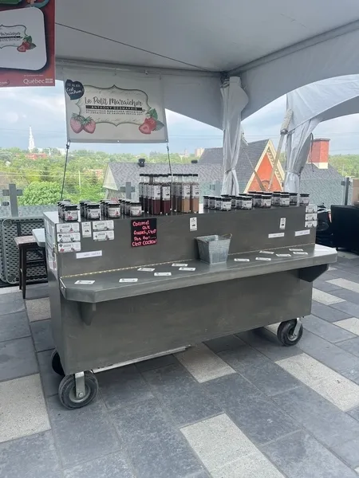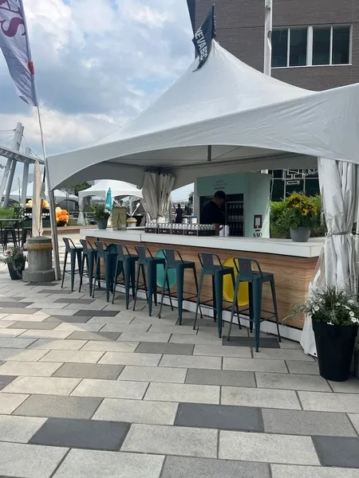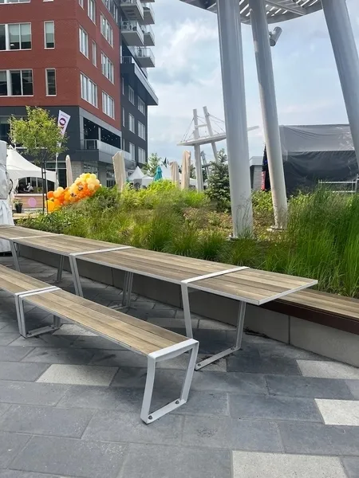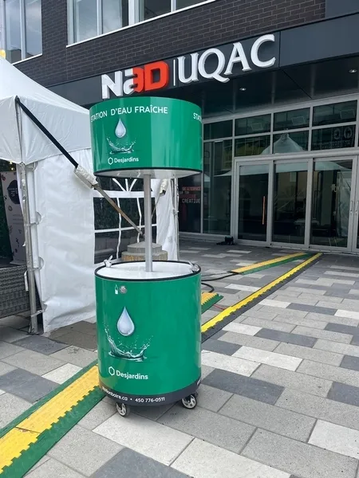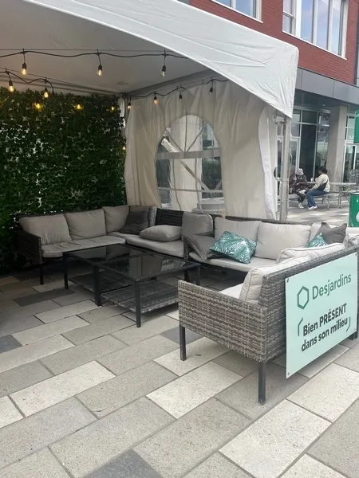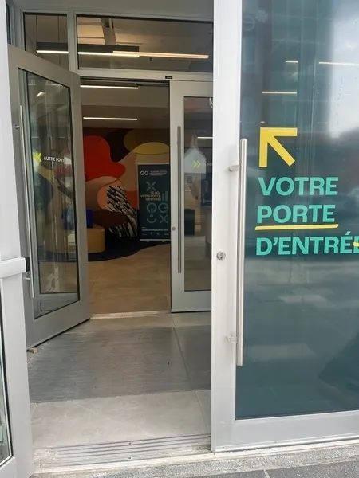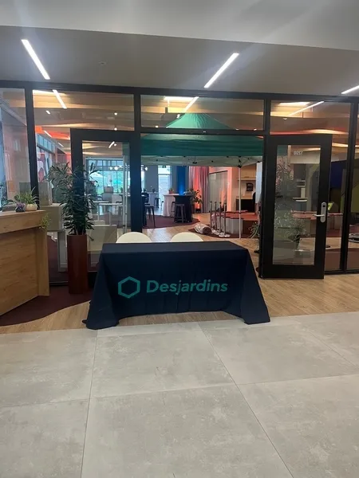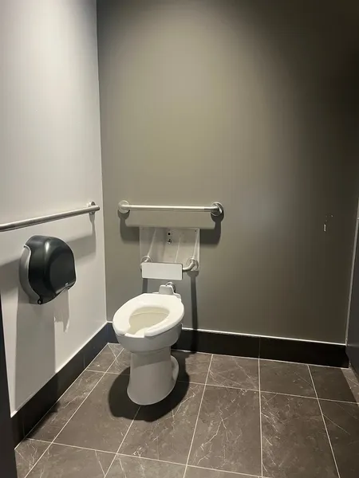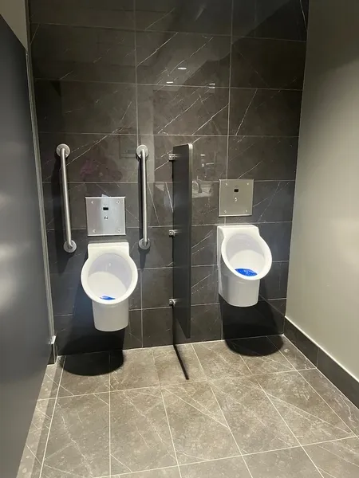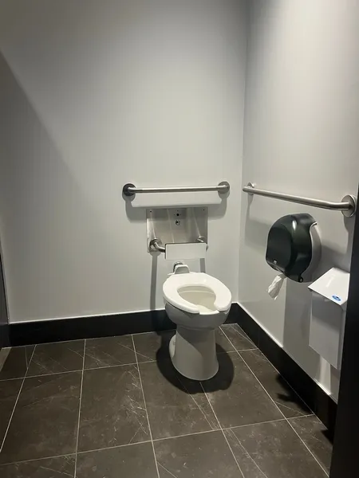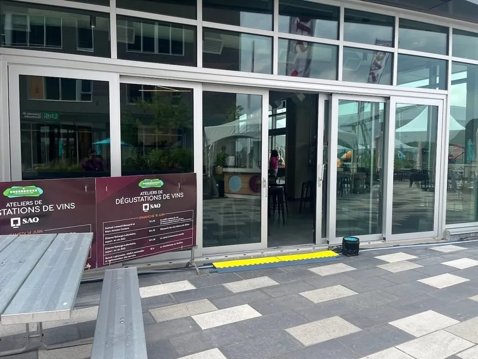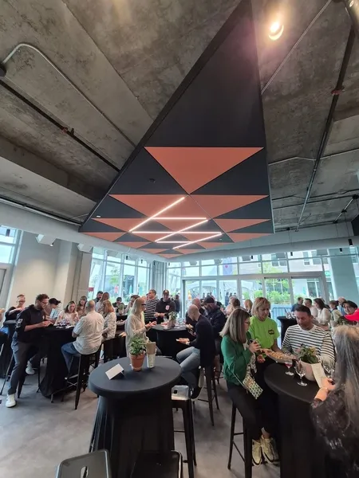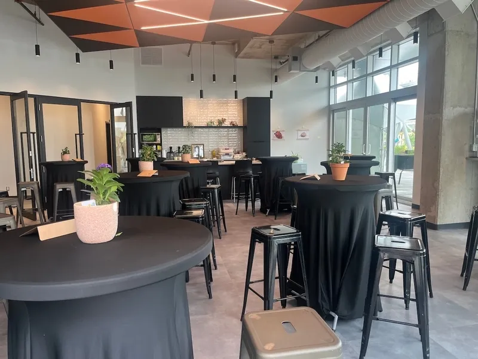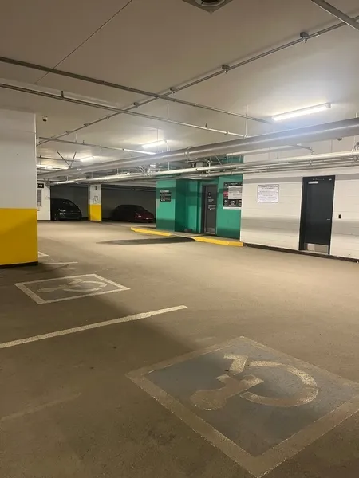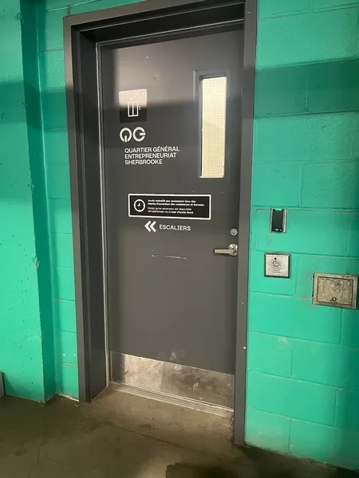Establishment details
Pathway leading to the entrance
- Accessible driveway leading to the entrance
Step(s) leading to entrance
- Ground level
Front door
- Free width of at least 80 cm
- Door equipped with an electric opening mechanism
- Double door
Elevator
- Accessible elevator
Course without obstacles
- No obstruction
Entrance
- Ground level
Washbasin
- Surface between 68.5 cm and 86.5 cm above the floor
- Clearance under sink : 60 cm above floor
Accessible washroom(s)
- Indoor maneuvering space at least 1.2 m wide x 1.2 m deep inside
Accessible toilet cubicle door
- Free width of the door at least 80 cm
Accessible washroom bowl
- Transfer zone on the side of the toilet bowl of at least 87.5 cm
Accessible toilet stall grab bar(s)
- Horizontal to the left of the bowl
- Horizontal behind the bowl
Accessible washroom(s)
- 1 toilet cabin(s) adapted for the disabled / 3 cabin(s)
Entrance
- Ground level
Washbasin
- Surface between 68.5 cm and 86.5 cm above the floor
- Clearance under sink : 62 cm above floor
Urinal
- Fitted out for people with disabilities
- Grab bars on each side
Accessible washroom(s)
- Indoor maneuvering space at least 1.2 m wide x 1.2 m deep inside
Accessible toilet cubicle door
- Free width of the door at least 80 cm
- Door aligned with transfer area adjacent to bowl
Accessible washroom bowl
- Transfer zone on the side of the toilet bowl of at least 90 cm
Accessible toilet stall grab bar(s)
- Horizontal to the right of the bowl
- Horizontal behind the bowl
Pathway leading to the entrance
- Accessible driveway leading to the entrance
Front door
- Difference in level between the exterior floor covering and the door sill : 9 cm
- Difference in level between the interior floor covering and the door sill : 7 cm
- Free width of at least 80 cm
- Opening requiring significant physical effort
- Sliding doors
Additional information
- Alternative entrance via 101-70 rue Wellington Sud (NAD-UQAC School).
Internal trips
- Traffic corridor : 50 cm
- Maneuvering area : 80 m in diameter
Tables
- Bistro style high tables
Type of parking
- Interior
Number of reserved places
- Reserved seat(s) for people with disabilities: : 10
Reserved seat size
- Side aisle integrated into the reserved space
Route leading from the parking lot to the entrance
- Unsafe route : voie de circulation à traverser
Pathway leading to the entrance
- Accessible driveway leading to the entrance
Step(s) leading to entrance
- Ground level
Front door
- Free width of at least 80 cm
- Door equipped with an electric opening mechanism
Ticketing
- Ground level
- Gentle slope
- Wireless or removable payment terminal
Tour on the site
- Asphalt/concrete
- Steep slope wire covers
- Accessible rest area
Drinking fountain
- Presence of drinking fountain
- Raised spout : 1,05 cm
Filling station
- Presence of a filling station
- Activation of water less than 1.2 m above the ground
Aisle leading to the kiosk
- Ground level
Counter
- Counter surface : 88 cm above the ground
- No clearance under the counter
Counter
- Counter surface : 1,10 cm above the ground
- No clearance under the counter
- Wireless or removable payment terminal
Aisle leading to the kiosk
- Ground level
Counter
- Counter surface : 98 cm above the ground
Description
The evaluation was carried out for the 2025 edition.
Contact details
80, rue Wellington Sud, Sherbrooke, Québec
819 437 6350 /
info@wowevenements.com
Visit the website