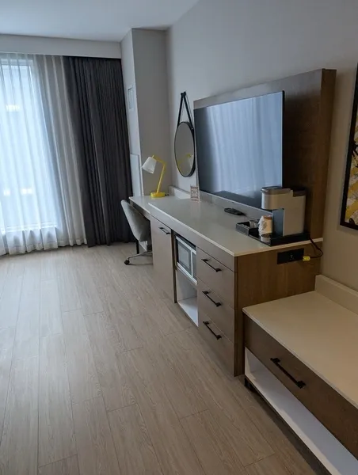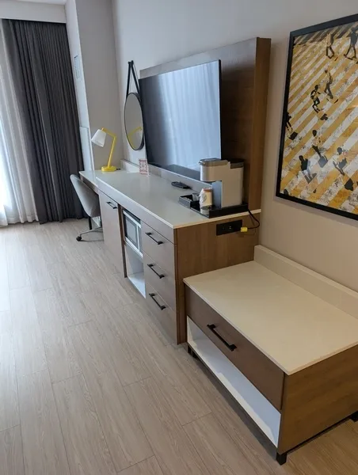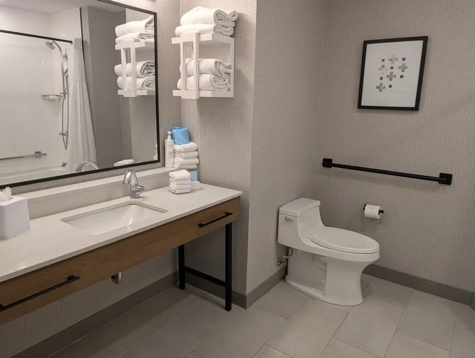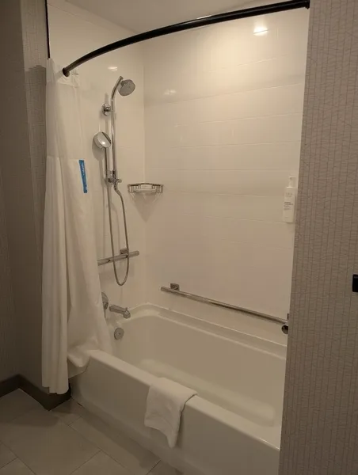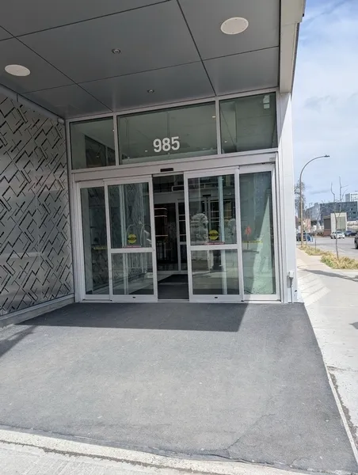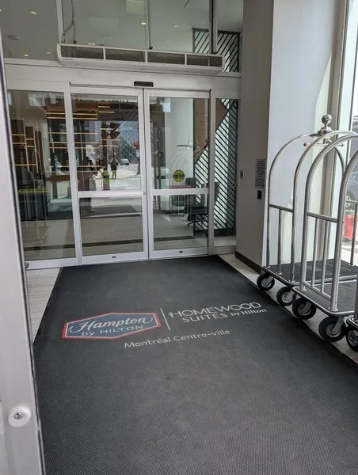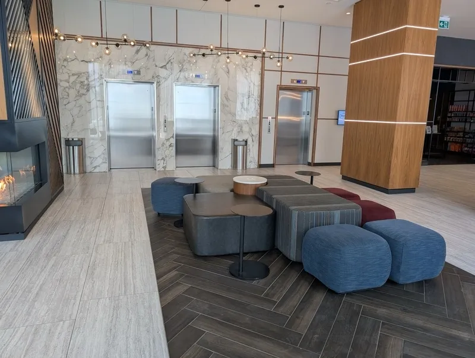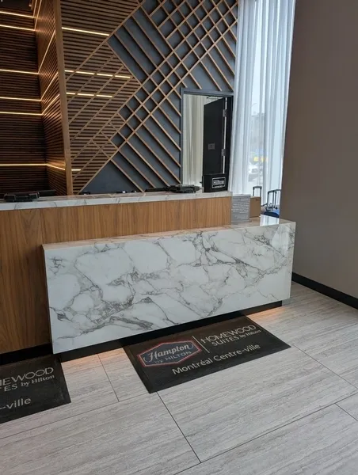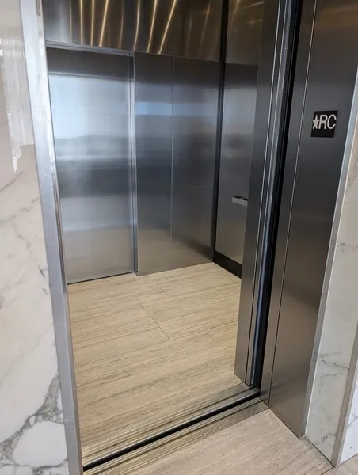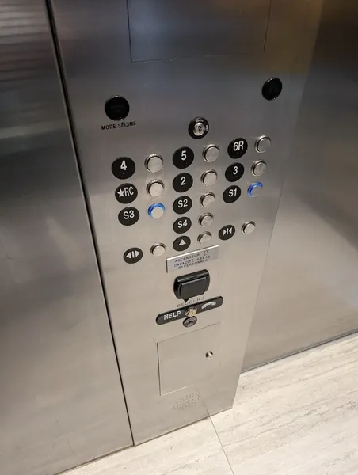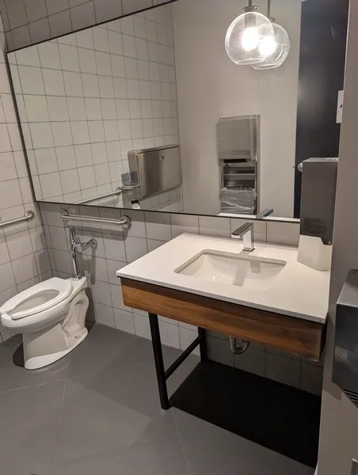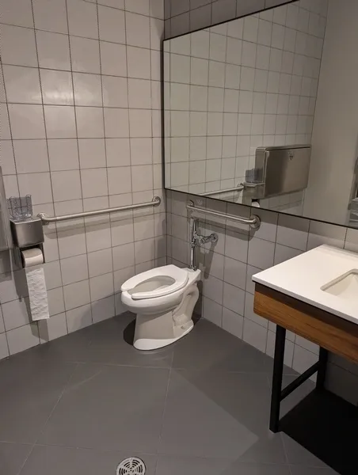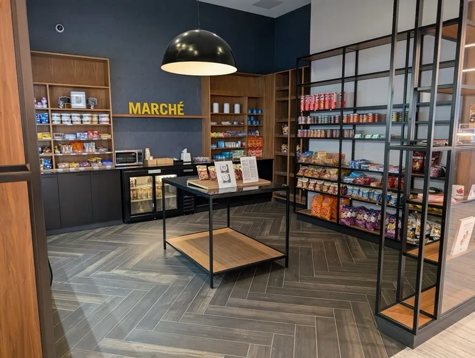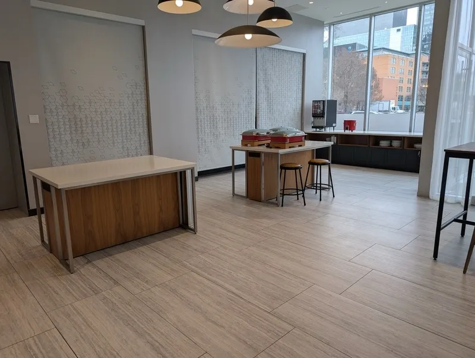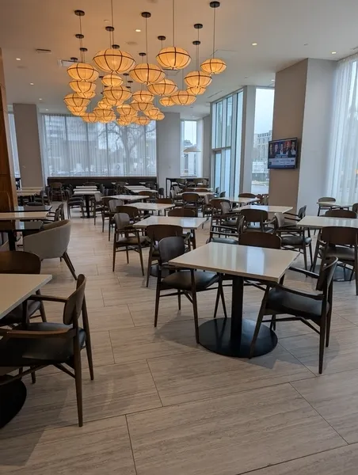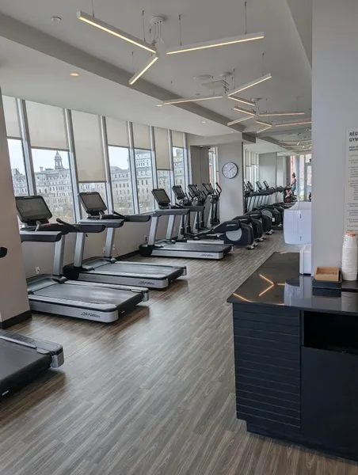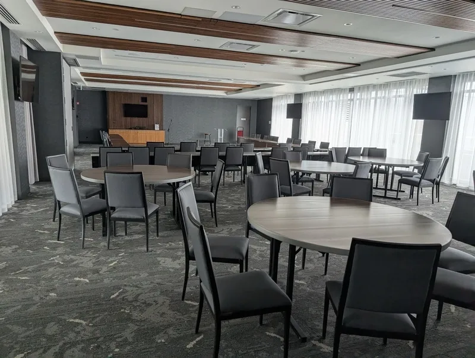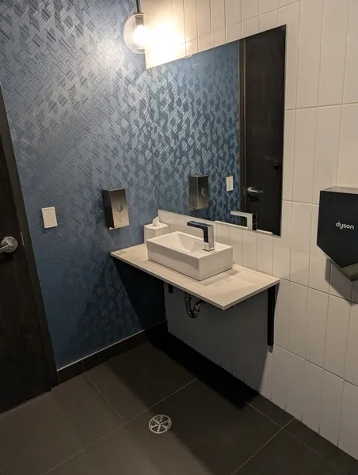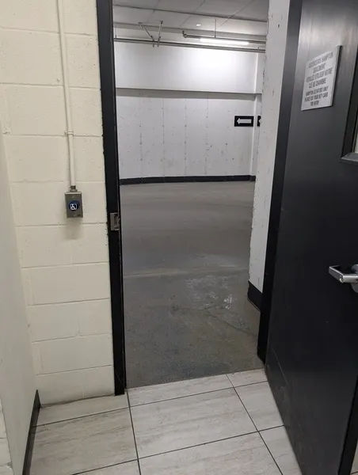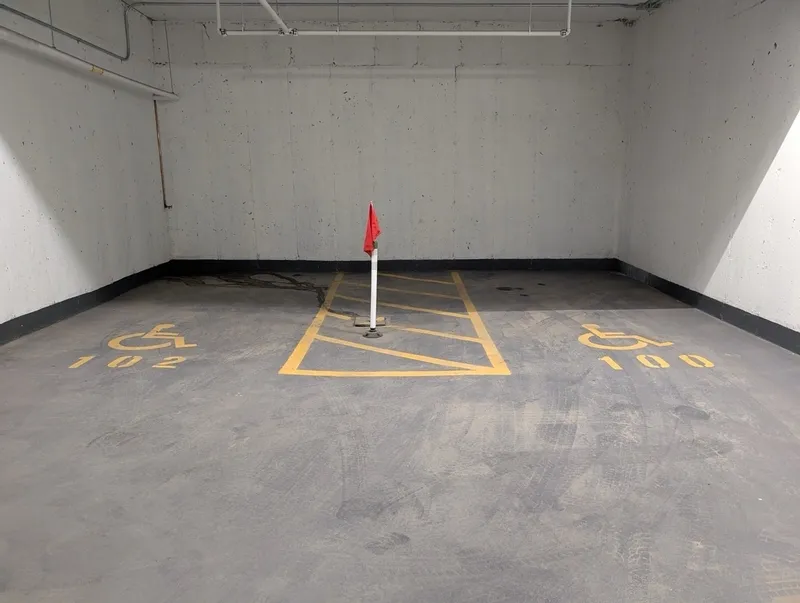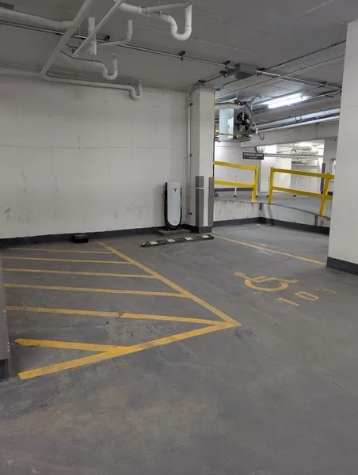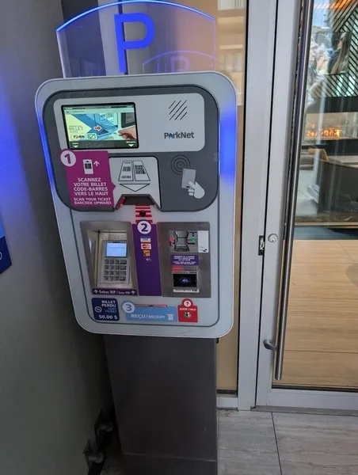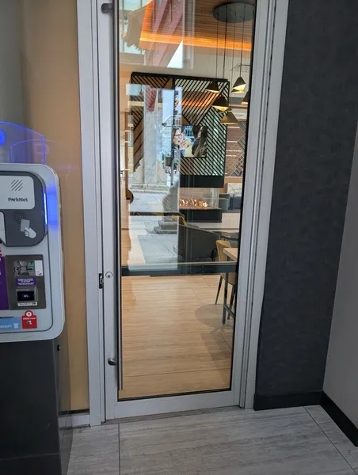Establishment details
Type of parking
- Interior
Total number of places
- More than 201 places
Presence of slope
- Gentle slope
Number of reserved places
- Reserved seat(s) for people with disabilities: : 3
Reserved seat size
- Free width of at least 2.4 m
- Free width of the side aisle on the side of at least 1.5 m
Additional information
- To check in at the reception desk, take the elevator behind the yellow door. The other elevators require a room card.
Front door
- Maneuvering area on each side of the door at least 1.5 m wide x 1.5 m deep
- Free width of at least 80 cm
- Door equipped with an electric opening mechanism
Vestibule
- Vestibule at least 1.5 m deep and at least 1.2 m wide
2nd Entrance Door
- Maneuvering area on each side of the door at least 1.5 m wide x 1.5 m deep
- Free width of at least 80 cm
- Door equipped with an electric opening mechanism
Front door
- Sliding doors
2nd Entrance Door
- Sliding doors
Elevator
- Accessible elevator
- Acoustic signal when the door is opened
- Visual signal when the door is opened
Counter
- Reception desk
- Counter surface : 118 cm above floor
- No clearance under the counter
- Fixed payment terminal : 118 cm above floor
Door
- Free width of at least 80 cm
- Opening requiring significant physical effort
- No electric opening mechanism
Area
- Area at least 1.5 m wide x 1.5 m deep : 2,34 m wide x 2,45 m deep
Interior maneuvering space
- Maneuvering space at least 1.5 m wide x 1.5 m deep
Toilet bowl
- Transfer zone on the side of the bowl : 73 cm
- Toilet bowl seat located between 40 cm and 46 cm above the floor
- No back support for tankless toilet
Grab bar(s)
- Horizontal to the right of the bowl
- Horizontal behind the bowl
- At least 76 cm in length
- Located : 88 cm above floor
Washbasin
- Surface between 68.5 cm and 86.5 cm above the floor
- Clearance under sink : 67,5 cm
Additional information
Door
- Maneuvering space of at least 1.5 m wide x 1.5 m deep on each side of the door
- Free width of at least 80 cm
- Opening requiring significant physical effort
- No electric opening mechanism
Area
- Area at least 1.5 m wide x 1.5 m deep : 1,92 m wide x 2,74 m deep
Interior maneuvering space
- Maneuvering space at least 1.5 m wide x 1.5 m deep
Toilet bowl
- Center (axis) away from nearest adjacent wall : 53cm
- Transfer zone on the side of the bowl of at least 90 cm
- Toilet bowl seat located between 40 cm and 46 cm above the floor
Grab bar(s)
- Horizontal to the left of the bowl
- Horizontal behind the bowl
- At least 76 cm in length
- Located : 90 cm above floor
Washbasin
- Maneuvering space in front of the washbasin at least 80 cm wide x 120 cm deep
- Raised surface : 92 cm au-dessus du plancher
- Clearance under the sink of at least 68.5 cm above the floor
Interior entrance door
- Free width of at least 80 cm
- Opening requiring significant physical effort
- No electric opening mechanism
Indoor circulation
- Maneuvering space of at least 1.5 m in diameter
- Circulation corridor of at least 92 cm
Bed(s)
- Mattress Top : 56 cm above floor
- Clearance under the bed of at least 15 cm
- No maneuvering area on the side of the bed
- Transfer area between beds over 92 cm
- 2 beds
- Double bed
Front door
- Free width of at least 80 cm
- Opening requiring significant physical effort
Interior maneuvering area
- Maneuvering area at least 1.5 m wide x 1.5 m deep
Toilet bowl
- Center (axis) between 46 cm and 48 cm from the nearest adjacent wall
- Transfer area on the side of the bowl at least 90 cm wide x 1.5 m deep
- Toilet bowl seat located at a height between 43 cm and 48.5 cm above the floor
Grab bar to the left of the toilet
- Horizontal grab bar
- Length of at least 76 cm
- Situated at : 88 cm above the ground
Grab bar behind the toilet
- No grab bar
Sink
- Maneuvering area in front of the sink at least 80 cm wide x 1.2 m deep
- Surface located at a height between 68.5 cm and 86.5 cm above the ground
- Height of clearance under sink : 67,3 cm
Bath
- Shower bath
- Clear area in front of the bath at least 80 cm deep over the entire length of the bath
- Height ledge between 40 cm and 46 cm from the ground
- Shower phone at a height of : 1,50 m from the bottom of the bath
Bath: grab bar on right side wall
- Horizontal, oblique or L-shaped bar
- Lower end located at : 48 cm above the edge of the bath
Bath: grab bar on the wall facing the entrance
- Horizontal or L-shaped bar
- Length of at least 1.2 m
Front door
- Sliding doors
Description
The Homewood Hotel and the Hampton Hotel are located in the same building. Hampton rooms are located on the 1st through 5th floors, and Homewood rooms are located on the 7th through 14th floors. The common areas (pool, exercise room) are located on the 6th floor.
Contact details
985 boulevard Saint-Laurent, Montréal, Québec
514 370 7777 /
yulmo_hampton@hilton.com
Visit the website
