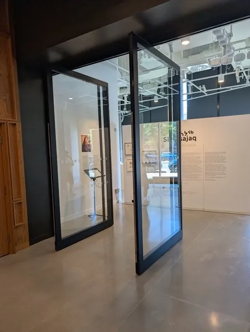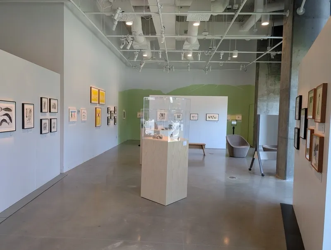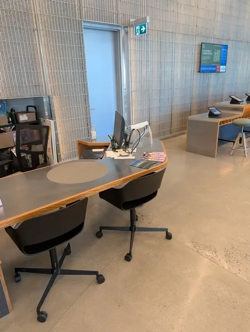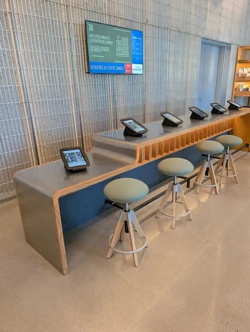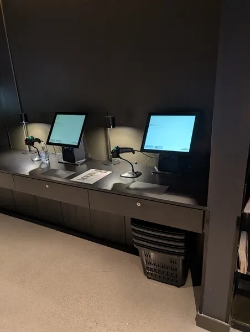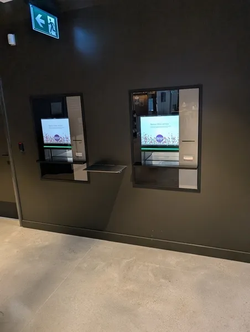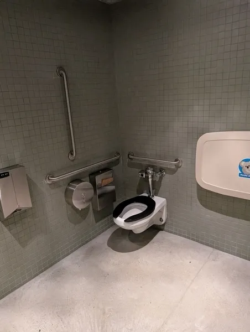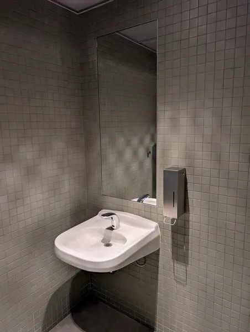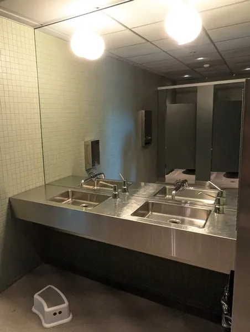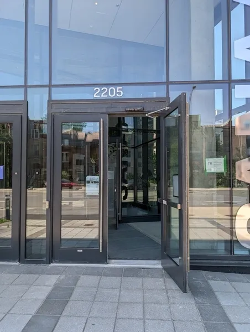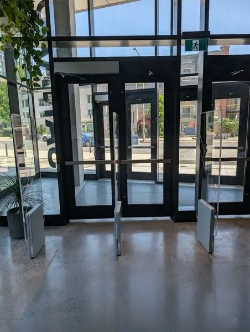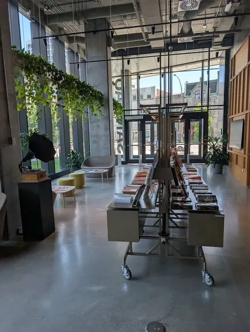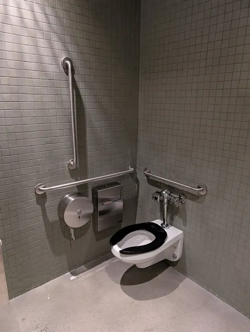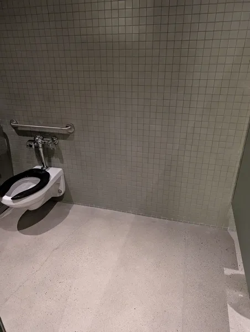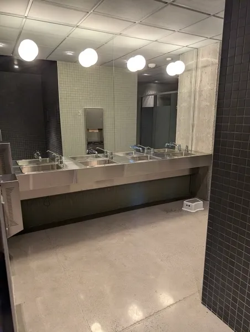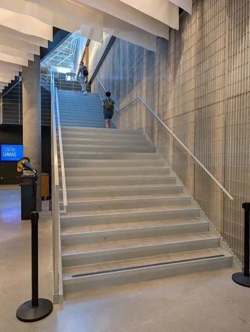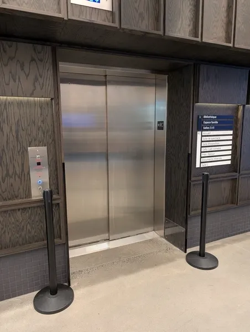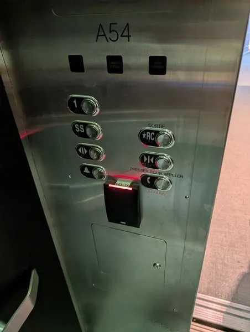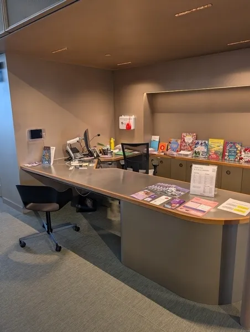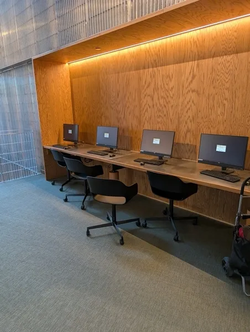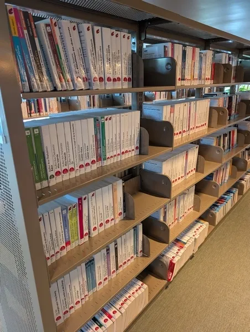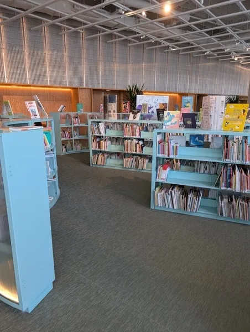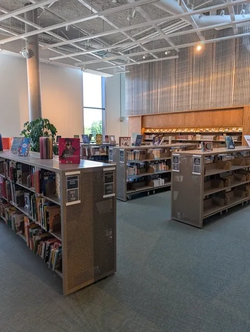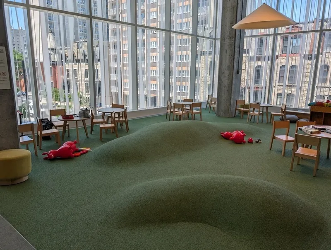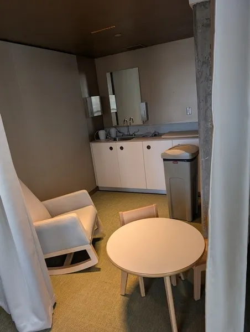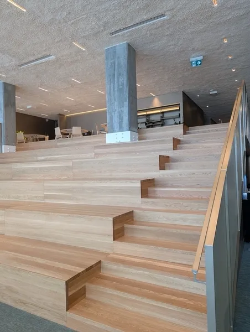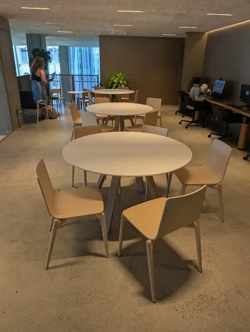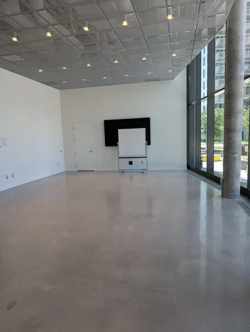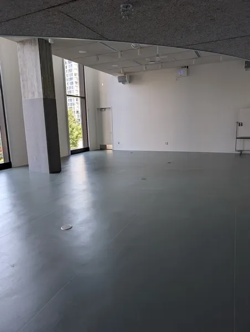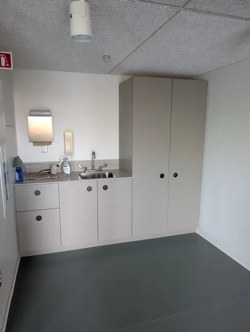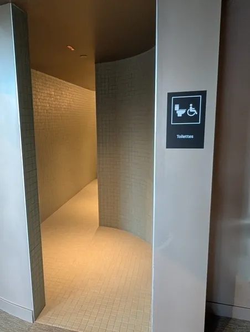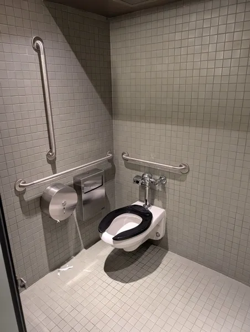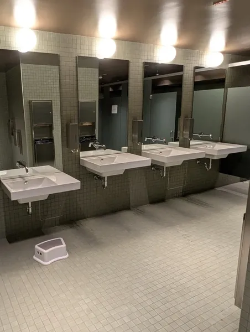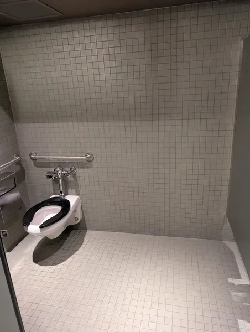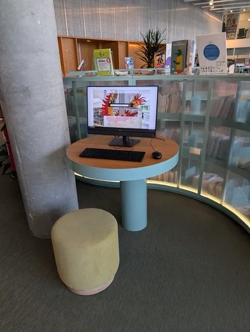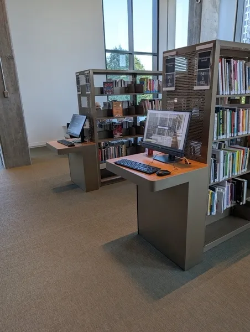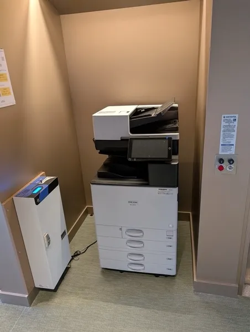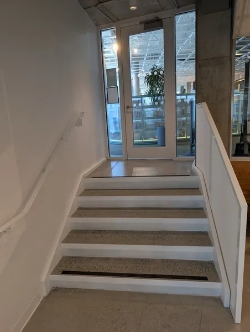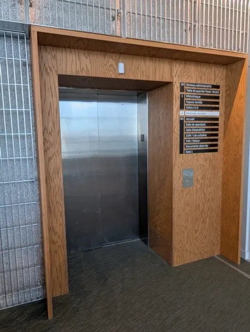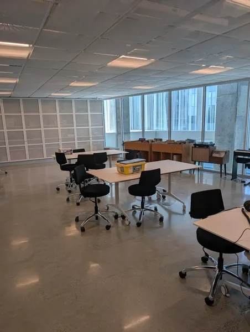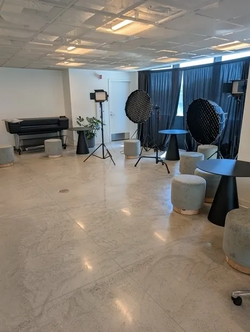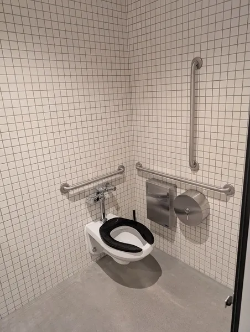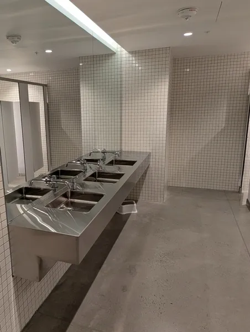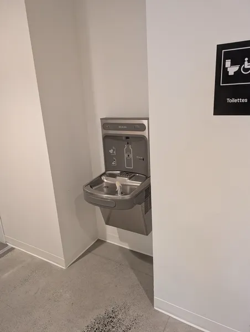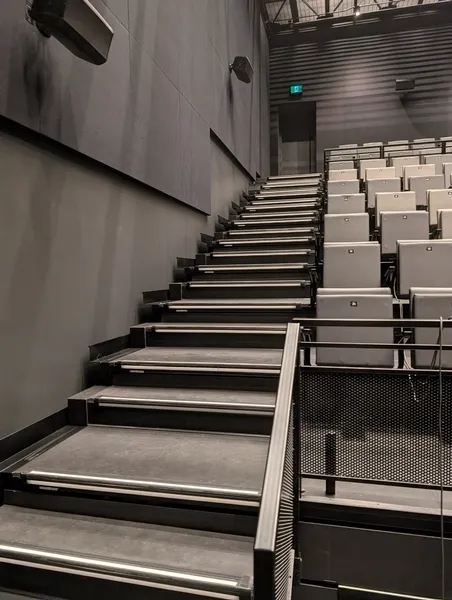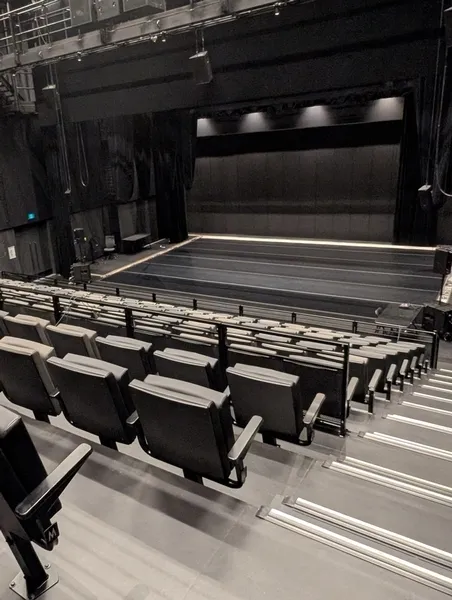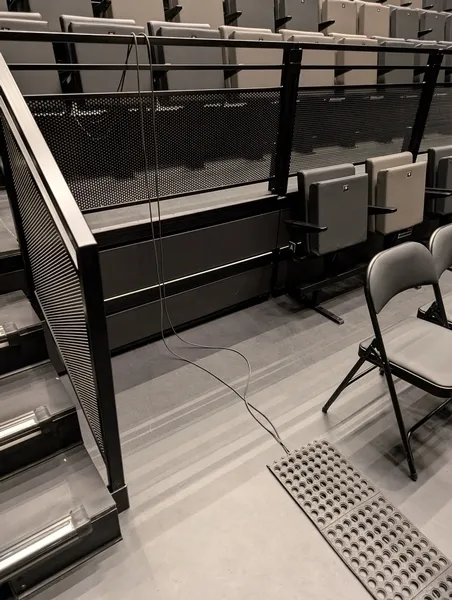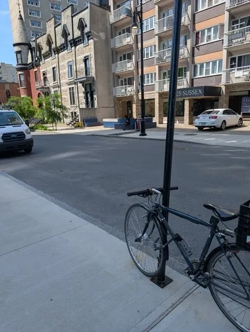Establishment details
Pathway leading to the entrance
- Circulation corridor at least 1.1 m wide
Front door
- Difference in level between the exterior floor covering and the door sill : 2 cm
- Free width of at least 80 cm
- Door equipped with an electric opening mechanism
Pathway leading to the entrance
- Circulation corridor at least 1.1 m wide
Front door
- Free width of at least 80 cm
- Door equipped with an electric opening mechanism
Vestibule
- Vestibule at least 1.5 m deep and at least 1.2 m wide
2nd Entrance Door
- Free width of at least 80 cm
- Door equipped with an electric opening mechanism
Elevator
- Dimension of at least 1.37 m wide x 2.03 m deep
- Free width of the door opening at least 80 cm
Counter
- Accessible counter
Elevator
- Dimension of at least 0.80 m wide x 1.5 m deep
drinking fountain
- Spout located less than 91,5 cm above the floor
- Clearance under the fountain of at least 68,5 cm above the floor
Door
- No door / Baffle type door
Washbasin
- Surface between 68.5 cm and 86.5 cm above the floor
- Clearance under sink : 66,5 cm above floor
Accessible washroom(s)
- Dimension : 2 m wide x 1,52 m deep
- Indoor maneuvering space at least 1.2 m wide x 1.2 m deep inside
Accessible toilet stall grab bar(s)
- L-shaped right
- Horizontal behind the bowl
- At least 76 cm in length
- Located between 75 cm and 85 cm above the floor
Accessible washroom(s)
- Dimension : 2,23 m wide x 1,54 m deep
- Indoor maneuvering space at least 1.2 m wide x 1.2 m deep inside
Accessible washroom bowl
- Center (axis) between 46 cm and 48 cm from the nearest adjacent wall
- Transfer zone on the side of the toilet bowl of at least 90 cm
- Toilet bowl seat located between 40 cm and 46 cm above the floor
Accessible toilet stall grab bar(s)
- L-shaped right
- Horizontal behind the bowl
- At least 76 cm in length
- Located between 75 cm and 85 cm above the floor
Accessible washroom(s)
- 1 toilet cabin(s) adapted for the disabled / 4 cabin(s)
Door
- No door / Baffle type door
Washbasin
- Accessible sink
Accessible washroom(s)
- Dimension : 2,81 m wide x 2,10 m deep
- Indoor maneuvering space at least 1.2 m wide x 1.2 m deep inside
Accessible washroom bowl
- Center (axis) between 46 cm and 48 cm from the nearest adjacent wall
- Transfer zone on the side of the toilet bowl of at least 90 cm
- Toilet bowl seat located between 40 cm and 46 cm above the floor
Accessible toilet stall grab bar(s)
- L-shaped right
- Horizontal behind the bowl
- At least 76 cm in length
- Located between 75 cm and 85 cm above the floor
Accessible washroom(s)
- 1 toilet cabin(s) adapted for the disabled / 3 cabin(s)
Washbasin
- Surface between 68.5 cm and 86.5 cm above the floor
- Clearance under sink : 66,5 cm above floor
Accessible washroom(s)
- Dimension : 2,15 m wide x 1,51 m deep
- Indoor maneuvering space at least 1.2 m wide x 1.2 m deep inside
Accessible washroom bowl
- Center (axis) between 46 cm and 48 cm from the nearest adjacent wall
- Transfer zone on the side of the toilet bowl of at least 90 cm
- Toilet bowl seat located between 40 cm and 46 cm above the floor
Accessible toilet stall grab bar(s)
- L-shaped left
- Horizontal behind the bowl
- At least 76 cm in length
- Located between 75 cm and 85 cm above the floor
- Manoeuvring space diameter larger than 1.5 m available
- Seating reserved for disabled persons : 1
Specific services
- 1
Additional information
- Also available at the library :
Table(s)
- 60 persons / places
Description
Collection of large print books, DVDs/Blu-rays with subtitles.
Contact details
1200 Rue du Sussex, Montréal, Québec
514 872 0522 /
centresanaaq@montreal.ca
Visit the website
