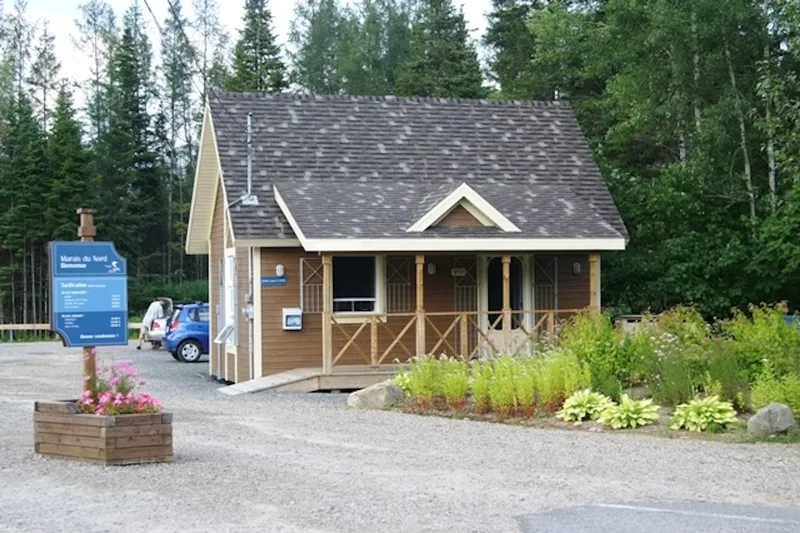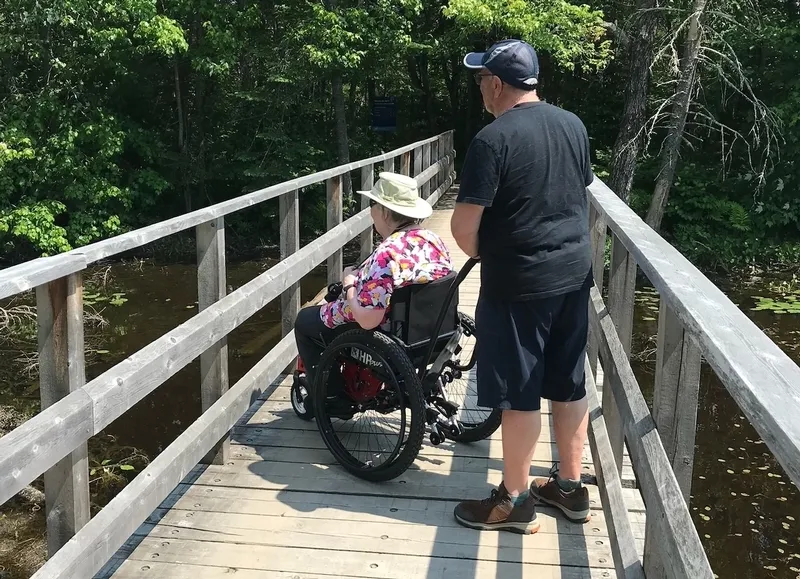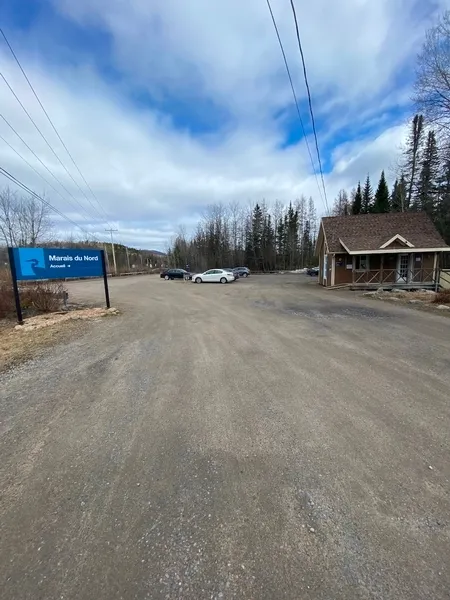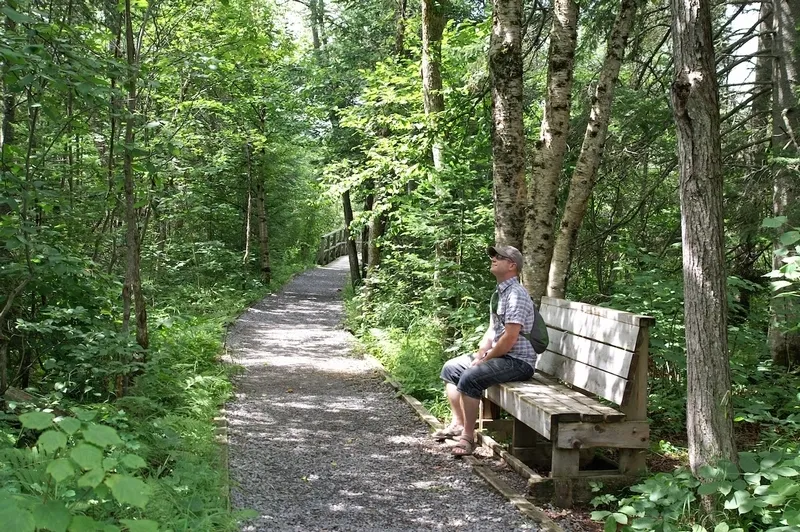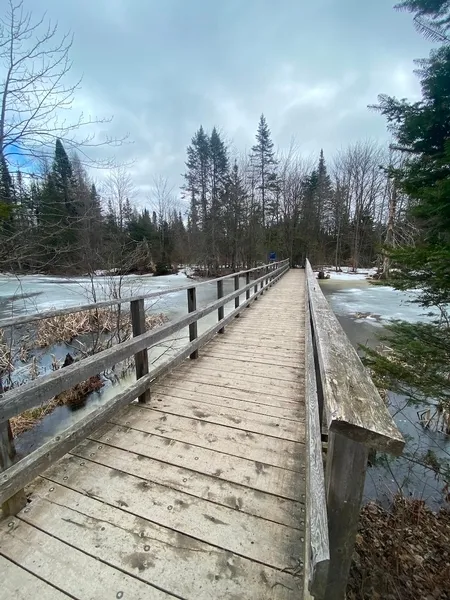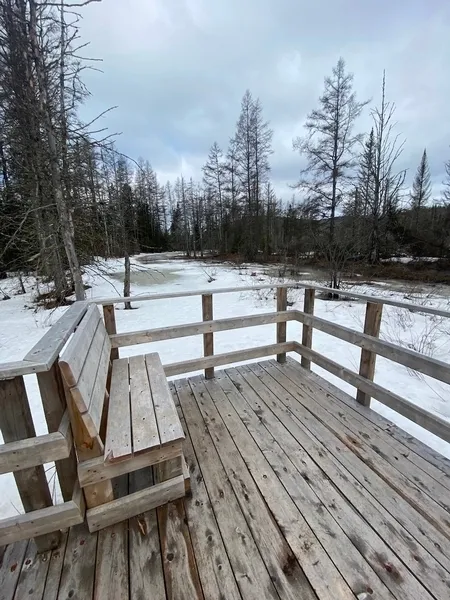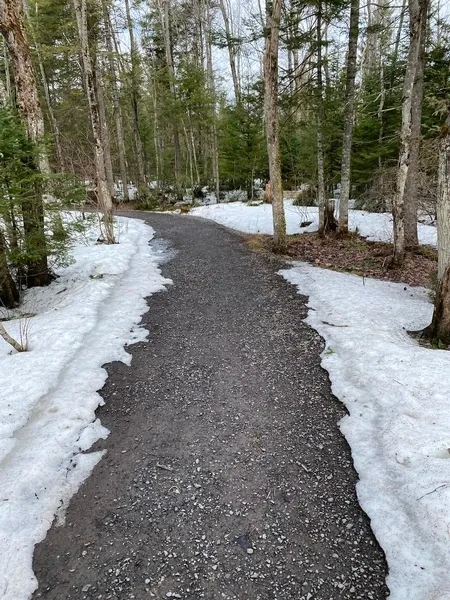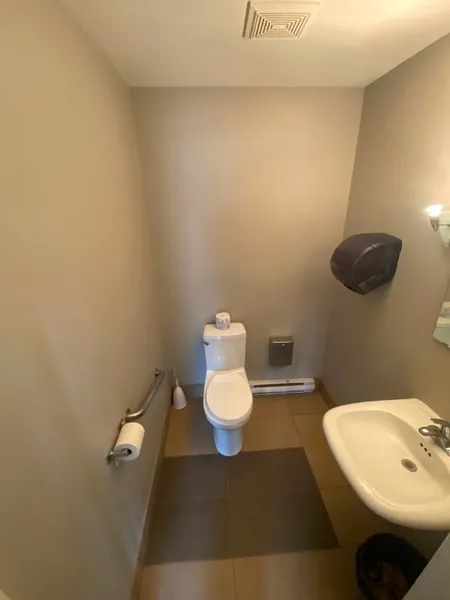Establishment details
Route leading from the parking lot to the entrance
- Without obstacles
flooring
- Compacted stone ground
Number of reserved places
- No seating reserved for disabled persons
Trail
- Coarse gravel surfacing
- Wood cladding
- Width over 1.1m
- Well marked trail
Rest area
- Presence of rest areas
- Interpretive panels 1.2m high
Outdoor furniture
- Bench height between 46 cm and 50 cm
- Back support on the bench
Additional information
- Trails 1 to 5 are gravel and relatively flat. There are several wooden footbridges with ascents and descents. In some cases, the gradient of these ascents and descents can be a little bit steep.
Trail
- Uneven surface : roches et racines on
- Width over 1.1m
Rest area
- Presence of rest areas
Outdoor furniture
- Bench height between 46 cm and 50 cm
- Back support on the bench
Additional information
- Trails 6 to 8 are dirt trails with irregular surfaces, including rocks and roots. Some parts are quite steep.
Ramp
- Fixed access ramp
- Anti-slip coating
- Free width of at least 87 cm
- No handrail
Front door
- Difference in level between the exterior floor covering and the door sill : 4 cm
- Difference in level between the interior floor covering and the door sill : 4 cm
- Free width of at least 80 cm
- Opening requiring little physical effort
Ramp
- Steep slope : 9,9 %
Course without obstacles
- Clear width of the circulation corridor of more than 92 cm
Counter
- Reception desk
- Counter surface : 93 cm above floor
- No clearance under the counter
- Wireless or removable payment terminal
Additional information
- The outside ticket counter is 97 cm high with no clearance.
Door
- Restricted clear width : 76 cm
- Round exterior handle
- Round interior handle
Interior maneuvering space
- Restricted Maneuvering Space : 0,95 m wide x 0,95 meters deep
Toilet bowl
- Transfer zone on the side of the bowl : 78 cm
Grab bar(s)
- Oblique right
Washbasin
- Maneuvering space in front of the sink : 80 cm width x 90 cm deep
Sanitary equipment
- Hard-to-reach paper towel dispenser
Changing table
- Raised Surface : 87,5 cm
Additional information
- La largeur libre entre la cuvette et le lavabo ( 50 cm ) rend l'accès à la zone de transfert difficile. Toutefois, l'espace peut être suffisant pour un transfert d'avant.
- La table à langer est située dans la salle de toilette universelle (non-accessible) voisine. L'espace de manoeuvre devant la table à langer est restreinte (48 cm de profondeur).
- L'extrémité la plus rapprochée du distributeur à papier hygiénique est éloignée de la cuvette : 35 cm.
Outdoor course
- Dangerous path : Quelques éléments naturels (branches, racines, etc.) peuvent être difficlement repérables
External access ramp
- No ramps have a handrail on both sides
Additional information
- Some interpretation panels are equipped with a sound device (audioguide using a QR code) to describe the information on the panel.
Description
This establishment accepts the Carte Accompagnement Loisir (CAL).
An all-terrain wheelchair is also available for use on trails (Trackz). With this wheelchair, trails 1 to 5 are accessible. For more information on the trails, see the trail form below and the hiking trails web page.
The washroom has a number of obstacles that can compromise accessibility, including a restricted manoeuvring area.. For more information, see the Universal washroom form below.
Contact details
1100, chemin de la Grande-Ligne, Stoneham-et-Tewkesbury, Québec
418 841 4629 /
maraisdunord@agiro.org
Visit the website