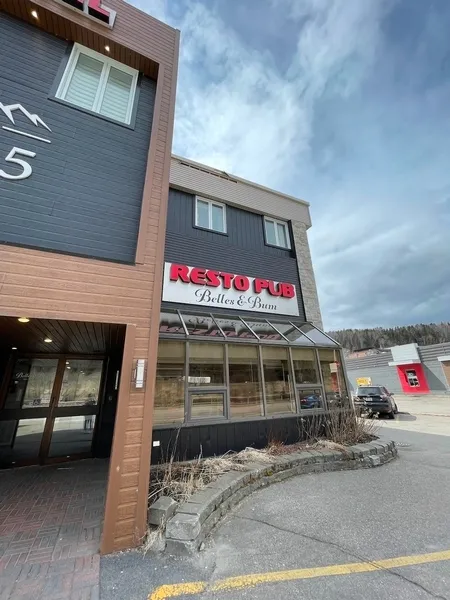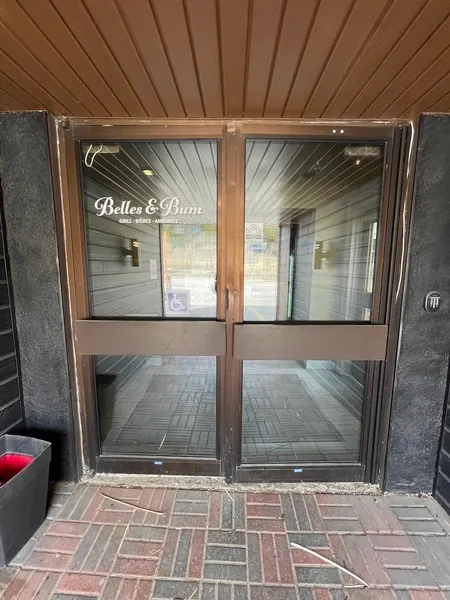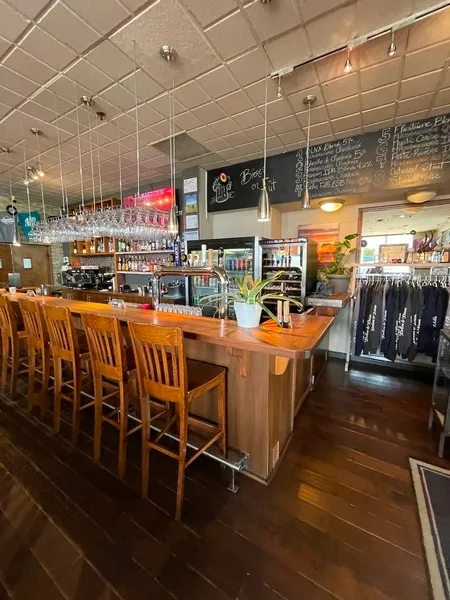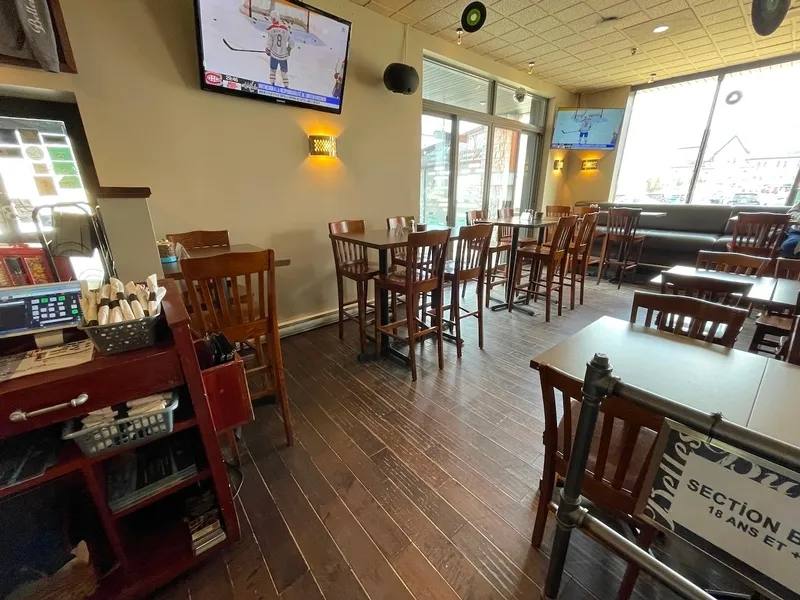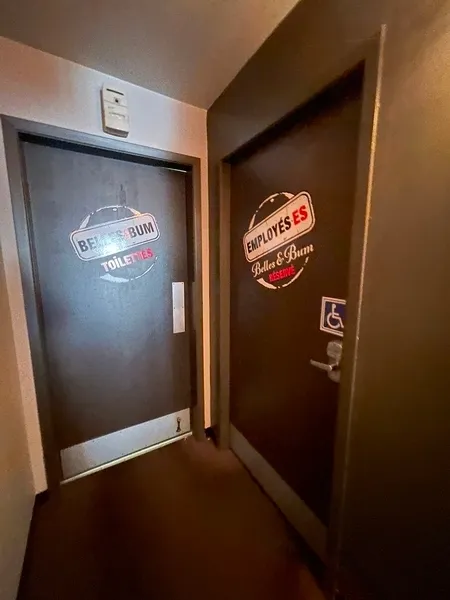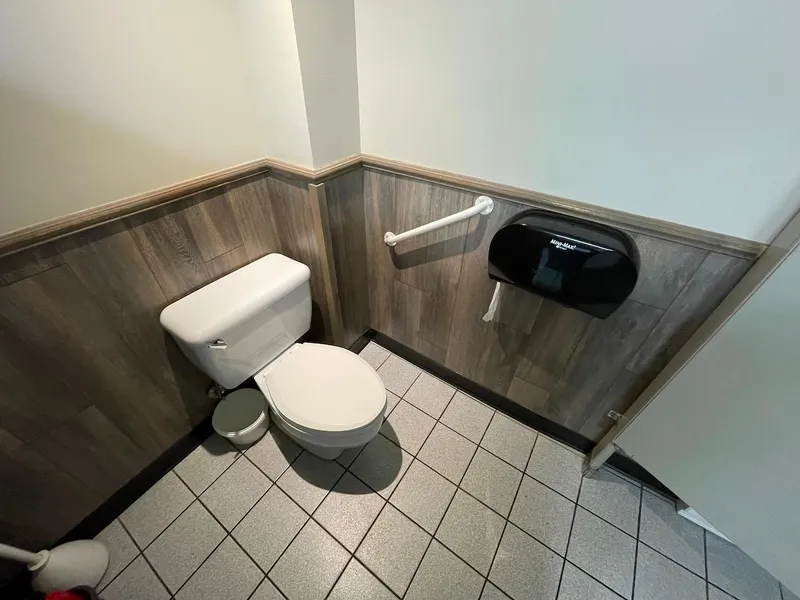Establishment details
Route leading from the parking lot to the entrance
- Without obstacles
- Gentle slope
Number of reserved places
- No seating reserved for disabled persons
Pathway leading to the entrance
- On a gentle slope
Front door
- Difference in level between the exterior floor covering and the door sill : 2 cm
- Opening requiring significant physical effort
- No electric opening mechanism
Additional information
- Bumpy door sill (2 cm) can be an obstacle for wheelchair users.
Access
- Obstacle : Corridor de 80 cm de largeur et pente de 7%
Ramp
- No handrail
Door
- Opening requiring significant physical effort
Accessible washroom(s)
- Interior Maneuvering Space : 1 m wide x 1 m deep
Accessible washroom bowl
- Transfer area on the side of the toilet bowl : 74 cm
Accessible toilet stall grab bar(s)
- Oblique left
Additional information
- The accessible washroom is reserved for employees. Staff can clear it for you on request.
Internal trips
- Circulation corridor of at least 92 cm
- Maneuvering area of at least 1.5 m in diameter available
Tables
- 50% of the tables are accessible.
Additional information
- Raised bar counter (110 cm) and some raised tables.
- 80 cm
Additional information
- The private outside entrance to the hall has obstacles that could impede wheelchair access: 50% bevelled threshold over 10 cm, 8% slope without handrails, bumpy surface. We recommend using the main entrance to access the private room.
Description
The restaurant offers a variety of tables. We recommend that you call to check availability of tables to suit your needs.
