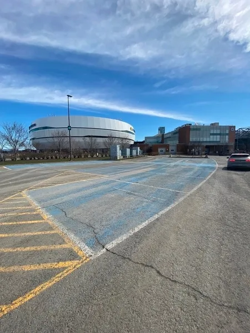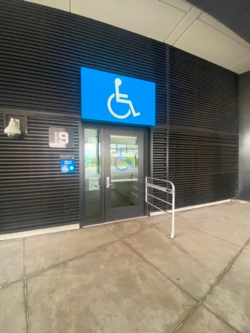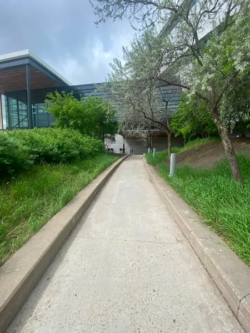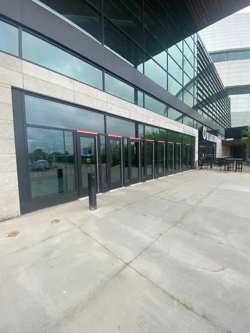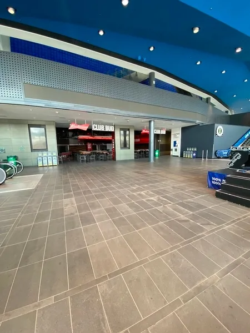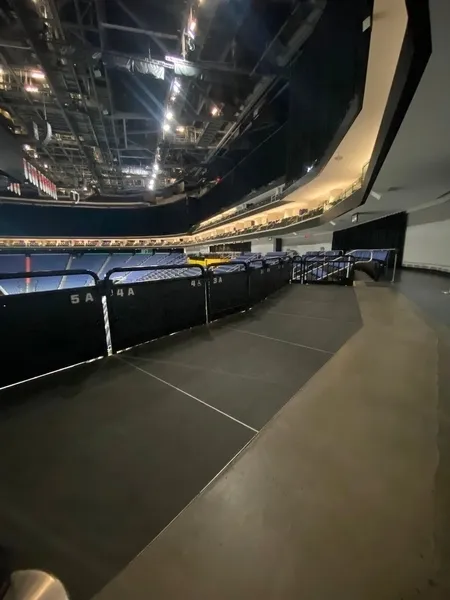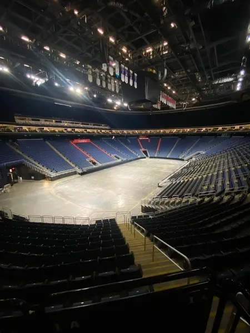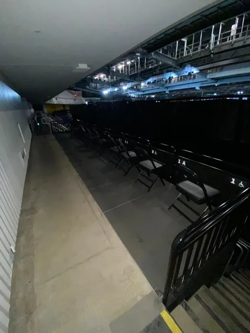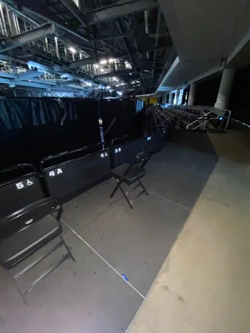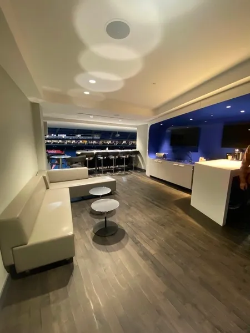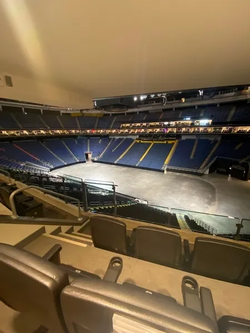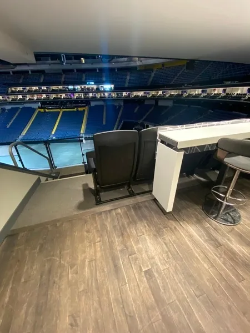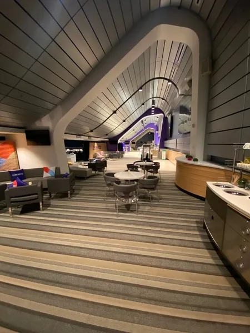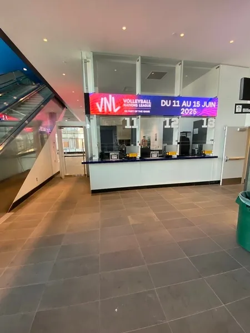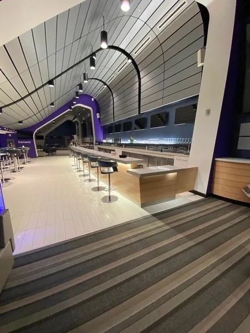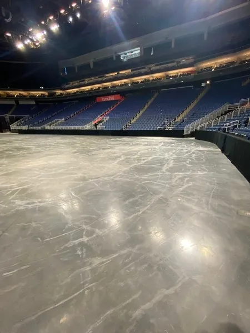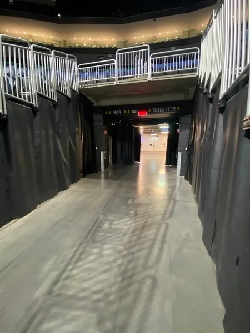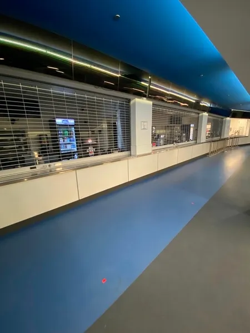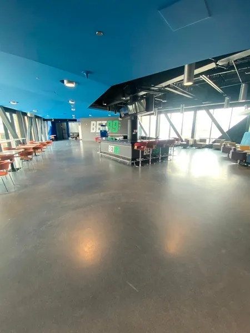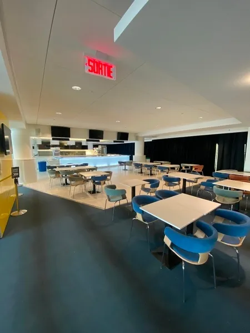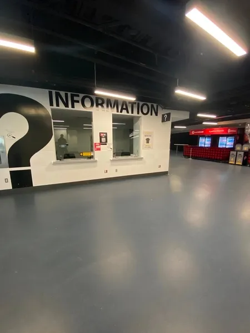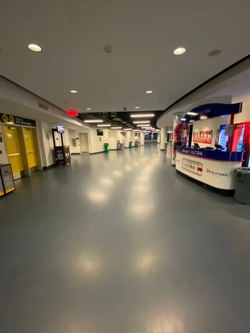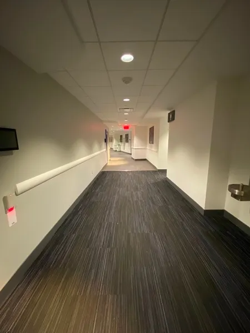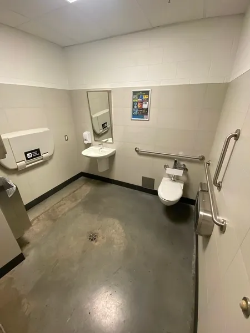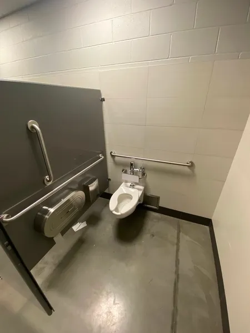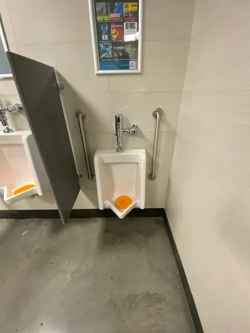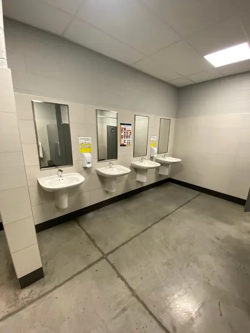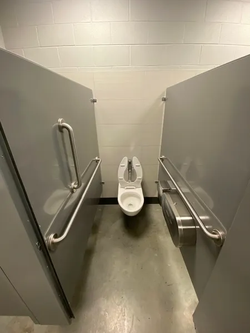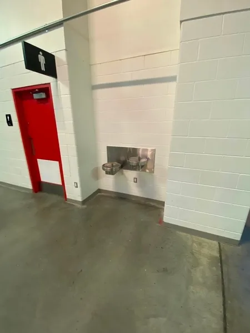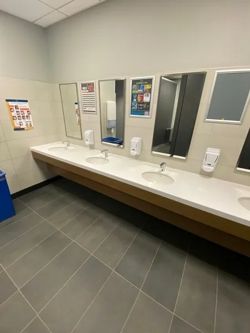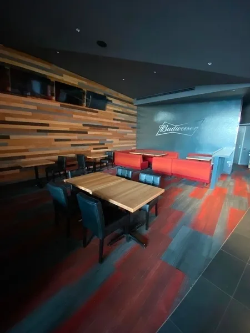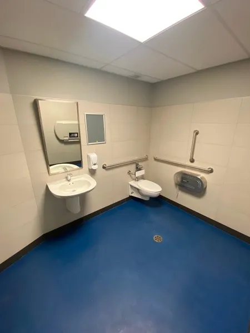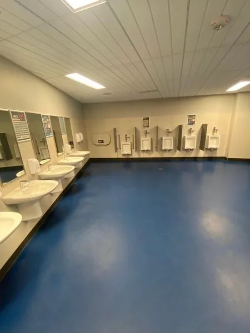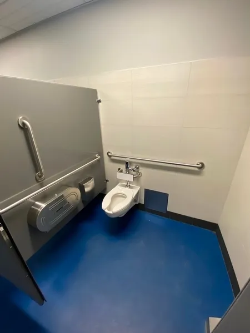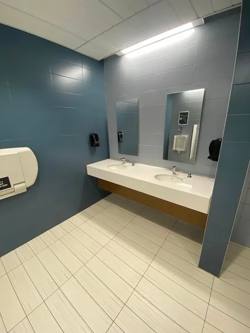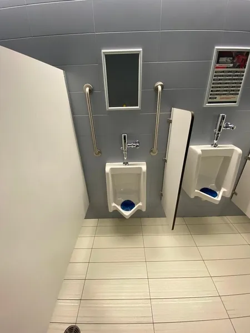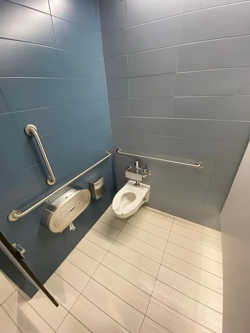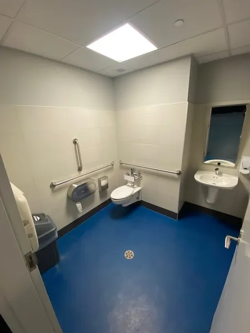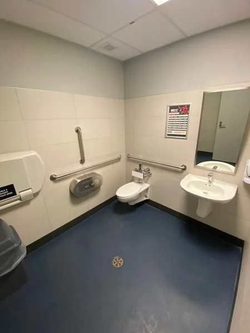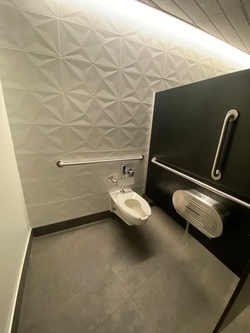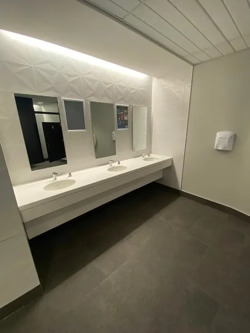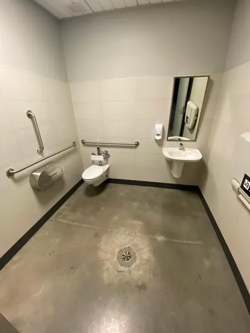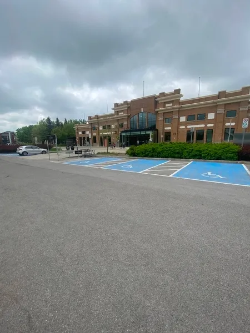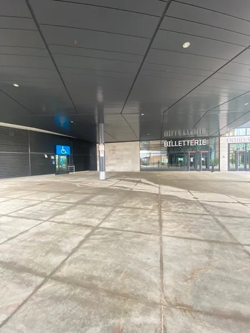Establishment details
Number of reserved places
- Reserved seat(s) for people with disabilities: : 5
Reserved seat location
- Far from the entrance
Reserved seat size
- Side aisle integrated into the reserved space
Reserved seat identification
- Using the panel and on the ground
landing stage
- Presence of a curb cut
flooring
- Asphalted ground
Additional information
- Parking lot leading to east entrance.
flooring
- Damaged : asphalte accidenté par endroit
Number of reserved places
- Reserved seat(s) for people with disabilities: : 21
Reserved seat location
- Far from the entrance
Reserved seat identification
- Using the panel and on the ground
Route leading from the parking lot to the entrance
- Gentle slope
Additional information
- Parking leading to the disabled entrance and to the west entrance.
Pathway leading to the entrance
- On a gentle slope
- Circulation corridor at least 1.1 m wide
Front door
- Free width of at least 80 cm
- Door equipped with an electric opening mechanism
Additional information
- Entrance reserved for people with reduced mobility.
Pathway leading to the entrance
- On a gentle slope
- Circulation corridor at least 1.1 m wide
Front door
- Free width of at least 80 cm
- Door equipped with an electric opening mechanism
Pathway leading to the entrance
- On a gentle slope
- Circulation corridor at least 1.1 m wide
Front door
- Free width of at least 80 cm
- Door equipped with an electric opening mechanism
Course without obstacles
- Circulation corridor without slope
- Clear width of the circulation corridor of more than 92 cm
Elevator
- Accessible elevator
Counter
- Counter surface : 109 cm above floor
- Wireless or removable payment terminal
drinking fountain
- Fitted out for people with disabilities
Counter
- Ticket counter
Washbasin
- Clearance under sink : 66,5 cm above floor
- Clearance depth under sink : 21 cm
Changing table
- Raised Surface : 89 cm above floor
Accessible washroom bowl
- Transfer zone on the side of the toilet bowl of at least 87.5 cm
- Tankless Toilet Back Support
Accessible toilet stall grab bar(s)
- L-shaped right
- Horizontal behind the bowl
Additional information
- A stall for people with reduced mobility, including a horizontal grab bar and an L-shaped grab bar in the washroom.
Internal trips
- Maneuvering area of at least 1.5 m in diameter available
Payment
- Removable Terminal
- Counter surface : 108 cm above floor
Internal trips
Tables
- 50% of the tables are accessible.
Additional information
- high tables are not accessible.
Course without obstacles
- Circulation corridor without slope
- Clear width of the circulation corridor of more than 92 cm
Counter
- Information counter
- Counter surface between 68.5 cm and 86.5 cm in height
- No clearance under the counter
drinking fountain
- Fitted out for people with disabilities
Movement between floors
- Elevator
- Path of travel into living room: clear width exceeds 92 cm
- Living room: manoeuvring space with diameter of at least 1.5 m available
- Table height: between 68.5 cm and 86.5 cm
- Inadequate clearance under the table
Additional information
- The bar counter is 108 cm high with no clearance. Removable payment terminal.
Door
- Free width of at least 80 cm
Interior maneuvering space
- Maneuvering space at least 1.5 m wide x 1.5 m deep
Toilet bowl
- Transfer zone on the side of the bowl of at least 90 cm
- Tankless Toilet Back Support
Grab bar(s)
- L-shaped right
- Horizontal behind the bowl
Washbasin
- Accessible sink
Changing table
- Raised Surface : 89 cm
coat hook
- No coat hook
Sanitary equipment
- Tilted mirror
Door
- Free width of at least 80 cm
Interior maneuvering space
- Maneuvering space at least 1.5 m wide x 1.5 m deep
Toilet bowl
- Transfer zone on the side of the bowl : 65 cm
- Tankless Toilet Back Support
Grab bar(s)
- L-shaped right
- Horizontal behind the bowl
Washbasin
- Accessible sink
Changing table
- Raised Surface : 89 cm
coat hook
- No coat hook
Sanitary equipment
- Tilted mirror
Additional information
- The location of the washbasin reduces the width of the transfer area to 65 cm. However, the space may be sufficient for a transfer from the front or from the side.
Door
- Free width of at least 80 cm
Interior maneuvering space
- Maneuvering space at least 1.5 m wide x 1.5 m deep
Toilet bowl
- Transfer zone on the side of the bowl of at least 87.5 cm
- Tankless Toilet Back Support
Grab bar(s)
- L-shaped left
- Horizontal behind the bowl
Washbasin
- Accessible sink
Changing table
- Raised Surface : 89 cm
coat hook
- No coat hook
Sanitary equipment
- Tilted mirror
Door
- No door / Baffle type door
Washbasin
- Accessible sink
Changing table
- Raised Surface : 89 cm above floor
Urinal
- Fitted out for people with disabilities
- Vertical support bar(s) centered 1 m above the floor
Accessible washroom(s)
- Indoor maneuvering space at least 1.2 m wide x 1.2 m deep inside
Accessible washroom bowl
- Transfer zone on the side of the toilet bowl of at least 87.5 cm
- Tankless Toilet Back Support
Accessible toilet stall grab bar(s)
- L-shaped left
- Horizontal behind the bowl
Additional information
- In some level 3 washrooms, the L-shaped grab bar is located to the right of the toilet bowl.
- In some level 3 washrooms, the vertical grab bars next to the accessible urinal are centered 1.40 m above the floor.
- There is a stall for people with reduced mobility, including a horizontal grab bar and an L-shaped grab bar in the men's washrooms on level 3.
Door
- No door / Baffle type door
Washbasin
- Accessible sink
Changing table
- Raised Surface : 89 cm above floor
Accessible washroom(s)
- Indoor maneuvering space at least 1.2 m wide x 1.2 m deep inside
Accessible washroom bowl
- Transfer zone on the side of the toilet bowl of at least 90 cm
- Tankless Toilet Back Support
Accessible toilet stall grab bar(s)
- L-shaped right
- Horizontal behind the bowl
Additional information
- The L-shaped grab bar is located to the left of the toilet bowl in some level 3 washrooms.
- A stall for people with reduced mobility, including a horizontal grab bar and an L-shaped grab bar, is installed in the level 3 women's washrooms.
Door
- Free width of at least 80 cm
- Opening requiring significant physical effort
Washbasin
- Clearance under sink : 67,5 cm above floor
Changing table
- Raised Surface : 89 cm above floor
Urinal
- Fitted out for people with disabilities
- Vertical support bar(s) : 1,40 m above floor
Accessible washroom(s)
- Indoor maneuvering space at least 1.2 m wide x 1.2 m deep inside
Accessible washroom bowl
- Transfer zone on the side of the toilet bowl of at least 87.5 cm
- Tankless Toilet Back Support
Accessible toilet stall grab bar(s)
- L-shaped right
- Horizontal behind the bowl
Sanitary equipment
- Hand dryer far from the sink
Door
- Free width of at least 80 cm
- Opening requiring significant physical effort
Washbasin
- Clearance under sink : 67,5 cm above floor
Changing table
- Raised Surface : 89 cm above floor
Accessible washroom(s)
- Indoor maneuvering space at least 1.2 m wide x 1.2 m deep inside
Accessible washroom bowl
- Transfer zone on the side of the toilet bowl of at least 90 cm
- Tankless Toilet Back Support
Accessible toilet stall grab bar(s)
- L-shaped left
- Horizontal behind the bowl
Sanitary equipment
- Hand dryer far from the sink
Internal trips
- Circulation corridor of at least 92 cm
Payment
- Removable Terminal
- Maneuvering space located in front of the counter of at least 1.5 m in diameter
- Counter surface : 88 cm above floor
- No clearance under the counter
- Path of travel exceeds 92 cm
- Seating reserved for disabled persons : 27
- Reserved seating: access from side: surface area exceeds 90 cm x 1.5 m
- Reserved seating: access from front or back: surface area exceeds 90 cm x 1.2 m
Additional information
- The stands on the main gangway (level 3) feature 27 wheelchair spaces with an attendant's area, distributed throughout the different sections of the hall.
Table(s)
Additional information
- The bar counter is 107 cm high with no clearance. Removable payment terminal.
Course without obstacles
- Clear width of the circulation corridor of more than 92 cm
Elevator
- Accessible elevator
drinking fountain
- Fitted out for people with disabilities
- Entrance : No-step entrance
- Living room: manoeuvring space with diameter of at least 1.5 m available
- Living room: sofa less than 50 cm from floor
- Table height: between 68.5 cm and 86.5 cm
Additional information
- The lowered part of the bar counter is 87 cm high, with a clearance 20 cm deep.
Door
- Free width of at least 80 cm
- Opening requiring significant physical effort
Washbasin
- Accessible sink
Changing table
- Raised Surface : 89 cm above floor
Accessible washroom(s)
- Indoor maneuvering space at least 1.2 m wide x 1.2 m deep inside
Accessible washroom bowl
- Transfer zone on the side of the toilet bowl of at least 90 cm
- Tankless Toilet Back Support
Accessible toilet stall grab bar(s)
- L-shaped left
- Horizontal behind the bowl
Additional information
- The L-shaped grab bar is located to the right of the toilet bowl in some Level 5 washrooms.
Door
- Free width of at least 80 cm
- Opening requiring significant physical effort
Washbasin
- Accessible sink
Changing table
- Raised Surface : 89 cm above floor
Urinal
- Fitted out for people with disabilities
Accessible washroom(s)
- Indoor maneuvering space at least 1.2 m wide x 1.2 m deep inside
Accessible washroom bowl
- Transfer zone on the side of the toilet bowl of at least 90 cm
- Tankless Toilet Back Support
Accessible toilet stall grab bar(s)
- L-shaped left
- Horizontal behind the bowl
Additional information
- The L-shaped grab bar is located to the right of the toilet bowl in some Level 5 washrooms.
Course without obstacles
- Clear width of the circulation corridor of more than 92 cm
Elevator
- Accessible elevator
drinking fountain
- Fitted out for people with disabilities
Interior maneuvering space
- Maneuvering space at least 1.5 m wide x 1.5 m deep
Toilet bowl
- Transfer zone on the side of the bowl of at least 90 cm
- Tankless Toilet Back Support
Grab bar(s)
- L-shaped right
- Horizontal behind the bowl
Washbasin
- Accessible sink
Changing table
- Raised Surface : 89 cm
Sanitary equipment
- Tilted mirror
Door
- Free width of at least 80 cm
coat hook
- Raised coat hook : 1,80 m above the floor
Interior maneuvering space
- Maneuvering space at least 1.5 m wide x 1.5 m deep
Toilet bowl
- Transfer zone on the side of the bowl of at least 90 cm
- Tankless Toilet Back Support
Grab bar(s)
- L-shaped right
- Horizontal behind the bowl
Washbasin
- Accessible sink
Changing table
- Raised Surface : 89 cm
Sanitary equipment
- Tilted mirror
Door
- No door / Baffle type door
Washbasin
- Accessible sink
Accessible washroom(s)
- Indoor maneuvering space at least 1.2 m wide x 1.2 m deep inside
Accessible toilet cubicle door
- Free width of the door at least 85 cm
Accessible washroom bowl
- Transfer zone on the side of the toilet bowl of at least 90 cm
- Tankless Toilet Back Support
Accessible toilet stall grab bar(s)
- L-shaped left
- Horizontal behind the bowl
Additional information
- The L-shaped grab bar is located to the right of the toilet bowl in some level 6 washrooms.
- Presence of a stall for people with reduced mobility including a horizontal grab bar and an L-shaped grab bar in level 6 women's washrooms.
Door
- No door / Baffle type door
Washbasin
- Accessible sink
Urinal
- Fitted out for people with disabilities
Accessible washroom(s)
- Indoor maneuvering space at least 1.2 m wide x 1.2 m deep inside
Accessible toilet cubicle door
- Free width of the door at least 85 cm
Accessible washroom bowl
- Transfer zone on the side of the toilet bowl of at least 90 cm
- Tankless Toilet Back Support
Accessible toilet stall grab bar(s)
- L-shaped left
- Horizontal behind the bowl
Additional information
- The L-shaped grab bar is located to the right of the toilet bowl in some level 6 washrooms.
- Presence of a stall for people with reduced mobility including a horizontal grab bar and an L-shaped grab bar in level 6 men's washrooms.
Internal trips
- Circulation corridor of at least 92 cm
Payment
- Removable Terminal
- Maneuvering space located in front of the counter of at least 1.5 m in diameter
- Counter surface between 68.5 cm and 86.5 cm above the floor
- No clearance under the counter
- Path of travel exceeds 92 cm
- Seating reserved for disabled persons : 28
- Reserved seating: access from side: surface area exceeds 90 cm x 1.5 m
- Reserved seating: access from front or back: surface area exceeds 90 cm x 1.2 m
- Barrier-free path of travel between entrance and reserved seating
Additional information
- The upper passageway bleachers feature 28 wheelchair spaces, with an attendant area for each wheelchair in the various sections of the hall.
Course without obstacles
- Circulation corridor without slope
- Clear width of the circulation corridor of more than 92 cm
Elevator
- Accessible elevator
drinking fountain
- Fitted out for people with disabilities
Door
- Free width of at least 80 cm
- Opening requiring significant physical effort
Interior maneuvering space
- Maneuvering space at least 1.5 m wide x 1.5 m deep
Toilet bowl
- Transfer zone on the side of the bowl of at least 90 cm
- Tankless Toilet Back Support
Grab bar(s)
- L-shaped left
- Horizontal behind the bowl
Washbasin
- Maneuvering space in front of the sink : 80 cm width x 112 cm deep
Changing table
- Raised Surface : 89 cm
Sanitary equipment
- Hand dryer far from the sink
Door
- Opening requiring significant physical effort
Washbasin
- Accessible sink
Changing table
- Raised Surface : 89 cm above floor
Urinal
- Fitted out for people with disabilities
Accessible washroom(s)
- Indoor maneuvering space at least 1.2 m wide x 1.2 m deep inside
Accessible washroom bowl
- Transfer zone on the side of the toilet bowl of at least 90 cm
- Tankless Toilet Back Support
Accessible toilet stall grab bar(s)
- L-shaped right
- Horizontal behind the bowl
Sanitary equipment
- Hand dryer far from the sink
Additional information
- In the washroom in sector C, the L-shaped grab bar is located to the left of the toilet bowl.
Door
- Opening requiring significant physical effort
Washbasin
- Accessible sink
Changing table
- Raised Surface : 89 cm above floor
Accessible washroom bowl
- Transfer zone on the side of the toilet bowl of at least 90 cm
- Tankless Toilet Back Support
Accessible toilet stall grab bar(s)
- L-shaped right
- Horizontal behind the bowl
Sanitary equipment
- Hand dryer far from the sink
Additional information
- In the washroom in sector C, the L-shaped grab bar is located to the left of the toilet bowl.
- A stall for people with reduced mobility, including a horizontal grab bar and an L-shaped grab bar, is installed in the two women's washrooms on level 1.
- Passageway to the entrance clear width: larger than 92 cm
- Entrance : No-step entrance
- Manoeuvring space diameter larger than 1.5 m available
Additional information
- Seating for wheelchair users is at the back of the hall.
Course without obstacles
- Clear width of the circulation corridor of more than 92 cm
Elevator
- Accessible elevator
drinking fountain
- Fitted out for people with disabilities
Door
- Free width of at least 80 cm
- Opening requiring significant physical effort
Washbasin
- Clearance under sink : 66,2 cm above floor
Changing table
- Raised Surface : 89 cm above floor
Accessible washroom(s)
- Indoor maneuvering space at least 1.2 m wide x 1.2 m deep inside
Accessible washroom bowl
- Transfer zone on the side of the toilet bowl of at least 90 cm
- Tankless Toilet Back Support
Accessible toilet stall grab bar(s)
- L-shaped left
- Horizontal behind the bowl
Additional information
- The L-shaped grab bar is located to the right of the toilet bowl in some Level 4 washrooms.
- A stall for people with reduced mobility, including a horizontal grab bar and an L-shaped grab bar, in the women's washrooms on level 4.
Door
- Free width of at least 80 cm
- Opening requiring significant physical effort
Washbasin
- Clearance under sink : 66,2 cm above floor
Changing table
- Raised Surface : 89 cm above floor
Urinal
- Fitted out for people with disabilities
Accessible washroom(s)
- Indoor maneuvering space at least 1.2 m wide x 1.2 m deep inside
Accessible washroom bowl
- Transfer zone on the side of the toilet bowl of at least 87.5 cm
- Tankless Toilet Back Support
Accessible toilet stall grab bar(s)
- L-shaped left
- Horizontal behind the bowl
Additional information
- The L-shaped grab bar is located to the right of the toilet bowl in some Level 4 washrooms.
- Path of travel exceeds 92 cm
Additional information
- The countertop is 1.07 m high, with a clearance of 93 cm.
- To view the rink (the parterre), part of the counter can be lowered and a seat removed to make room for a wheelchair user.
Interior of the building
- Safe covering along the entire route
Elevator
- Symbols and characters on the landing buttons and control panel in Braille
- Symbols and characters on the landing buttons and control panel in relief
- Presence of an audible indicator when passing each floor
- Presence of a visual indicator when passing each floor
Raised writing
- Presence of raised writing to indicate toilets
- Presence of raised writing in the elevator
Braille transcription
- Presence of Braille transcription to indicate toilets
- Presence of Braille transcription in the elevator
Building Interior
- The signage is easy to understand due to its use of pictograms and an accessible language register
- Audible and flashing fire system in all rooms of the establishment
Acoustics
- The acoustics of the premises promote sound comfort
Broadcast location
- Frequency modulation hearing aid system
Description
Manual wheelchairs are available on request.
During matches and events, staff are on hand, including in the elevators, to make moving around easier.
At matches, the bleacher area is equipped with an FM hearing assistance system. For shows, according to the promoter, this service is not always available.
Contact details
250-B, boulevard Wilfrid-Hamel, Québec, Québec
877 658 9866 / 844 267 4472 /
Visit the website