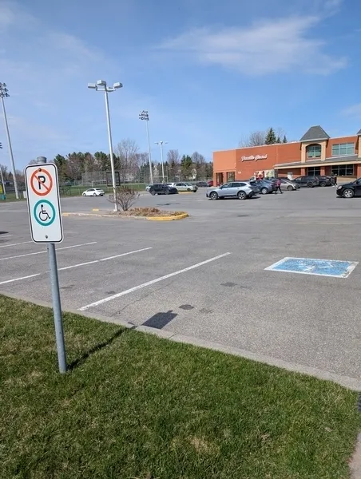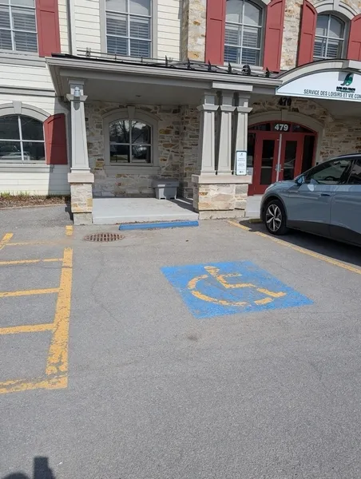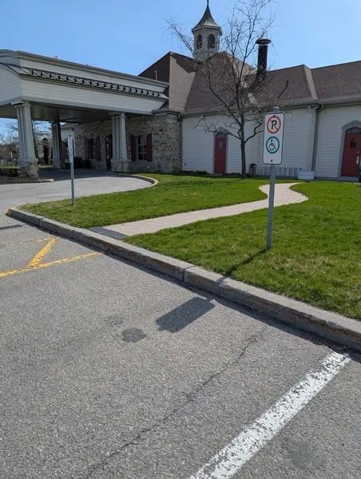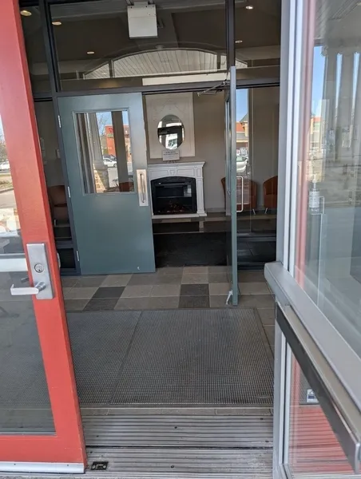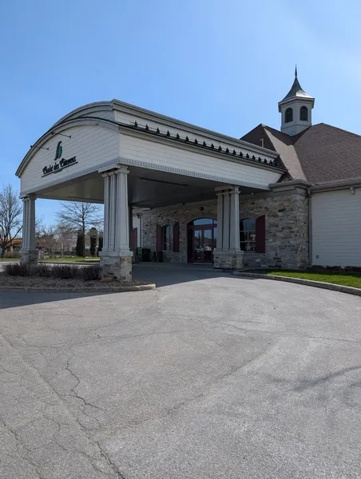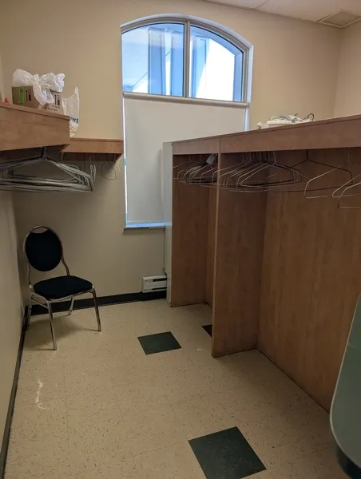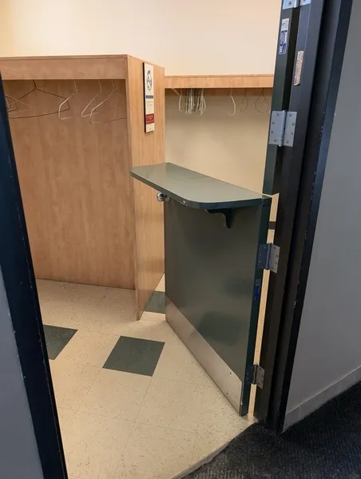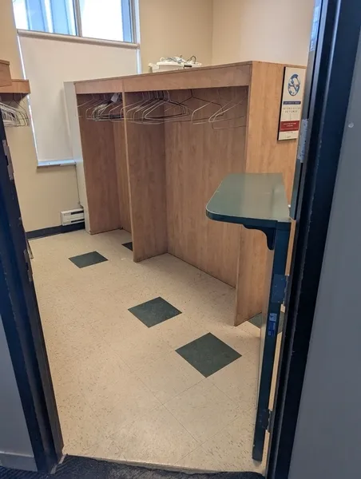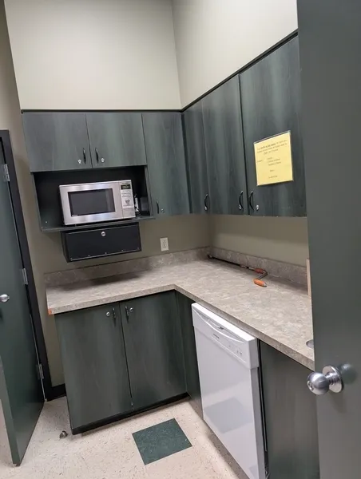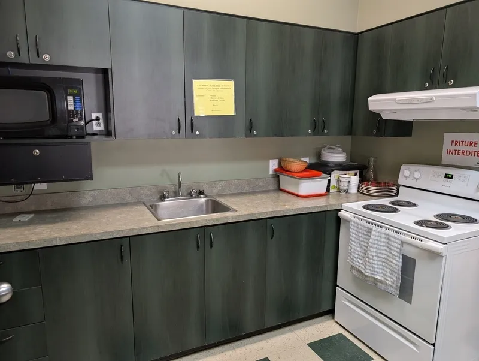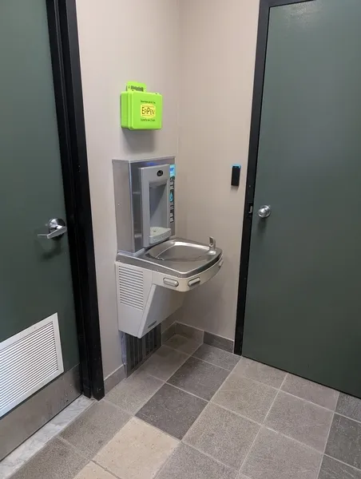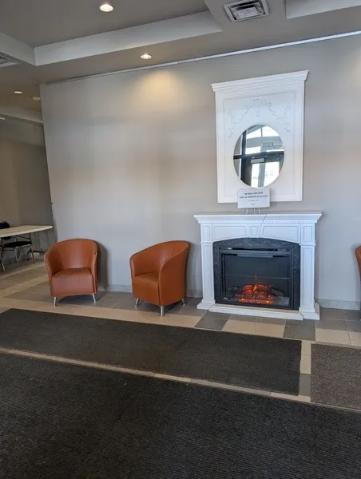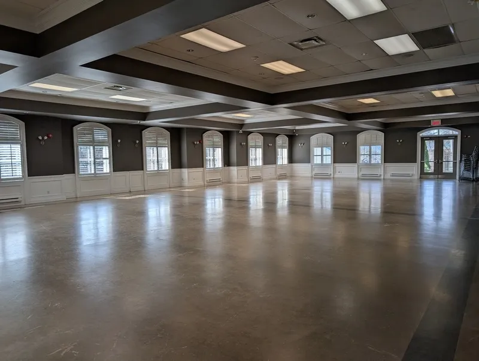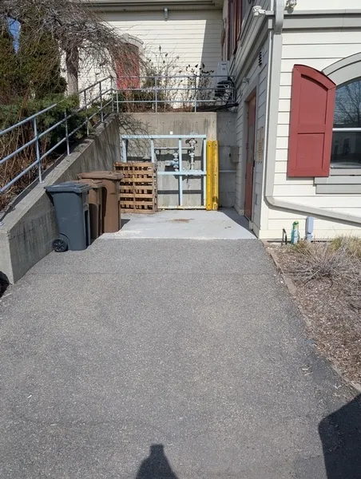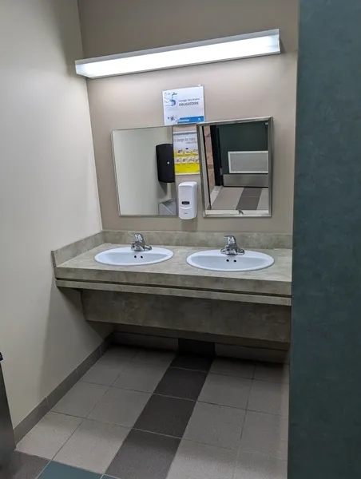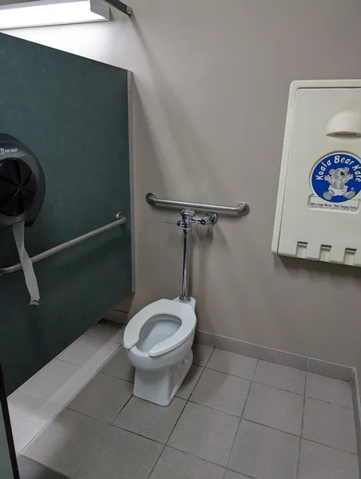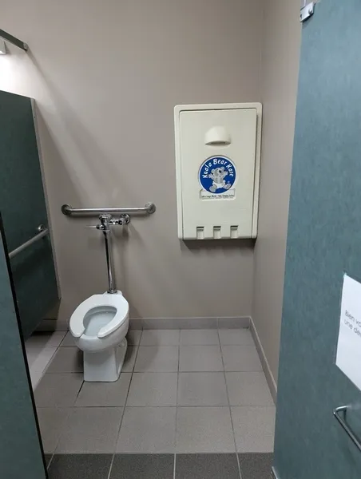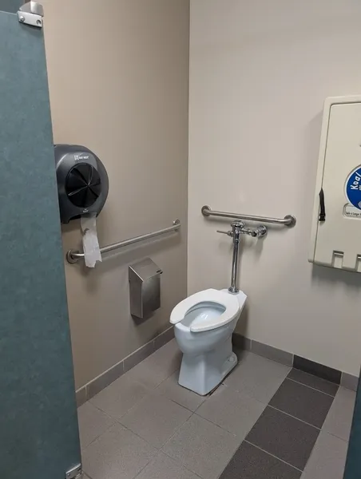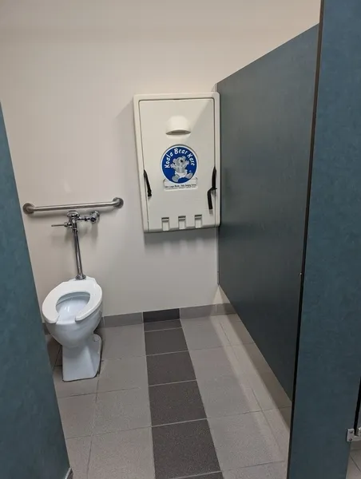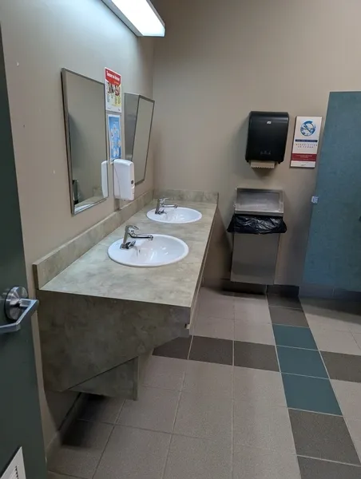Establishment details
Total number of places
- More than 201 places
Number of reserved places
- Reserved seat(s) for people with disabilities: : 4
Reserved seat size
- Free width of at least 2.4 m
- Side aisle integrated into the reserved space
Front door
- Free width of at least 80 cm
- Door equipped with an electric opening mechanism
Vestibule
- Vestibule at least 1.5 m deep and at least 1.2 m wide
2nd Entrance Door
- Free width of at least 80 cm
- Door equipped with an electric opening mechanism
drinking fountain
- Spout located less than 91,5 cm above the floor
- Clearance under the fountain of at least 68,5 cm above the floor
- Control located on the front of the device
Additional information
- Building on 2 floors, access to the basement is via the interior staircase or by going around the building from the outside.
Indoor circulation
- Maneuvering space of at least 1.5 m in diameter
Kitchen counter
- Area located at : 92 cm above the floor
- Sink surface located at : 92 cm above the floor
- No clearance under the sink
Cabinets
- Hob surface : 91 cm above the floor
Additional information
- Round sink faucet located 57cm from the edge of the counter. Limited kitchen door widths (74cm and 60cm).
Door
- Free width of at least 80 cm
- Opening requiring significant physical effort
- No electric opening mechanism
Washbasin
- Maneuvering space in front of the washbasin at least 80 cm wide x 120 cm deep
- Surface between 68.5 cm and 86.5 cm above the floor
- Clearance under the sink of at least 68.5 cm above the floor
- Clearance depth under sink : 23 cm
Accessible washroom(s)
- Dimension of at least 1.5 m wide x 1.5 m deep
Accessible toilet cubicle door
- Free width of the door at least 80 cm
Accessible washroom bowl
- Center (axis) between 46 cm and 48 cm from the nearest adjacent wall
- Transfer zone on the side of the toilet bowl of at least 87.5 cm
- Toilet bowl seat located between 40 cm and 46 cm above the floor
Accessible toilet stall grab bar(s)
- Horizontal to the right of the bowl
- Horizontal behind the bowl
- At least 76 cm in length
- Located : 88 cm above floor
Washbasin
- Maneuvering space in front of the washbasin at least 80 cm wide x 120 cm deep
- Surface between 68.5 cm and 86.5 cm above the floor
- Clearance depth under sink : 23 cm
Accessible washroom bowl
- Transfer area on the side of the toilet bowl : 85,5 cm
Accessible toilet stall grab bar(s)
- Horizontal to the right of the bowl
- Horizontal behind the bowl
- Located : 87 cm above floor
Entrance door to the locker room
- Free width of at least 80 cm
Additional information
- No maneuvering area inside the locker room.
Contact details
30, Montée Gagnon, Bois-des-Filion, Québec
Visit the website