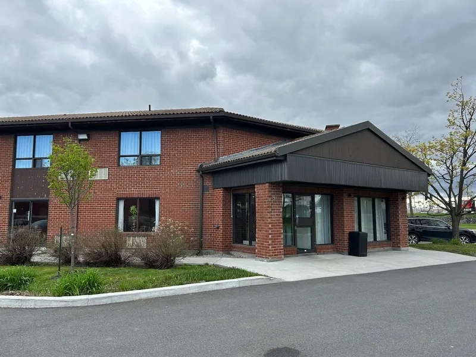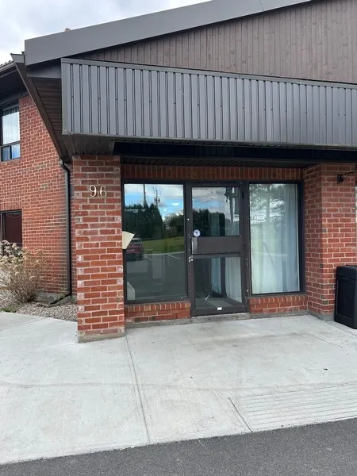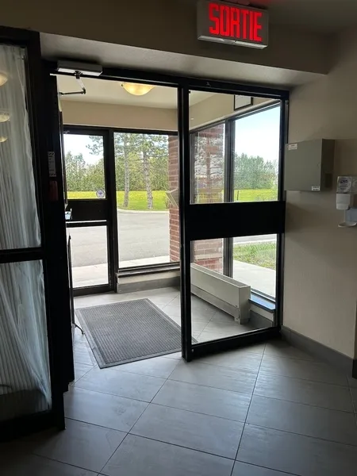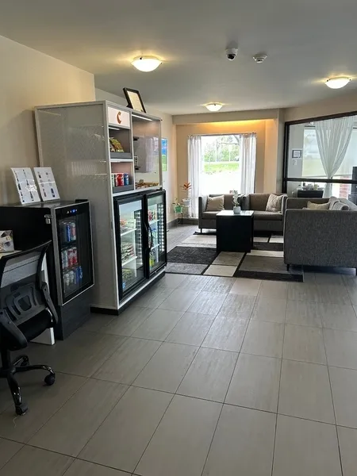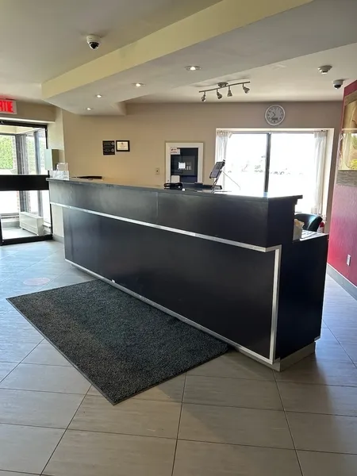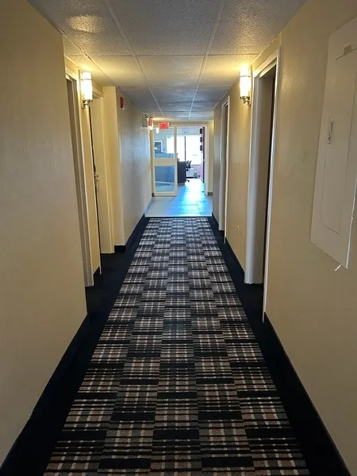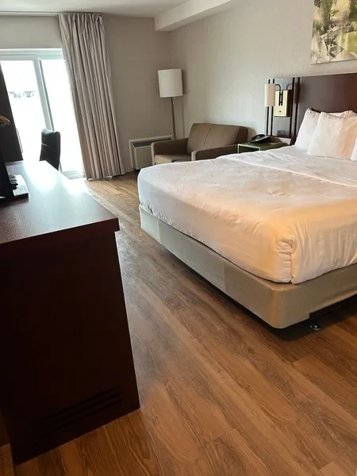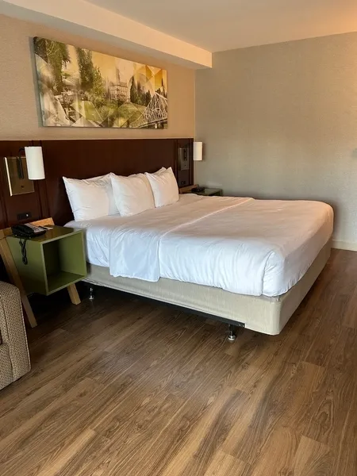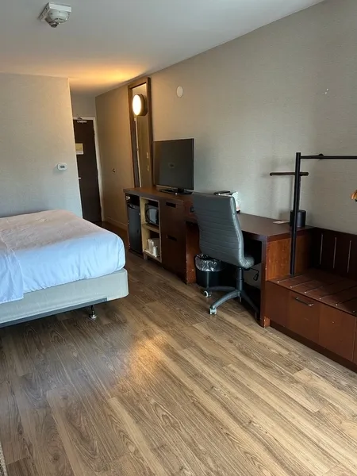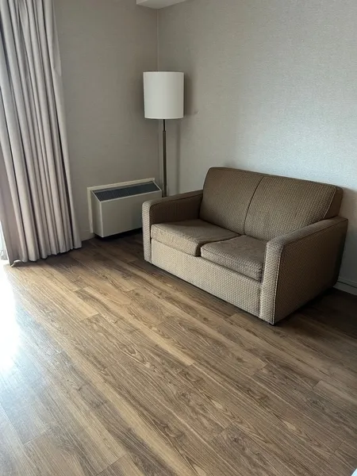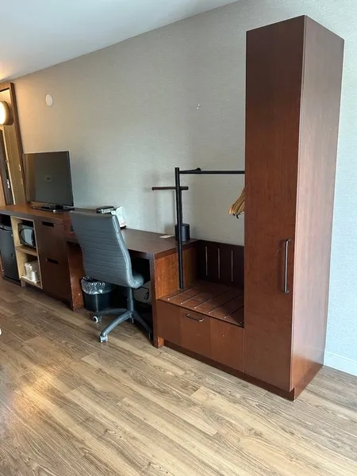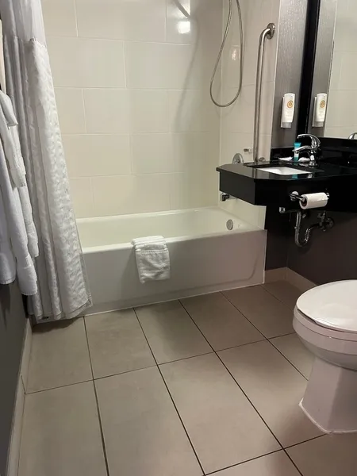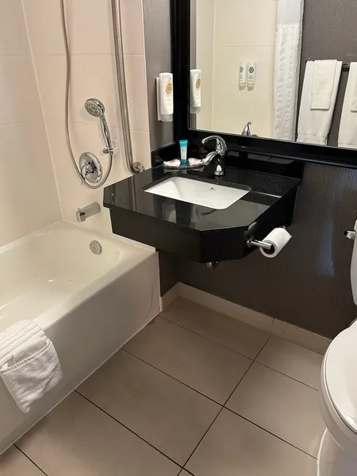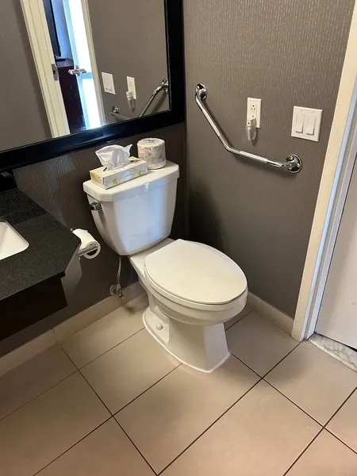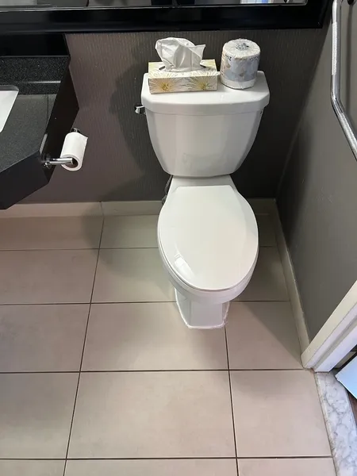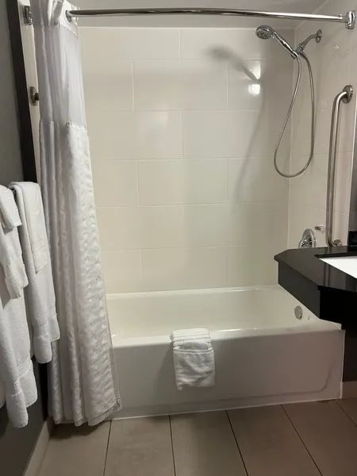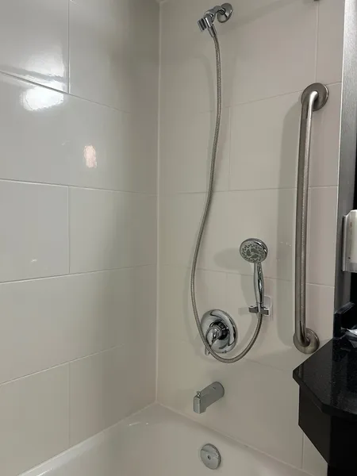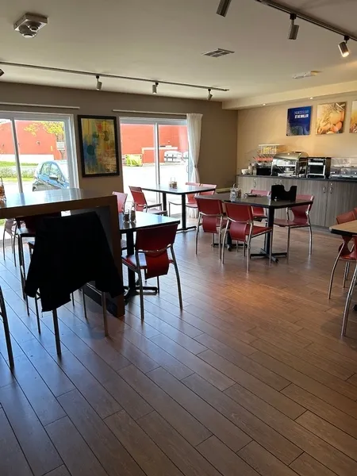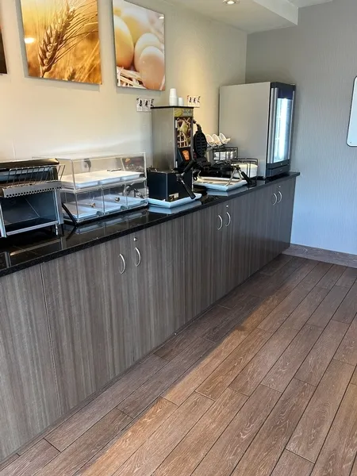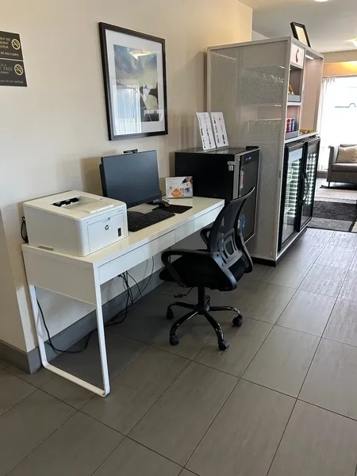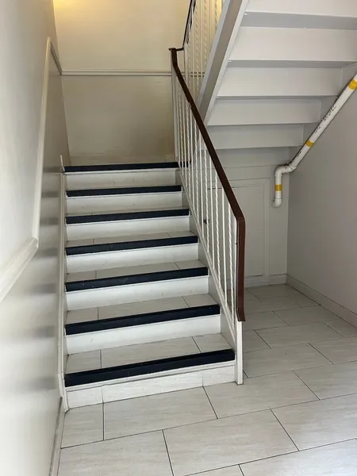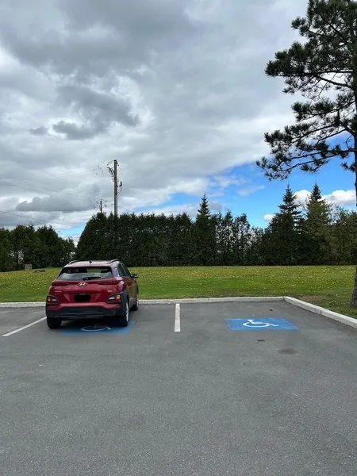Establishment details
Type of parking
- Outside
Number of reserved places
- Reserved seat(s) for people with disabilities: : 2
Reserved seat location
- Near the entrance
Additional information
- Total width of reserved spaces without side aisles: 3.68 m
Step(s) leading to entrance
- Gently sloped beveled bearing
Front door
- single door
- Maneuvering area on each side of the door at least 1.5 m wide x 1.5 m deep
- Free width of at least 80 cm
2nd Entrance Door
- single door
- Maneuvering area on each side of the door at least 1.5 m wide x 1.5 m deep
- Free width of at least 80 cm
Number of accessible floor(s) / Total number of floor(s)
- 1 accessible floor(s) / 2 floor(s)
Counter
- Reception desk
- Counter surface : 124 cm above floor
- Clearance Depth : 13 cm
- Wireless or removable payment terminal
Movement between floors
- No machinery to go up
Internal trips
- Circulation corridor of at least 92 cm
- Maneuvering area of at least 1.5 m in diameter available
Tables
- Clearance depth : 37 cm
buffet counter
- Circulation corridor leading to the counter of at least 92 cm
- Maneuvering space located in front of the counter of at least 1.5 m in diameter
- Counter surface : 91,4 cm above floor
- No clearance under the counter
Internal trips
Tables
- 75% of the tables are accessible.
Signaling
- Most signage is easy to understand (through its use of pictograms and an accessible language register)
Interior staircase
- Non-slip strip and contrasting colour
Counter and payment
- Touchscreen keyboard accessible to a blind or visually impaired person
Raised writing
- No transcription in relief
Braille transcription
- No Braille transcription
Room number
- Presence of a raised number
- No Braille transcription
Building Interior
- Audible and flashing fire system in noisy parts of the building and partitioned areas : Chambres
Accommodation unit
- No visual doorbell
Interior entrance door
- Maneuvering space : 94,4 m x 1,5 m
- Insufficient clear width : 76 cm
- Lock : 118 cm above floor
Indoor circulation
- Maneuvering space of at least 1.5 m in diameter
Bed(s)
- Mattress Top : 61,8 cm above floor
- Clearance under bed : 14,5 cm
- Maneuvering area on the side of the bed at least 1.5 m wide x 1.5 m deep
Possibility of moving the furniture at the request of the customer
- Furniture can be moved as needed
Balcony
- Difference in level between the interior floor covering and the door sill : 4,8 cm
- Level difference between balcony flooring and door sill : 12,6 cm
- Free width of the door at least 80 cm
Bed(s)
- 1 bed
- King-size bed
Additional information
- Restricted corridor between bed and TV unit: 75 cm
Front door
- Maneuvering area outside in front of the door : 1,5 m width x 94,4 m depth
- Clear Width : 77 cm
Interior maneuvering area
- Maneuvering area : 1,13 m width x 1,13 m depth
Toilet bowl
- Transfer zone on the side of the bowl : 25 cm width x 1.5 m depth
Grab bar to the left of the toilet
- Oblique support bar
Bath
- Shower bath
- Non-slip bottom
- Bath bench available on request
Bath: grab bar on right side wall
- Vertical bar
Description
Bed height (floor above mattress) room 103 : 61,8 cm/ with clearance.
This data was collected during our visit on mai 7th 2025.
For other details of the accommodation unit, please refer to the section below.
Contact details
96, boulevard de Mortagne, Boucherville, Québec
450 641 2880 /
cn327@innvesthotels.com
Visit the website