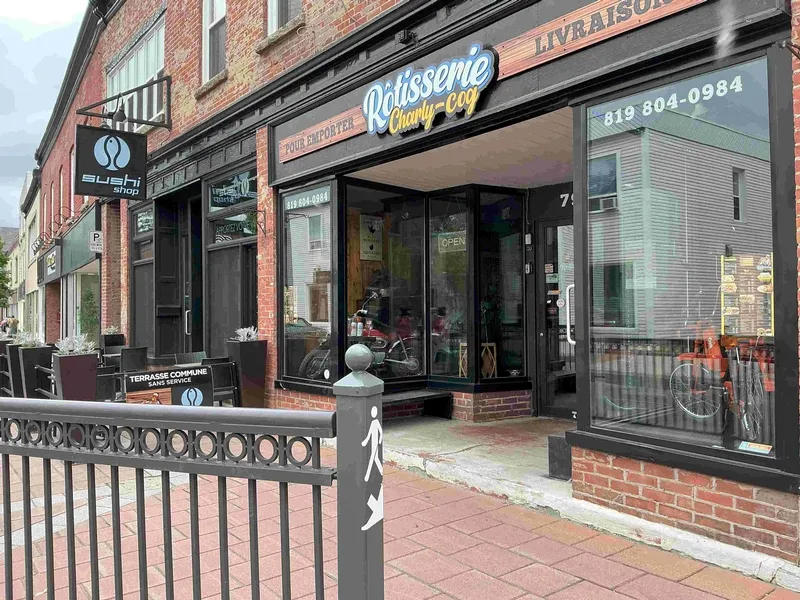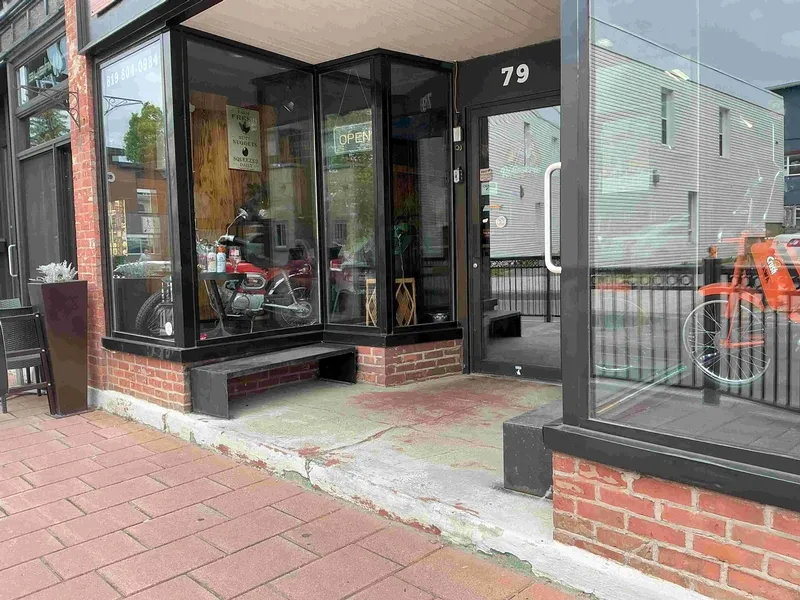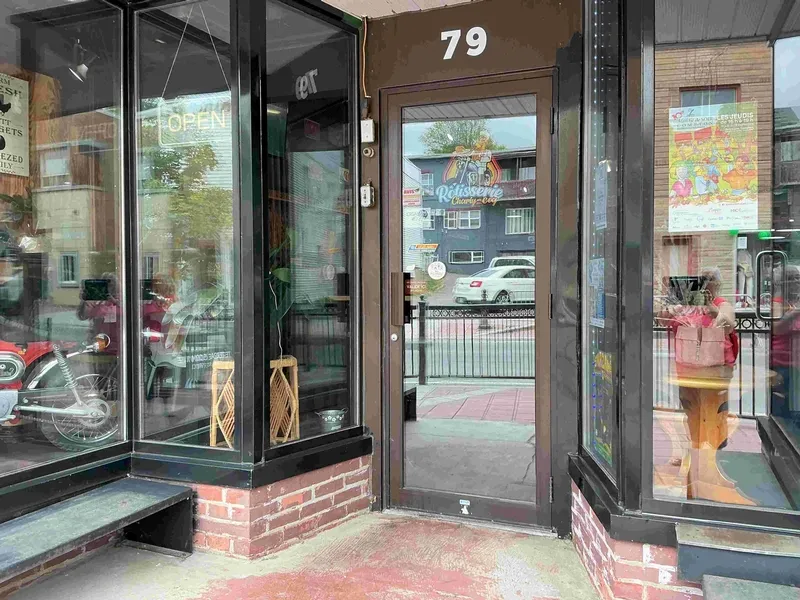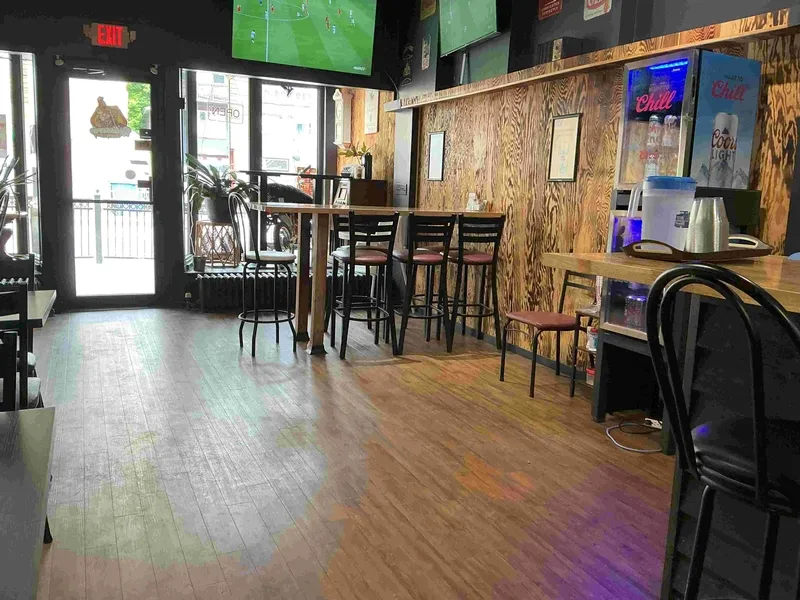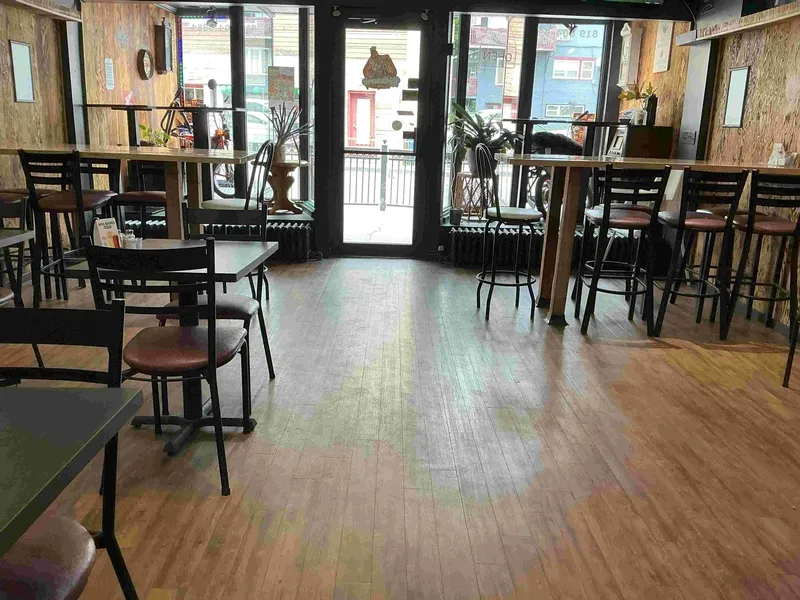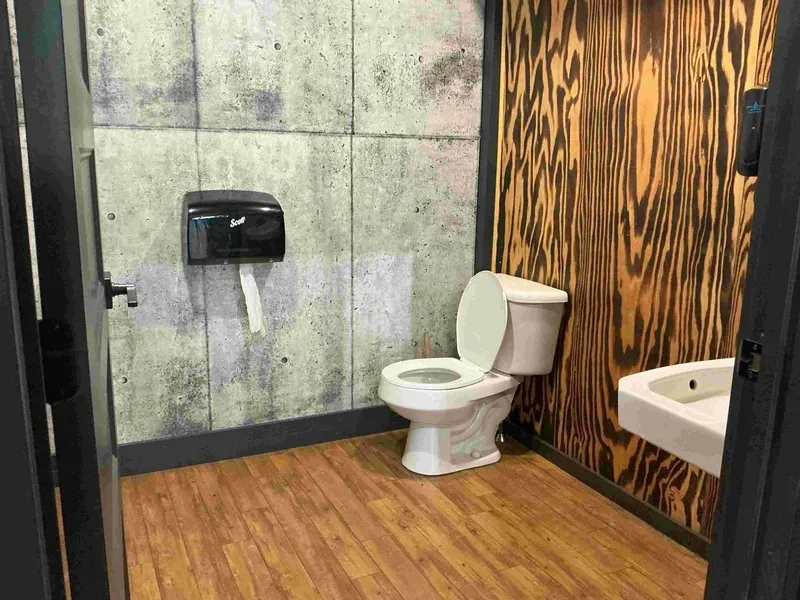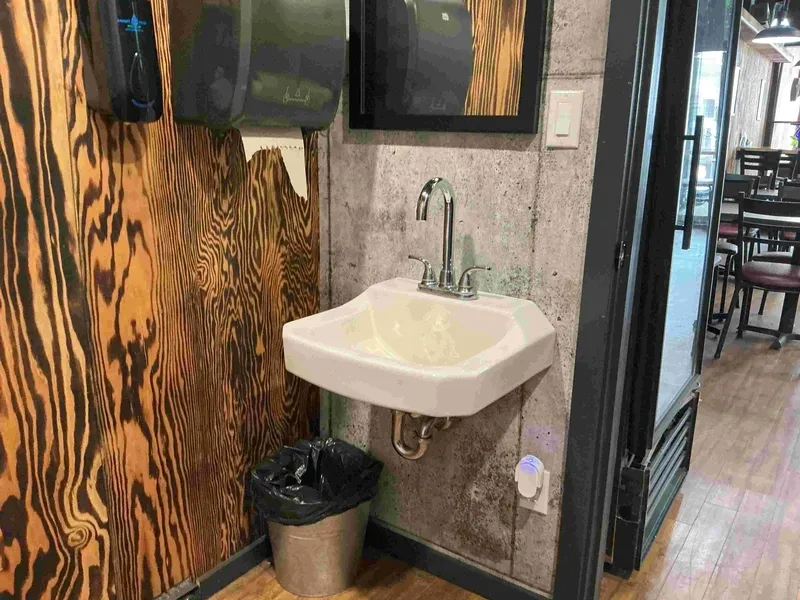Establishment details
Step(s) leading to entrance
- 1 step or more : 1 steps
- Risers no more than 18 cm high
Front door
- Free width of at least 80 cm
- Opening requiring significant physical effort
Washbasin
- Surface between 68.5 cm and 86.5 cm above the floor
Accessible washroom(s)
- Indoor maneuvering space at least 1.2 m wide x 1.2 m deep inside
Accessible washroom bowl
- Transfer zone on the side of the toilet bowl of at least 90 cm
Accessible toilet stall grab bar(s)
- No grab bar near the toilet
Additional information
- Access via the second entrance on the side allows you to avoid the steps.
Internal trips
- Maneuvering area of at least 1.5 m in diameter available
Tables
- Cross-shaped table leg
Payment
- Removable Terminal
- Counter surface : 107 cm above floor
Tables
- 75% of the tables are accessible.
Description
The information collected during this visit was obtained through APHC+.
