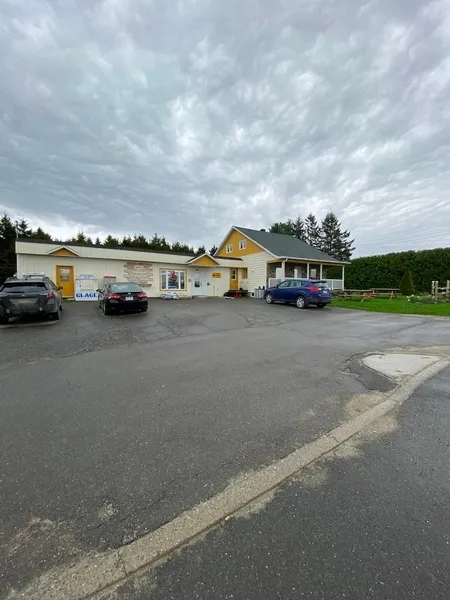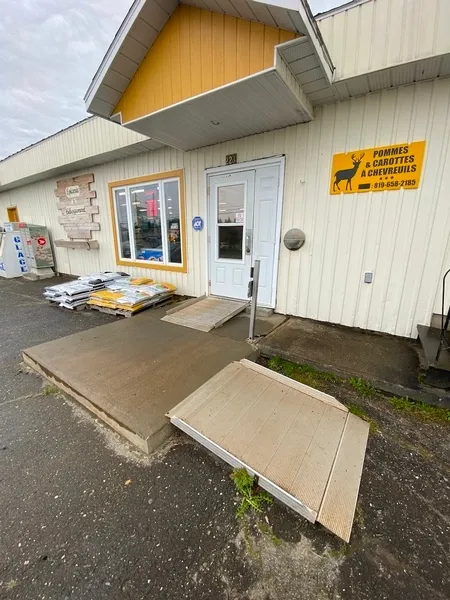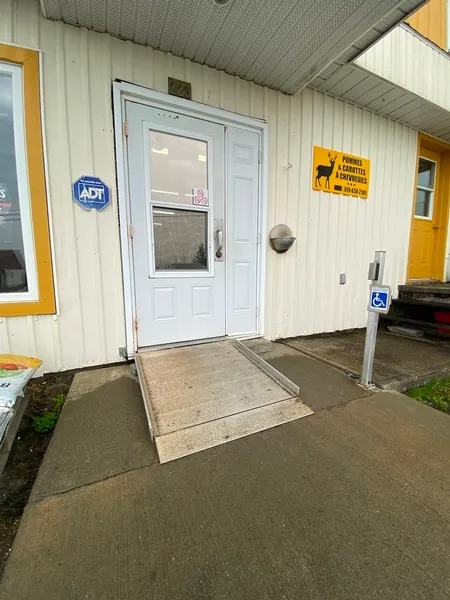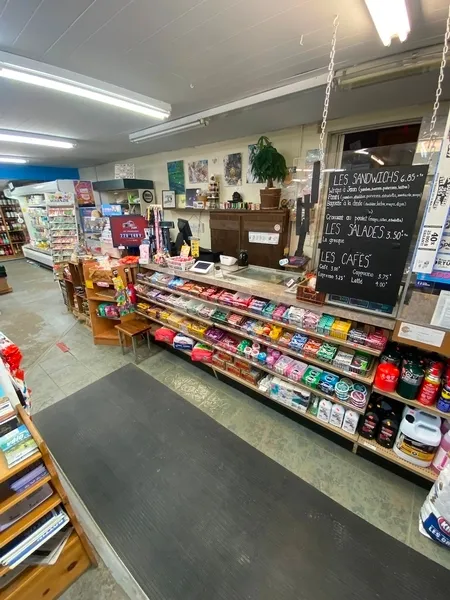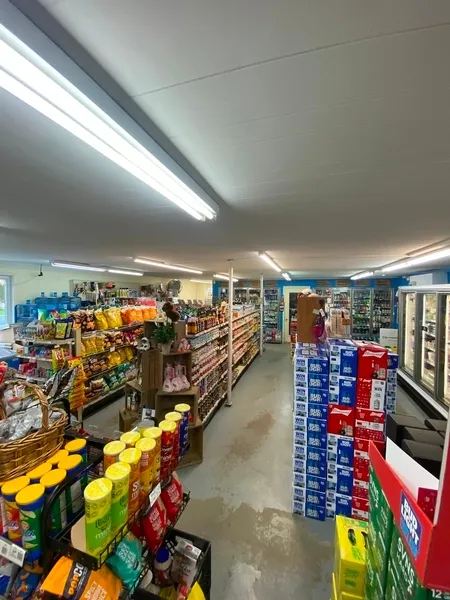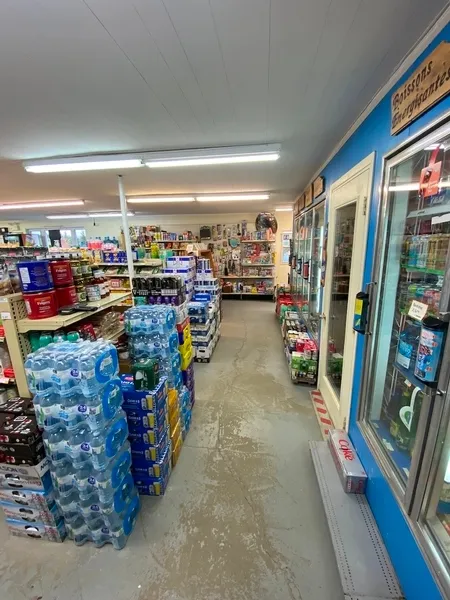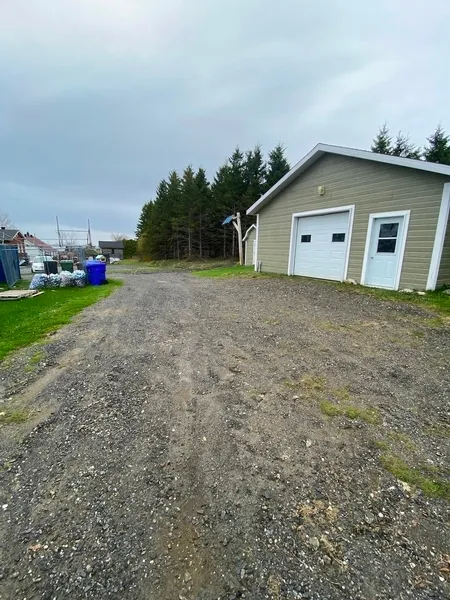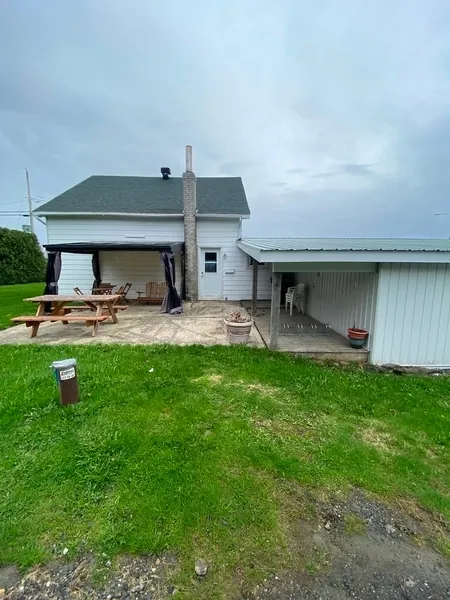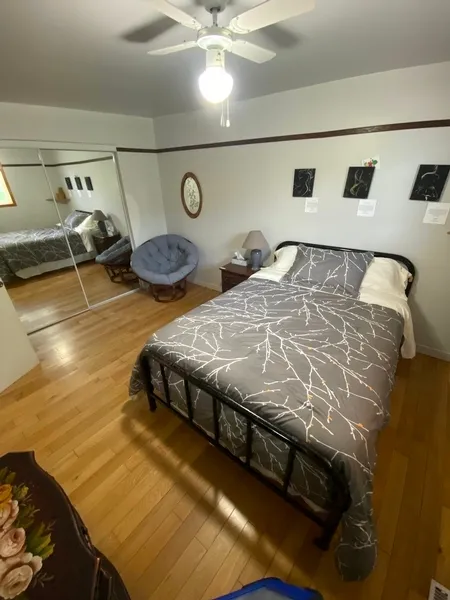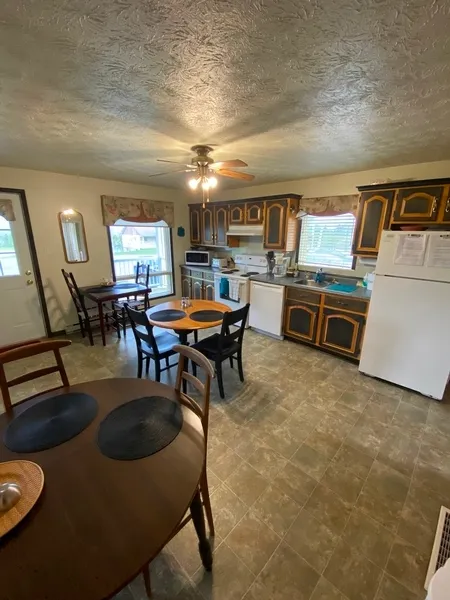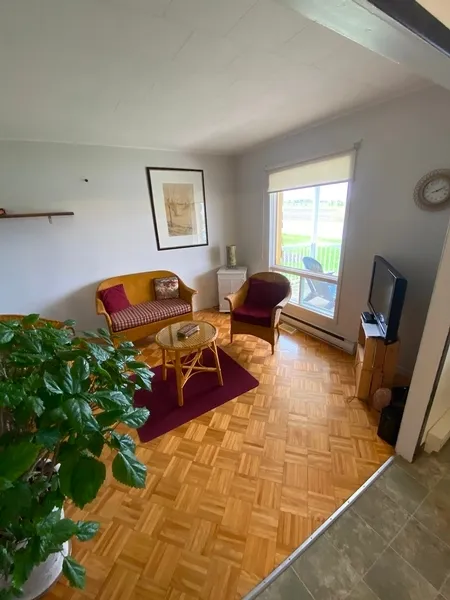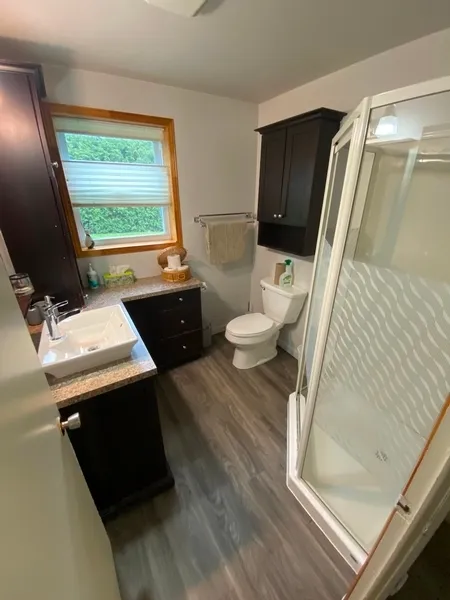Establishment details
Pathway leading to the entrance
- On a gentle slope
Ramp
- Protective edge with a height of : 5,5 cm
- Free width of at least 87 cm
- No handrail
Front door
- Exterior maneuvering area : 0,90 m width x 1,5 m depth in front of the door
- Difference in level between the interior floor covering and the door sill : 2,5 cm
- Free width of at least 80 cm
- Door equipped with an electric opening mechanism
Ramp
- Steep slope : 9,9 %
Additional information
- The pressure plate on the outside is 89 cm high.
Pathway leading to the entrance
- On a gentle slope
- Unstable or soft floor covering
Front door
- Interior maneuvering area : 1,16 m width x 1,5 m depth in front of the door
- Difference in level between the exterior floor covering and the door sill : 15 cm
- Difference in level between the interior floor covering and the door sill : 2 cm
- Free width of at least 80 cm
- Exterior round or thumb-latch handle
Indoor circulation
- Maneuvering space of at least 1.5 m in diameter
Kitchen counter
- Area located at : 91 cm above the floor
- No clearance under the sink
Cabinets
- Located : 150 cm above the floor
Cabinets
- Hob surface : 91 cm above the floor
- Rear range controls
Dinner table
- Accessible table(s)
Indoor circulation
- Maneuvering space of at least 1.5 m in diameter
Orders
- Switch near entrance : 1,39 m above the floor
- Other controls (thermostat, A/C) : 1,33 m above the floor
Bed(s)
- Mattress Top : 65 cm above floor
- Clearance under the bed of at least 15 cm
- Maneuvering area on the side of the bed at least 1.5 m wide x 1.5 m deep
Possibility of moving the furniture at the request of the customer
- Furniture can be moved as needed
Orders
- No accessible electrical outlet
Bed(s)
- Double bed
Driveway leading to the entrance
- Clear Width : 0,87 m
Door
- Interior maneuvering space : 0,75 m wide x 1,5 m deep in front of the door
- Insufficient clear width : 0,73 cm
- Round exterior handle
- Round interior handle
Interior maneuvering space
- Restricted Maneuvering Space : 1 m wide x 1 meters deep
Toilet bowl
- Transfer zone on the side of the bowl : 46 cm
Grab bar(s)
- No grab bar near the toilet
Washbasin
- Raised surface : 97 cm au-dessus du plancher
- No clearance under the sink
Additional information
- The shower entrance has a 14 cm threshold and space inside is very limited.
Indoor circulation
- Circulation corridor of at least 92 cm
Displays
- Majority of items at hand
Cash counter
- Counter surface : 99 cm above floor
- No clearance under the counter
- Wireless or removable payment terminal
Indoor circulation
Additional information
- Rest tables at a height of 89.5 cm with clearance.
Presence of slope
- Gentle slope
Route leading from the parking lot to the entrance
- Gentle slope
flooring
- Coarse gravel ground
Number of reserved places
- No seating reserved for disabled persons
Route leading from the parking lot to the entrance
- Turf ground
Presence of slope
- Gentle slope
Route leading from the parking lot to the entrance
- Without obstacles
Number of reserved places
- No seating reserved for disabled persons
External access ramp
- No ramps have a handrail on both sides
Interior of the building
- Dangerous route: Presence of object(s) protruding more than 10 cm from the wall and not secured in the movement zone : présentoires, caisses, mobilier
Counter and payment
- Numeric keypad (screen) without removable touchscreen device
Braille transcription
- No Braille transcription
Kitchen
- Difficult-to-use microwave: no raised buttons
Building Interior
- The signage is easy to understand due to its use of pictograms and an accessible language register
Furniture
- Table with more than 4 seats: Square or rectangular table
Acoustics
- The acoustics of the premises promote sound comfort
Description
Village grocery and lodging establishment located at 223 route 253 sud in Saint-Malo. The “lodging” section is not accessible, while the “grocery” section is partially accessible.
Bedroom 1 has a double bed with the mattress surface 65 cm from the floor (15 cm clearance under the bed). The washroom, including shower, is located outside the room and is not accessible. For more information, please see the forms below.
Contact details
223 route 253 Sud, , Québec
819 658 2185 /
pour.croissant.faire@hotmail.com
Visit the website