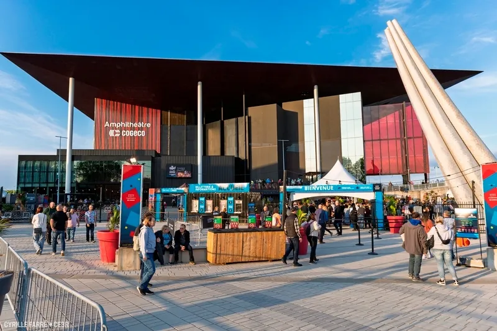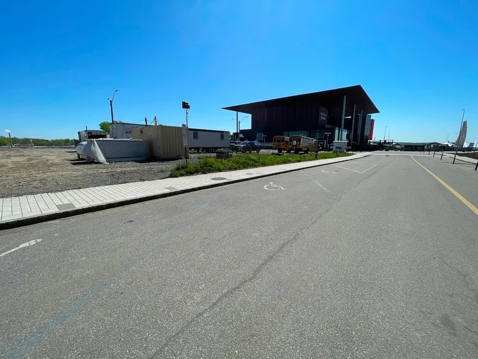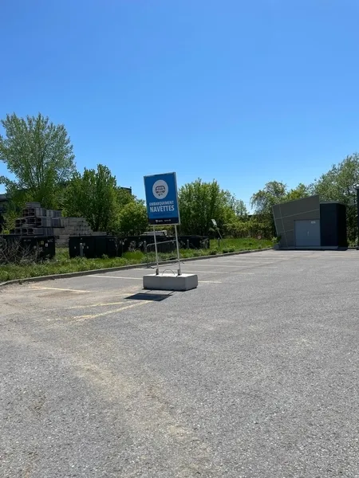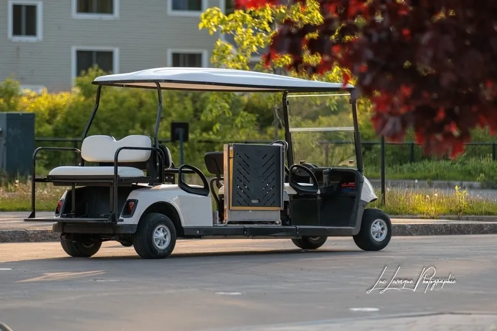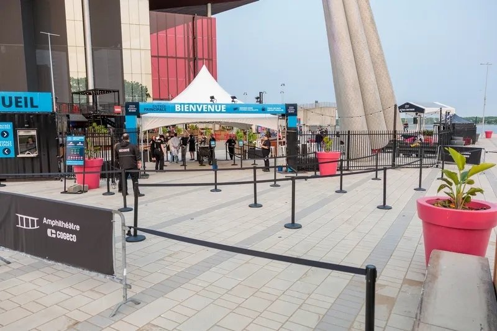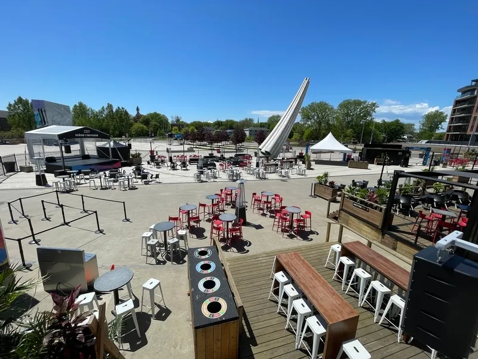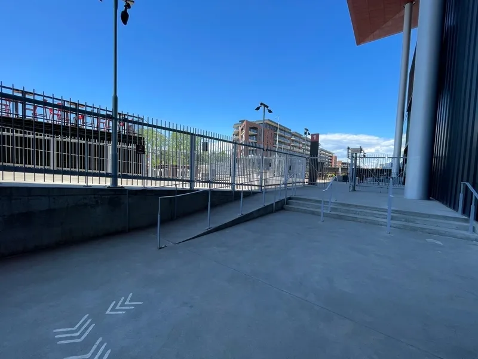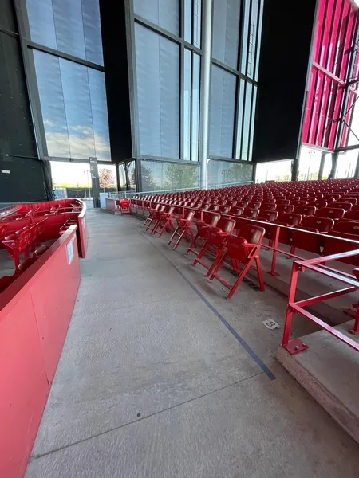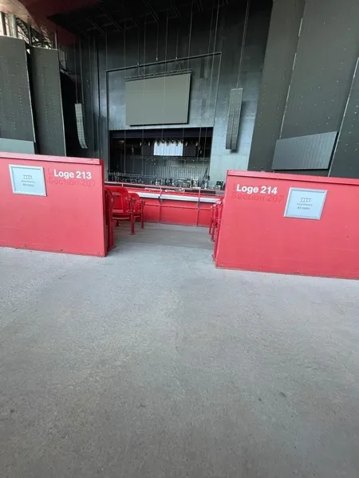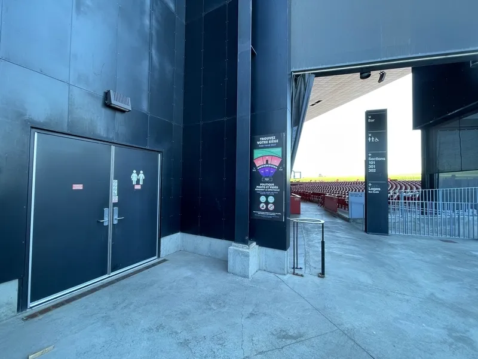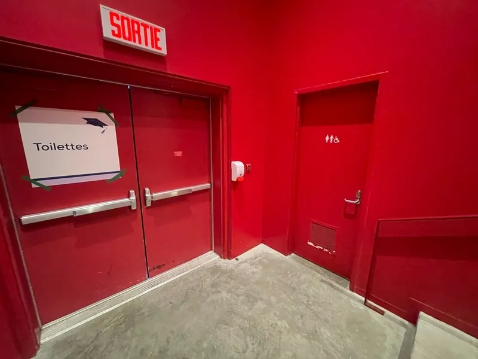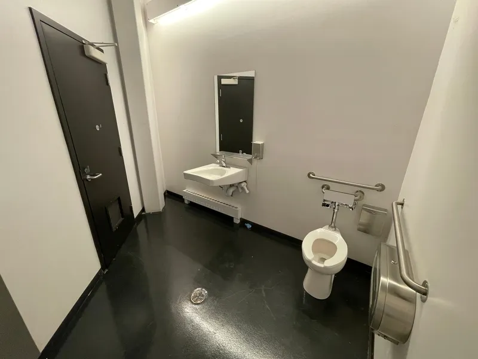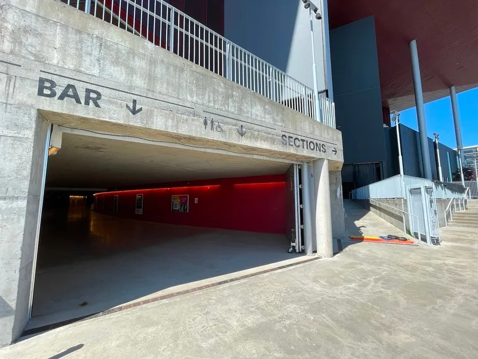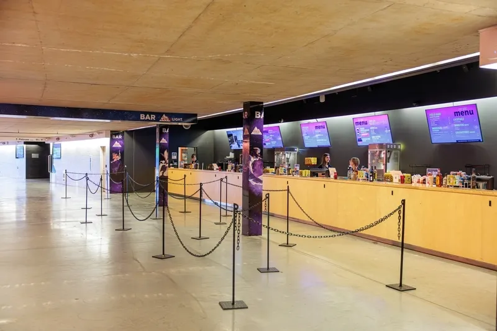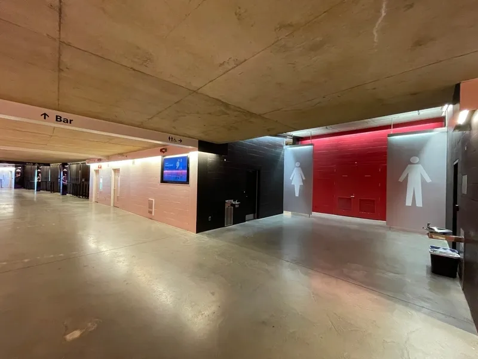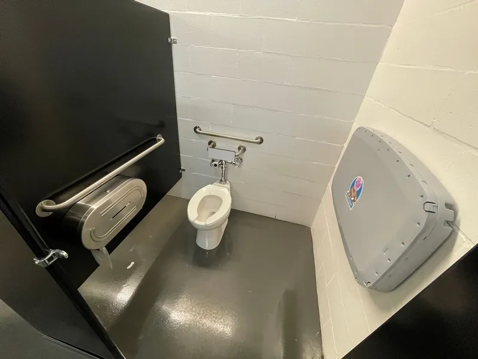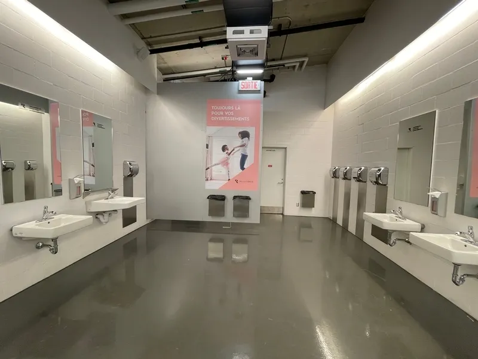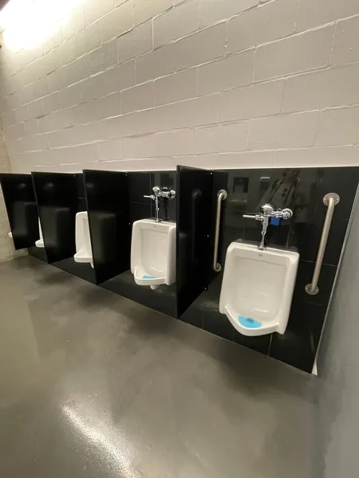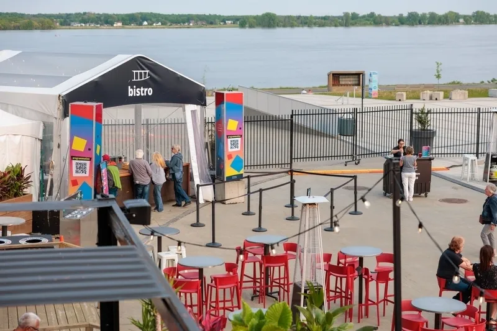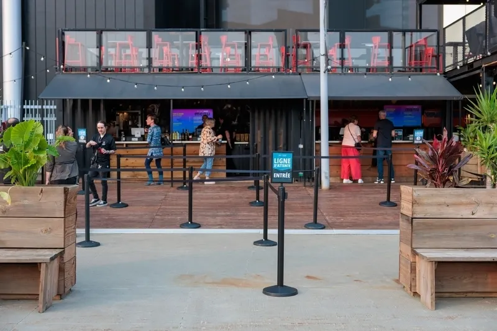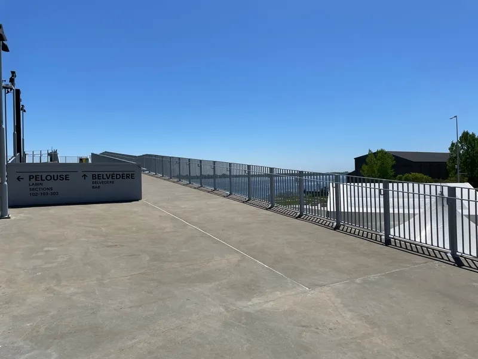Establishment details
Number of reserved places
- Reserved seat(s) for people with disabilities: : 8
Reserved seat size
- Side aisle integrated into the reserved space
Route leading from the parking lot to the entrance
- Others : Traverse piétonne sans feu de circulation
Additional information
- 8 diagonally-spaced reserved parking spaces.
- An adapted shuttle bus runs from the micro-science parking lot to the amphitheatre. Tell the attendant what you need and he'll tell you which shuttle to take.
Paratransit
- Presence of an official landing stage
Services and support systems
- Wheelchair
- Adapted shuttle
- Frequency modulation hearing aid system
Tour on the site
- On a gentle slope
- Asphalt/concrete
Outdoor furniture
- Accessible table
Drinking fountain
- Spout less than 91.5 cm above the ground
- Easy to use control
Filling station
- Clearance under the filling station : 0 cm above the ground
- Activation of water less than 1.2 m above the ground
Ramp
- Fixed access ramp
Additional information
- Access ramps leading to reserved spaces, grassed area (above), washrooms, first-aid room and concessions (bar).
- All ramps have a slope of between 4% and 6%. Landings on longer ramps. Clear width of at least 1.2 m.
Door
- Insufficient clear width : 75 cm
- Opening requiring significant physical effort
Interior maneuvering space
- Maneuvering space at least 1.5 m wide x 1.5 m deep
Grab bar(s)
- Horizontal to the left of the bowl
- Horizontal behind the bowl
Washbasin
- Raised surface : 87,5 cm au-dessus du plancher
Washbasin
- Raised surface : 87 cm above floor
- Faucets away from the rim of the sink : 50 cm
Urinal
- Fitted out for people with disabilities
Accessible washroom(s)
- Interior Maneuvering Space : 0,9 m wide x 0,9 m deep
Accessible toilet cubicle door
- Free width of the door at least 80 cm
Accessible washroom bowl
- Transfer area on the side of the toilet bowl : 84 cm
Accessible toilet stall grab bar(s)
- Horizontal to the right of the bowl
- Horizontal behind the bowl
Additional information
- An adapted stall in each washroom (2 in total).
Washbasin
- Raised surface : 87,5 cm above floor
- Faucets away from the rim of the sink : 50 cm
Accessible washroom(s)
- Interior Maneuvering Space : 0,9 m wide x 0,9 m deep
Accessible toilet cubicle door
- Free width of the door at least 80 cm
Accessible washroom bowl
- Transfer area on the side of the toilet bowl : 82 cm
Accessible toilet stall grab bar(s)
- Horizontal to the right of the bowl
- Horizontal behind the bowl
Accessible washroom(s)
- 2 toilet cabin(s) adapted for the disabled / 50 cabin(s)
Additional information
- 1 adapted stall on each side of the washroom (2 in total), with support bars in mirrored arrangement.
Tables
- Bistro style high tables
buffet counter
- Counter surface : 110 cm above floor
Additional information
- If all tables are occupied, restricted circulation corridor between tables.
- See the Cabaret de l'Amphithéâtre Cogeco fact sheet for information on the building's interior.
Internal trips
- Circulation corridor of at least 92 cm
- Maneuvering area of at least 1.5 m in diameter available
Payment
- Fixed and/or elevated terminal
- Counter surface : 110 cm above floor
- No clearance under the counter
- Some sections are non accessible
- Manoeuvring space diameter larger than 1.5 m available
- Reserved seating located in centre
Additional information
- There are 28 spaces reserved for wheelchair users. If all passengers are accompanied, 14 spaces are available.
- Each space is 80 cm wide x 115 cm deep, delimited by lines on the ground.
- The seats for accompanying persons are slightly raised to allow them to see over the low wall of the section in front. For a person with a low line of vision, positions 12-19 (left), 6-14 (right) are recommended to see between the low walls of the front section.
External access ramp
- No anti-slip strip of contrasting color on the nosing of the steps
- Most ramps have a handrail on both sides
Identification of facilities
- Identification of facilities (stairs, lifts, rooms, toilets, etc.) by their pictogram
- Identification of facilities difficult to identify : Écriture en petit format difficilement repérable de loin
- Identification of facilities easy to understand
Braille transcription
- No Braille transcription
Broadcast location
- No service or device to aid understanding before/during the performance
Additional information
- Digital payment keypad with accessibility provisions in settings (ask attendant).
Building Interior
- The signage is easy to understand due to its use of pictograms and an accessible language register
Counter
- No magnetic loop system at the counter
Broadcast location
- No seats reserved for deaf and hard of hearing people
- Frequency modulation hearing aid system
- No vibrating device
- No direct translation into sign language
Description
The Cogeco Amphitheatre has several places reserved for people in wheelchairs and their companions. See the “ Lieu de diffusion ” section for details. The establishment accepts the CAL card.
4 manual wheelchairs are available for loan on request.
