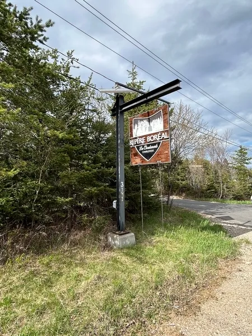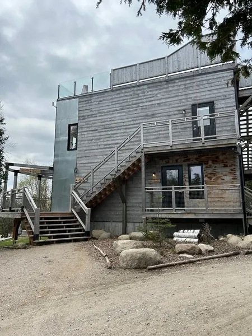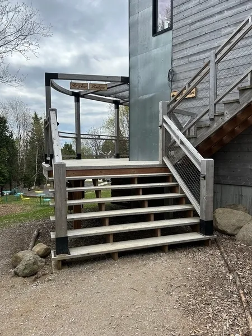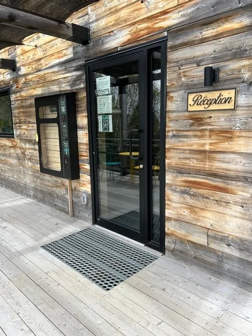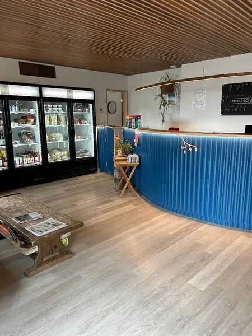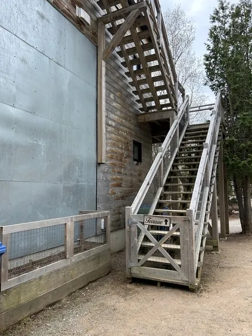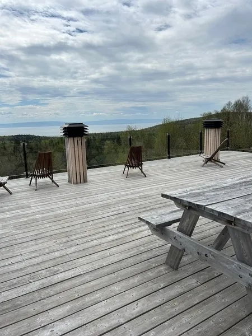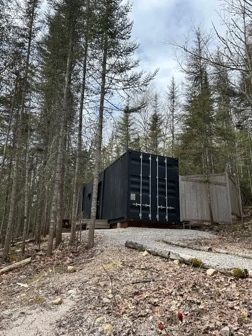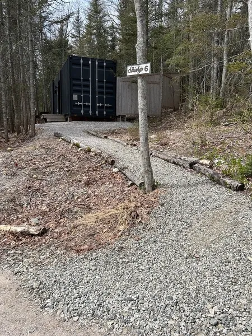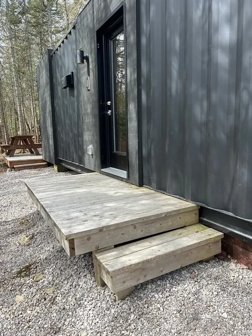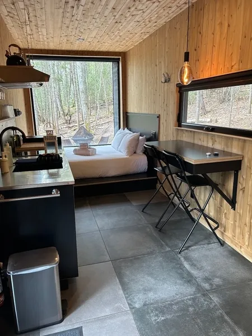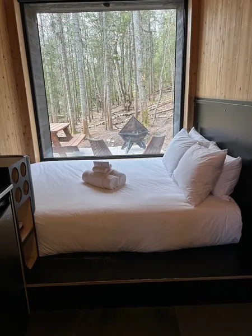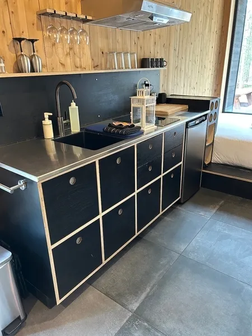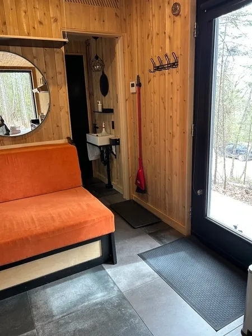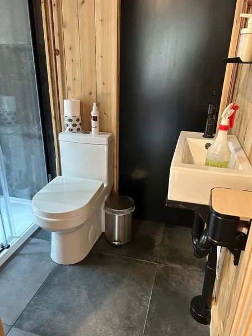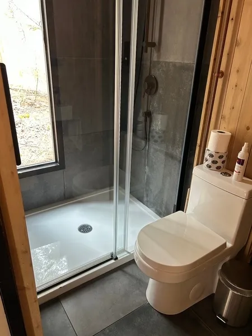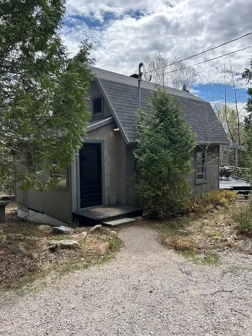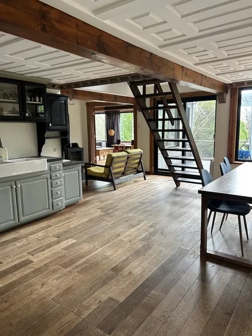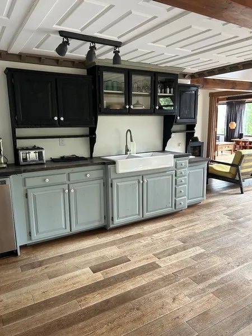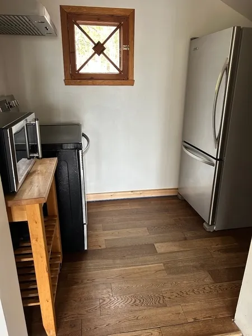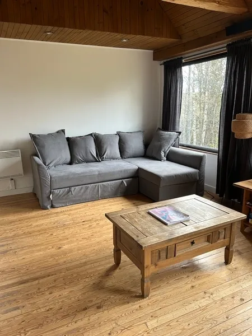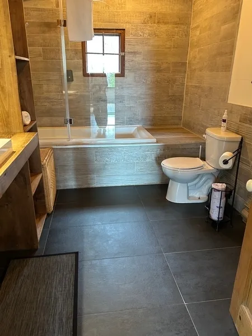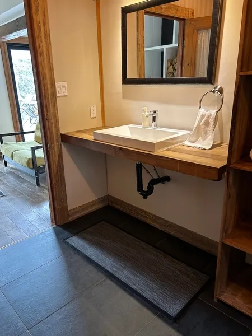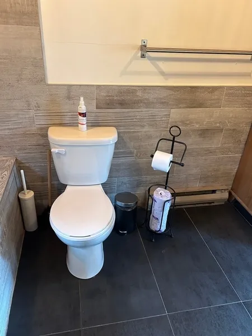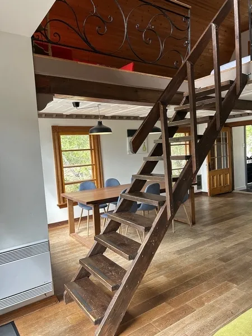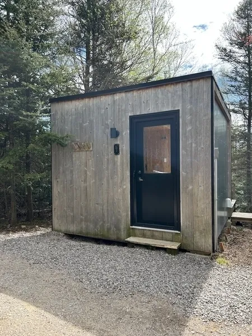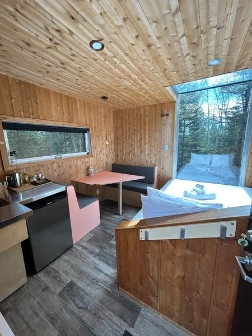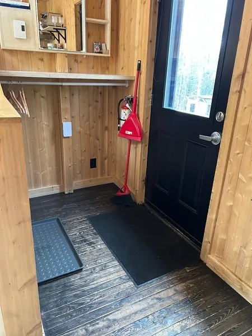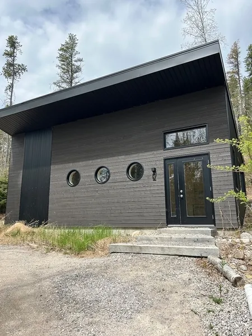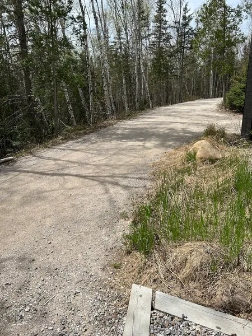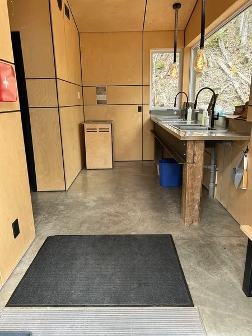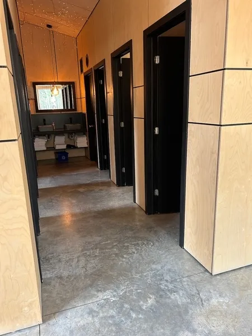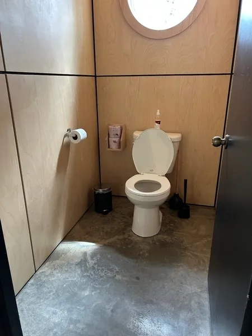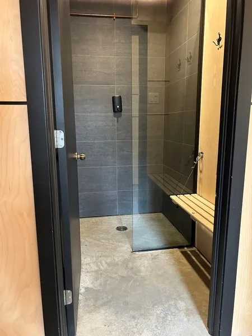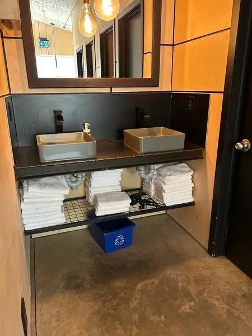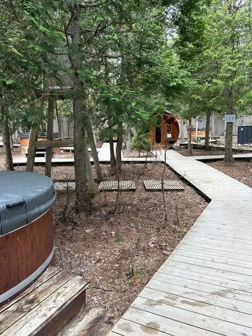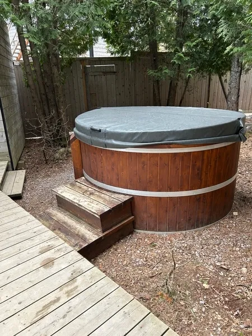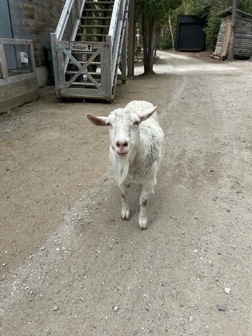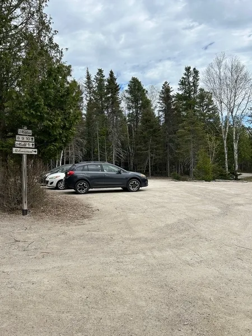Establishment details
Type of parking
- Outside
flooring
- Compacted stone ground
Number of reserved places
- No seating reserved for disabled persons
- Sauna inaccessible
- Access to sauna: 1 step
Trail
- Gentle slope
- Coating in compacted rock dust
Additional information
- The paths leading to the various dwellings, the reception area and the toilet block have varying degrees of gradient. Most are gently sloping, but some, like the one leading to the Shiship unit we visited, are very steep.
Step(s) leading to entrance
- 1 step or more : 6 steps
- Open risers
Ramp
- No access ramp
Front door
- single door
- Maneuvering area on each side of the door at least 1.5 m wide x 1.5 m deep
- Difference in level between the exterior floor covering and the door sill : 2,4 cm
- Difference in level between the interior floor covering and the door sill : 2 cm
- Clear Width : 84,5 cm
Counter
- Reception desk
- Counter surface : 119 cm above floor
- No clearance under the counter
- Wireless or removable payment terminal
Additional information
- The sanitary block in the main building is not accessible due to the presence of several steps.
- Non accessible terracce
Additional information
- The terrace is not accessible due to the presence of some 30 steps.
- No adapted picnic tables.
Pathway leading to the entrance
- On a gentle slope
Step(s) leading to entrance
- 1 step or more : 1 steps
Ramp
- No access ramp
Front door
- single door
- Exterior maneuvering area : 0 m width x 0 m depth in front of the door
- Difference in level between the exterior floor covering and the door sill : 2,6 cm
- Free width of at least 80 cm
Additional information
- Gravel driveway leading to the entrance.
Indoor circulation
- Circulation corridor of at least 92 cm
Kitchen counter
- Area located at : 89,6 cm above the floor
Cabinets
- Clearance under cooktop : 60 cm above the floor
- Width of the clearance under the hob of at least 76 cm
Additional information
- Some kitchen accessories, such as the hood, are too high to be accessible.
- The dining table is integrated into a bench seat.
Indoor circulation
- Maneuvering space : 1,26 m in diameter
- Circulation corridor of at least 92 cm
Bed(s)
- Mattress Top : 59,7 cm above floor
- 1 bed
- Queen-size bed
- Transfer zone on side of bed exceeds 92 cm
Additional information
- The balcony at the rear of the house is not accessible due to a threshold of around 3 cm.
- The kitchen table can be folded away to transform into an extra bed.
- There is no bathroom. The nearest bathroom is located in toilet block 1, accessible via a gently sloping path.
Pathway leading to the entrance
- On a gentle slope
Step(s) leading to entrance
- 1 step or more : 1 steps
Ramp
- No access ramp
Front door
- single door
- Difference in level between the exterior floor covering and the door sill : 8,5 cm
- Difference in level between the interior floor covering and the door sill : 3,8 cm
- Clear Width : 79,4 cm
Additional information
- Coarse gravel driveway leading to entrance.
Indoor circulation
- Maneuvering space : 1 m in diameter
Kitchen counter
- Area located at : 87,8 cm above the floor
- No clearance under the sink
Cabinets
- Kitchen items within arm's reach while seated
Cabinets
- Zero-clearance hob
Dinner table
- Area located at : 92,8 cm above floor
Indoor circulation
- Maneuvering space : 1,3 m in diameter
- Circulation corridor of at least 92 cm
Bed(s)
- Mattress Top : 57,2 cm above floor
- Transfer area on the side of the bed : 81 cm
- 2 beds
- Queen-size bed
Additional information
- You have to climb a step to get to the main bed.
- The couch becomes a bed.
- Restricted corridor to bathroom: 70 cm.
- The balcony is not accessible due to a step.
Pathway leading to the entrance
- Width traffic corridor : 70 m
Front door
- single door
- Clear Width : 68,3 cm
Interior maneuvering area
- Maneuvering area : 0,6 m width x 0,6 m depth
Toilet bowl
- Transfer zone on the side of the bowl : 0,47 cm width x 0,47 m depth
Shower
- Shower with a threshold height of : 5 cm
- Clear width of entrance : 57,3 cm
- Shower phone at a height of : 1,46 m from the bottom of the shower
- No transfer bench available
Additional information
- No grab bars near the toilet or in the shower.
Step(s) leading to entrance
- 1 step or more : 1 steps
Ramp
- No access ramp
Front door
- single door
- Difference in level between the exterior floor covering and the door sill : 6 cm
- Difference in level between the interior floor covering and the door sill : 7,5 cm
- Clear Width : 78,5 cm
- Exterior round or thumb-latch handle
2nd Entrance Door
- single door
- Difference in level between the exterior floor covering and the door sill : 4,5 cm
- Difference in level between the interior floor covering and the door sill : 3,5 cm
- Free width of at least 80 cm
Indoor circulation
- Maneuvering space of at least 1.5 m in diameter
- Circulation corridor of at least 92 cm
Kitchen counter
- Area located at : 94 cm above the floor
- No clearance under the sink
Cabinets
- Round handle
Dinner table
- Accessible table(s)
Additional information
- Many kitchen items are placed at a height that is difficult to reach from a seated position.
Indoor circulation
- Maneuvering space of at least 1.5 m in diameter
- Circulation corridor of at least 92 cm
Bed(s)
- 3 beds
Additional information
- The master bedroom is upstairs. However, a sofa bed is available on the first floor in the living room. A 3 cm threshold must be crossed to access the living room. The kitchen and bathroom are also on this level.
- The balcony is not accessible from inside (threshold) or outside (3 steps).
Front door
- Clear Width : 78,2 cm
- Exterior round or thumb-latch handle
Interior maneuvering area
- Maneuvering area at least 1.5 m wide x 1.5 m deep
Toilet bowl
- Transfer area on the side of the bowl at least 90 cm wide x 1.5 m deep
Sink
- Surface located at a height of : 97,7 cm above the ground
Bath
- Shower bath
- No bath bench available on request
- Shower phone at a height of : 1,3 m from the bottom of the bath
- Round faucets
Additional information
- No grab bars near the toilet or in the shower.
Pathway leading to the entrance
- On a gentle slope
Step(s) leading to entrance
- 1 step or more : 3 steps
Ramp
- No access ramp
Front door
- single door
- Exterior maneuvering area : 1,4 m width x 81 m depth in front of the door
- Difference in level between the exterior floor covering and the door sill : 7 cm
- Free width of at least 80 cm
- Exterior round or thumb-latch handle
- Shower stall: clear width of door insufficient : 71,6 cm
- Shower stall: exterior door handle is round doorknob
- Shower stall: door swings inwards
- Roll-in shower (shower without sill)
- Shower: clear width of entrance insufficient : 61,2 cm
- Shower: surface area insufficient : 90 cm x 1,17 cm
- Shower: no hand-held shower head
- Shower: no transfer bench available
Additional information
- No grab bars.
Accessible washroom(s)
- No toilet cabin equipped for disabled people
Accessible toilet cubicle door
- Door opening towards the interior of the cabinet
Additional information
- Individual toilet door width: 71.9 cm.
- No grab bars.
Description
Repère Boréal is a wilderness hotel in the heart of Charlevoix, offering small lodgings for recharging your batteries in the forest. Visitors can enjoy a spa, a panoramic terrace and numerous nearby attractions. All the facilities are equipped with steps, and the paths leading to the dwellings, reception and sanitary block are of varying degrees of slope. Although the majority are gently sloping, some segments are steeper. Dwelling sizes vary by unit. Please consult the information sheets below to see if this facility is right for you.
Contact details
3141, route du Fleuve, Les Éboulements, Québec
418 635 1153 /
info@repereboreal.com
Visit the website