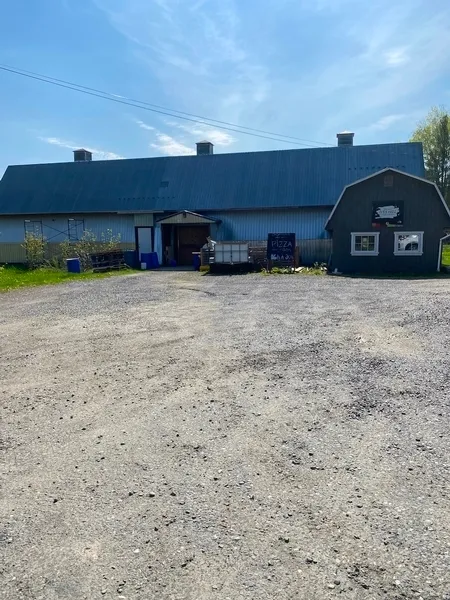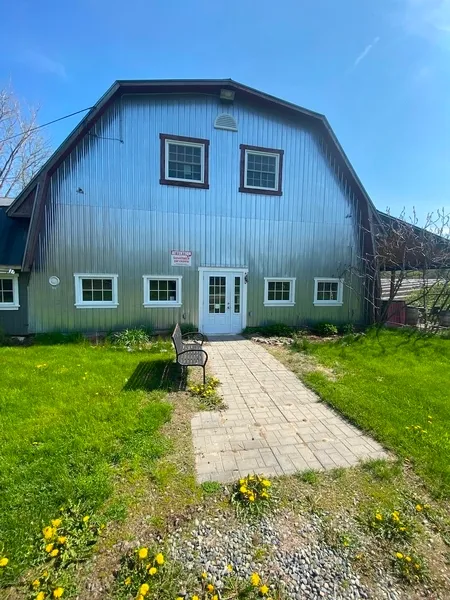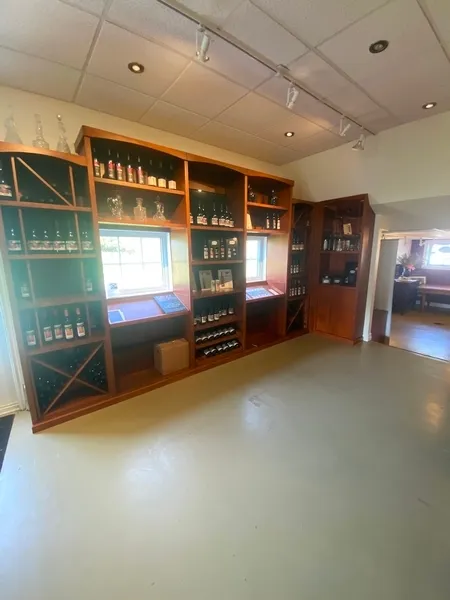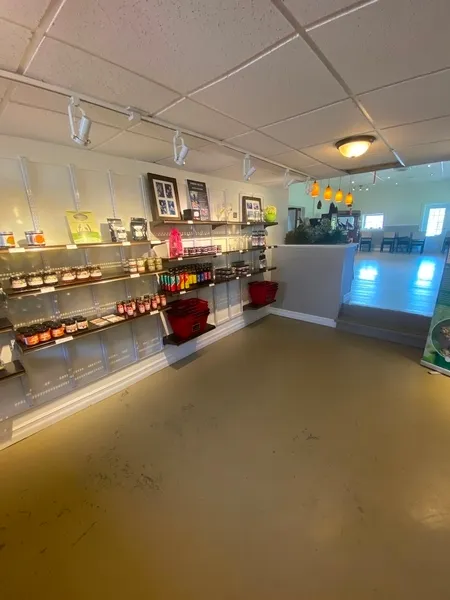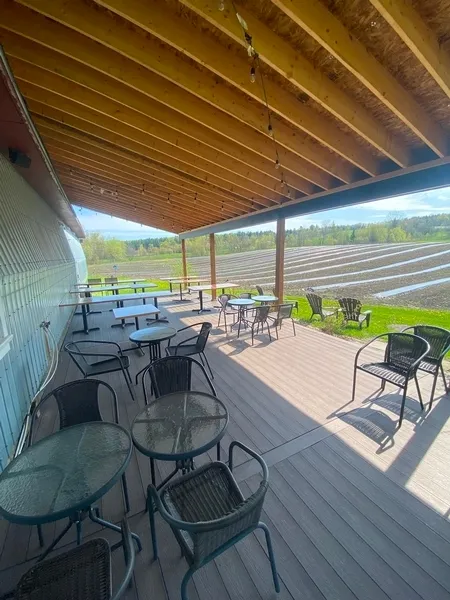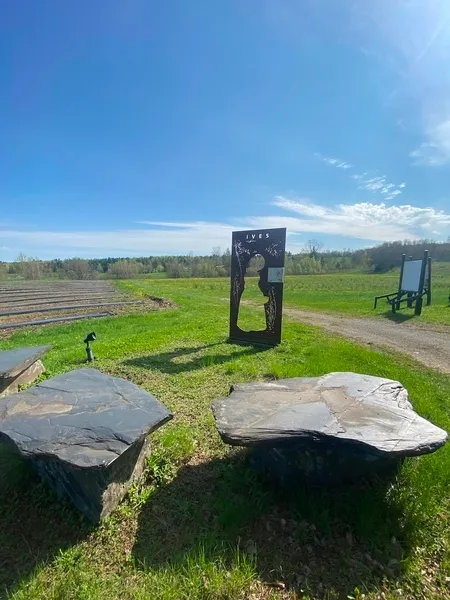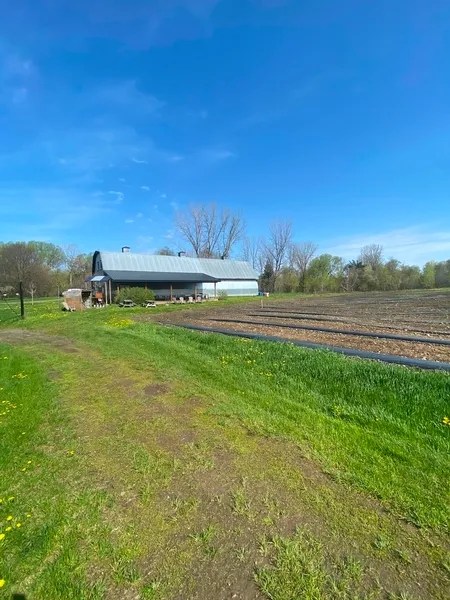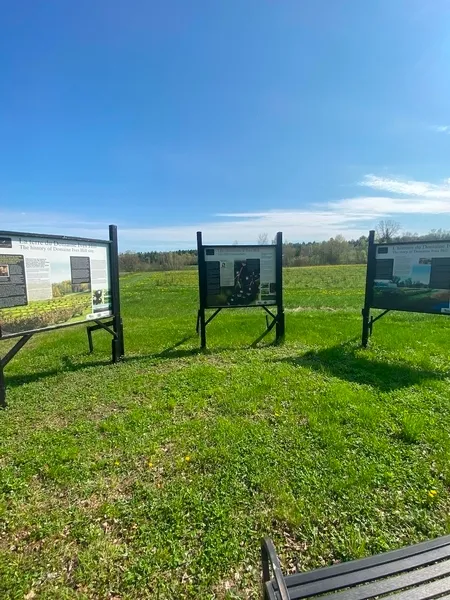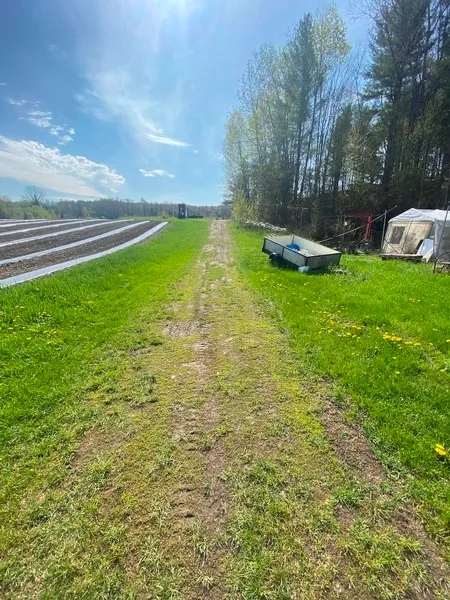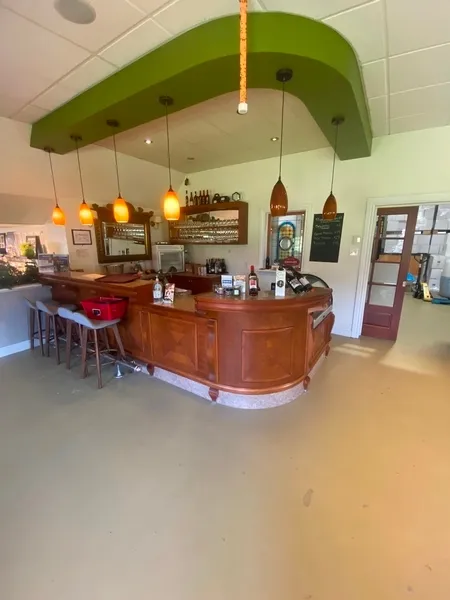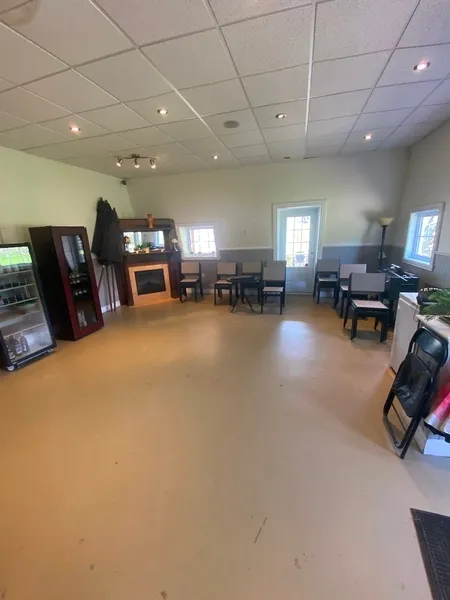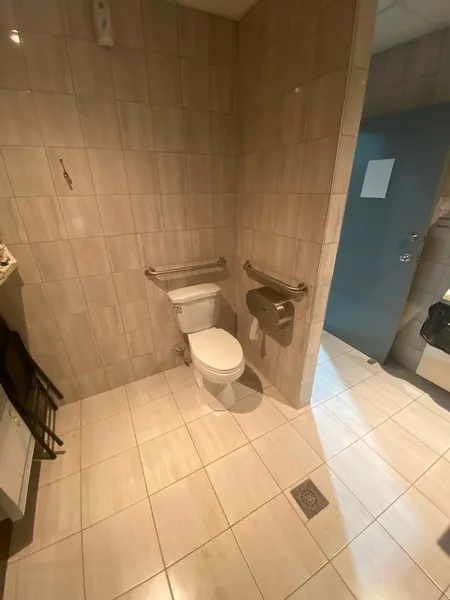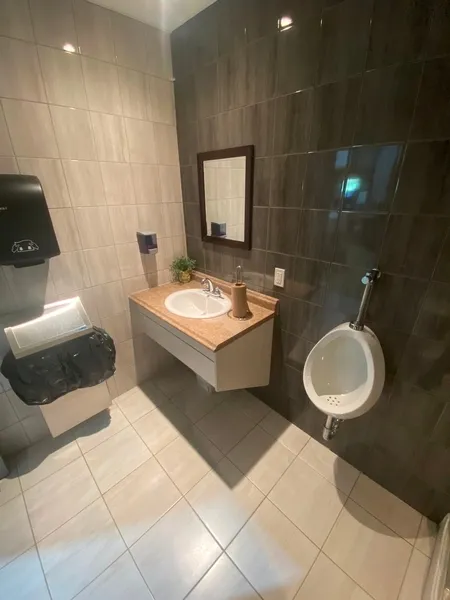Establishment details
Presence of slope
- Gentle slope
Route leading from the parking lot to the entrance
- Others : revêtement instable et mou par endroit
flooring
- Coarse gravel ground
Number of reserved places
- No seating reserved for disabled persons
Additional information
- The gravel surface is fairly stable from the parking lot to the entrance. Some grass in places.
- Path on the site on steep slope : 12 % : 12% et plus
- No accessible picnic table
- Walking trail on steep slope : 12 %
- Walking trail on dirt
- Walking trail on grass
- Walking trail: interpretive panel at less than 1.2 m from the ground
- Walking trail: manoeuvring clearance larger than 1.5 m x 1.5 m in front of interpretive panel
Additional information
- An audio module at the top of the “Pioneer Trail” provides information on the history of early settlers in the area and on the estate. QR codes containing the same information can be brought down to the reception pavilion for wheelchair users.
Pathway leading to the entrance
- On a gentle slope
Front door
- Free width of at least 80 cm
- Exterior round or thumb-latch handle
- Interior round or thumb-latch handle
Course without obstacles
- Circulation corridor without slope
- Clear width of the circulation corridor of more than 92 cm
Counter
- Reception desk
- Ticket counter
Additional information
- The space adjacent to the boutique can be used as a broadcasting venue for group visits if the weather outside isn't too kind.
Driveway leading to the entrance
- Without slope or gently sloping
Door
- Interior maneuvering space : 1,07 m wide x 1,5 m deep in front of the door
- Free width of at least 80 cm
- Round exterior handle
- Round interior handle
- Raised latch : 116 cm
Interior maneuvering space
- Restricted Maneuvering Space : 1,3 m wide x 1,3 meters deep
Toilet bowl
- Transfer zone on the side of the bowl of at least 90 cm
Grab bar(s)
- Horizontal to the left of the bowl
- Horizontal behind the bowl
- Located : 93 cm above floor
Washbasin
- Raised surface : 87,2 cm au-dessus du plancher
- Faucets away from the rim of the sink : 44,5 cm
Urinal
- Not equipped for disabled people
Additional information
- Several pieces of equipment are raised, lowered or located far away, making them difficult to access (light switch, coat hook, paper towel dispenser, mirror, etc.).
Indoor circulation
- Maneuvering area present at least 1.5 m in diameter
- 50% of sections are accessible
Displays
- Majority of items at hand
Cash counter
- Counter surface : 91 cm above floor
- No clearance under the counter
- Wireless or removable payment terminal
Indoor circulation
- Steps
Additional information
- Store items are divided equally between the accessible and non-accessible (walk-in) sections.
- The height of the raised part of the countertop is 112 cm without clearance.
- Accessible entrance by the building
- Access by the building: passageway to entrance larger than 92 cm
- Access by the building: outside door sill too high : 3,5 cm
- Access by the building: interior door sill too high : 3,5 cm
- Access by the building: door larger than 80 cm
- Access by the building: outside door knob handle
- Access by the building: inside knob handle on the door
- All sections are accessible.
- 100% of the tables are accessible.
- Passageway between tables larger than 92 cm
Outdoor course
- Safe path without obstacles
- Poor delimitation of the path : sentier la Voie des Pionniers
Interior staircase
- Non-slip strip and contrasting colour
Bathroom / Toilet room
- Sanitary equipment (sink, soap dispenser, paper dispenser, etc.) in a contrasting color to the surrounding surfaces
Counter and payment
- Numeric keypad (screen) without removable touchscreen device
Building Interior
- Signage is difficult to understand : manque de signalisation (toilette, terrasse, boutique)
Counter
- No magnetic loop system at the counter
Acoustics
- The acoustics of the premises promote sound comfort
Contact details
12, chemin Boyce, Compton, Québec
819 837 0301 /
administration@iveshill.ca
Visit the website