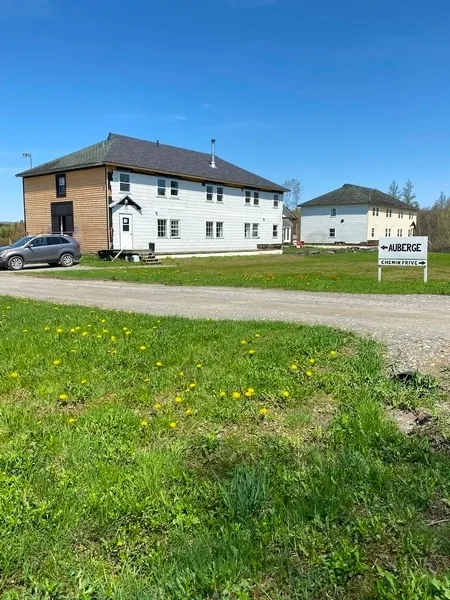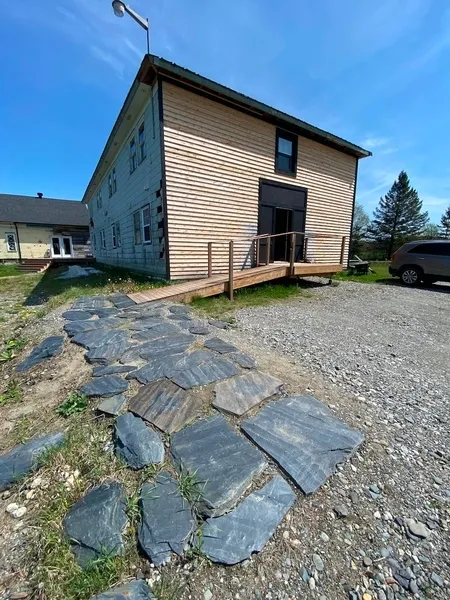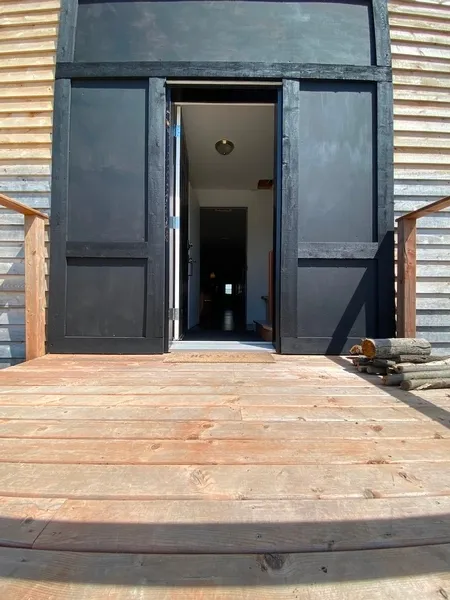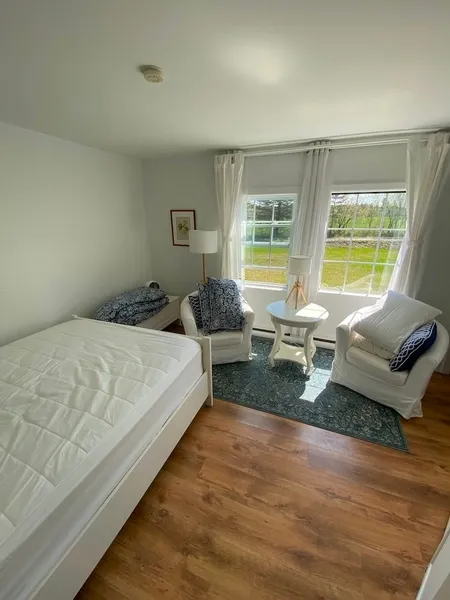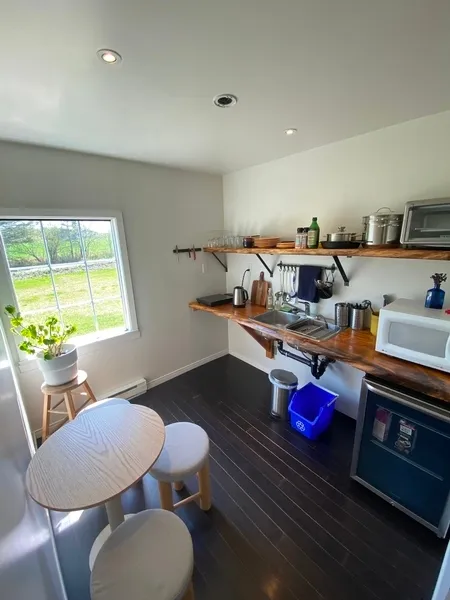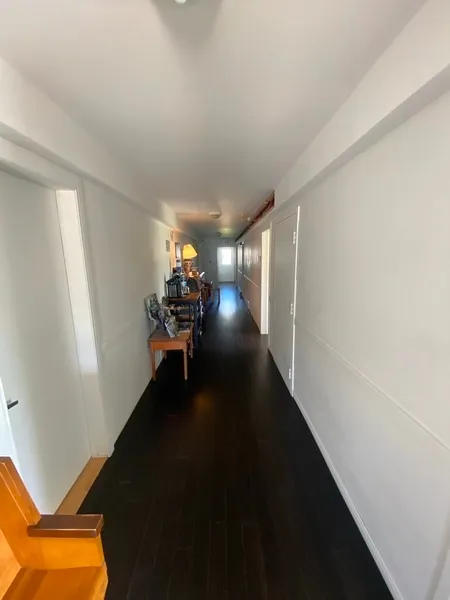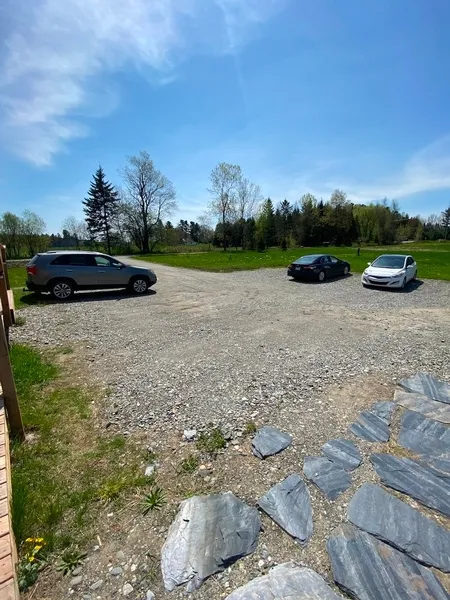Establishment details
flooring
- Coarse gravel ground
Number of reserved places
- No seating reserved for disabled persons
Pathway leading to the entrance
- Obstacles) : dalles de pierre distancées
Ramp
- No protective edge on the sides of the access ramp
- Free width of at least 87 cm
- Handrails on each side
- Handrail between 86.5 cm and 107 cm above the ground
- Full-length non-continuous handrail
Front door
- Difference in level between the exterior floor covering and the door sill : 3 cm
- Difference in level between the interior floor covering and the door sill : 6 cm
- Exterior round or thumb-latch handle
Ramp
- Steep slope : 13 %
Additional information
- The stone slabs in front of the access ramp contribute to the creation of several small thresholds, making wheelchair circulation difficult.
Course without obstacles
- Circulation corridor without slope
- Clear width of the circulation corridor of more than 92 cm
Indoor circulation
- Maneuvering space : 1,2 m in diameter
Kitchen counter
- Area located at : 94 cm above the floor
- Sink surface located at : 94 cm above the floor
Cabinets
- Hob surface : 98 cm above the floor
Additional information
- The width of the kitchen entrance is 74 cm.
- Some kitchen items (plates, glasses, pots) and appliances (small oven) are too high. Several controls (interruster, socket, thermostat) are also too high.
Interior entrance door
- Maneuvering space : 1,5 m x 1,25 m
- Insufficient clear width : 71 cm
- Lock with conventional key
Indoor circulation
- Maneuvering space of at least 1.5 m in diameter
Orders
- Switch near entrance : 1,35 m above the floor
- Other controls (thermostat, A/C) : 1,48 m above the floor
Bed(s)
- Mattress Top : 66 cm above floor
- Clearance under bed : 12,5 cm
- Maneuvering area on the side of the bed at least 1.5 m wide x 1.5 m deep
Wardrobe / Coat hook
- Coat hook at : 1,67 m above the floor
Possibility of moving the furniture at the request of the customer
- Furniture can be moved as needed
Bed(s)
- Queen-size bed
Front door
- Clear Width : 71 cm
- Exterior round or thumb-latch handle
- Door latch difficult to use
Toilet bowl
- No transfer zone on the side of the bowl
Grab bar to the right of the toilet
- No grab bar
Grab bar to the left of the toilet
- No grab bar
Sink
- Surface located at a height of : 90 cm above the ground
- No clearance under the sink
Shower
- Shower with a threshold height of : 11 cm
- Clear width of entrance : 55,5 cm
- Area of : 71,5 cm x 73,8 cm
Additional information
- Many controls and sanitary equipment are raised, making them difficult to access (switch, thermostat, ventilation, soap dispenser, mirror, etc.).
Interior staircase
- No anti-slip strip of contrasting color on the nosing of the steps
Interior of the building
- Dangerous route: Presence of object(s) protruding more than 10 cm from the wall and not secured in the movement zone : mobilier dans le corridor de circulation
Bathroom / Toilet room
- Sanitary equipment (sink, soap dispenser, paper dispenser, etc.) in a non-contrasting color to the surrounding surfaces (<70%)
Kitchen
- Difficult-to-use microwave: no raised buttons
Building Interior
- Signage is difficult to understand : manque de signalisation pour les chambres, salles communes
- No audible and flashing fire system
Description
The bedroom has a Queen-size bed with a mattress surface 66 cm above the floor (12.5 cm clearance under the bed). The washroom and shower inside the room are not accessible. For more information, please see the forms below.
Contact details
4350 route 147, Waterville, Québec
819 861 3907 /
aubergereveries@gmail.com
Visit the website