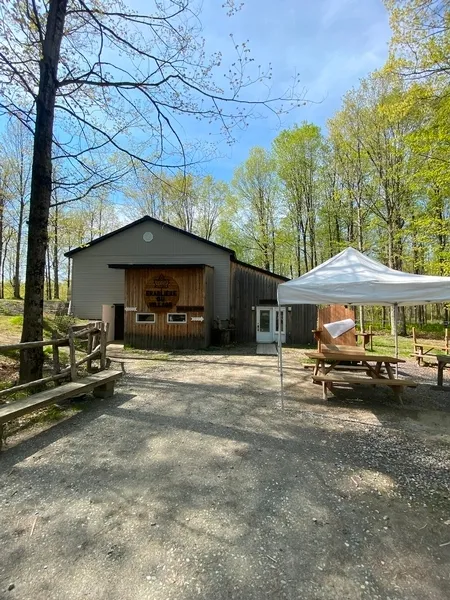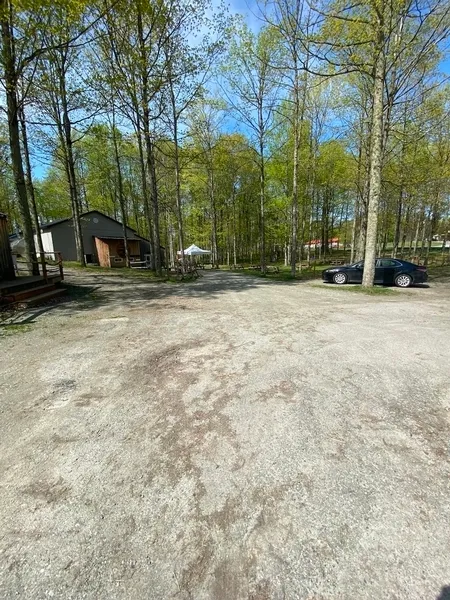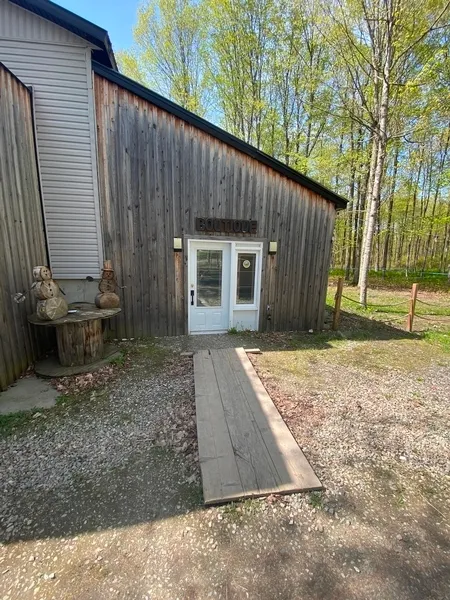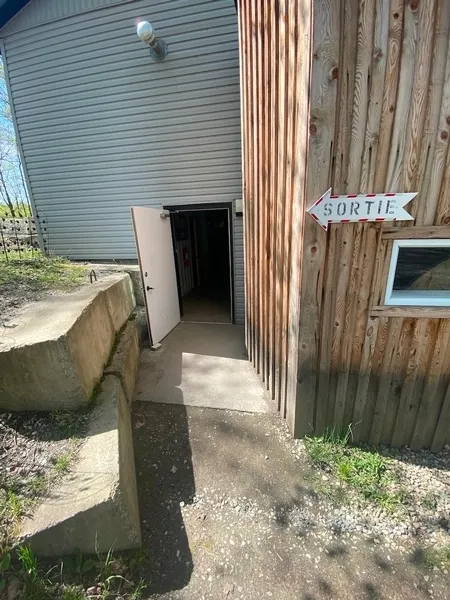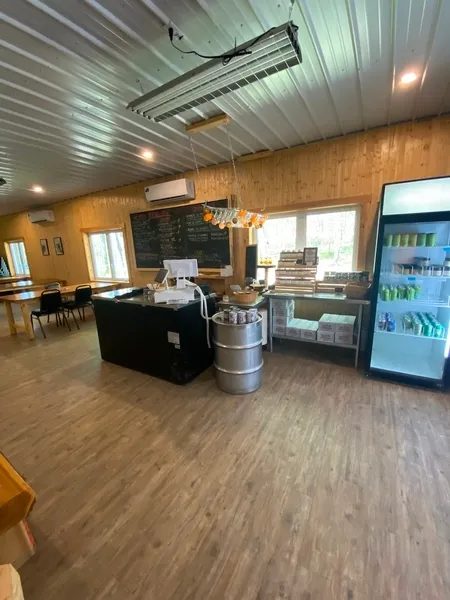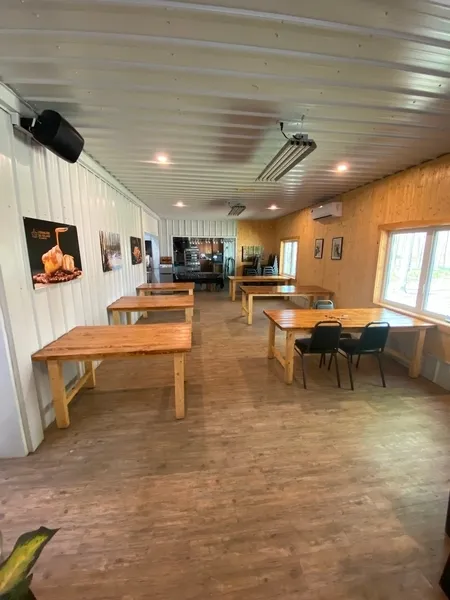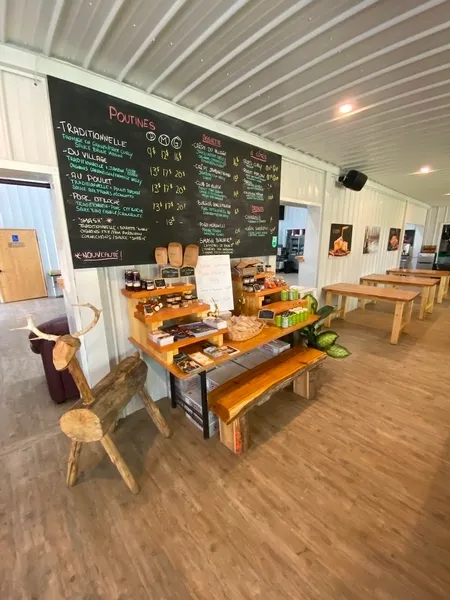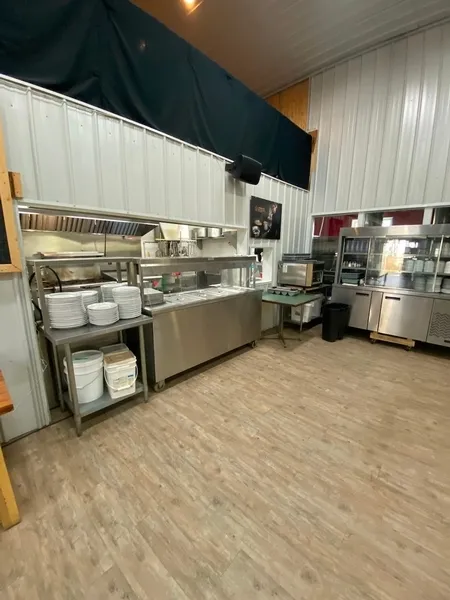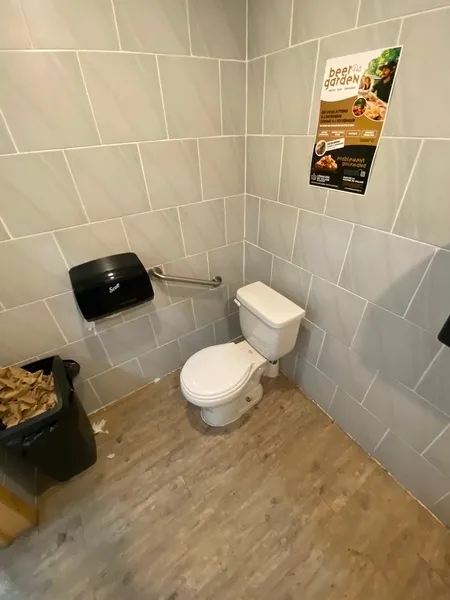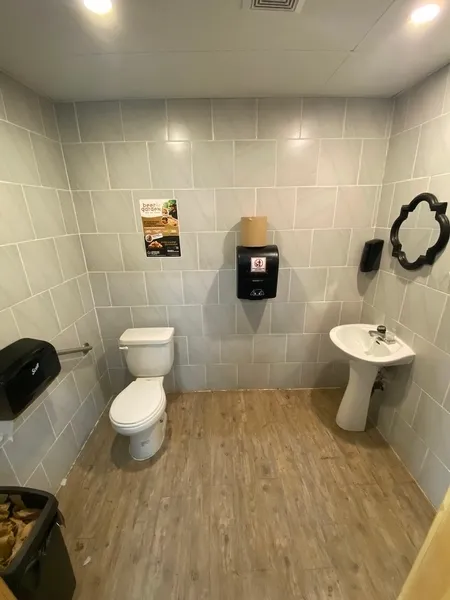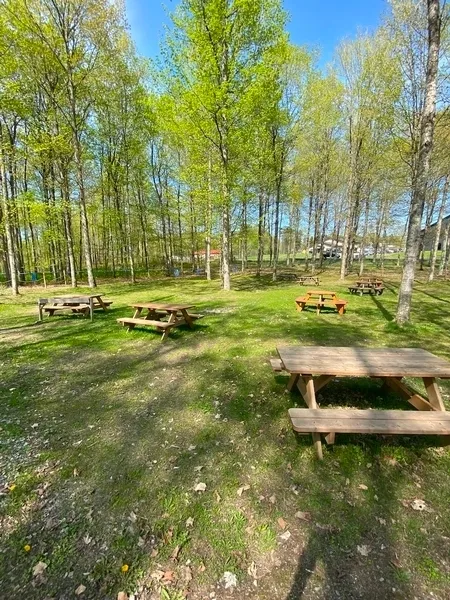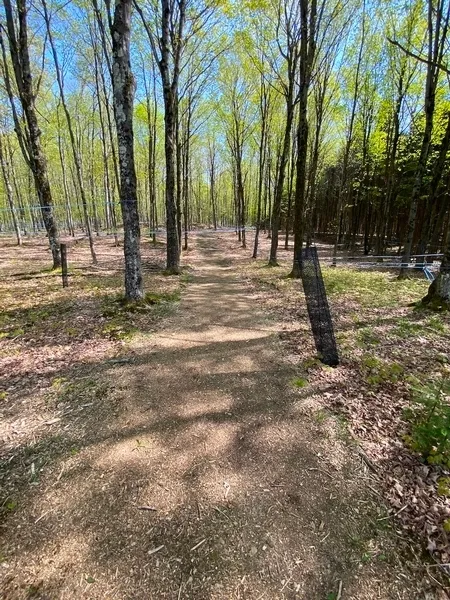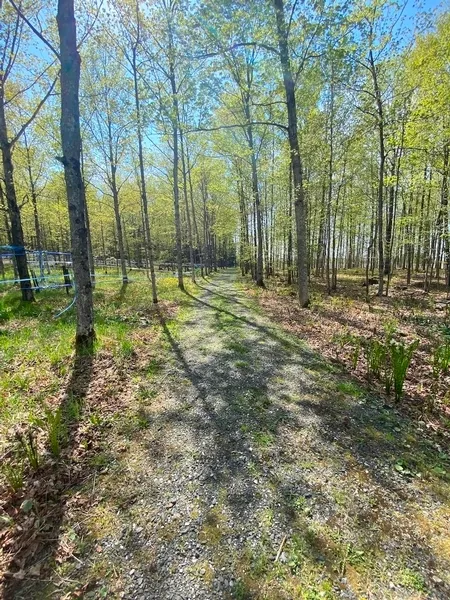Establishment details
Total number of places
- Less than 25 seats
Presence of slope
- Gentle slope
Route leading from the parking lot to the entrance
- Free width of at least 1.1 m
flooring
- Compacted stone ground
Number of reserved places
- No seating reserved for disabled persons
- No accessible picnic table
- Picnic table height between 68.5 cm and 86.5 cm
- Walking trail on steep slope : 15 %
- Walking trail on coarse gravel
- Walking trail on grass
Additional information
- Access to the picnic tables is on gravel or grass.
- The trail around the sugar bush includes some steep slopes.
Signaling
- No signage on the front door
Pathway leading to the entrance
- Unstable or soft floor covering
Front door
- Free width of at least 80 cm
- Opening requiring little physical effort
Additional information
- The path leading to the entrance is a mix of large gravel and compacted gravel.
Pathway leading to the entrance
- Unstable or soft floor covering
Ramp
- No protective edge on the sides of the access ramp
- Clear Width : 86 cm
- No handrail
Front door
- Difference in level between the interior floor covering and the door sill : 4 cm
- Free width of at least 80 cm
- Exterior round or thumb-latch handle
Ramp
- Rough ground
Additional information
- The driveway to the entrance is made of coarse gravel.
- The removable ramp leading to the entrance has a 5 cm threshold and is used to cross a water run-off channel.
Course without obstacles
- Clear width of the circulation corridor of more than 92 cm
Number of accessible floor(s) / Total number of floor(s)
- 1 accessible floor(s) / 1 floor(s)
Table(s)
- Surface between 68.5 cm and 86.5 cm above the floor
- Clearance under the table(s) of at least 68.5 cm
Door
- Free width of at least 80 cm
Interior maneuvering space
- Maneuvering space at least 1.5 m wide x 1.5 m deep
Toilet bowl
- Transfer zone on the side of the bowl of at least 90 cm
Grab bar(s)
- Oblique right
- Too small : 50 cm in length
Washbasin
- Surface between 68.5 cm and 86.5 cm above the floor
- Clearance depth under sink : 17 cm
- Round faucets
Additional information
- Although the signage indicates that this is a women's washroom, it is also accessible to men with disabilities, since their washroom is not accessible.
Tables
- Accessible table(s)
Payment
- Removable Terminal
cafeteria counter
- Counter surface : 92,6 cm above floor
- Food display less than 1.35 m above the ground
Internal trips
Additional information
- Restaurant service is available in two formats: table service or cafeteria counter service for brunches.
Indoor circulation
- Maneuvering area present at least 1.5 m in diameter
Displays
- Majority of items at hand
Cash counter
- Counter surface : 92,9 cm above floor
- No clearance under the counter
- Wireless or removable payment terminal
Indoor circulation
Bathroom / Toilet room
- Sanitary equipment (sink, soap dispenser, paper dispenser, etc.) in a contrasting color to the surrounding surfaces
Counter and payment
- Numeric keypad (screen) without removable touchscreen device
Braille transcription
- No Braille transcription
Building Interior
- The signage is easy to understand due to its use of pictograms and an accessible language register
Furniture
- Table with more than 4 seats: Square or rectangular table
Description
The main outside entrance is not accessible.
People with reduced mobility must use the entrance identified as the “exit”. This entrance has certain obstacles that may compromise accessibility.
Please consult the " Outside Entrance " forms to check whether these correspond to your needs.
Contact details
7255, route Louis-S.-Saint-Laurent, Compton, Québec
819 212 3786 /
erablierevillage@gmail.com
Visit the website