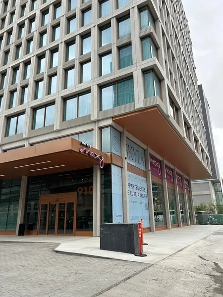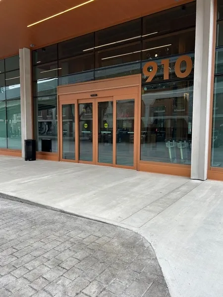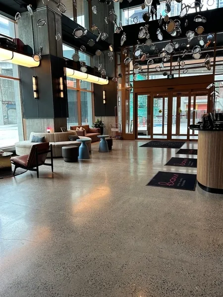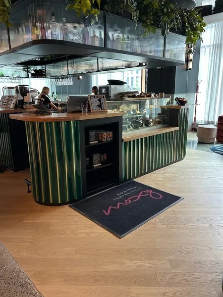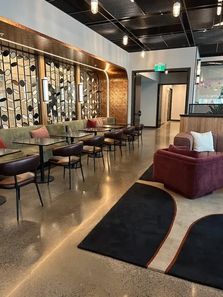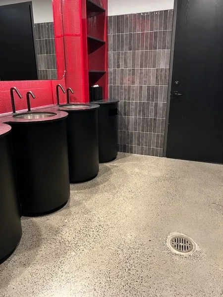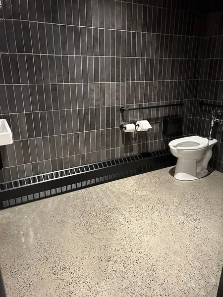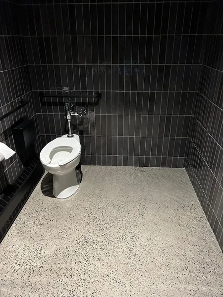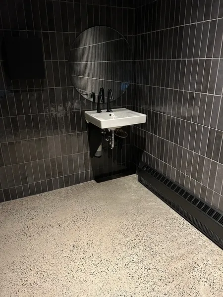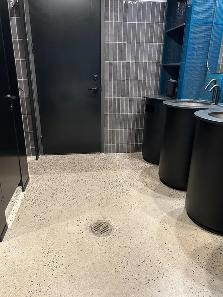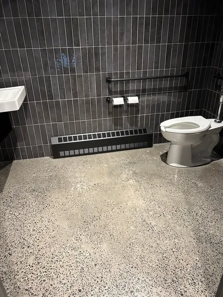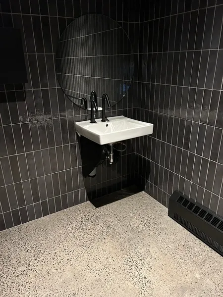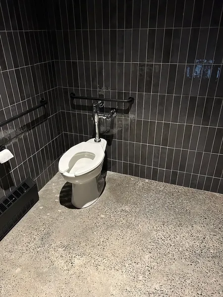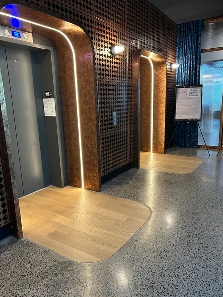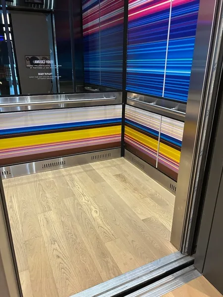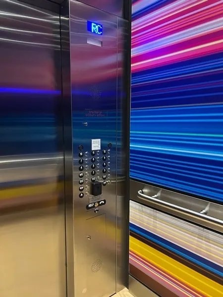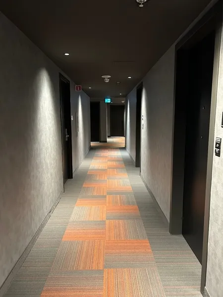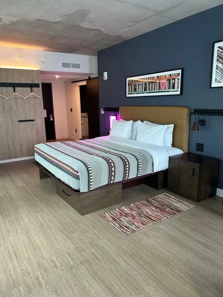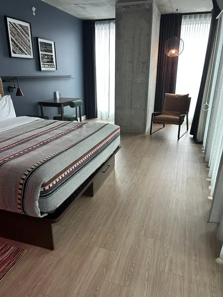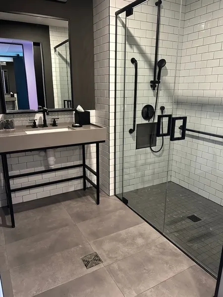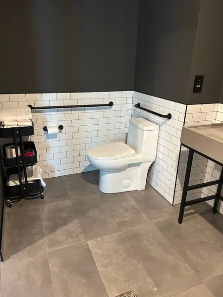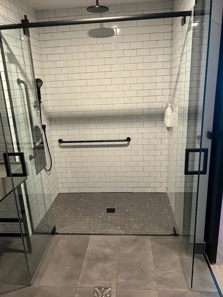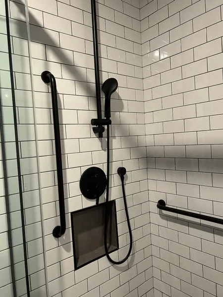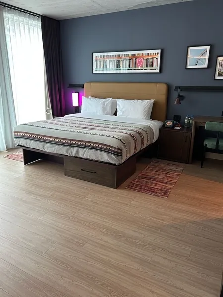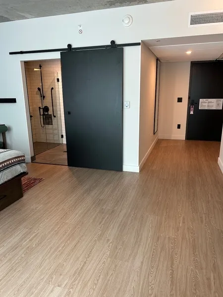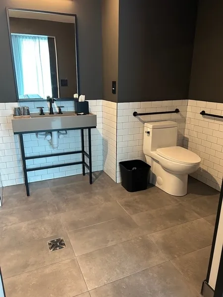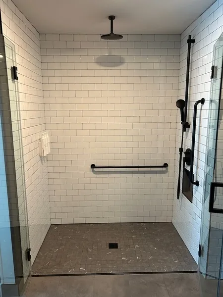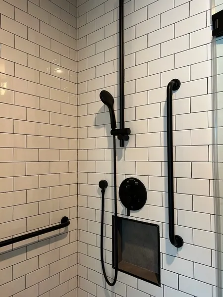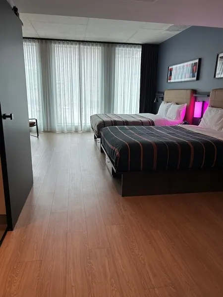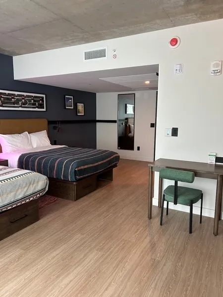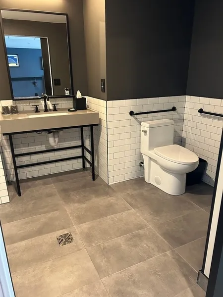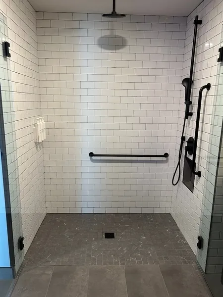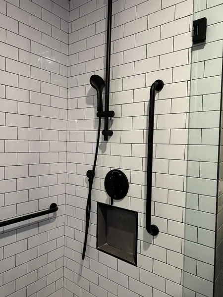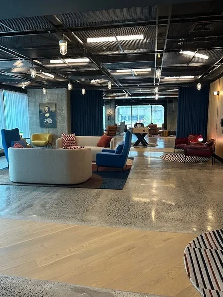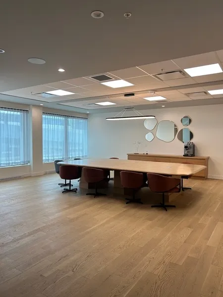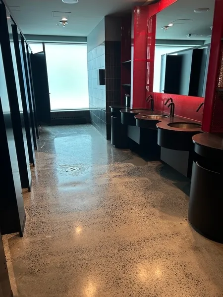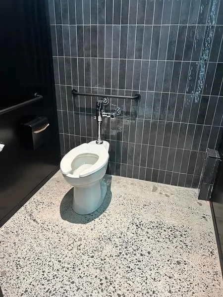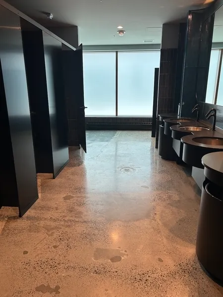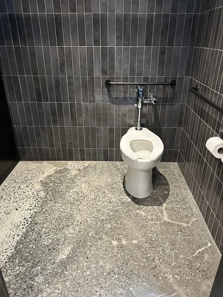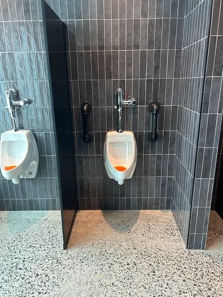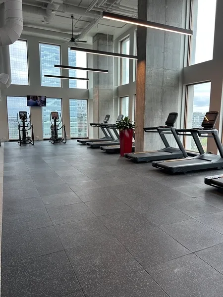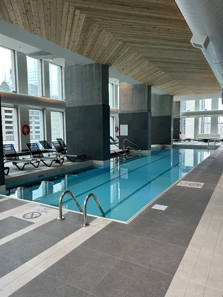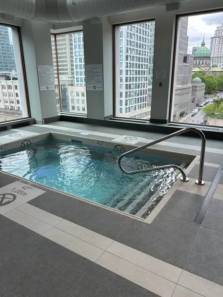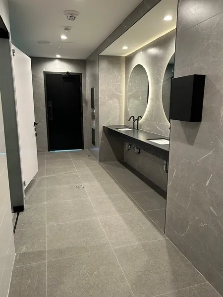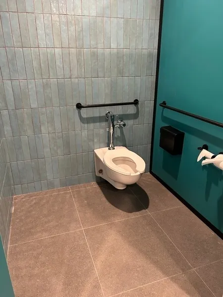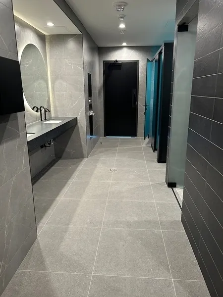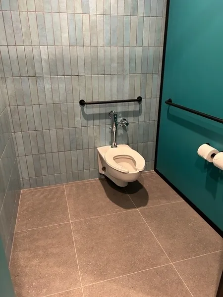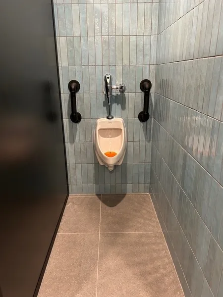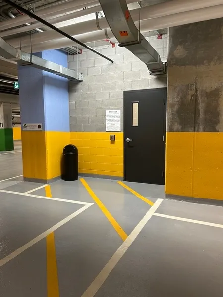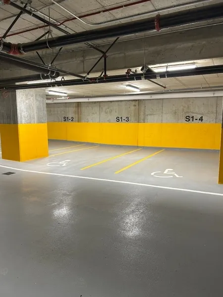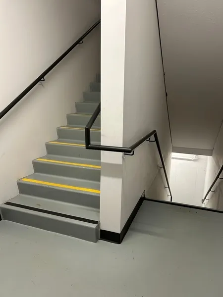Establishment details
Type of parking
- Interior
Number of reserved places
- Reserved seat(s) for people with disabilities: : 5
Reserved seat location
- Near the entrance
Reserved seat size
- Free width of at least 2.4 m
- Restricted Side Aisle Clear Width : 1,3 m
Front door
- Maneuvering area on each side of the door at least 1.5 m wide x 1.5 m deep
2nd Entrance Door
- Maneuvering area on each side of the door at least 1.5 m wide x 1.5 m deep
Front door
- Sliding doors
2nd Entrance Door
- Sliding doors
Elevator
- Accessible elevator
Counter
- Reception desk
- Counter surface : 113 cm above floor
- Clearance Depth : 18 cm
- Wireless or removable payment terminal
Washbasin
- Raised surface : 86,9 cm above floor
Accessible washroom(s)
- Indoor maneuvering space at least 1.2 m wide x 1.2 m deep inside
Accessible washroom bowl
- Transfer area on the side of the toilet bowl : 86 cm
Accessible toilet stall grab bar(s)
- Horizontal to the left of the bowl
- Horizontal behind the bowl
Door
- single door
Washbasin
- Accessible sink
Urinal
- Fitted out for people with disabilities
- Grab bars on each side
Accessible washroom(s)
- Indoor maneuvering space at least 1.2 m wide x 1.2 m deep inside
Accessible washroom bowl
- Transfer area on the side of the toilet bowl : 82,4 cm
Accessible toilet stall grab bar(s)
- Horizontal to the left of the bowl
- Horizontal behind the bowl
Washbasin
- Faucets away from the rim of the sink : 45 cm
Accessible washroom(s)
- Interior Maneuvering Space : 1 m wide x 1 m deep
Accessible washroom bowl
- Transfer area on the side of the toilet bowl : 87 cm
Accessible toilet stall grab bar(s)
- Horizontal to the right of the bowl
- Horizontal behind the bowl
Washbasin
- Raised surface : 87,4 cm above floor
- Faucets away from the rim of the sink : 45 cm
Urinal
- Fitted out for people with disabilities
- Raised edge : 62,8 cm
Accessible washroom(s)
- Indoor maneuvering space at least 1.2 m wide x 1.2 m deep inside
Accessible washroom bowl
- Transfer zone on the side of the toilet bowl of at least 90 cm
Accessible toilet stall grab bar(s)
- Horizontal to the left of the bowl
- Horizontal behind the bowl
Washbasin
- Raised surface : 87,3 cm above floor
Accessible washroom(s)
- Indoor maneuvering space at least 1.2 m wide x 1.2 m deep inside
Accessible washroom bowl
- Transfer zone on the side of the toilet bowl of at least 90 cm
Accessible toilet stall grab bar(s)
- Horizontal to the right of the bowl
- Horizontal behind the bowl
Washbasin
- Raised surface : 87,9 cm above floor
Accessible washroom(s)
- Indoor maneuvering space at least 1.2 m wide x 1.2 m deep inside
Accessible washroom bowl
- Transfer zone on the side of the toilet bowl of at least 90 cm
Accessible toilet stall grab bar(s)
- Horizontal to the right of the bowl
- Horizontal behind the bowl
Internal trips
- Circulation corridor of at least 92 cm
- Maneuvering area of at least 1.5 m in diameter available
Tables
- Table on round / square base
- Clearance depth : 31 cm
Payment
- Removable Terminal
- Counter surface : 111 cm above floor
- No clearance under the counter
Internal trips
Tables
- 75% of the tables are accessible.
- Swimming pool inaccessible
- Swimming pool: no equipment adapted for disabled persons
- Access to swimming pool : 6 steps
Additional information
- Terrase near pool not accessible due to 4.5 cm threshold.
- The spa is not accessible: 5 steps.
- Path of travel exceeds 92 cm
Signaling
- Signage is easy to understand (through its use of pictograms and an accessible language register)
Smell
- Presence of strong odors : odeur prononcée de parfum dans les espaces communs
Interior staircase
- Non-slip strip and contrasting colour
- All handrails are accessible to a blind or visually impaired person
Elevator
- Symbols and characters on the landing buttons and control panel in relief
- Presence of a visual indicator when passing each floor
- Announcement of the floor by voice synthesis before the doors open
Interior lighting
- Insufficient lighting / shadow area on the interior route : Corridors menants aux chambres
Counter and payment
- Touchscreen keyboard accessible to a blind or visually impaired person
Room number
- Presence of a raised number
- Presence of a Braille transcription
Building Interior
- Audible and flashing fire system in all rooms of the establishment
Acoustics
- Music is played at a high volume in public spaces : Toilettes publiques
Accommodation unit
- Presence of a visual doorbell
Interior entrance door
- Maneuvering space of at least 1.5 m x 1.5 m
- Free width of at least 80 cm
- Lock : 110 cm above floor
- Flashing doorbell
Indoor circulation
- Maneuvering space of at least 1.5 m in diameter
- Circulation corridor of at least 92 cm
Bed(s)
- Mattress Top : 62,4 cm above floor
- No clearance under the bed
- Maneuvering area on the side of the bed at least 1.5 m wide x 1.5 m deep
Possibility of moving the furniture at the request of the customer
- Furniture cannot be moved
Bed(s)
- 1 bed
- King-size bed
Interior maneuvering area
- Maneuvering area at least 1.5 m wide x 1.5 m deep
Toilet bowl
- Transfer area on the side of the bowl at least 90 cm wide x 1.5 m deep
Grab bar to the right of the toilet
- Horizontal grab bar
Grab bar behind the toilet
- A horizontal grab bar
Sink
- Accessible sink
Shower
- Roll-in shower
- Area of more than 90 cm x 1.5 m
- Non-slip bottom
- Shower phone at a height of : 1,32 m from the bottom of the shower
- Removable transfer bench available
Shower: grab bar on left side wall
- Vertical bar
Shower: grab bar on the wall facing the entrance
- Horizontal, vertical or oblique bar
Front door
- Sliding doors
Additional information
- The sink overflows slightly into the toilet transfer area.
Interior entrance door
- Maneuvering space of at least 1.5 m x 1.5 m
- Free width of at least 80 cm
- Flashing doorbell
Indoor circulation
- Maneuvering space of at least 1.5 m in diameter
- Circulation corridor of at least 92 cm
Bed(s)
- Mattress Top : 62,4 cm above floor
- No clearance under the bed
- Maneuvering area on the side of the bed at least 1.5 m wide x 1.5 m deep
Possibility of moving the furniture at the request of the customer
- Furniture cannot be moved
Bed(s)
- 1 bed
- King-size bed
Front door
- Free width of at least 80 cm
Interior maneuvering area
- Maneuvering area at least 1.5 m wide x 1.5 m deep
Toilet bowl
- Transfer area on the side of the bowl at least 90 cm wide x 1.5 m deep
Grab bar to the left of the toilet
- Horizontal grab bar
Grab bar behind the toilet
- A horizontal grab bar
Sink
- Free width of clearance under the sink : 70 cm
Shower
- Roll-in shower
- Area of more than 90 cm x 1.5 m
- Non-slip bottom
- Shower phone at a height of : 1,33 m from the bottom of the shower
- Removable transfer bench available
Shower: grab bar on right side wall
- Vertical bar
Shower: grab bar on the wall facing the entrance
- Horizontal, vertical or oblique bar
Front door
- Sliding doors
Interior entrance door
- Maneuvering space of at least 1.5 m x 1.5 m
- Free width of at least 80 cm
- Flashing doorbell
Indoor circulation
- Maneuvering space of at least 1.5 m in diameter
- Circulation corridor of at least 92 cm
Bed(s)
- Mattress Top : 62,5 cm above floor
- No clearance under the bed
- Maneuvering area on the side of the bed at least 1.5 m wide x 1.5 m deep
Possibility of moving the furniture at the request of the customer
- Furniture cannot be moved
Bed(s)
- 2 beds
- Queen-size bed
Front door
- Free width of at least 80 cm
Interior maneuvering area
- Maneuvering area at least 1.5 m wide x 1.5 m deep
Toilet bowl
- Transfer area on the side of the bowl at least 90 cm wide x 1.5 m deep
Grab bar to the left of the toilet
- Horizontal grab bar
Grab bar behind the toilet
- A horizontal grab bar
Sink
- Accessible sink
Shower
- Roll-in shower
- Area of more than 90 cm x 1.5 m
- Non-slip bottom
- Shower phone at a height of : 1,32 m from the bottom of the shower
- Removable transfer bench available
Shower: grab bar on right side wall
- Vertical bar
Shower: grab bar on the wall facing the entrance
- Horizontal, vertical or oblique bar
Front door
- Sliding doors
Description
Bed height (floor above mattress) room 410, 425 and 426 : 62,4 cm/ without clearance.
This data was collected during our visit on mai 20th 2025.
For other details of the accommodation unit, please refer to the section below.
A wheelchair is available on request from reception.
Contact details
910, rue Saint-Jacques, Montréal, Québec
514 470 0909 /
sales@moxymarriottmontreal.com
Visit the website