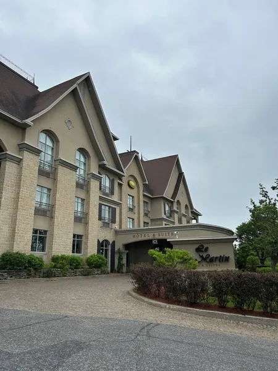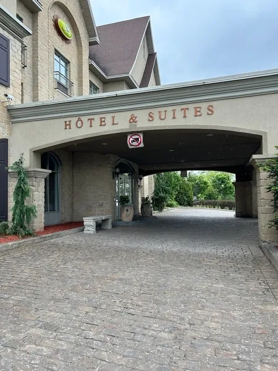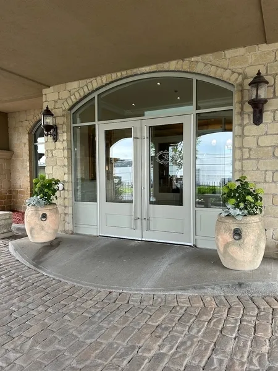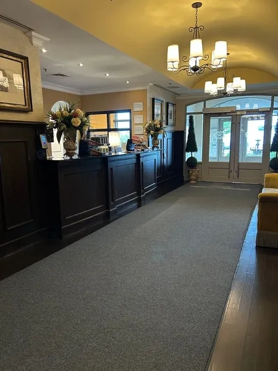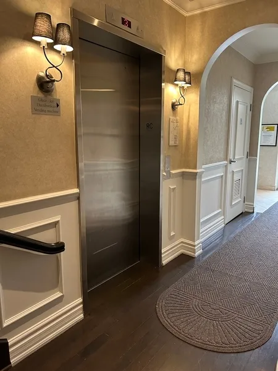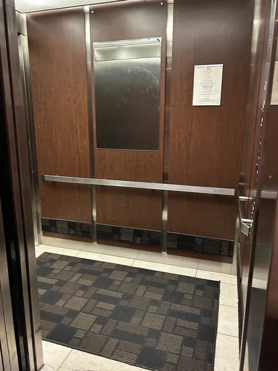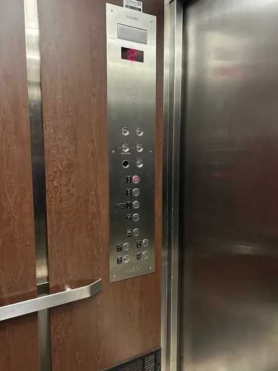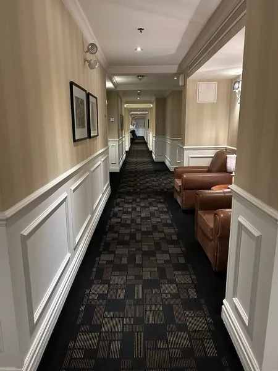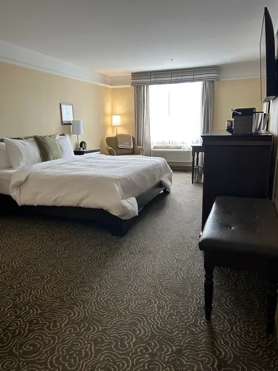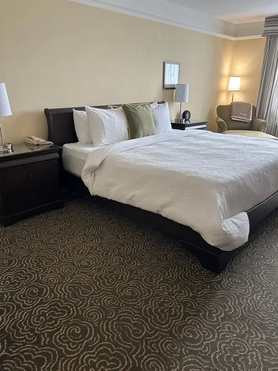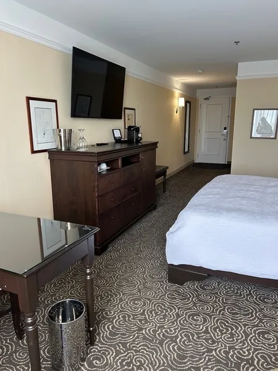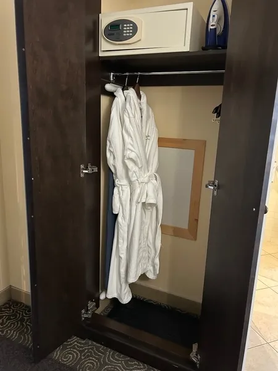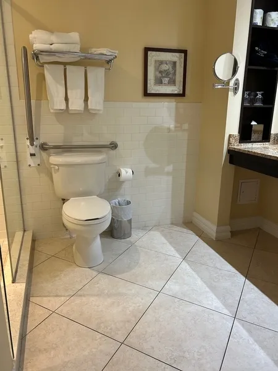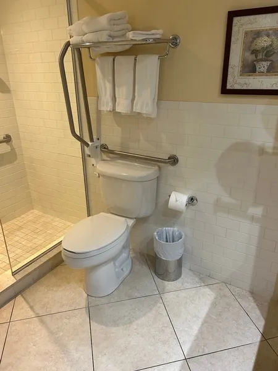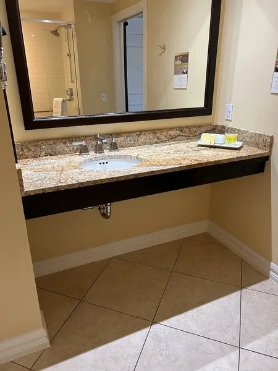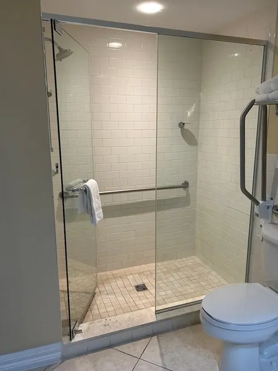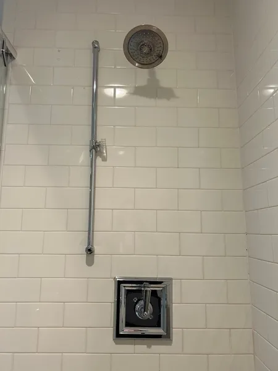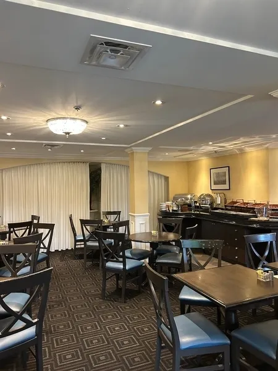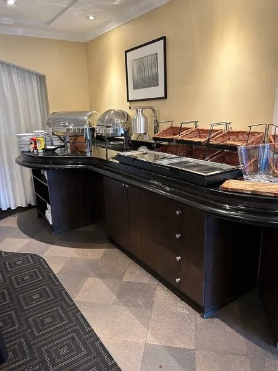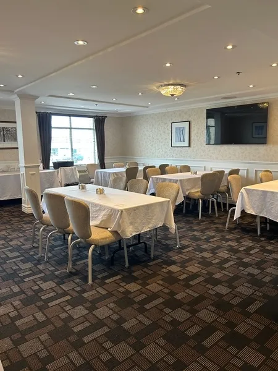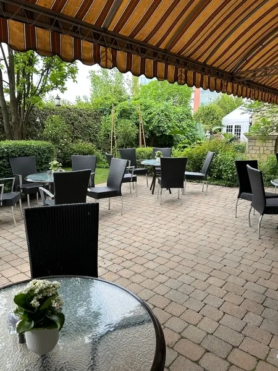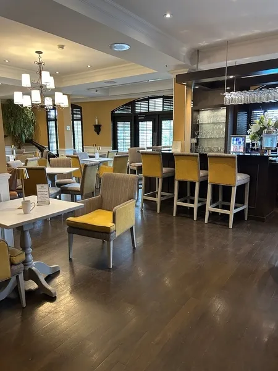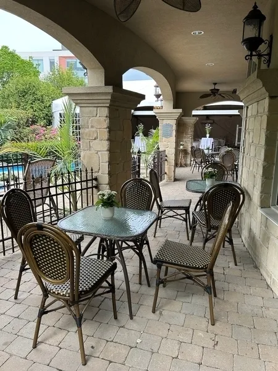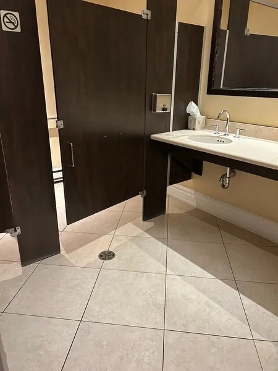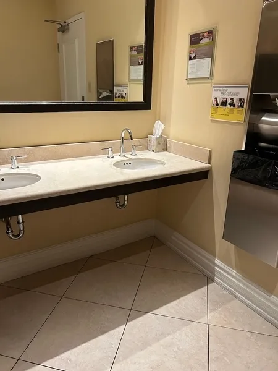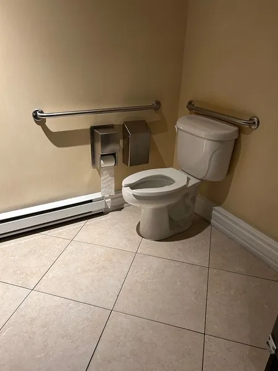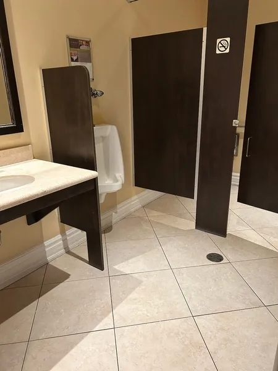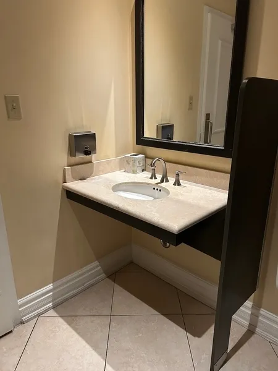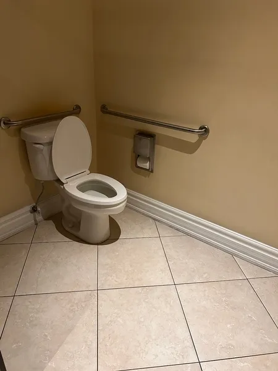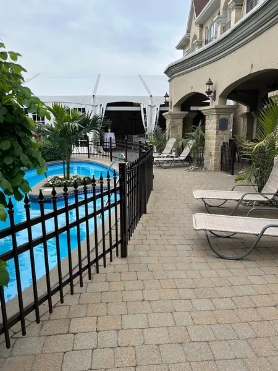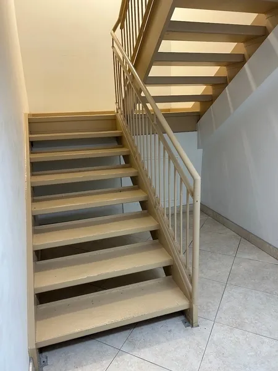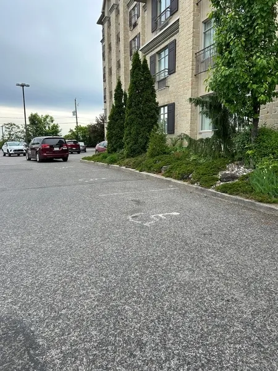Establishment details
Type of parking
- Outside
Number of reserved places
- Reserved seat(s) for people with disabilities: : 3
Reserved seat location
- Near the entrance
Additional information
- Reserved parking spaces are located in parallel, with no side aisles, but the space to the side is unobstructed.
Pathway leading to the entrance
- On a gentle slope
Front door
- Maneuvering area on each side of the door at least 1.5 m wide x 1.5 m deep
- Free width of at least 80 cm
- Door equipped with an electric opening mechanism
- Pressure plate/electric opening control button is difficult to locate : positionné derrière le pot de fleur, à gauche.
2nd Entrance Door
- Maneuvering area on each side of the door at least 1.5 m wide x 1.5 m deep
- Free width of at least 80 cm
- Door equipped with an electric opening mechanism
Front door
- Double door
2nd Entrance Door
- Double door
Additional information
- 2 cm threshold in front of the bevelled landing leading to the exterior door.
Elevator
- Maneuvering space at least 1.5 m wide x 1.5 m deep located in front of the door
- Dimension : 1,29 m wide x 2,07 m deep
- Free width of the door opening at least 80 cm
Counter
- Reception desk
- Counter surface : 1,14 cm above floor
- Clearance Depth : 18 cm
- Wireless or removable payment terminal
Door
- single door
- Free width of at least 80 cm
Washbasin
- Raised surface : 87 cm above floor
- Faucets away from the rim of the sink : 51 cm
Accessible washroom(s)
- Indoor maneuvering space at least 1.2 m wide x 1.2 m deep inside
Accessible washroom bowl
- Transfer zone on the side of the toilet bowl of at least 87.5 cm
Accessible toilet stall grab bar(s)
- Horizontal to the right of the bowl
- Horizontal behind the bowl
Door
- single door
- Free width of at least 80 cm
Washbasin
- Raised surface : 87 cm above floor
- Faucets away from the rim of the sink : 51 cm
Accessible washroom(s)
- Indoor maneuvering space at least 1.2 m wide x 1.2 m deep inside
Accessible washroom bowl
- Transfer area on the side of the toilet bowl : 76,9 cm
Accessible toilet stall grab bar(s)
- Horizontal to the left of the bowl
- Horizontal behind the bowl
Internal trips
- Circulation corridor of at least 92 cm
- Maneuvering area of at least 1.5 m in diameter available
Tables
- Clearance depth : 32 cm
buffet counter
- Circulation corridor leading to the counter of at least 92 cm
- Maneuvering space located in front of the counter of at least 1.5 m in diameter
- Counter surface : 93,6 cm above floor
- Clearance Depth : 13 cm
Internal trips
Tables
- 100% of the tables are accessible.
Additional information
- The terrace adjacent to the breakfast buffet is not accessible due to the presence of a threshold.
- No adapted toilets are available in the washrooms on the second floor, near the breakfast buffet. Customers must use those on the first floor.
Internal trips
- Circulation corridor of at least 92 cm
- Maneuvering area of at least 1.5 m in diameter available
Tables
- Clearance depth : 32 cm
Internal trips
Tables
- 100% of the tables are accessible.
Additional information
- Restricted corridor between certain tables.
- The terrace is not accessible via the lounge door due to a threshold. Instead, access is via the door near the elevators leading to the pool.
- Swimming pool inaccessible
- Swimming pool: no equipment adapted for disabled persons
- Access to swimming pool : 5 steps
- Path of travel exceeds 92 cm
Signaling
- Signage is easy to understand (through its use of pictograms and an accessible language register)
Colors and patterns
- Few large contrasting pattern surfaces in the main spaces : Certains tapis (chambre, corridor, zone petit-déjeuner)
Interior staircase
- No anti-slip strip of contrasting color on the nosing of the steps
- No stairs have handrails on both sides
- Open risers
Elevator
- Symbols and characters on the landing buttons and control panel in Braille
- Symbols and characters on the landing buttons and control panel in relief
- Announcement of the floor by voice synthesis before the doors open
Interior lighting
- Insufficient lighting / shadow area on the interior route : Corridors menant aux chambres
Counter and payment
- Touchscreen keyboard accessible to a blind or visually impaired person
Raised writing
- No transcription in relief
Room number
- Presence of a Braille transcription
Building Interior
- No audible and flashing fire system
Interior entrance door
- Maneuvering space of at least 1.5 m x 1.5 m
- single door
- Free width of at least 80 cm
Indoor circulation
- Maneuvering space of at least 1.5 m in diameter
Bed(s)
- Mattress Top : 60,2 cm above floor
- Clearance under the bed of at least 15 cm
- Maneuvering area on the side of the bed at least 1.5 m wide x 1.5 m deep
Possibility of moving the furniture at the request of the customer
- Furniture cannot be moved
Bed(s)
- 1 bed
- King-size bed
Additional information
- The corridor between the bed and the TV unit measures 81.4 cm. However, there is enough space on the left side of the bed to allow a transfer without having to go to the right side.
Front door
- Free width of at least 80 cm
Interior maneuvering area
- Maneuvering area : 1,4 m width x 1,4 m depth
Toilet bowl
- Transfer area on the side of the bowl at least 90 cm wide x 1.5 m deep
Grab bar to the right of the toilet
- Retractable grab bar
Grab bar behind the toilet
- A horizontal grab bar
Sink
- Surface located at a height of : 89 cm above the ground
- Faucets located at a distance of : 49,5 cm from the edge of the sink
Shower
- Shower with a threshold height of : 9,8 cm
- Clear width of entrance : 55 cm
- Area of : 82 cm x 1,48 cm
- Removable transfer bench available
Shower: grab bar on the wall facing the entrance
- Horizontal, vertical or oblique bar
Front door
- Sliding doors
Shower
- No telephone showerhead
Description
Bed height (floor above mattress) room 215 : 60,2 cm/ without clearance.
This data was collected during our visit on mai 29th 2025.
For other details of the accommodation unit, please refer to the section below.
Contact details
1400, rue Maurice-Gauvin, Laval, Québec
450 902 3000 /
info@lestmartin.com
Visit the website