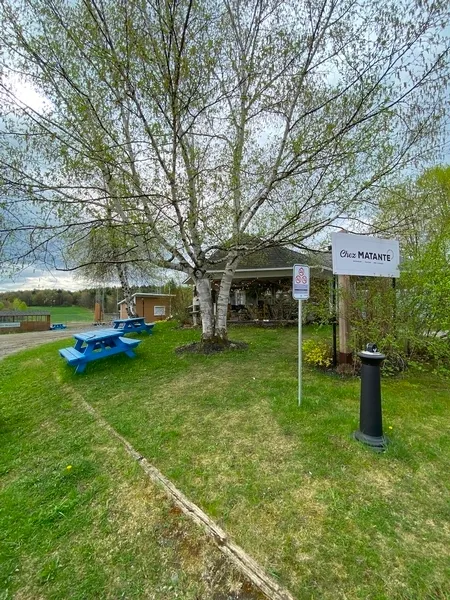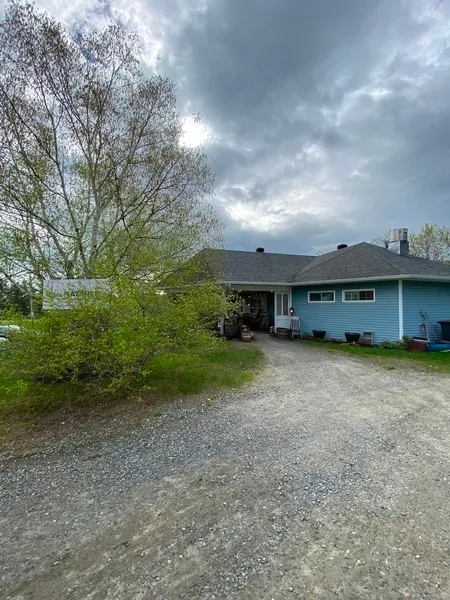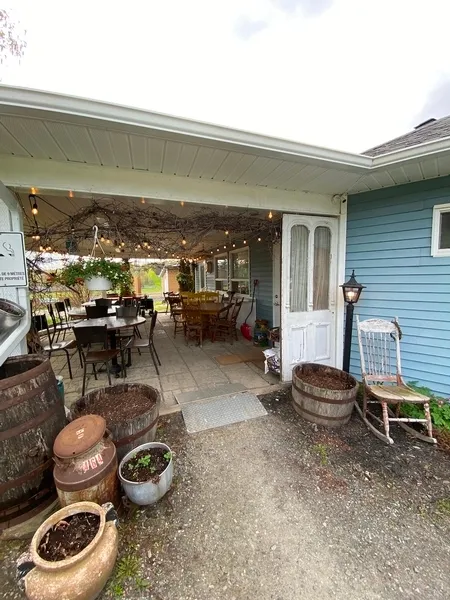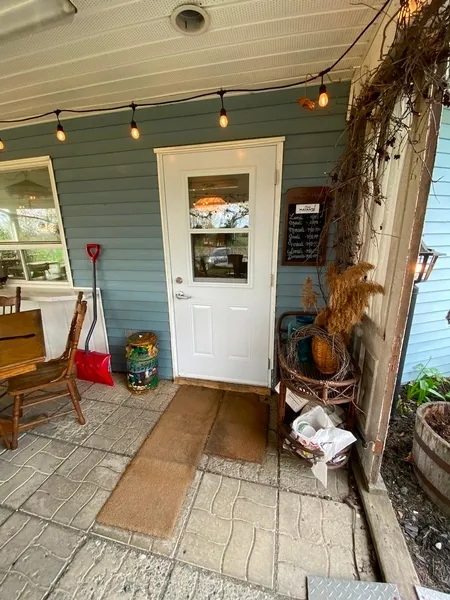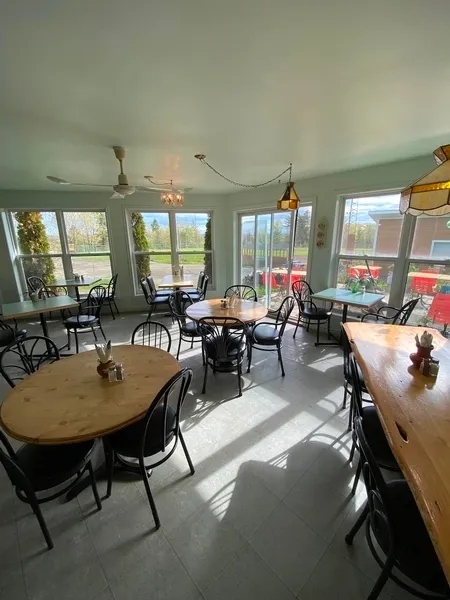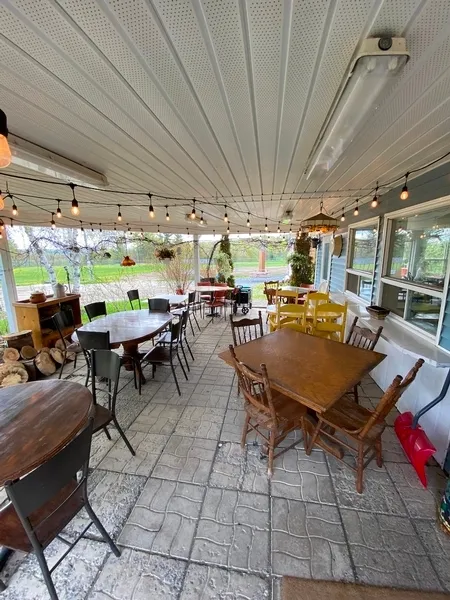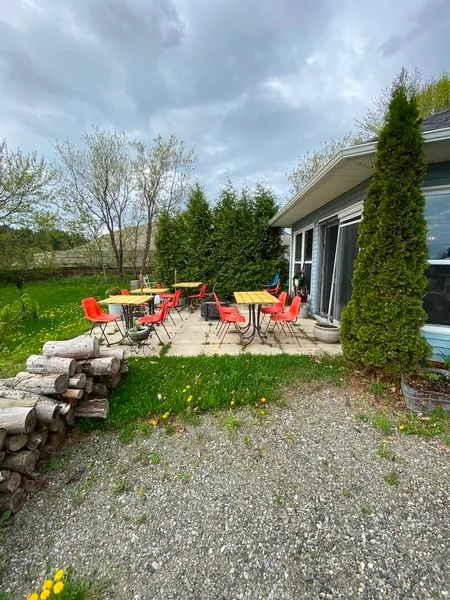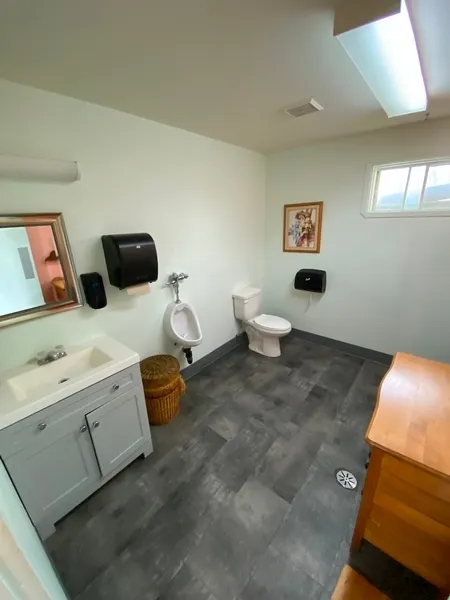Establishment details
Route leading from the parking lot to the entrance
- Accident : Mélange sable et gros gravier
flooring
- Coarse gravel ground
Number of reserved places
- No seating reserved for disabled persons
Route leading from the parking lot to the entrance
- Steep slope
Pathway leading to the entrance
- Obstacles) : Pavé uni endommagé et tapis.
Front door
- Interior maneuvering area : 1,23 m width x 1,5 m depth in front of the door
- Difference in level between the exterior floor covering and the door sill : 3 cm
- Free width of at least 80 cm
- Opening requiring significant physical effort
Additional information
- The carpet in front of the front door helps to reduce the threshold, but also makes the surface uneven.
- There is a small ramp with a slope of 24.5% on one side and 16% on the other to cross a threshold on the driveway leading to the entrance and terrace.
Driveway leading to the entrance
- Clear Width : 0,89 m
Door
- Maneuvering space outside : 1,5 m wide x 0,91 m deep in front of the door
- Free width of at least 80 cm
- Raised latch : 146 cm
- Opening requiring significant physical effort
Interior maneuvering space
- Maneuvering space at least 1.5 m wide x 1.5 m deep
Toilet bowl
- Center (axis) away from nearest adjacent wall : 55
- Transfer zone on the side of the bowl of at least 90 cm
Grab bar(s)
- No grab bar near the toilet
Washbasin
- Raised surface : 88 cm au-dessus du plancher
- No clearance under the sink
Urinal
- Not equipped for disabled people
Washbasin
- Round faucets
Additional information
- Many sanitary fittings and controls are raised or far away, making them difficult to access (light switch, coat hook, mirror, sanitary garbage can, etc.).
- The latch requires dexterity to operate.
Internal trips
- Maneuvering area of at least 1.5 m in diameter available
Tables
- Accessible table(s)
Payment
- Removable Terminal
- Length : 0,67 m
- Counter surface : 93 cm above floor
Tables
- 75% of the tables are accessible.
- Access by the outside with obstructions
- Coarse gravel outside passageway to the terrace
- Turf outside passageway to the terrace
- Some sections are non accessible
- 75% of the tables are accessible.
- Path of travel between tables restricted : 77 cm
- Manoeuvring space diameter larger than 1.5 m available
- Portable table
Additional information
- Some passages between chairs may be restricted: 75 to 80 cm.
Bathroom / Toilet room
- Sanitary equipment (sink, soap dispenser, paper dispenser, etc.) in a contrasting color to the surrounding surfaces
Counter and payment
- Numeric keypad (screen) without removable touchscreen device
Braille transcription
- No Braille transcription
Furniture
- Table with more than 4 seats: Square or rectangular table
Contact details
1774 Chemin Tremblay, Sainte-Edwidge, Québec
819 849 0505 /
chezmatanteresto@gmail.com
Visit the website