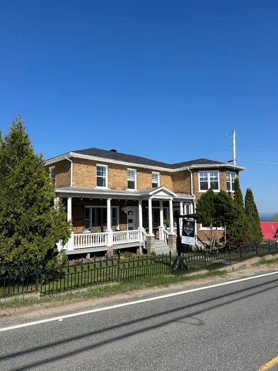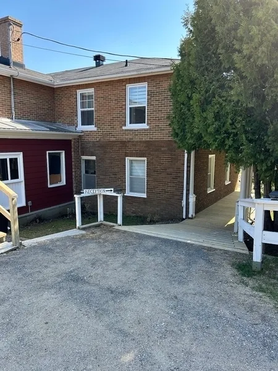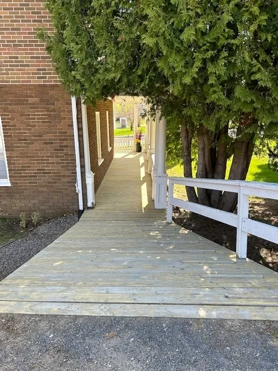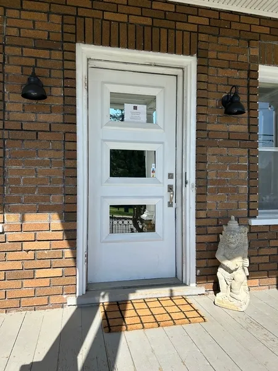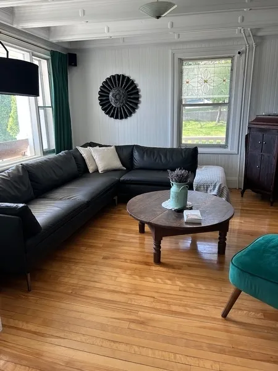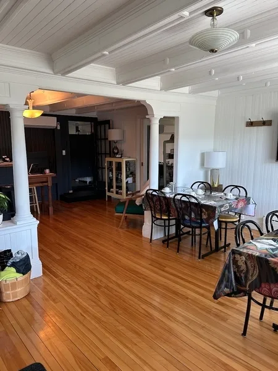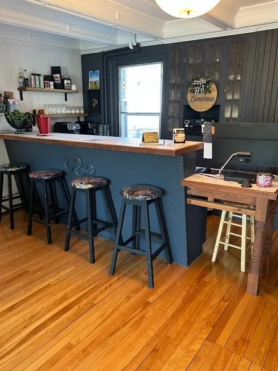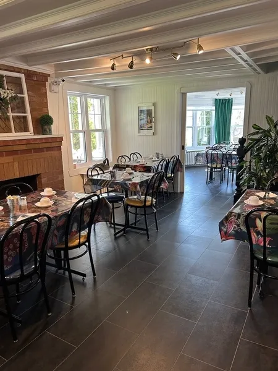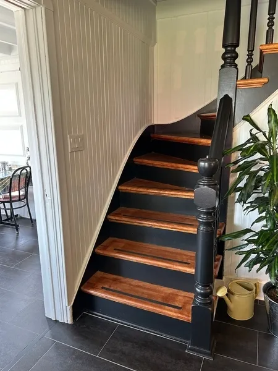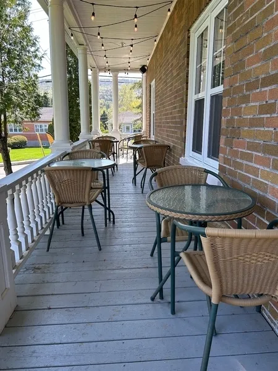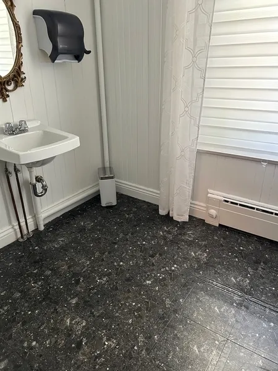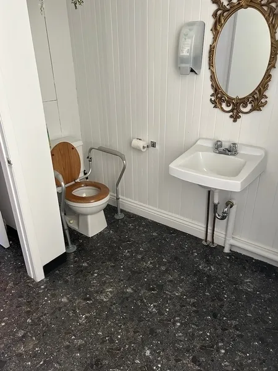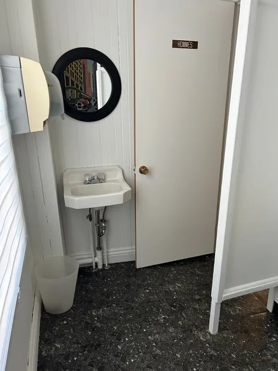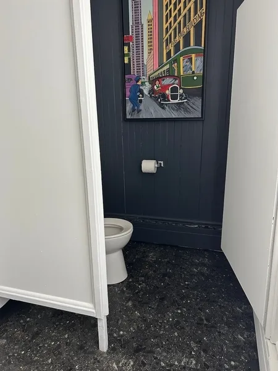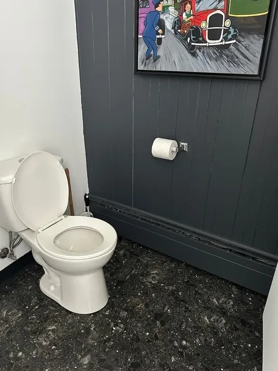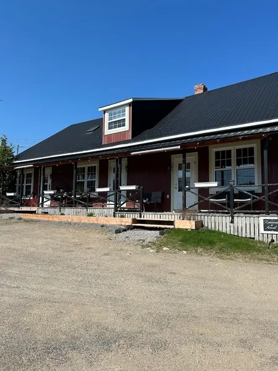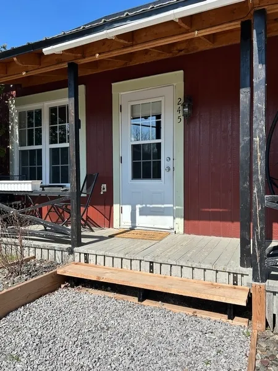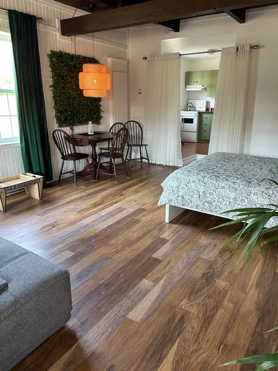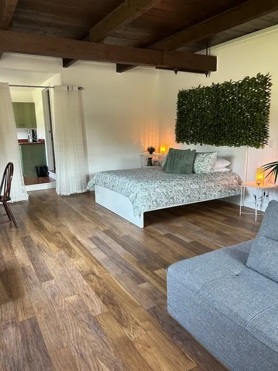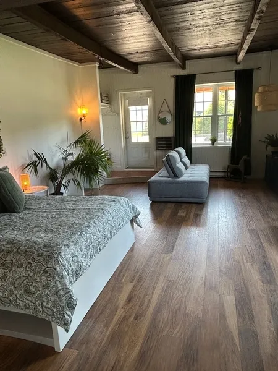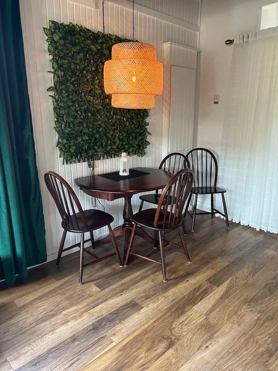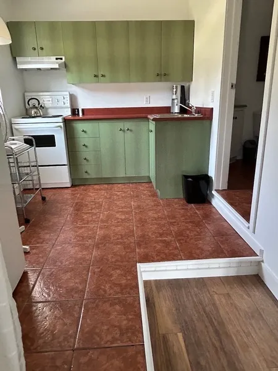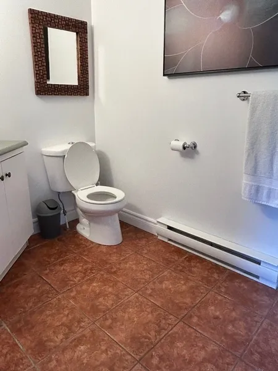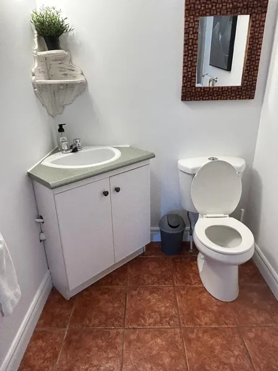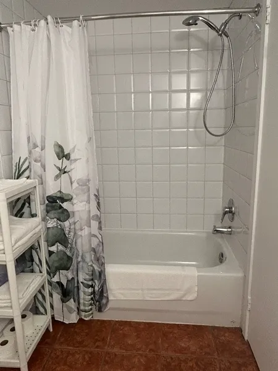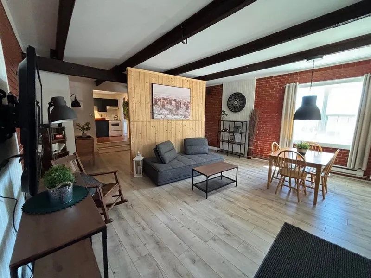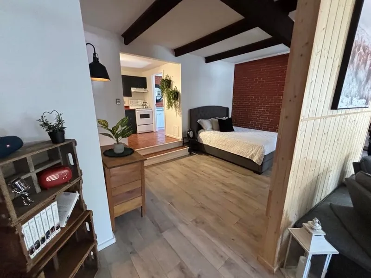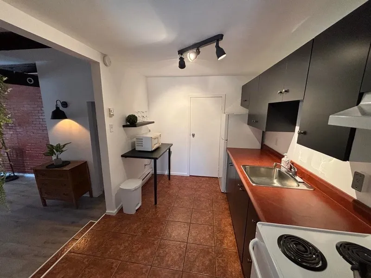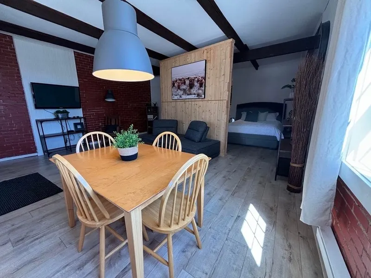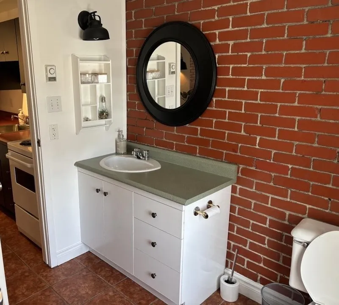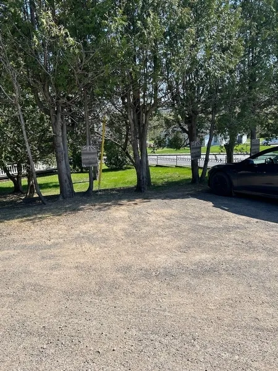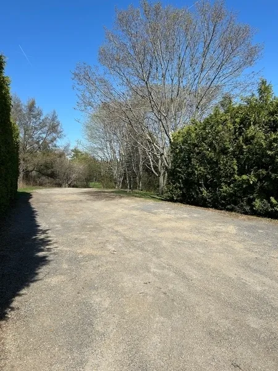Establishment details
Type of parking
- Outside
flooring
- Compacted stone ground
Number of reserved places
- No seating reserved for disabled persons
Type of parking
- Outside
Presence of slope
- Gentle slope
flooring
- Compacted stone ground
Number of reserved places
- No seating reserved for disabled persons
Pathway leading to the entrance
- On a steep slope : 23 %
Front door
- single door
- Maneuvering area on each side of the door at least 1.5 m wide x 1.5 m deep
- Difference in level between the exterior floor covering and the door sill : 5,5 cm
- Difference in level between the interior floor covering and the door sill : 2,5 cm
- Free width of at least 80 cm
- Exterior round or thumb-latch handle
Counter
- Reception desk
- Clearance under counter : 63,1 cm
- Clearance width under the counter : 57 cm
- Wireless or removable payment terminal
Additional information
- The reception desk, which serves rooms in the main building as well as loft-style rooms (located in a secondary building), is on the first floor of the main building, as is the restaurant.
Course without obstacles
- 2 or more steps : 11 steps
Movement between floors
- No machinery to go up
Door
- Insufficient clear width : 72,2 cm
- Round exterior handle
Interior maneuvering space
- Restricted Maneuvering Space : 1,2 m wide x 1,2 meters deep
Toilet bowl
- No transfer zone on the side of the bowl
Grab bar(s)
- No grab bar near the toilet
Washbasin
- Round faucets
Additional information
- The first door, leading to the women's washroom, is 65 cm wide.
- The washbasin is accessible, but the faucets have round handles.
- Restricted space between washbasin and corner of wall, right of toilet: 75 cm.
Door
- single door
- Insufficient clear width : 71,7 cm
- Round exterior handle
Accessible washroom(s)
- No toilet cabin equipped for disabled people
- Interior Maneuvering Space : 0 m wide x 0 m deep
Accessible toilet cubicle door
- Clear door width : 73,1 cm
- Door opening towards the interior of the cabinet
Accessible washroom bowl
- Transfer area on the side of the toilet bowl : 45 cm
Accessible toilet stall grab bar(s)
- No grab bar near the toilet
Additional information
- The first door, leading to the men's washroom, is 65 cm wide.
- The washbasin is accessible, but the faucets have round handles.
- Restricted corridor to toilet stall: 68.8 cm.
Internal trips
- Circulation corridor of at least 92 cm
- Maneuvering area of at least 1.5 m in diameter available
Tables
- Clear Clearance Width : 70 cm
- Clearance depth : 38 cm
Internal trips
Tables
- 100% of the tables are accessible.
- Non accessible terracce
- Access by the building: outside door sill too high : 8 cm
- Access by the building: interior door sill too high : 6 cm
- Access by the building: narrow door
Step(s) leading to entrance
- 1 step or more : 2 steps
Ramp
- No access ramp
Front door
- single door
- Difference in level between the exterior floor covering and the door sill : 5,5 cm
- Difference in level between the interior floor covering and the door sill : 4 cm
- Free width of at least 80 cm
- Exterior round or thumb-latch handle
Additional information
- Coarse gravel driveway leading to the front door.
- A 13 cm raised landing is located inside in front of the door, with restricted dimensions of 1.5 m by 0.76 m.
Indoor circulation
- Maneuvering space of at least 1.5 m in diameter
Kitchen counter
- Area located at : 91,8 cm above the floor
- No clearance under the sink
Cabinets
- Located : 135 cm above the floor
- Round handle
Dinner table
- Clearance under the table : 64,8 cm above floor
- Clearance depth under the table : 40,5 cm
Additional information
- Access to the kitchen has a 13 cm threshold.
Indoor circulation
- Maneuvering space of at least 1.5 m in diameter
- Circulation corridor of at least 92 cm
Bed(s)
- Mattress Top : 52,6 cm above floor
- Clearance under the bed of at least 15 cm
- Maneuvering area on the side of the bed at least 1.5 m wide x 1.5 m deep
- 1 bed
- Queen-size bed
Additional information
- The bedroom area is at a lower level than the entrance, kitchen and bathroom, which are at different heights. This creates several thresholds, varying in height from 13 to 16 cm.
Front door
- single door
- Inward opening door
- Interior round or thumb-latch handle
Interior maneuvering area
- Maneuvering area : 1,12 m width x 1,12 m depth
Toilet bowl
- No transfer zone on the side of the bowl
Sink
- No clearance under the sink
Bath
- Shower phone at a height of : 1,71 m from the bottom of the bath
Sink
- Round faucets
Additional information
- Access to the bathroom has several thresholds, varying in height from 13 to 16 cm.
- No grab bars near the toilet or in the shower.
Step(s) leading to entrance
- 1 step or more : 2 steps
Ramp
- No access ramp
Front door
- single door
- Free width of at least 80 cm
- Exterior round or thumb-latch handle
Additional information
- Pathway leading to the front door made of coarse gravel.
Indoor circulation
- Maneuvering space of at least 1.5 m in diameter
Kitchen counter
- No clearance under the sink
Cabinets
- Round handle
Additional information
- Access to the kitchen includes a step.
Indoor circulation
- Maneuvering space of at least 1.5 m in diameter
- Circulation corridor of at least 92 cm
Bed(s)
- Maneuvering area on the side of the bed at least 1.5 m wide x 1.5 m deep
- 1 bed
- Queen-size bed
Washbasin
- No clearance under the sink
Additional information
- Access to the bathroom includes a step.
Description
Hotel Le Rustique comprises two buildings. The first houses the regular rooms (not accessible due to the presence of steps), reception and restaurant, located on the first floor. The entrance to this building presents a number of accessibility challenges, including a steep 23% slope and a threshold in front of the main door. The public toilets available to guests are not accessible. The adjacent building includes loft-style rooms, but access presents several obstacles, including two steps at the entrance and several interior thresholds caused by differences in levels. Please consult the factsheets below to determine whether these facilities meet your needs.
Bed height (floor above mattress) loft 245 : 52,6 cm/ with clearance.
This data was collected during our visit on mai 14th 2025.
285 rue Principale, Saint-Irénée, Québec
581 326 5934 /
info@hotellerustique.ca
Visit the website