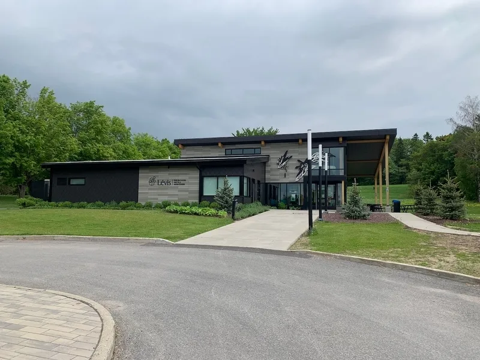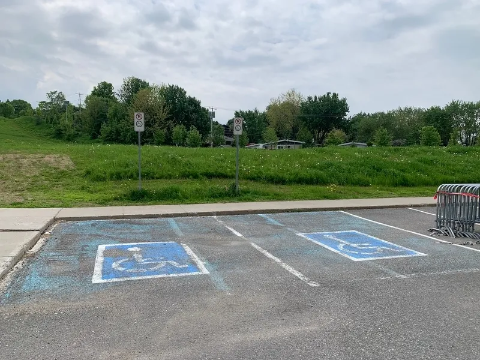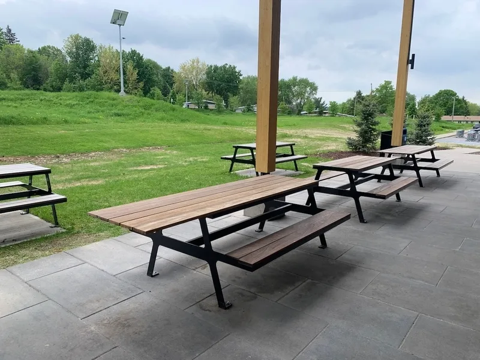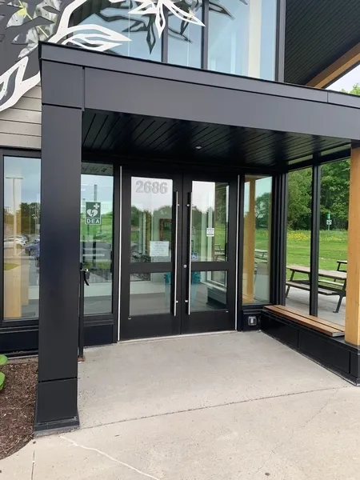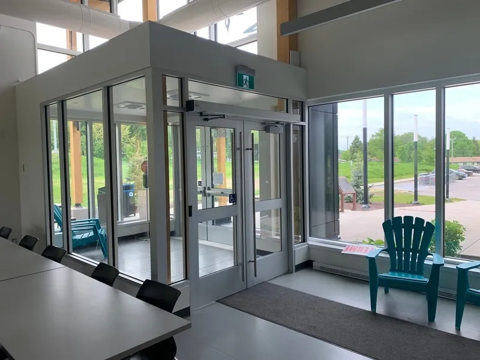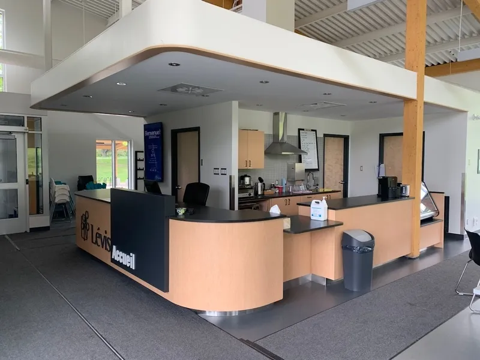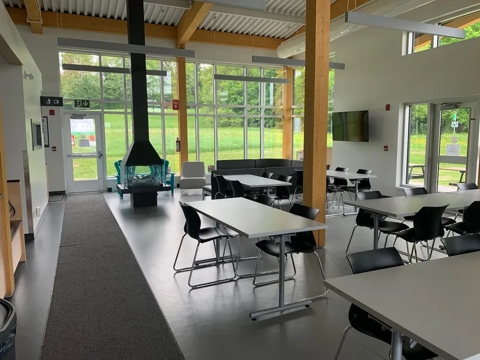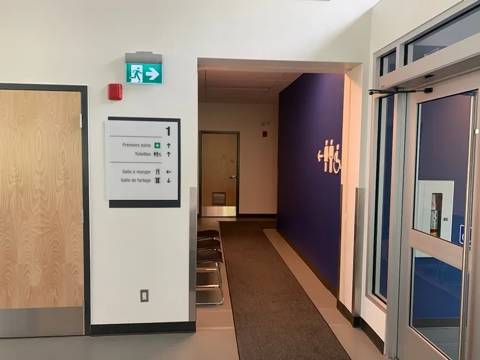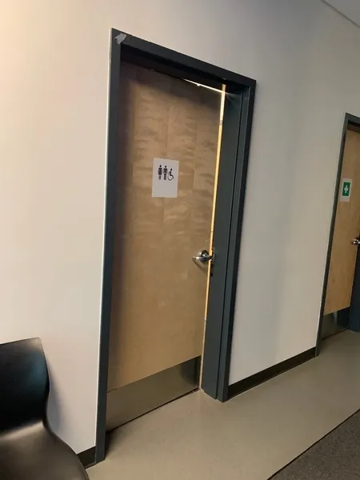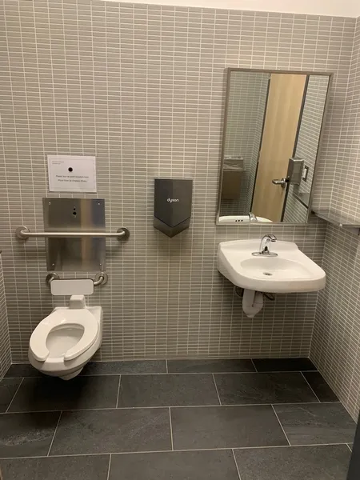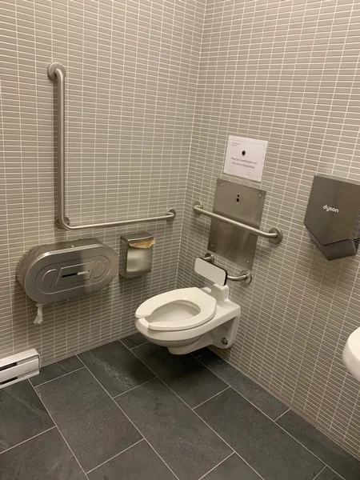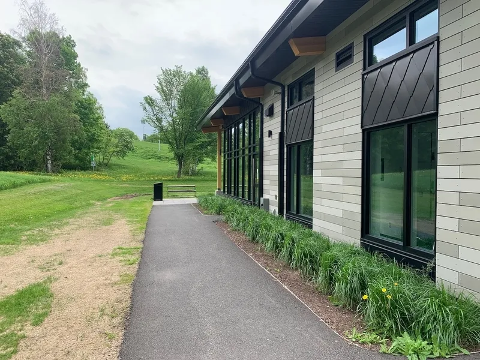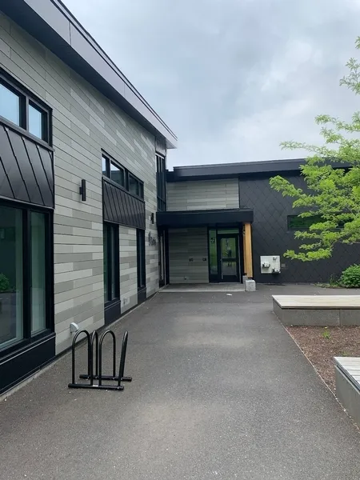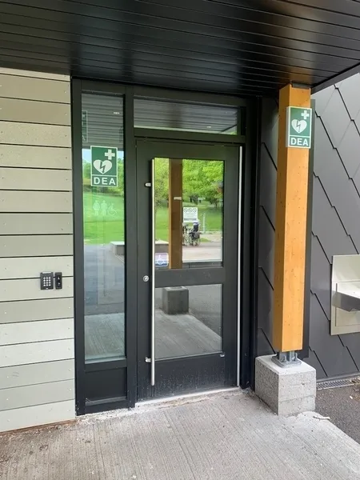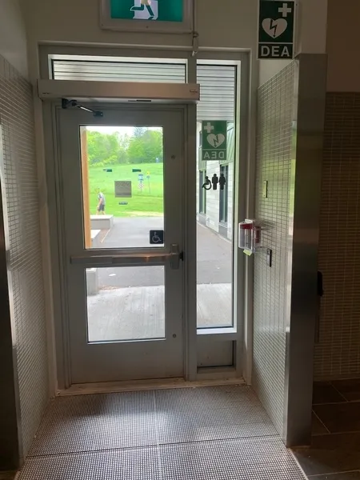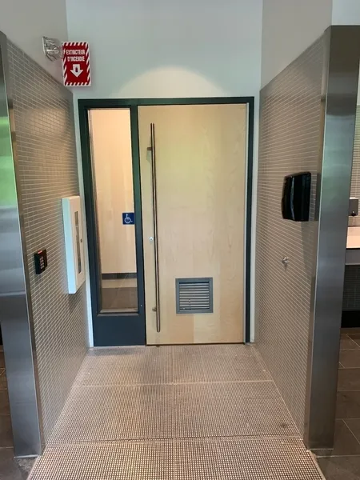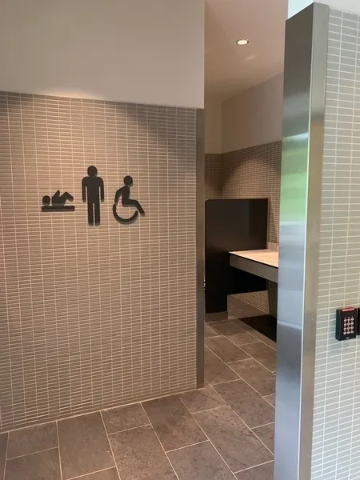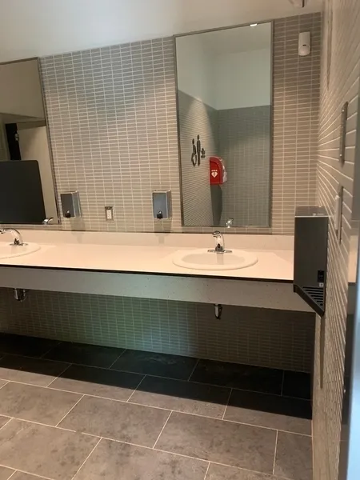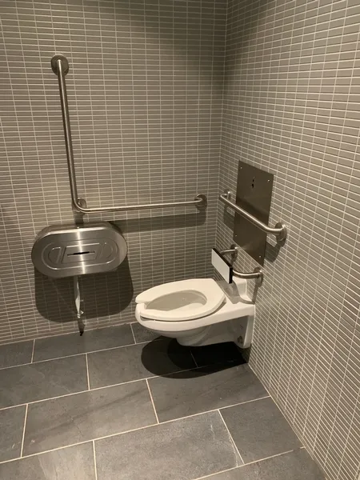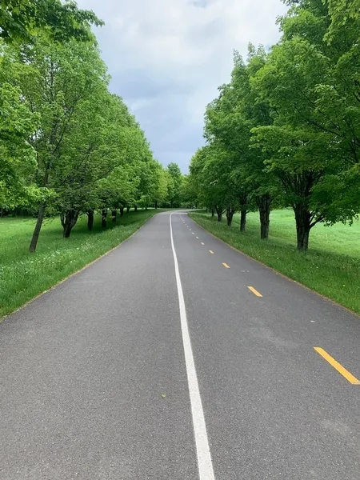Establishment details
Number of reserved places
- Reserved seat(s) for people with disabilities: : 2
Reserved seat location
- Near the entrance
Reserved seat size
- Free width of at least 2.4 m
- Side aisle integrated into the reserved space
Reserved seat identification
- Bottom of the panel located at least 1.2 m above the ground
Pathway leading to the entrance
- On a gentle slope
- Circulation corridor at least 1.1 m wide
- Accessible driveway leading to the entrance
Front door
- Maneuvering area on each side of the door at least 1.5 m wide x 1.5 m deep
- No difference in level between the exterior floor covering and the door sill
- No difference in level between the interior floor covering and the door sill
- When you have to pull the door: lateral clearance on the side of the handle of at least 60 cm
- When you have to push the door: lateral clearance on the side of the handle of at least 30 cm
- Door equipped with an electric opening mechanism
- Pressure plate/electric opening control button is difficult to locate : mur adjacent à gauche
Vestibule
- Vestibule at least 1.5 m deep and at least 1.2 m wide
- Distance of at least 1.35 m between two consecutive open doors
2nd Entrance Door
- Maneuvering area on each side of the door at least 1.5 m wide x 1.5 m deep
- No difference in level between the exterior floor covering and the door sill
- No difference in level between the interior floor covering and the door sill
- Free width of at least 80 cm
- Door equipped with an electric opening mechanism
Front door
- Double door
2nd Entrance Door
- Double door
Signaling
- Signage indicating entry on the front door
Pathway leading to the entrance
- Circulation corridor at least 1.1 m wide
- Accessible driveway leading to the entrance
Front door
- single door
- Maneuvering area on each side of the door at least 1.5 m wide x 1.5 m deep
- No difference in level between the exterior floor covering and the door sill
- No difference in level between the interior floor covering and the door sill
- Clear Width : 79,6 cm
- Door equipped with an electric opening mechanism
Course without obstacles
- Clear width of the circulation corridor of more than 92 cm
Counter
- Reception desk
- Length of at least 2 m
- Counter surface between 68.5 cm and 86.5 cm in height
- Clearance under the counter of at least 68.5 cm
- Free width of clearance under the counter of at least 76 cm
- Clearance depth of at least 48.5 cm
- Wireless or removable payment terminal
drinking fountain
- Without alcove
- Maneuvering space of at least 1,5 m wide x 1,5 m deep located in front
- Spout located less than 91,5 cm above the floor
- Clearance under the fountain of at least 68,5 cm above the floor
Table(s)
- Surface between 68.5 cm and 86.5 cm above the floor
- Clearance under the table(s) of at least 68.5 cm
- Free width of the clearance under the table(s) of at least 76 cm
- Clearance depth of at least 48.5 cm
Signaling
- Easily identifiable traffic sign(s)
Driveway leading to the entrance
- Free width of at least 1.1 m
Signage on the door
- Signage on the entrance door
Door
- Interior maneuvering space : 1,25 m wide x 1,25 m deep in front of the door
- No difference in level between the exterior floor covering and the door sill
- No difference in level between the interior floor covering and the door sill
- Free width of at least 80 cm
Area
- Area at least 1.5 m wide x 1.5 m deep : 2,1 m wide x 2 m deep
Interior maneuvering space
- Restricted Maneuvering Space : 1,25 m wide x 1,25 meters deep
Toilet bowl
- Transfer zone on the side of the bowl : 75 cm
Grab bar(s)
- L-shaped right
- Horizontal behind the bowl
- At least 76 cm in length
- Located between 75 and 85 cm above the floor
Washbasin
- Accessible sink
Sanitary equipment
- Soap dispenser located between 1.05 m and 1.2 m above the floor
- Hand dryer located between 1.05 m and 1.2 m above the floor
- Tilted mirror
Additional information
- This washroom is rated non-accessible due to the 75 cm transfer area and inward-opening door. We recommend using the facility's washrooms.
Access
- Circulation corridor at least 1.1 m wide
Door
- No door / Baffle type door
Washbasin
- Accessible sink
Sanitary equipment
- Bottom of mirror less than 1 m above floor
- Soap dispenser located between 1.05 m and 1.2 m above the floor
- Hand dryer located between 1.05 m and 1.2 m above the floor
Accessible washroom(s)
- Maneuvering space in front of the door : 1,29 m wide x 1,5 m deep
- Dimension of at least 1.5 m wide x 1.5 m deep
- Indoor maneuvering space at least 1.2 m wide x 1.2 m deep inside
Accessible toilet cubicle door
- Free width of the door at least 80 cm
Accessible washroom bowl
- Transfer zone on the side of the toilet bowl of at least 90 cm
Accessible toilet stall grab bar(s)
- L-shaped right
- Horizontal behind the bowl
- At least 76 cm in length
- Located between 75 cm and 85 cm above the floor
Signaling
- Accessible toilet room: signage
Accessible washroom(s)
- 1 toilet cabin(s) adapted for the disabled / 2 cabin(s)
Other components of the accessible toilet cubicle
- Toilet paper dispenser near the toilet
Signaling
- Signage is easy to understand (through its use of pictograms and an accessible language register)
Acoustics
- The acoustics of the premises promote sound comfort
Colors and patterns
- No large yellow, orange or red surfaces in the main spaces
- No large contrasting pattern surfaces in the main spaces
Front door
- Automatic door with two leaves opening in the same direction: none central pilaster
- Glass door: Presence of an opaque strip : 107 cm
Interior of the building
- Safe covering along the entire route
- Dangerous route: Presence of object(s) protruding more than 10 cm from the wall and not secured in the movement zone : abreuvoir sans alcôve
Bathroom / Toilet room
- Sanitary equipment (sink, soap dispenser, paper dispenser, etc.) in a non-contrasting color to the surrounding surfaces (<70%) : Distributeur de savon
Building Interior
- The signage is easy to understand due to its use of pictograms and an accessible language register
- No audible and flashing fire system
Furniture
- Table with more than 4 seats: Square or rectangular table
Acoustics
- The acoustics of the premises promote sound comfort
Description
The reception pavilion at Parc de la Rivière-Etchemin is a superb place to enjoy a meal in a relaxing, natural setting. The site is bordered by an asphalt bike path with a 1m-wide pedestrian corridor.
