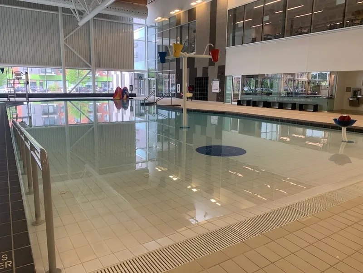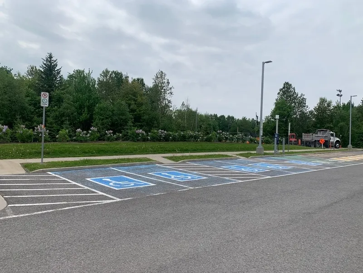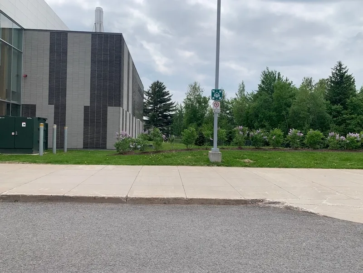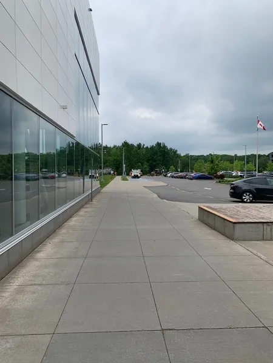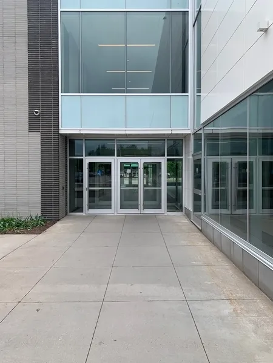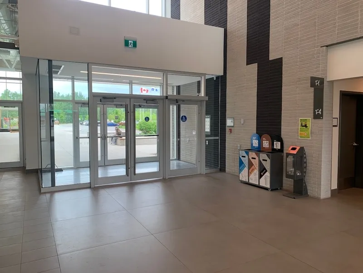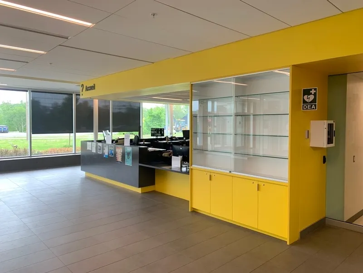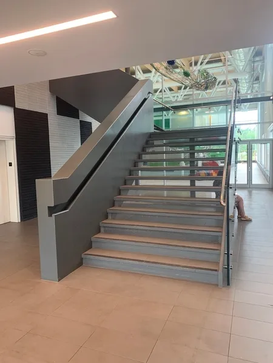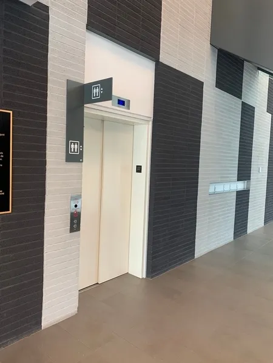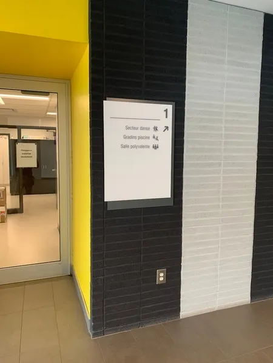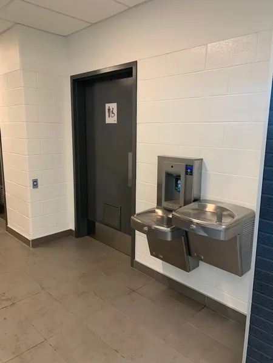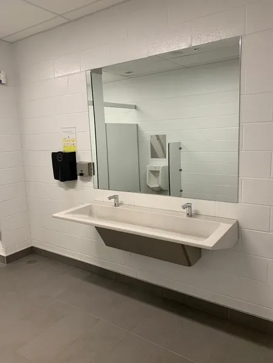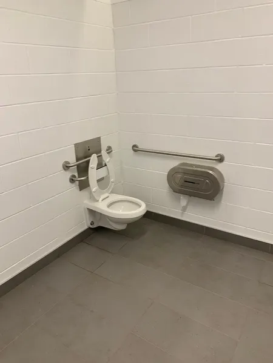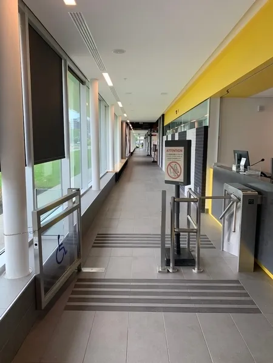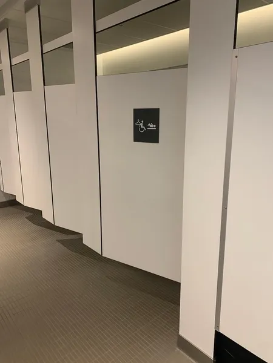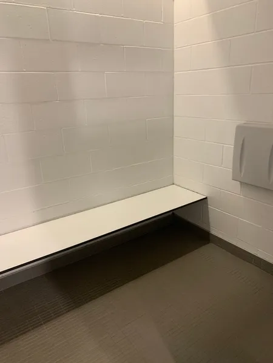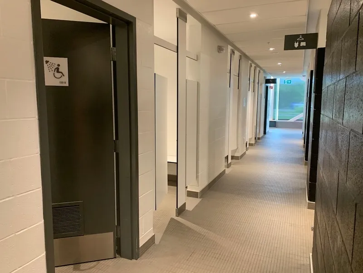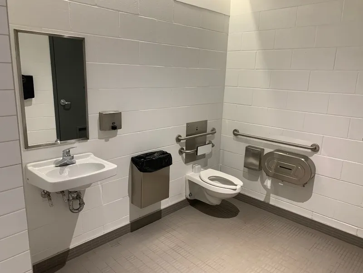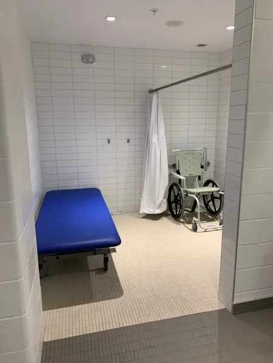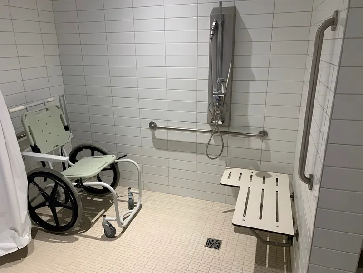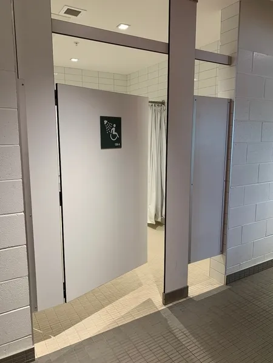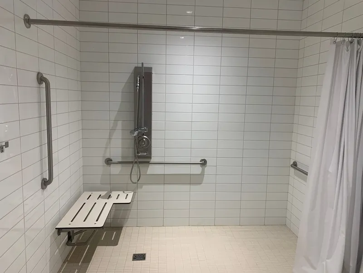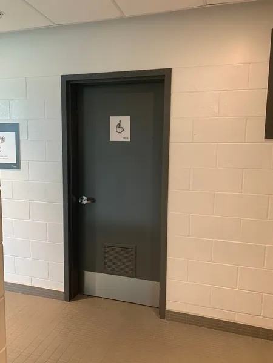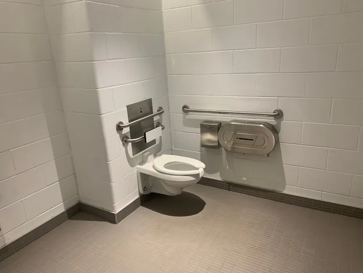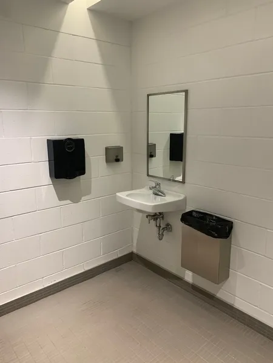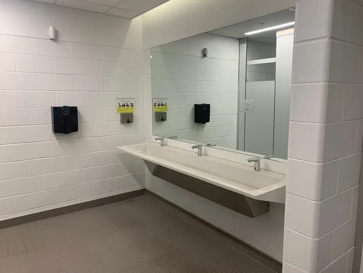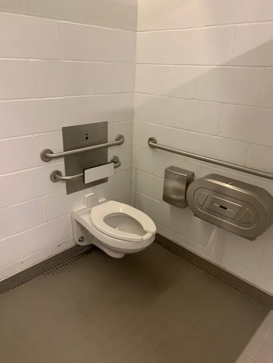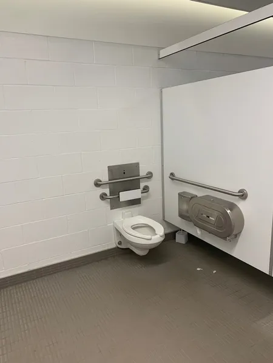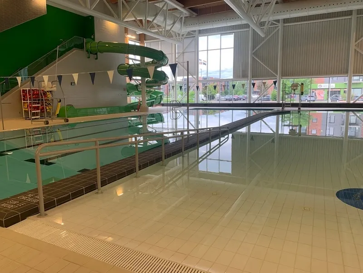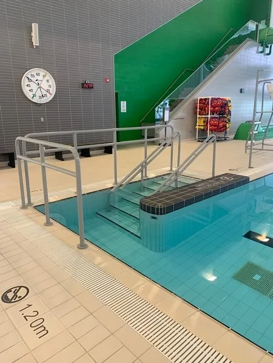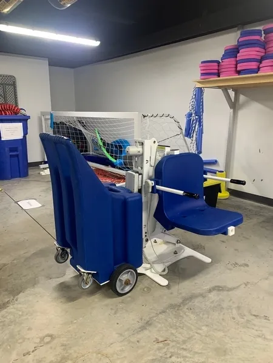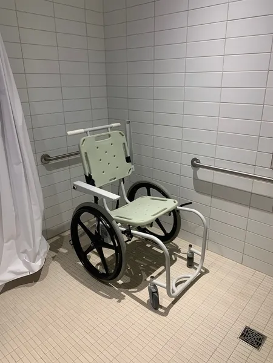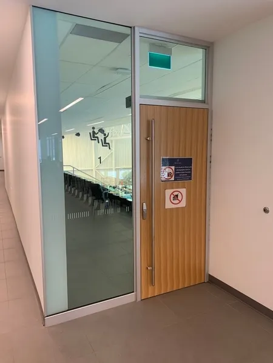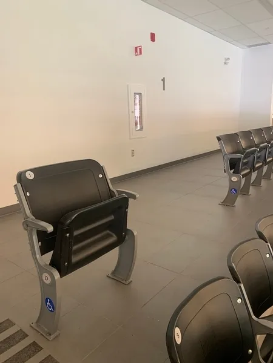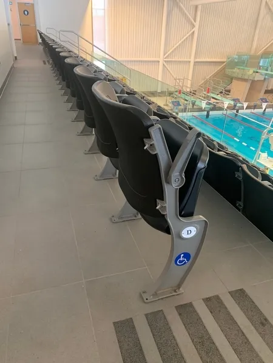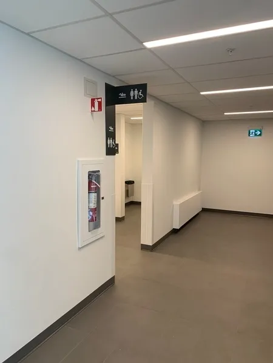Establishment details
Total number of places
- More than 201 places
Number of reserved places
- Reserved seat(s) for people with disabilities: : 5
Reserved seat location
- Near the entrance
Reserved seat size
- Free width of at least 2.4 m
- Free width of the side aisle on the side of at least 1.5 m
Reserved seat identification
- Bottom of the panel located at least 1.2 m above the ground
landing stage
- Free width of the access aisle of more than 1.5 m
Signaling
- Signage indicating entry on the front door
Pathway leading to the entrance
- Accessible driveway leading to the entrance
Front door
- single door
- Maneuvering area on each side of the door at least 1.5 m wide x 1.5 m deep
- Free width of at least 80 cm
- Door equipped with an electric opening mechanism
- Pressure plate/electric opening control button is in the door opening path
Vestibule
- Vestibule at least 1.5 m deep and at least 1.2 m wide
- Distance of at least 1.35 m between two consecutive open doors
2nd Entrance Door
- Maneuvering area on each side of the door at least 1.5 m wide x 1.5 m deep
- Free width of at least 80 cm
- Door equipped with an electric opening mechanism
Course without obstacles
- Clear width of the circulation corridor of more than 92 cm
Number of accessible floor(s) / Total number of floor(s)
- 2 accessible floor(s) / 2 floor(s)
Elevator
- Maneuvering space at least 1.5 m wide x 1.5 m deep located in front of the door
- Dimension of at least 0.80 m wide x 1.5 m deep
- Free width of the door opening at least 80 cm
Counter
- Reception desk
- Length of at least 2 m
- Counter surface between 68.5 cm and 86.5 cm in height
- Clearance under counter : 67,4 cm
- Wireless or removable payment terminal
drinking fountain
- Fitted out for people with disabilities
Signaling
- Road sign(s) difficult to spot
Course without obstacles
- No obstruction
Movement between floors
- Elevator
Access
- Circulation corridor at least 1.1 m wide
Door
- Maneuvering space of at least 1.5m wide x 1.5m deep on each side of the door / chicane
- Free width of at least 80 cm
- No exterior handle
- Inside shackle handle
Washbasin
- Accessible sink
Sanitary equipment
- Bottom of mirror less than 1 m above floor
Accessible washroom(s)
- Maneuvering space in front of the door at least 1.5 m wide x 1.5 m deep
- Dimension of at least 1.5 m wide x 1.5 m deep
- Indoor maneuvering space at least 1.2 m wide x 1.2 m deep inside
Accessible toilet cubicle door
- Free width of the door at least 85 cm
- No exterior handle
- Inside shackle handle
Accessible washroom bowl
- Center (axis) away from nearest adjacent wall : 50
- Transfer zone on the side of the toilet bowl of at least 90 cm
Accessible toilet stall grab bar(s)
- Horizontal to the right of the bowl
- Horizontal behind the bowl
- At least 76 cm in length
- Located between 75 cm and 85 cm above the floor
Signaling
- Accessible toilet room: signage
Accessible washroom(s)
- 1 toilet cabin(s) adapted for the disabled / 1 cabin(s)
Other components of the accessible toilet cubicle
- Toilet paper dispenser near the toilet
Access
- Circulation corridor at least 1.1 m wide
Door
- No door / Baffle type door
Washbasin
- Accessible sink
Sanitary equipment
- Bottom of mirror less than 1 m above floor
- Soap dispenser located between 1.05 m and 1.2 m above the floor
- Hand dryer located between 1.05 m and 1.2 m above the floor
Accessible washroom(s)
- Maneuvering space in front of the door at least 1.5 m wide x 1.5 m deep
- Dimension of at least 1.5 m wide x 1.5 m deep
- Indoor maneuvering space at least 1.2 m wide x 1.2 m deep inside
Accessible toilet cubicle door
- Free width of the door at least 80 cm
Accessible washroom bowl
- Transfer zone on the side of the toilet bowl of at least 90 cm
Accessible toilet stall grab bar(s)
- Horizontal to the right of the bowl
- Horizontal behind the bowl
- At least 76 cm in length
- Located between 75 cm and 85 cm above the floor
Signaling
- Accessible toilet room: signage
Other components of the accessible toilet cubicle
- Toilet paper dispenser near the toilet
Additional information
- The men's and women's washrooms on the 2nd floor are similar.
- Entrance: outside door pull handle (D type)
- Seating reserved for disabled persons
- Reserved seating located at back
- Reserved seating located on sides
- Reserved seating: access from front or back: surface area exceeds 90 cm x 1.2 m
- Barrier-free path of travel between entrance and reserved seating
- Seat(s) with portable arm-rests : 2
- Seat(s) too low : 42 cm
Additional information
- The door to this section is 79.7 cm wide.
- Bleachers to watch the competitions are located on the 2nd floor. The top row has free seating for wheelchair users. The top row of seats is marked with an accessibility pictogram, which means that a person with a handicap has priority over these seats.
- Access to swimming pool: built-in access ramp
- Access to swimming pool: manoeuvring space in front of access ramp exceeds 1.5 m x 1.5 m
- Access to swimming pool: ceramic access ramp
- Outside entrance: access ramp: handrail between 86.5 cm and 96.5 cm from ground
Additional information
- The multifunctional Lévis aquatic complex has two pools.
- The recreational pool is divided into two sections. One has a depth of 0m to 1m and a progressive entry without threshold (access ramp). The other section has a depth of 1m to 1m20.
- The sports pool is 1m20 to 3m80 deep.
- The complex is equipped with a wheelchair for use in the pool and a pool lift. For further information, please contact the facility directly.
Acoustics
- The acoustics of the premises detract from sound comfort : écho de la piscine
Temperature
- Some spaces are very hot compared to others : piscine
Colors and patterns
- Few large yellow, orange or red surfaces in the main spaces : comptoir d'accueil
Interior staircase
- Non-slip strip and contrasting colour
- Tape located on all steps
- Strip with a width between 4 cm and 6 cm
- The majority of staircases have a handrail on each side
- Handrail between 86.5 cm and 107 cm above the ground
- Circular, oval or hand-fitted handrail
Front door
- Glass door: No opaque strip
Elevator
- Light floor surface
- Symbols and characters on the landing buttons and control panel in Braille
- Symbols and characters on the landing buttons and control panel in relief
- Presence of an indicator light that comes on when the control has been activated and goes out when the door is opened
- Presence of a raised arrow corresponding to the direction of movement of the elevator located on the button or to its left
- Presence of a visual and audible indicator when passing each floor (located above the control panel or above the door)
Bathroom / Toilet room
- Sanitary equipment (sink, soap dispenser, paper dispenser, etc.) in a non-contrasting color to the surrounding surfaces (<70%) : Lavabo
Counter and payment
- Numeric keypad (screen) without removable touchscreen device
Building Interior
- The signage is easy to understand due to its use of pictograms and an accessible language register
- No audible and flashing fire system
Counter
- No magnetic loop system at the counter
Acoustics
- Acoustics of the premises detract from sound comfort : écho de la piscine
Pathway leading to the entrance
- Circulation corridor at least 1.1 m wide
- Accessible flooring
Front door
- single door
- Maneuvering area on each side of the door at least 1.5 m wide x 1.5 m deep
- Free width of at least 80 cm
Interior maneuvering area
- Maneuvering area at least 1.5 m wide x 1.5 m deep
Toilet bowl
- Center (axis) located at : 49,5 cm from the nearest adjacent wall
Grab bar to the left of the toilet
- Horizontal grab bar
- Length of at least 76 cm
- Located between 75 cm and 85 cm above the ground
Grab bar behind the toilet
- A horizontal grab bar
- Support bar centered in relation to the bowl
- Length of at least 60 cm
- Located at the same height as the side grab bar
Toilet paper dispenser
- Easy-access toilet paper dispenser
Sanitary bin
- Sanitary bin located at a height of less than 1.2 m above the ground
Sink
- Surface located at a height of : 87,5 cm above the ground
- Clearance under the sink with a height of at least 68.5 cm above the floor
Sanitary equipment
- Bottom of the mirror at a height of less than 1 m above the ground
- Soap dispenser located at a height between 1.05 m and 1.2 m above the floor
- Hand dryer located at a height between 1.05 m and 1.2 m above the floor
Shower
- Roll-in shower
- Clear width of entrance : 90 cm
- Area of more than 90 cm x 1.5 m
- Shower phone at a height of less than 1.2 m from the floor of the bottom of the shower
- Fixed transfer bench
Shower: grab bar on left side wall
- Horizontal, oblique or L-shaped bar
- Length : 60 cm
- Lower end located at : 77 cm above the ground
Shower: grab bar on right side wall
- Vertical bar
- Length : 75 cm
- Lower end located at : 83 cm above the ground
Shower: grab bar on the wall facing the entrance
- Horizontal, vertical or oblique bar
- Horizontal element at least 1 m long
- Horizontal element located between 75 cm and 87 cm above the ground
Sanitary equipment
- Hand dryer far from the sink
Shower
- Unobstructed area in front of shower exceeds 90 cm x 1.5 m
Additional information
- The shower room in the mixed-use checkroom is equipped with a changing table for adults. Please note that the waste garbage can is located in the transfer area of the toilet.
Pathway leading to the entrance
- Circulation corridor at least 1.1 m wide
- Accessible flooring
Front door
- single door
- Maneuvering area on each side of the door at least 1.5 m wide x 1.5 m deep
- Free width of at least 80 cm
Interior maneuvering area
- Maneuvering area at least 1.5 m wide x 1.5 m deep
Shower
- Roll-in shower
- Area of more than 90 cm x 1.5 m
- Shower phone at a height of less than 1.2 m from the floor of the bottom of the shower
- Fixed transfer bench
Shower: grab bar on left side wall
- Horizontal, oblique or L-shaped bar
- Length : 60 cm
- Located at a horizontal distance of : 46 cm from shower entrance
- Lower end located at : 77 cm above the ground
Shower: grab bar on right side wall
- Vertical bar
- Length : 75 cm
- Located at a horizontal distance between 5 cm and 8 cm from the shower entrance
- Lower end located at : 83 cm above the ground
Shower: grab bar on the wall facing the entrance
- Horizontal, vertical or oblique bar
- Horizontal element at least 1 m long
- Horizontal element located between 75 cm and 87 cm above the ground
Shower
- Unobstructed area in front of shower exceeds 90 cm x 1.5 m
Additional information
- The shower room is located at the far left of the family checkroom.
Signage on the door
- Signage on the entrance door
Door
- Maneuvering space of at least 1.5 m wide x 1.5 m deep on each side of the door
- Free width of at least 80 cm
Area
- Area at least 1.5 m wide x 1.5 m deep : 2,85 m wide x 2,51 m deep
Interior maneuvering space
- Maneuvering space at least 1.5 m wide x 1.5 m deep
Toilet bowl
- Center (axis) between 46 cm and 48 cm from the nearest adjacent wall
- Transfer zone on the side of the bowl of at least 90 cm
Grab bar(s)
- Horizontal to the left of the bowl
- Horizontal behind the bowl
- At least 76 cm in length
- Located between 75 and 85 cm above the floor
Washbasin
- Maneuvering space in front of the washbasin at least 80 cm wide x 120 cm deep
- Raised surface : 88,7 cm au-dessus du plancher
Sanitary equipment
- Bottom of mirror less than 1 m above floor
toilet paper dispenser
- Toilet paper dispenser near the toilet
Sanitary bin
- Garbage can near the toilet
Aisle leading to the locker room entrance
- Circulation corridor at least 1.1 m wide
- Flooring
Entrance door to the locker room
- No door
Lockers
- Traffic corridors with a minimum width of 92 cm
- Maneuvering space in front of the lockers 1.5 m x 1.5 m
- Locker handle height : 58 cm above the ground
- Lock system : 54 cm above the ground
- Coat hook inside : 0,85 m above ground
Dressing cabin
- Cabin with door
- Maneuvering space on each side of the door at least 1.5 m wide x 1.5 m deep
- Outward opening door
- Free width of at least 80 cm
- Opening requiring little physical effort
Additional information
- A changing cubicle is located at the end of the two corridors of the family checkroom. Nearby, there are lockers reserved for the disabled, with pictograms.
Pathway leading to the entrance
- Accessible flooring
Front door
- single door
- Free width of at least 80 cm
Interior maneuvering area
- Maneuvering area at least 1.5 m wide x 1.5 m deep
Shower
- Roll-in shower
- Clear area in front of the shower : 63 cm x 1,5 cm
- Clear width of the entrance of more than 1 m
- Area of more than 90 cm x 1.5 m
Additional information
- The shower rooms in the men's and women's locker rooms are similar to those on the side of the family locker room.
Access
- Circulation corridor at least 1.1 m wide
Washbasin
- Maneuvering space in front of the washbasin at least 80 cm wide x 120 cm deep
- Surface between 68.5 cm and 86.5 cm above the floor
- Clearance under the sink of at least 68.5 cm above the floor
- Free width of the clearance under the sink of at least 76 cm
- Clearance depth under the washbasin of at least 28 cm
Sanitary equipment
- Bottom of mirror less than 1 m above floor
- Soap dispenser located between 1.05 m and 1.2 m above the floor
- Hand dryer located between 1.05 m and 1.2 m above the floor
Accessible washroom(s)
- Maneuvering space in front of the door at least 1.5 m wide x 1.5 m deep
- Dimension of at least 1.5 m wide x 1.5 m deep
- Indoor maneuvering space at least 1.2 m wide x 1.2 m deep inside
Accessible toilet cubicle door
- Free width of the door at least 80 cm
- Door aligned with a clear space of : 1,48 m wide x 1,48 m deep in the cabin
Accessible washroom bowl
- Transfer zone on the side of the toilet bowl of at least 90 cm
Accessible toilet stall grab bar(s)
- Horizontal to the left of the bowl
- Horizontal behind the bowl
- At least 76 cm in length
- Located between 75 cm and 85 cm above the floor
Signaling
- Accessible toilet room: signage
Other components of the accessible toilet cubicle
- Toilet paper dispenser near the toilet
- Garbage can near the toilet
Description
The multifunctional Lévis aquatic complex has two pools.
The recreational pool is divided into two sections. One has a depth of 0m to 1m and a progressive entry without threshold (access ramp). The other section has a depth of 1m to 1m20.
The sports pool is 1m20 to 3m80 deep.
The complex is equipped with a wheelchair for use in the pool and a pool lift. For further information, please contact the establishment directly.
The aquatic complex accepts the Carte accompagnement loisir (CAL) and the Acces2 card.
