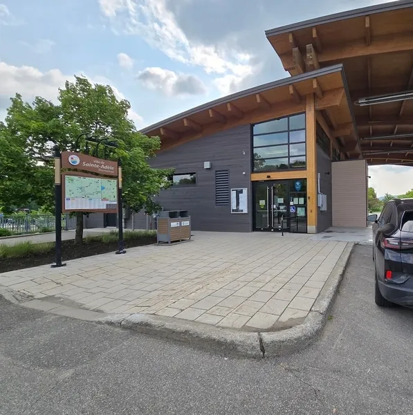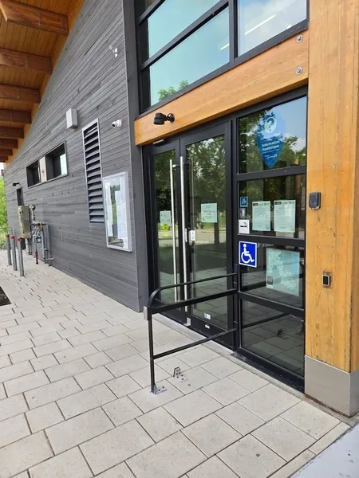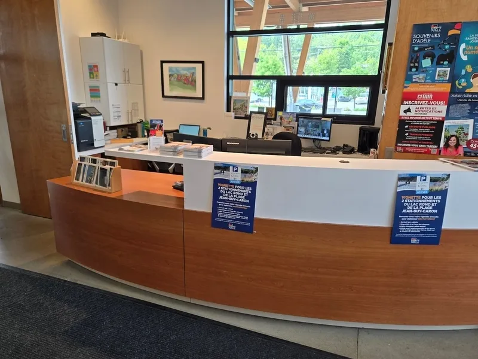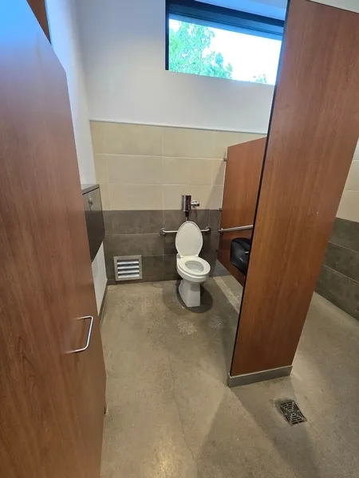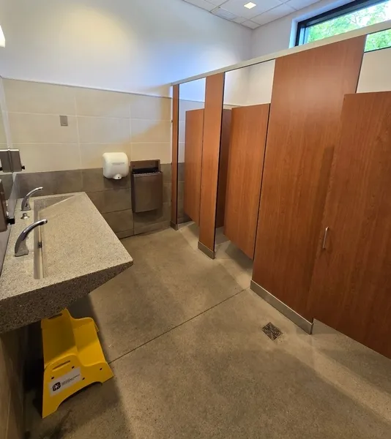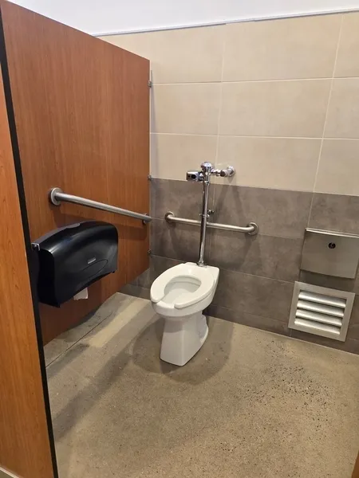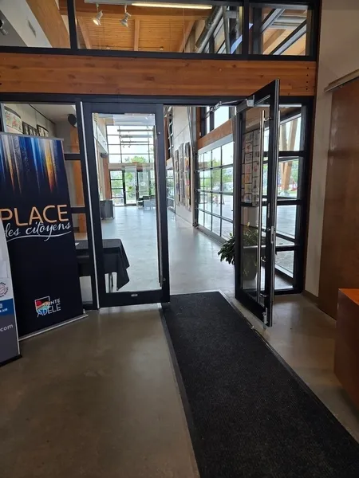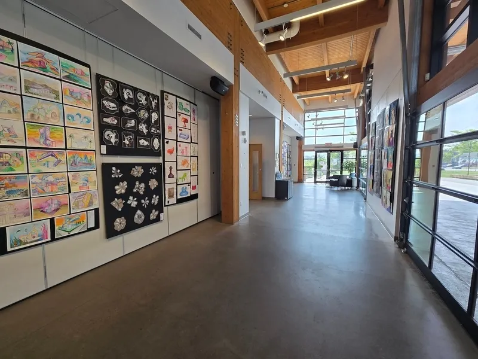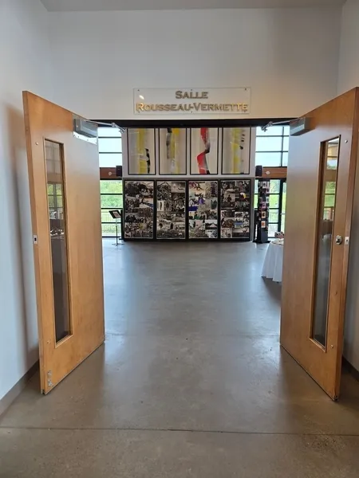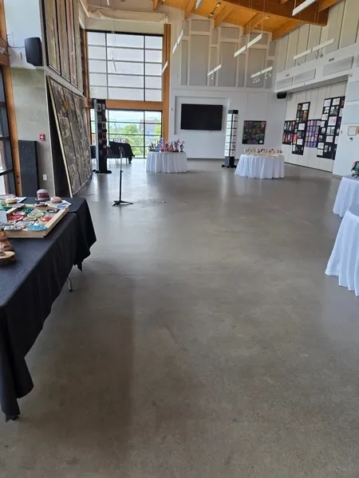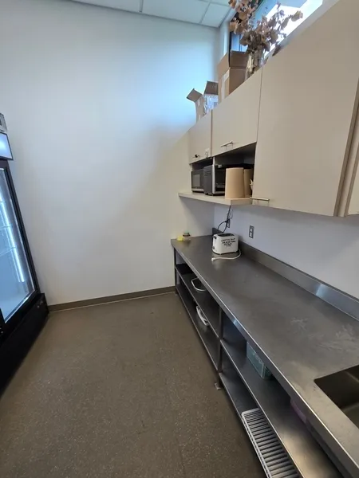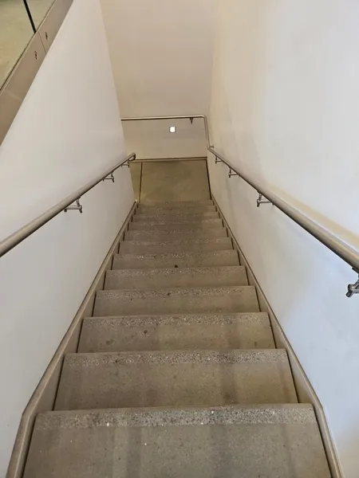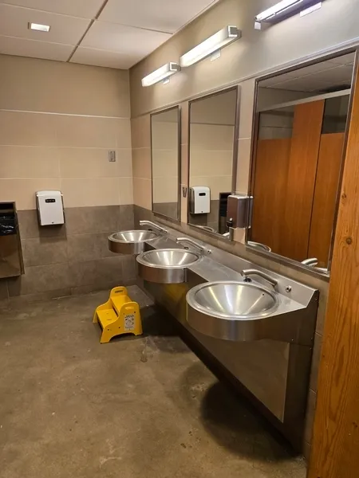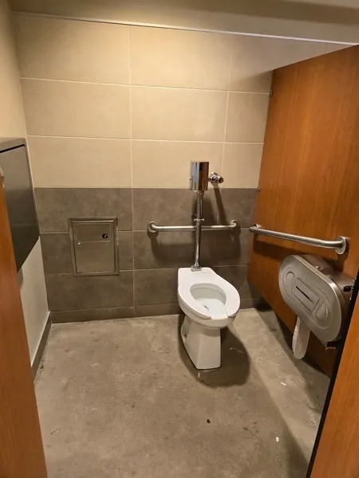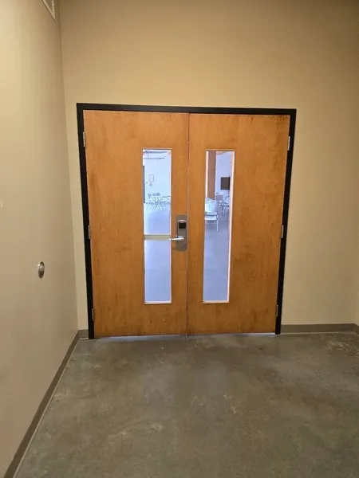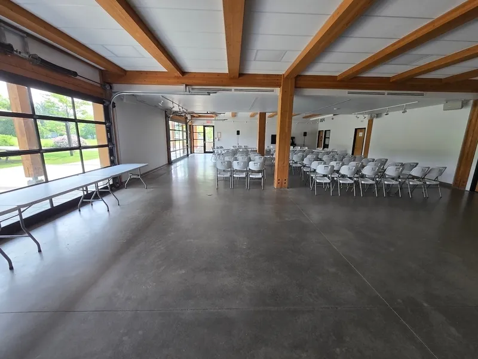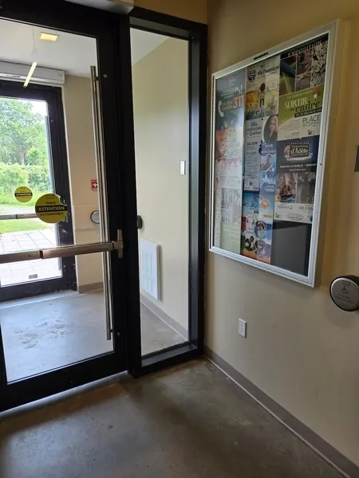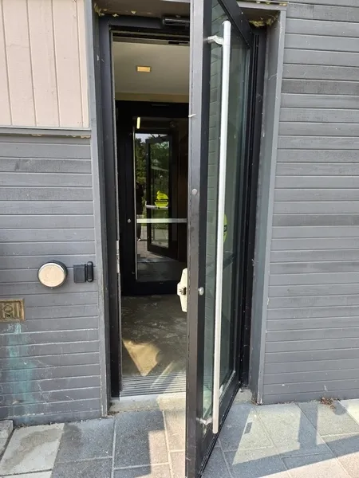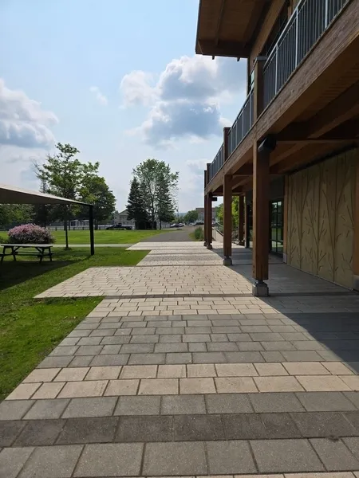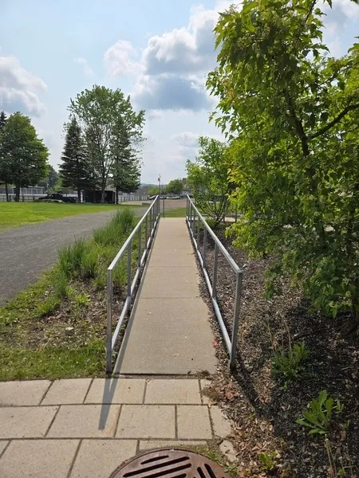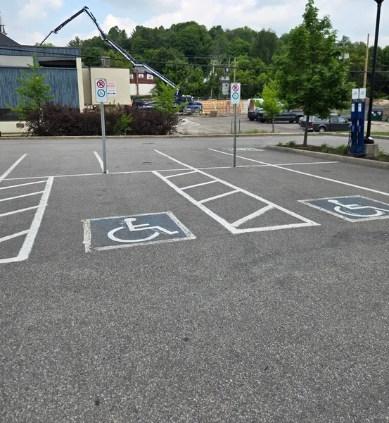Establishment details
Number of reserved places
- Reserved seat(s) for people with disabilities: : 2
Reserved seat location
- Near the entrance
Reserved seat size
- Free width of at least 2.4 m
- Restricted Side Aisle Clear Width : 1,30 m
Reserved seat identification
- Using the panel and on the ground
Pathway leading to the entrance
- Circulation corridor at least 1.1 m wide
Front door
- Maneuvering area on each side of the door at least 1.5 m wide x 1.5 m deep
- Clear Width : 79 cm
- Door equipped with an electric opening mechanism
- Pressure plate/electric opening control button located at : 0,75 m above ground
- Double door
Ramp
- Fixed access ramp
- Maneuvering area at the top of the access ramp of at least 1.5 m x 1.5 m
- No protective edge on the sides of the access ramp
- Free width of at least 87 cm
- On a gentle slope
- Handrail between 86.5 cm and 107 cm above the ground
Front door
- single door
- Maneuvering area on each side of the door at least 1.5 m wide x 1.5 m deep
- Clear Width : 75 cm
- Door equipped with an electric opening mechanism
- Pressure plate / electric opening control button is easy to access: adjacent to a maneuvering area of 80 cm x 1.35 m
2nd Entrance Door
- single door
- Maneuvering area on each side of the door at least 1.5 m wide x 1.5 m deep
- Clear Width : 78 cm
- Door equipped with an electric opening mechanism
- Pressure plate / electric opening control button is easy to access: adjacent to a maneuvering area of 80 cm x 1.35 m
Additional information
- The slope of the access ramp varies between 3% and 10%, but the gradient is mostly between 6% and 7%.
Interior entrance door
- Maneuvering space of at least 1.5 m x 1.5 m
- Free width of at least 80 cm
Course without obstacles
- Clear width of the circulation corridor of more than 92 cm
Staircase
- No contrasting color bands on the nosing of the stairs
- Handrail between 86.5 cm and 107 cm above the floor
Counter
- Reception desk
- Counter surface between 68.5 cm and 86.5 cm in height
- No clearance under the counter
Additional information
- No elevator is available to go down to the basement from inside the establishment, but there is an outside access ramp.
Indoor circulation
- Circulation corridor of at least 92 cm
Kitchen counter
- Surface between 68.5 cm and 86.5 cm above the floor
- No clearance under the sink
Door
- No door / Baffle type door
- Free width of at least 80 cm
Washbasin
- Accessible sink
Accessible washroom(s)
- Interior Maneuvering Space : 1 m wide x 1,5 m deep
Accessible toilet cubicle door
- Free width of the door at least 80 cm
Accessible washroom bowl
- Transfer area on the side of the toilet bowl : 86 cm
Accessible toilet stall grab bar(s)
- Horizontal to the left of the bowl
- Horizontal to the right of the bowl
Accessible washroom(s)
- 1 toilet cabin(s) adapted for the disabled / 1 cabin(s)
Door
- No door / Baffle type door
- Free width of at least 80 cm
Washbasin
- Surface between 68.5 cm and 86.5 cm above the floor
- Clearance under the sink of at least 68.5 cm above the floor
Accessible washroom(s)
- Maneuvering space in front of the door at least 1.5 m wide x 1.5 m deep
- Interior Maneuvering Space : 1 m wide x 1,5 m deep
Accessible toilet cubicle door
- Free width of the door at least 80 cm
Accessible washroom bowl
- Transfer zone on the side of the toilet bowl of at least 87.5 cm
Accessible toilet stall grab bar(s)
- Horizontal to the right of the bowl
- Horizontal behind the bowl
Accessible washroom(s)
- 1 toilet cabin(s) adapted for the disabled / 3 cabin(s)
Door
- No door / Baffle type door
- Free width of at least 80 cm
Washbasin
- Maneuvering space in front of the washbasin at least 80 cm wide x 120 cm deep
- Surface between 68.5 cm and 86.5 cm above the floor
- Clearance under the sink of at least 68.5 cm above the floor
Accessible washroom(s)
- Interior Maneuvering Space : 1 m wide x 1,5 m deep
Accessible toilet cubicle door
- Free width of the door at least 80 cm
Accessible washroom bowl
- Transfer zone on the side of the toilet bowl of at least 90 cm
Accessible toilet stall grab bar(s)
- Horizontal to the left of the bowl
- Horizontal behind the bowl
Accessible washroom(s)
- 1 toilet cabin(s) adapted for the disabled / 1 cabin(s)
Access
- Circulation corridor at least 1.1 m wide
Door
- No door / Baffle type door
- Maneuvering space of at least 1.5m wide x 1.5m deep on each side of the door / chicane
Washbasin
- Accessible sink
Accessible washroom(s)
- Interior Maneuvering Space : 1 m wide x 1,5 m deep
Accessible toilet cubicle door
- Free width of the door at least 80 cm
Accessible washroom bowl
- Transfer zone on the side of the toilet bowl of at least 90 cm
Accessible toilet stall grab bar(s)
- Horizontal to the right of the bowl
- Horizontal behind the bowl
Accessible washroom(s)
- 1 toilet cabin(s) adapted for the disabled / 3 cabin(s)
Circulation inside
- One-way traffic corridor with a width of at least 92 cm
- Maneuvering area of at least 1.5 m in diameter available
- Path of travel exceeds 92 cm
- 79 cm
Description
The Place des Citoyens de Sainte-Adèle welcomes the citizens and visitors of Sainte-Adèle. There are two washrooms, one on the first floor and one in the basement. To get to the basement, there is no elevator, but an exterior access ramp is available for people with reduced mobility. At the rear of Place des Citoyens, there's a park with water games and picnic tables (not accessible).
Contact details
999 boulevard de Sainte-Adèle, Sainte-Adèle, Québec
450 229 2921 /
placedescitoyens@vdsa.ca
Visit the website