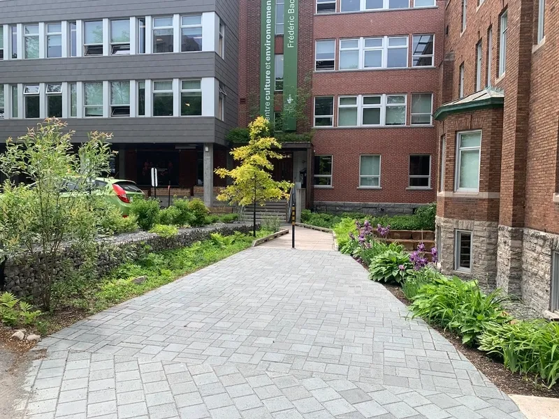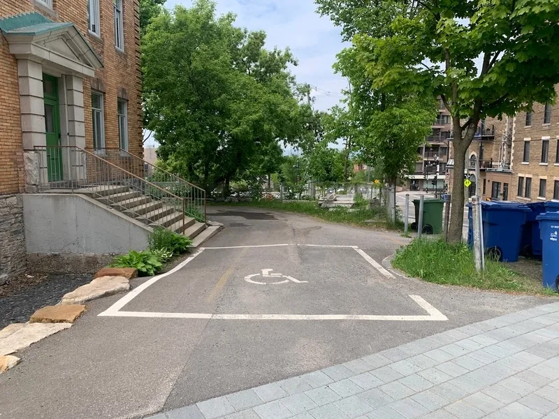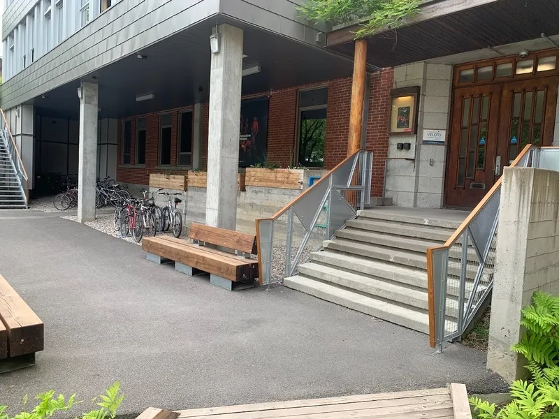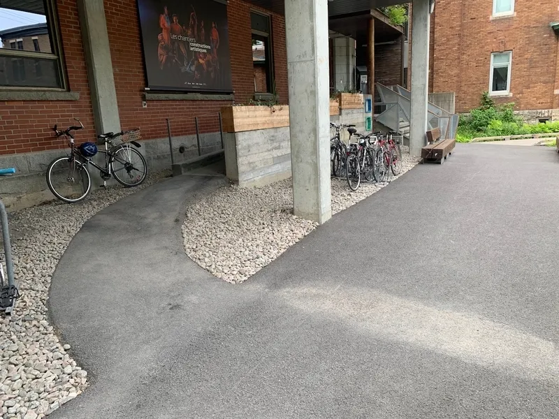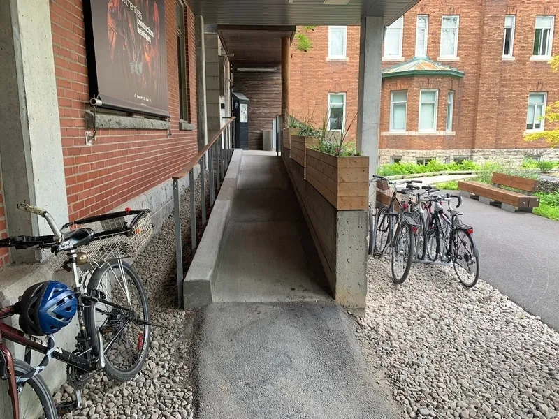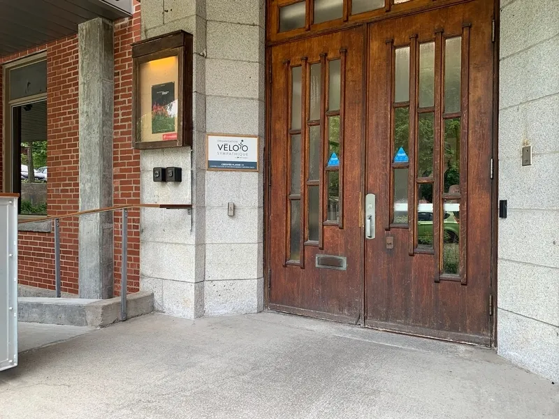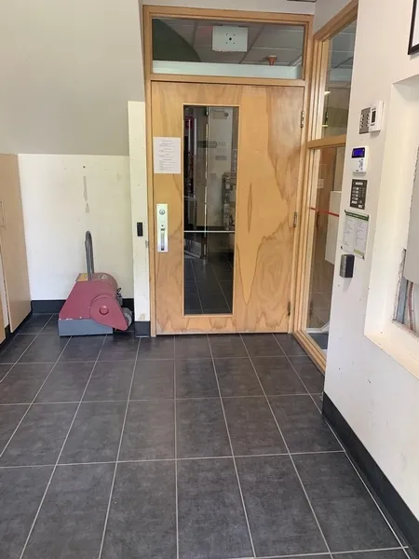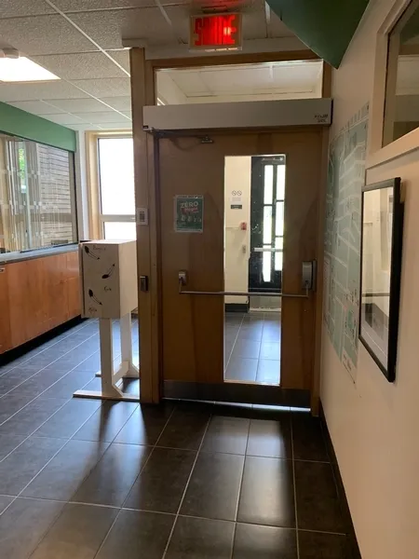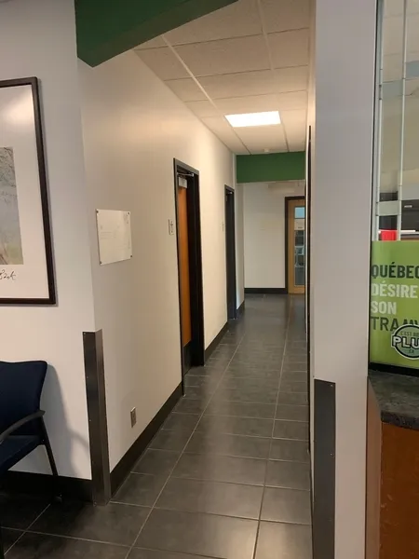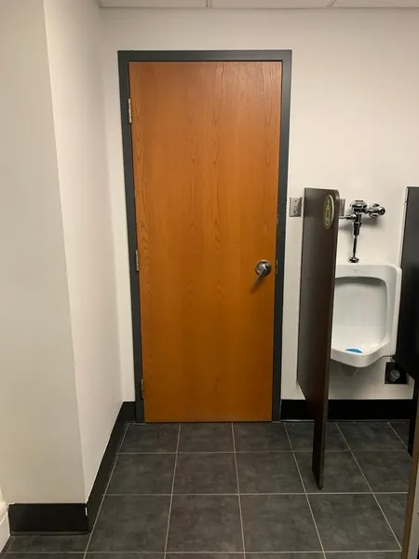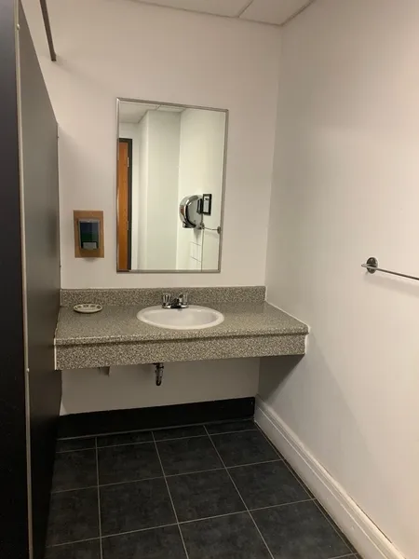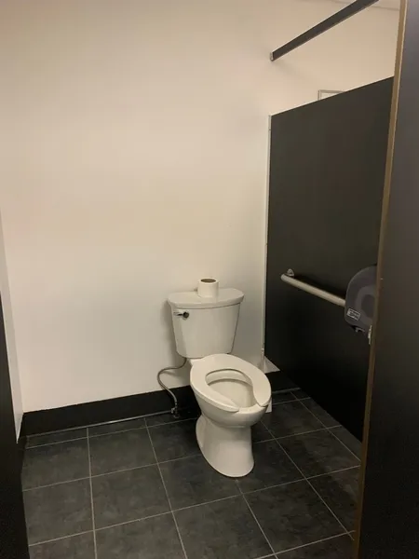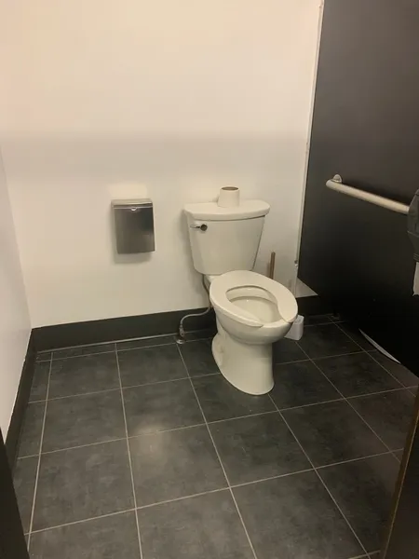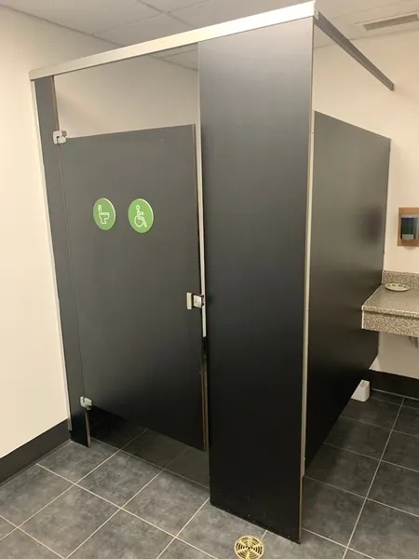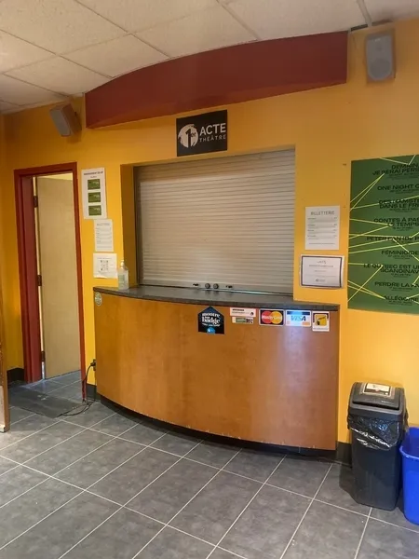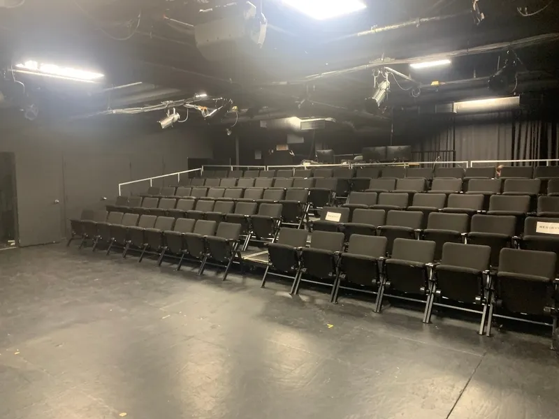Establishment details
Type of parking
- Outside
Presence of slope
- Gentle slope
Number of reserved places
- Reserved seat(s) for people with disabilities: : 1
Reserved seat location
- Near the entrance
Reserved seat size
- Free width of at least 2.4 m
- Restricted Side Aisle Clear Width : 1,26 m
Reserved seat identification
- On the ground only
Pathway leading to the entrance
- Width traffic corridor : 1,06 %
- Obstacles) : bolard d’accès
Ramp
- Fixed access ramp
- Uniform surface
- Maneuvering area at the top of the access ramp of at least 1.5 m x 1.5 m
- Maneuvering area at the bottom of the ramp of at least 1.5 m x 1.5 m
- No level
- No anti-slip strip in contrasting color
- No protective edge on the sides of the access ramp
- Clear Width : 97 cm
- Handrail on one side only
Front door
- single door
- Maneuvering area on each side of the door at least 1.5 m wide x 1.5 m deep
- Clear Width : 79,6 cm
- Door equipped with an electric opening mechanism
- Pressure plate / electric opening control button located between 1 m and 1.2 m above the ground
Additional information
- The entrance to the Centre culture et environnement Frédéric Back, where the Premier Acte theater is located, is equipped with a fixed access ramp. The lower part of the ramp has a section with a 6.5% incline. This section has no handrails or protective edges.
Course without obstacles
- Circulation corridor without slope
- Clear width of the circulation corridor of more than 92 cm
Counter
- Reception desk
- Counter surface : 106 cm above floor
- No clearance under the counter
Signaling
- Easily identifiable traffic sign(s)
Counter
- Ticket counter
Door
- Maneuvering space outside : 1,5 m wide x 1,14 m depth in front of the door / baffle type door
- Lateral clearance on the side of the handle of at least 30 cm
- Insufficient lateral clearance on the side of the handle : 15 cm
- Insufficient clear width : 74,5 cm
Washbasin
- Surface between 68.5 cm and 86.5 cm above the floor
- Clearance under sink : 65 cm above floor
Sanitary equipment
- Soap dispenser located between 1.05 m and 1.2 m above the floor
- Hard-to-reach soap dispenser
Accessible washroom(s)
- Maneuvering space in front of the door : 1,5 m wide x 1,41 m deep
- Dimension : 1,45 m wide x 1,5 m deep
- Interior Maneuvering Space : 1 m wide x 1 m deep
Accessible washroom bowl
- Transfer area on the side of the toilet bowl : 83,5 cm
Accessible toilet stall grab bar(s)
- Horizontal to the left of the bowl
- Too small : 63 cm in length
- Located : 91 cm above floor
Signaling
- Accessible toilet room: no signage
Door
- single door
- Maneuvering space outside : 1,5 m wide x 1,14 m depth in front of the door / baffle type door
- Interior Maneuvering Space : 1,29 m wide x 1,5 m depth in front of the door / baffle type door
- Lateral clearance on the side of the handle of at least 30 cm
- Insufficient lateral clearance on the side of the handle : 30 cm
- Insufficient clear width : 74,5 cm
Washbasin
- Surface between 68.5 cm and 86.5 cm above the floor
- Clearance under sink : 64,5 cm above floor
Sanitary equipment
- Soap dispenser located between 1.05 m and 1.2 m above the floor
- Hard-to-reach soap dispenser
- Hand dryer located between 1.05 m and 1.2 m above the floor
Accessible washroom(s)
- Dimension : 1,49 m wide x 1,49 m deep
- Interior Maneuvering Space : 1 m wide x 1 m deep
Accessible washroom bowl
- Center (axis) away from nearest adjacent wall : 63
- Transfer area on the side of the toilet bowl : 83,5 cm
Accessible toilet stall grab bar(s)
- Too small : 63 cm in length
- Located : 91 cm above floor
Signaling
- Accessible toilet room: no signage
Other components of the accessible toilet cubicle
- Garbage can in the clear floor space
- Ground floor
- Main entrance inside the building
- 1 1
- Passageway to the entrance clear width: larger than 92 cm
- Entrance: door esay to open
- Entrance: door clear width larger than 80 cm
- Some sections are non accessible
- Path of travel exceeds 92 cm
- Manoeuvring space diameter larger than 1.5 m available
- Seating reserved for disabled persons : 8
- Reserved seating located at front
- Reserved seating: access from front or back: surface area exceeds 90 cm x 1.2 m
- Removable seating : 16
- Seating height between 45 cm and 50 cm
Additional information
- The bottom row of seats in the theater is removable; this is where reserved seating is located. Since the door is closed during performances, we recommend that wheelchair users bring a companion with them, who can open the door for them to exit if necessary.
Lighting
- Uniform lighting of suitable light intensity in the main activity areas
Colors and patterns
- No large yellow, orange or red surfaces in the main spaces
- No large contrasting pattern surfaces in the main spaces
Place of broadcast
- Neutral or calming colored seats
- Texture of fabric seats
Exterior staircase
- Location of the staircase : Entrée principale
- No anti-slip strip of contrasting color on the nosing of the steps
- The majority of staircases have a handrail on each side
- Handrail between 86.5 cm and 107 cm above the ground
- No surface with tactile warning indicators at the top of the stairs
Bathroom / Toilet room
- Sanitary equipment (sink, soap dispenser, paper dispenser, etc.) in a contrasting color to the surrounding surfaces
Broadcast location
- No information leaflet for the performance
Building Interior
- The signage is easy to understand due to its use of pictograms and an accessible language register
- No audible and flashing fire system
Counter
- No magnetic loop system at the counter
Broadcast location
- Number of seats reserved for deaf and hard of hearing people : 8
- Reserved seat(s) located at the front for deaf and hard of hearing people
- No hearing aid system
- No translation of the emergency measures
Description
The Premier Acte theater is located in the Centre culture et environnement Frédéric Back. The current rating is due to the washrooms, which are not accessible. We consider the other services, including the theater and the building entrance, to be partially accessible.
Contact details
870, av. de Salaberry, Québec, Québec
418 694 9656 /
info@premieracte.ca
Visit the website