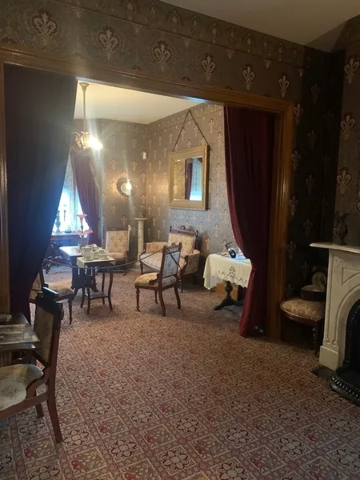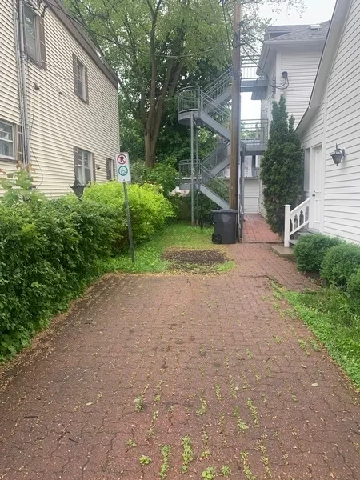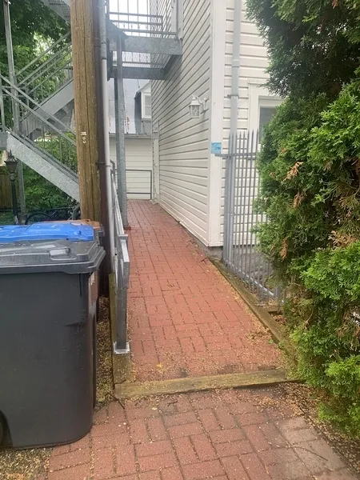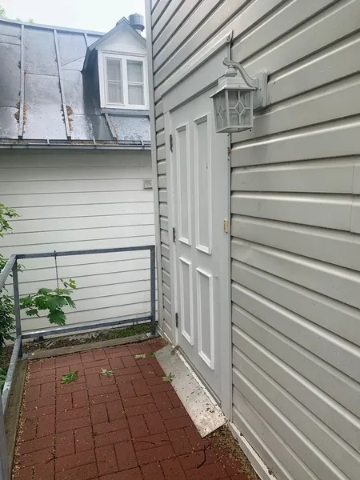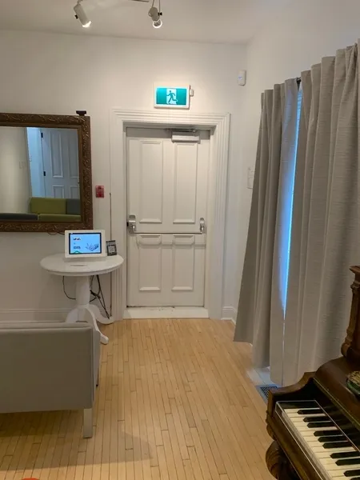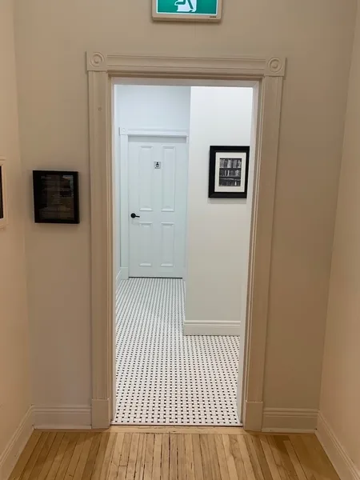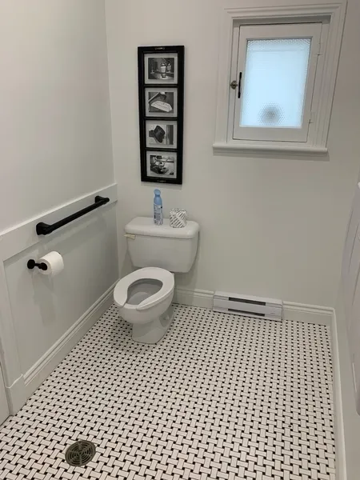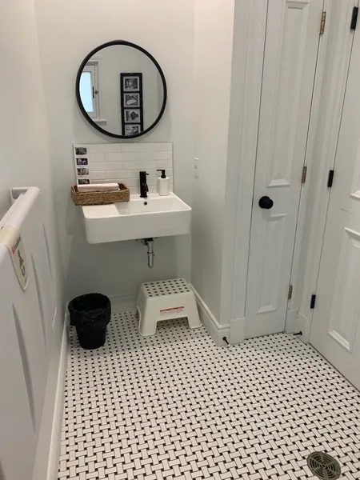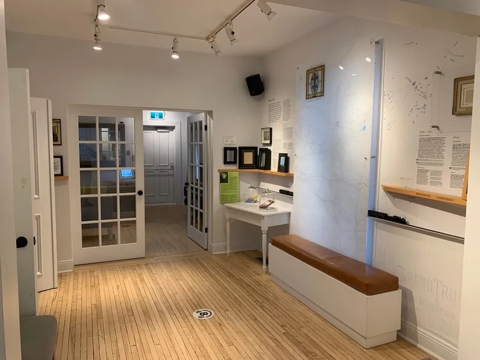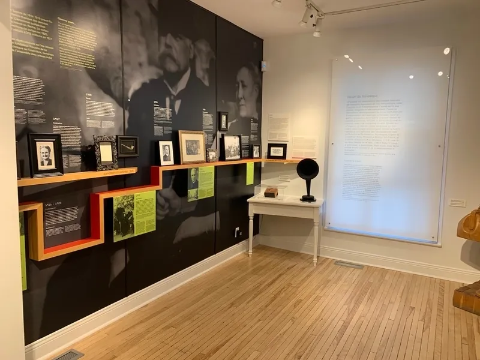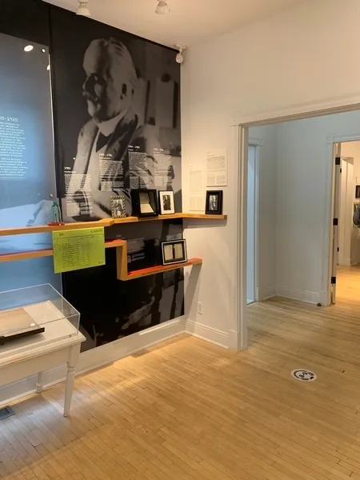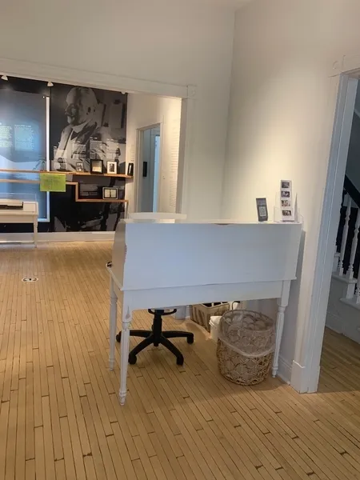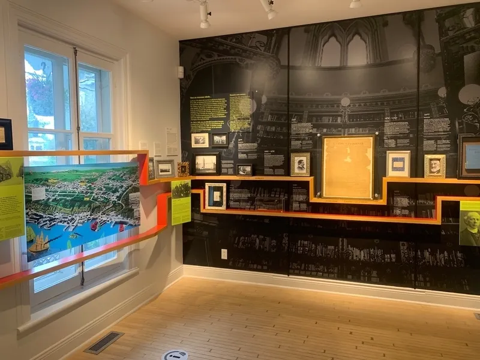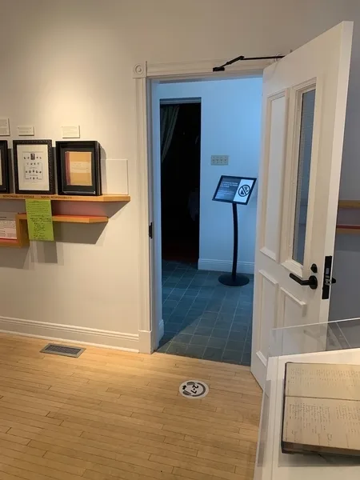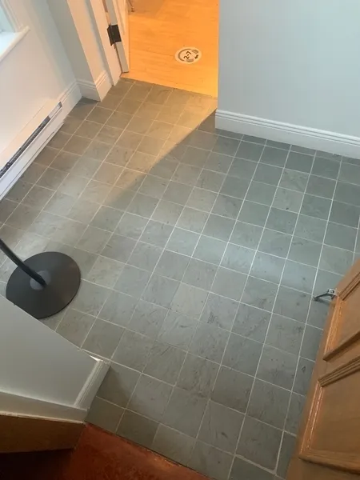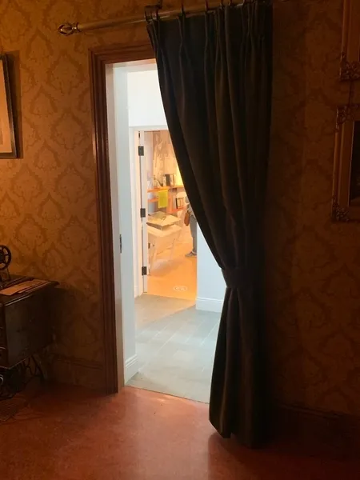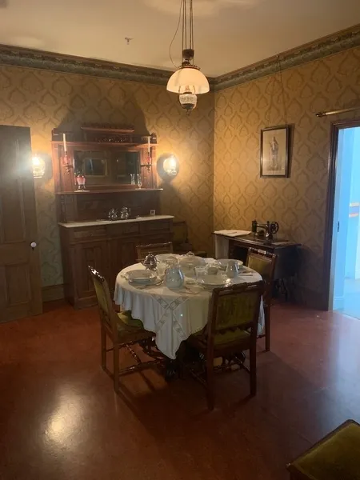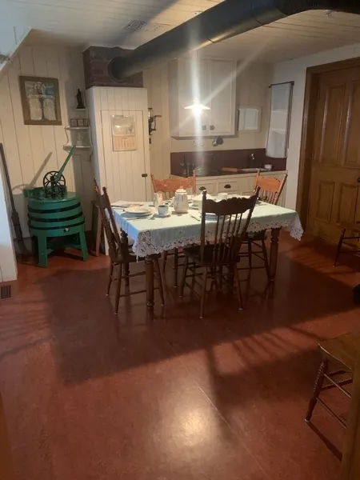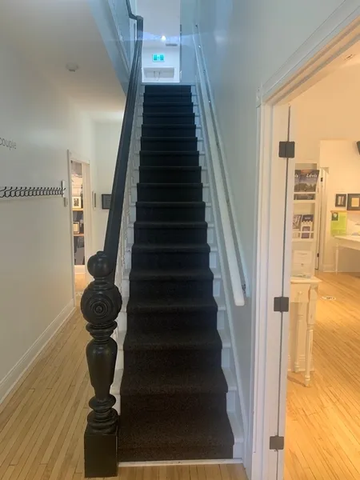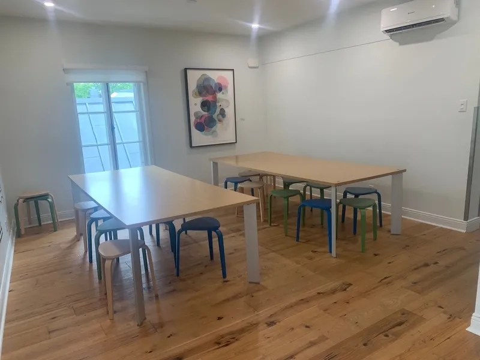Establishment details
flooring
- Damaged : brique
Number of reserved places
- Reserved seat(s) for people with disabilities: : 1
Reserved seat location
- Near the entrance
Reserved seat size
- Free width of at least 2.4 m
- Restricted Side Aisle Clear Width : 0,7 m
Reserved seat identification
- Bottom of the panel located at least 1.2 m above the ground
Signaling
- Signage indicating entry from the parking lot
Pathway leading to the entrance
- On a gentle slope
- Circulation corridor at least 1.1 m wide
- Obstacles) : planche de bois au sol
Ramp
- Fixed access ramp
- Maneuvering area at the top of the access ramp : 1,20 m x 1,5 m
- Maneuvering area at the bottom of the access ramp : 1,5 m x 1,4 m
- Level difference at the bottom of the ramp : 3 cm
- Clear width of at least 1.1 m
- On a gentle slope
Front door
- single door
- Exterior maneuvering area : 1,5 m width x 1,26 m depth in front of the door
- Steep Slope Bevel Level Difference : 21 %
- Steep Slope Bevel Level Difference : 18 %
- Free width of at least 80 cm
- No exterior handle
- Opening requiring significant physical effort
Ramp
- Rough ground
Additional information
- The access door for the people with handicaps is located at the rear of the building. To open the door, ring the bell. The receptionist will open the door.
Interior entrance door
- single door
- Restricted clear width
2nd Gateway
- single door
- Restricted clear width
Additional information
- When the exhibition is open to the public, the doors are permanently open. The vestibule between these two doors has a 4% incline.
Course without obstacles
- Clear width of the circulation corridor of more than 92 cm
Number of accessible floor(s) / Total number of floor(s)
- 1 accessible floor(s) / 2 floor(s)
Signaling
- Road sign(s) difficult to spot
Movement between floors
- No machinery to go up
Driveway leading to the entrance
- Clear Width : 96 m
Signage on the door
- No signage on the front door
Door
- Maneuvering space outside : 0,96 m wide x 1,5 m deep in front of the door
- Lateral clearance on the side of the handle of at least 60 cm
- Lateral clearance on the side of the handle : 12 cm
- Restricted clear width : 76 cm
Area
- Area at least 1.5 m wide x 1.5 m deep : 1,57 m wide x 2,4 m deep
Interior maneuvering space
- Restricted Maneuvering Space : 1,2 m wide x 1,2 meters deep
Toilet bowl
- Transfer zone on the side of the bowl of at least 90 cm
Grab bar(s)
- Horizontal to the right of the bowl
- Too small : 70 cm in length
- Located : 88 cm above floor
Washbasin
- Surface between 68.5 cm and 86.5 cm above the floor
- Clearance under the sink of at least 68.5 cm above the floor
- Clearance depth under sink : 15 cm
Sanitary equipment
- Raised Mirror Bottom : 1,23 m above the floor
toilet paper dispenser
- Toilet paper dispenser near the toilet
Sanitary bin
- No garbage can
Indoor circulation
- Non-uniform general lighting
- Circulation corridor of at least 92 cm
- Maneuvering area of at least 1.5 m in diameter available
Exposure
- Exhibits : 1,4 m.
- Glazed modules without reflection
- Secure surface modules
- Maneuvering space of at least 1.5 m wide x 1.5 m in front of the descriptive panels
- Descriptive panels : 1,4 m
- Written in large print
- In contrasting color
Furniture
- Bench height between 46 cm and 50 cm
- Back support on the bench
- No armrest on the bench
Additional information
- The exhibition is divided into two sections: the interpretation center and the historical reconstruction. While the interpretation center is brightly lit, the re-enactment is more subdued, recalling the light of oil lamps. A carpet covers the floor of one part of the exhibition, the living room in the historical reconstruction. It is also important to refer to the “interior entrance” sheet, which describes the passageway between the two sections of the exhibition.
Colors and patterns
- Several large yellow, orange or red surfaces in the main spaces : sol bourgogne, papier peint jaune
- Several large contrasting pattern surfaces in the main spaces : tapis avec motif au salon
Interior staircase
- No anti-slip strip of contrasting color on the nosing of the steps
- Handrail between 86.5 cm and 107 cm above the ground
- Handrail ending in a safe manner
- Risers with a height of : 18,5 cm
- Depth steps of : 26,5 cm
- Hazardous nosing: Rounded with a projection of : 35 mm
Front door
- Gradual transition of light intensity levels from the outside to the inside
Interior of the building
- Safe covering along the entire route
Bathroom / Toilet room
- Sanitary equipment (sink, soap dispenser, paper dispenser, etc.) in a non-contrasting color to the surrounding surfaces (<70%) : Lavabo, savon
Interior lighting
- Insufficient lighting / shadow area on the interior route : reconstitution historique
Raised writing
- No transcription in relief
Braille transcription
- No Braille transcription
Exhibition room
- No directional markings
- No safety rope
- Audio guide
- Descriptive signs: No Braille transcription
Additional information
- It is possible to touch certain artifacts on site. To access this service, please refer to the person at reception.
Web pages
- All videos (including live) are subtitled
Exhibition room
- Audio guide with volume control
Description
The Maison Alphonse-Desjardins is a museum dedicated to promoting the beginnings of the Mouvement des caisses Desjardins, and to the life and work of Alphonse and Dorimène Desjardins. The exhibition is free of charge.
Contact details
6, rue du Mont-Marie, Lévis, Québec
418 835 2090 /
shad@desjardins.com
Visit the website