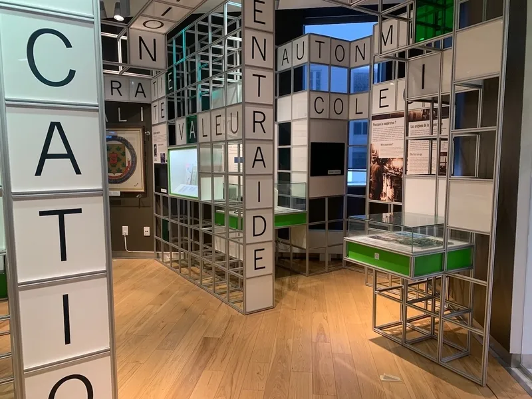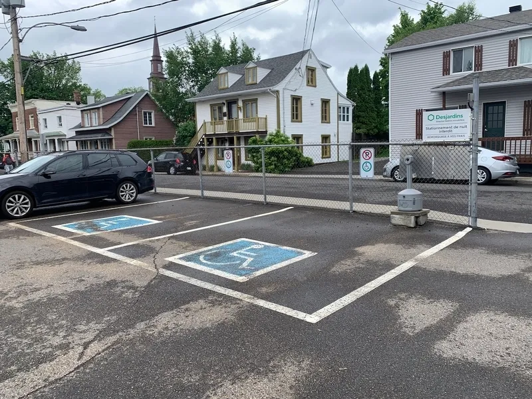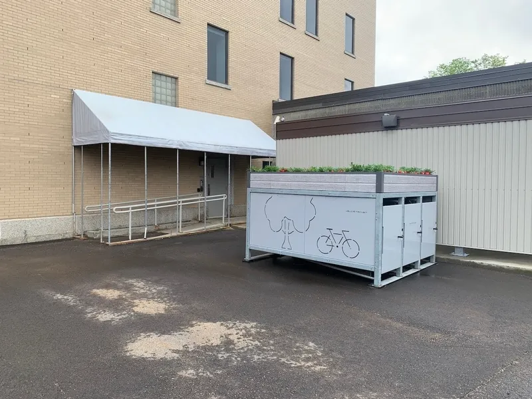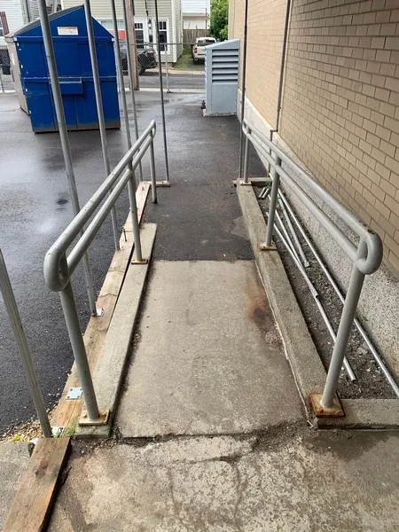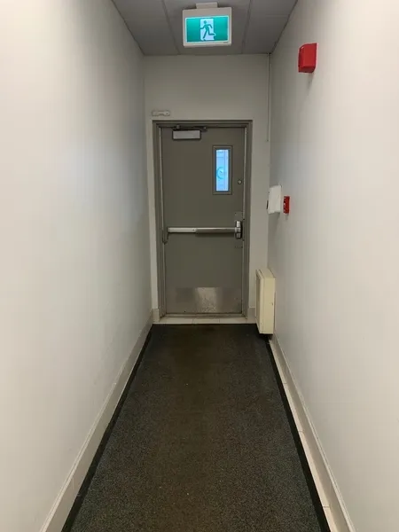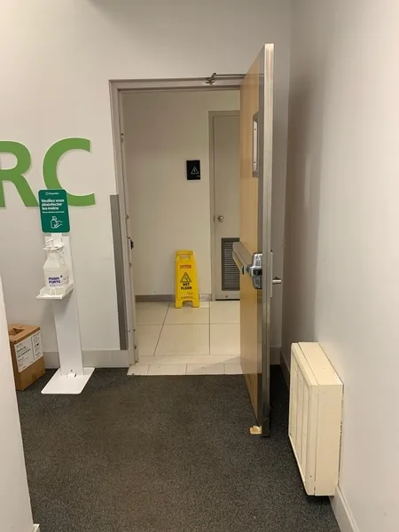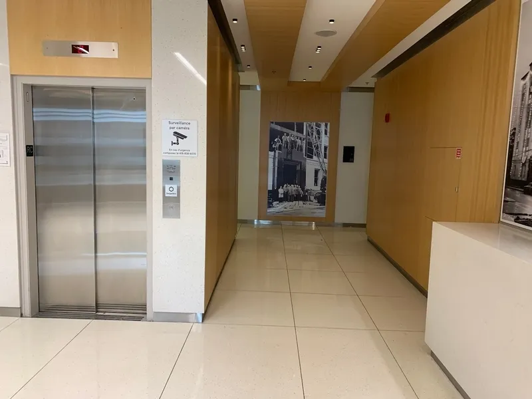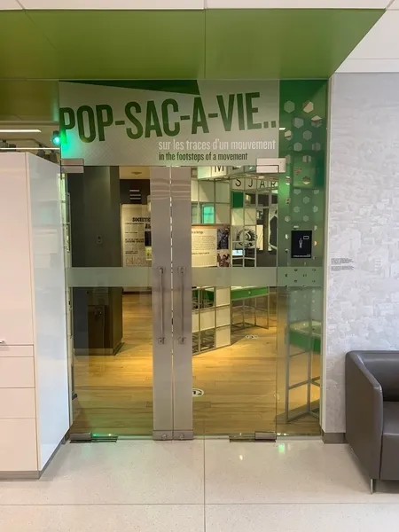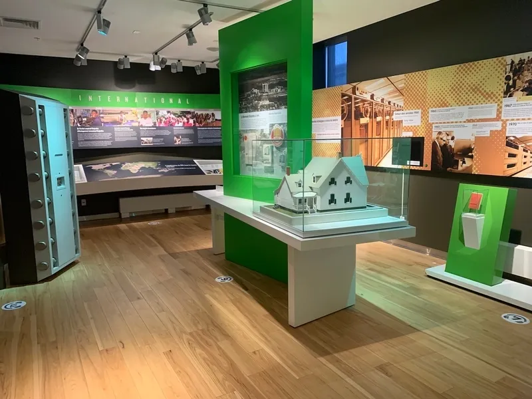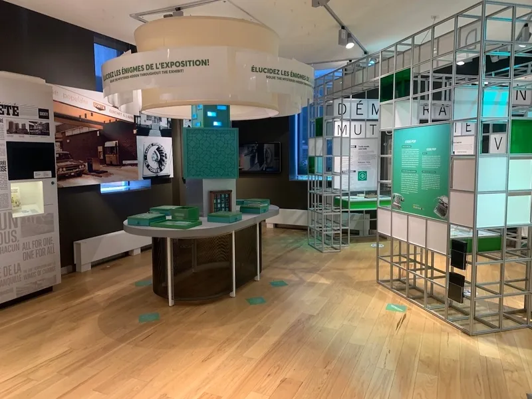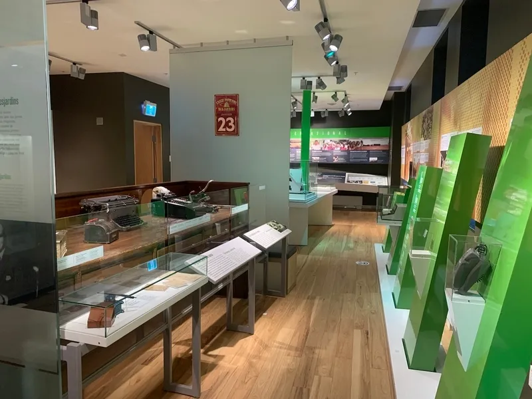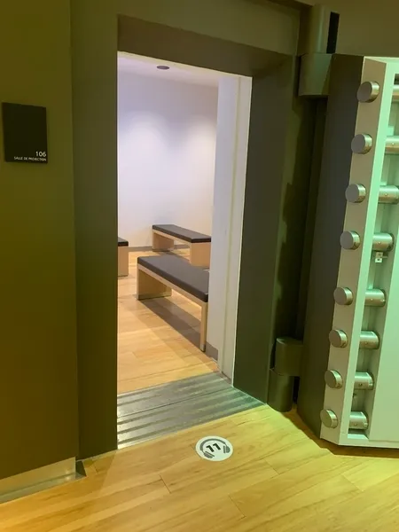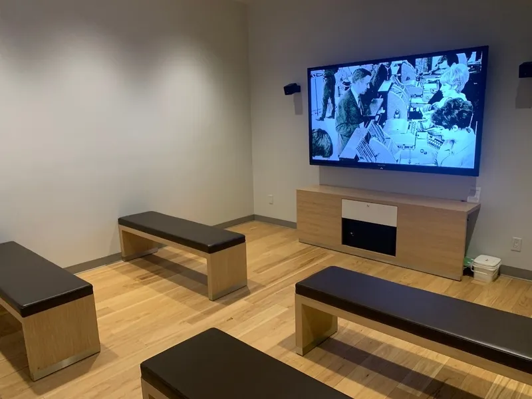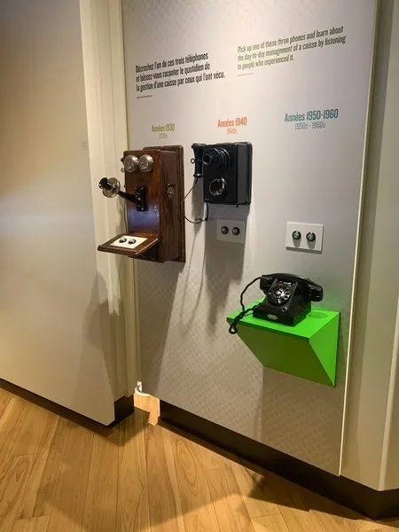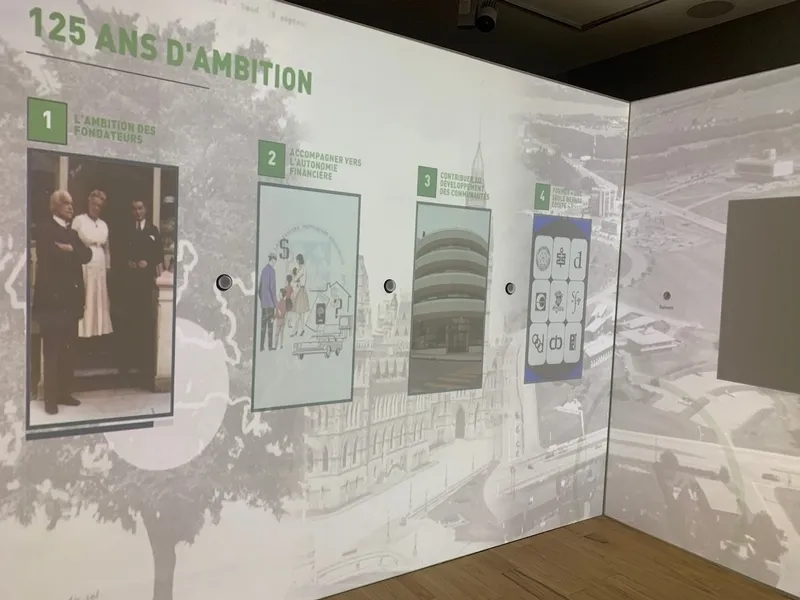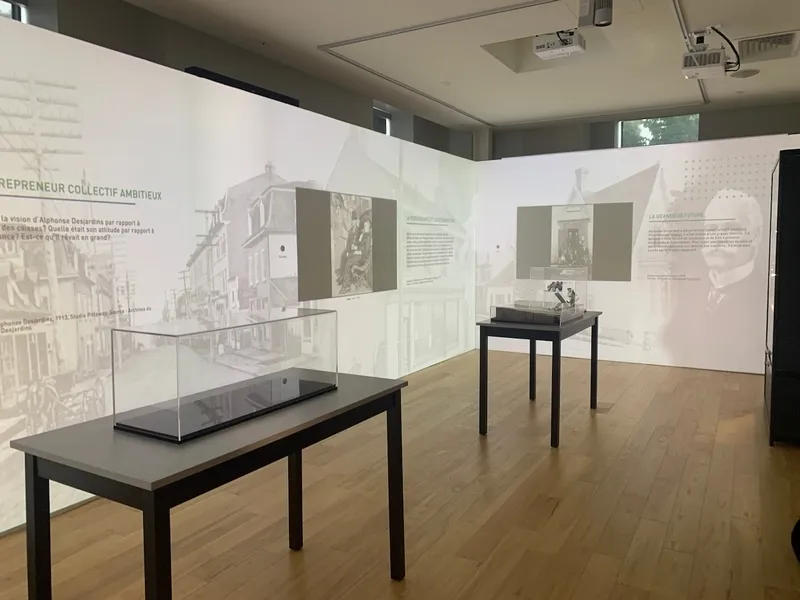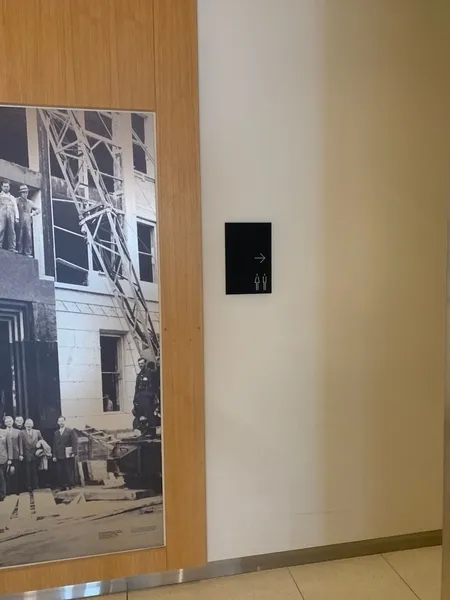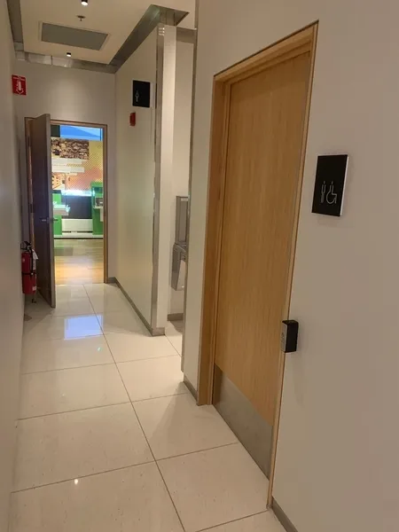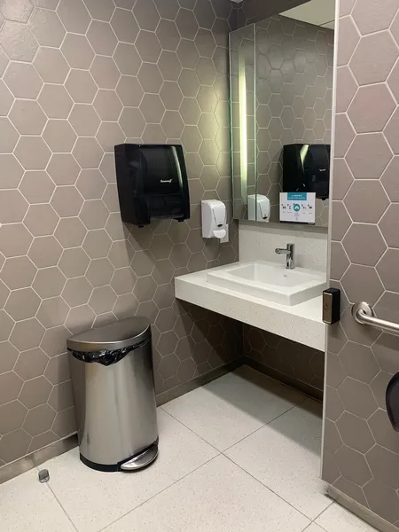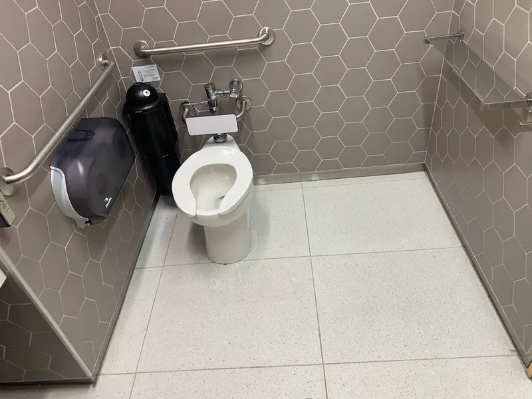Establishment details
Number of reserved places
- Reserved seat(s) for people with disabilities: : 2
Reserved seat location
- Near the entrance
Reserved seat identification
- Panel too low : 0,74 m
flooring
- Asphalted ground
Signaling
- No signage on the front door
Pathway leading to the entrance
- Accessible driveway leading to the entrance
Ramp
- Fixed access ramp
- Uniform surface
- Maneuvering area at the top of the access ramp of at least 1.5 m x 1.5 m
- Maneuvering area at the bottom of the ramp of at least 1.5 m x 1.5 m
- No anti-slip strip in contrasting color
- Clear Width : 92 cm
- Handrail between 86.5 cm and 107 cm above the ground
Front door
- single door
- Maneuvering area on each side of the door at least 1.5 m wide x 1.5 m deep
- Free width of at least 80 cm
- Opening requiring significant physical effort
- No electric opening mechanism
Vestibule
- Vestibule at least 1.5 m deep and at least 1.2 m wide
- Distance of at least 1.35 m between two consecutive open doors
2nd Entrance Door
- single door
- Maneuvering area on each side of the door at least 1.5 m wide x 1.5 m deep
- Free width of at least 80 cm
- Opening requiring significant physical effort
Additional information
- The adapted door is located at the rear of the building. When you book your visit, the meeting point will be determined. A member of staff will open the door for you, as it is usually locked.
Driveway leading to the entrance
- Flooring in concrete, ceramic, lino or parquet
- Non-slip floor covering
Interior entrance door
- Maneuvering space of at least 1.5 m x 1.5 m
- Free width of at least 80 cm
- Band and/or horizontal patterns on the glass door between 1 m and 1.3 m above the floor
- Opening requiring significant physical effort
- No electric opening mechanism
- Double door
Course without obstacles
- Clear width of the circulation corridor of more than 92 cm
Signaling
- Road sign(s) difficult to spot
- Small character traffic sign
- Traffic sign in non-contrasting color
Door
- Maneuvering space outside : 1,15 m wide x 1,5 m deep in front of the door
- Interior maneuvering space : 1,2 m wide x 1,2 m deep in front of the door
- Free width of at least 80 cm
- Inside shackle handle
- Interior door handle : 120 cm
Area
- Area at least 1.5 m wide x 1.5 m deep : 2,28 m wide x 1,61 m deep
Interior maneuvering space
- Restricted Maneuvering Space : 1,2 m wide x 1,2 meters deep
Toilet bowl
- Transfer zone on the side of the bowl of at least 90 cm
Grab bar(s)
- Horizontal to the right of the bowl
- Horizontal behind the bowl
- At least 76 cm in length
- Located : 91 cm above floor
Washbasin
- Maneuvering space in front of the sink : 73 cm width x 120 cm deep
- Surface between 68.5 cm and 86.5 cm above the floor
- Clearance under the sink of at least 68.5 cm above the floor
- Clearance depth under the washbasin of at least 28 cm
Sanitary equipment
- Raised Mirror Bottom : 1,13 m above the floor
- Soap dispenser located between 1.05 m and 1.2 m above the floor
- Raised hand paper dispenser : 1,26 m above the floor
- Entrance: no outside door sill
- Entrance: door clear width larger than 80 cm
- 100% of paths of travel accessible
- Path of travel exceeds 92 cm
- Narrow manoeuvring space : 1,2 m x 1,2 m
- No seating reserved for disabled persons
- Seating height between 45 cm and 50 cm
Additional information
- This video projection area is located in the permanent exhibition. It is subtitled in English only. Some maneuvering areas may be narrow to get to the projection activation button, which explains the rating of this section.
Indoor circulation
- Uniform general lighting
- Circulation corridor of at least 92 cm
- Maneuvering area of at least 1.5 m in diameter available
- Mast floor covering
Exposure
- Non-tilted objects
- Secure surface modules
- Maneuvering space of at least 1.5 m wide x 1.5 m in front of the descriptive panels
- Descriptive panels at 1.2m height
- Written in large print
- In contrasting color
- Direct lighting over the entire exhibition
Indoor circulation
Exposure
- Objects displayed at a height of less than 1.2 m
Additional information
- This section covers the temporary exhibition in the Édifice Desjardins. To activate the exhibition, which features video projections on the walls, press buttons at a height of 1.35 cm.
Indoor circulation
- Circulation corridor of at least 92 cm
- Maneuvering area of at least 1.5 m in diameter available
Exposure
- Non-tilted objects
- Modules with clearance
- Maneuvering space of at least 1.5 m wide x 1.5 m in front of the descriptive panels
- Descriptive panels at 1.2m height
- Objects displayed at a height of less than 1.2 m
Outdoor course
- Dangerous path: Passing behind parked cars
External access ramp
- No anti-slip strip of contrasting color on the nosing of the steps
- Handrail between 86.5 cm and 107 cm above the ground
Interior of the building
- Safe covering along the entire route
- Safe path without obstacles
- Large space: No guidance strips : hâle d'entrée avant
Bathroom / Toilet room
- Sanitary equipment (sink, soap dispenser, paper dispenser, etc.) in a contrasting color to the surrounding surfaces
Exhibition room
- No directional markings
- No safety rope
- Audio guide
- No sensory device/sensory experience
Description
Exhibitions in Édifice Desjardins are available by reservation only. They tell the story of Desjardins Group's historical heritage, from the post-war years to the present day. Exhibitions are free!
