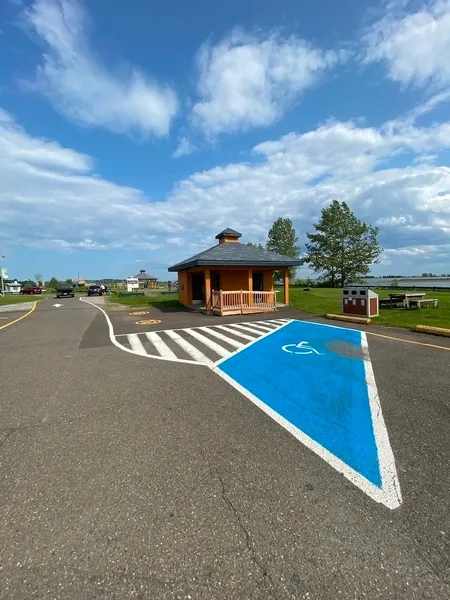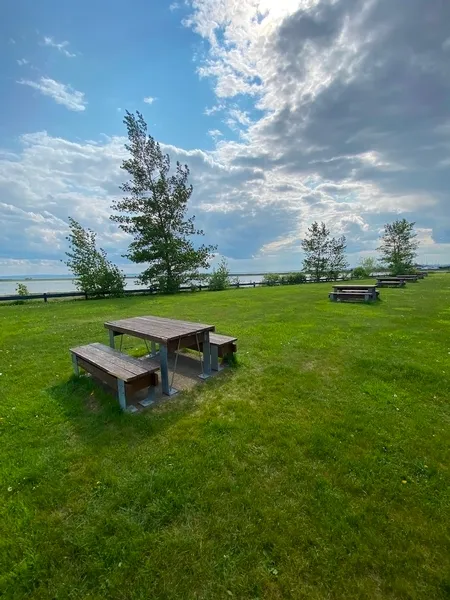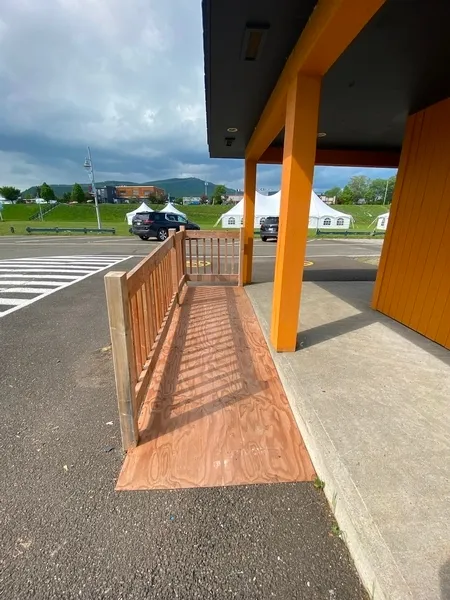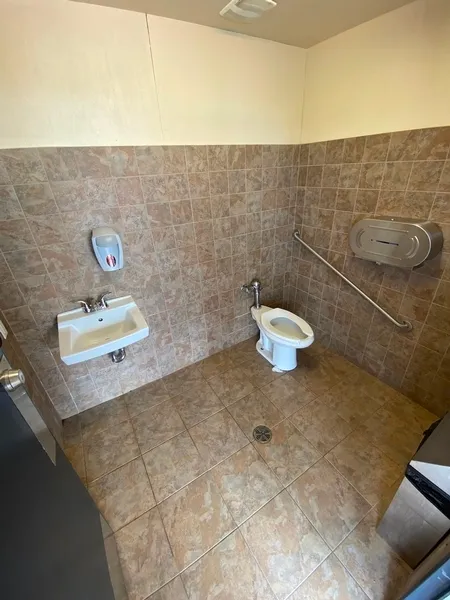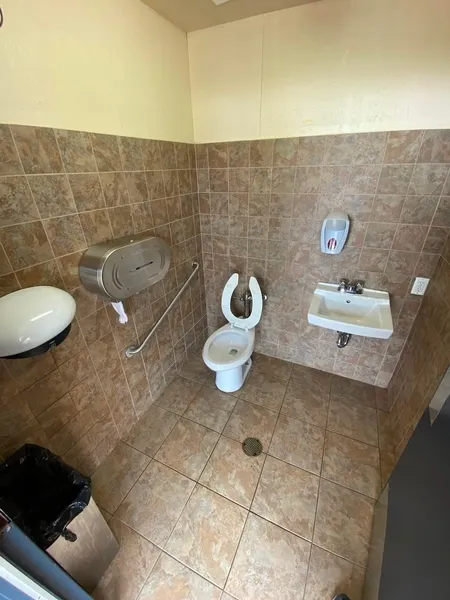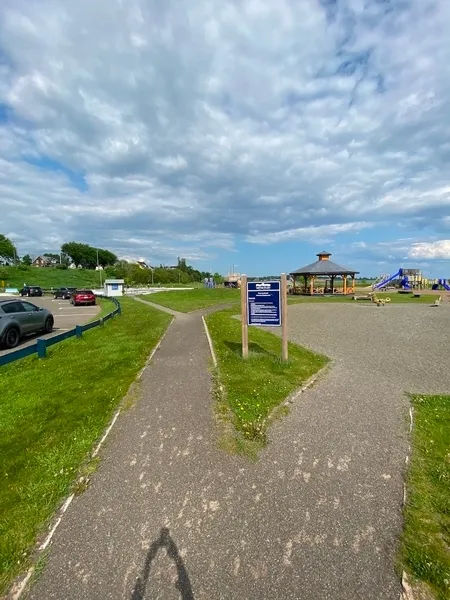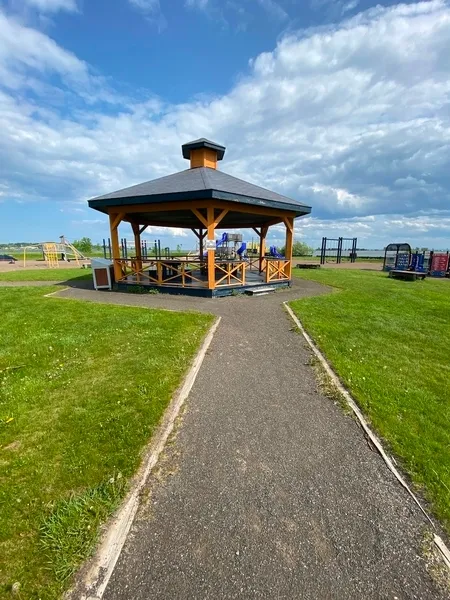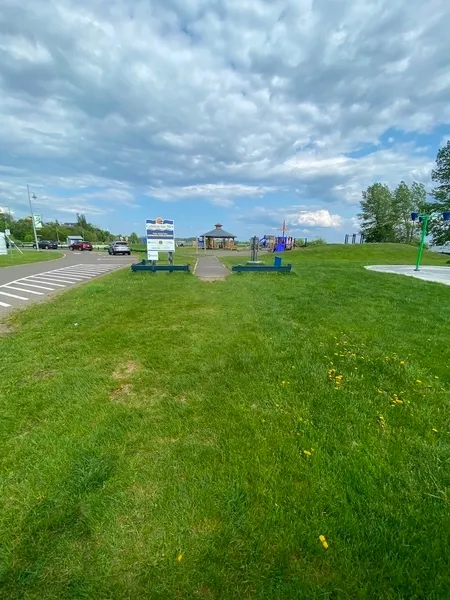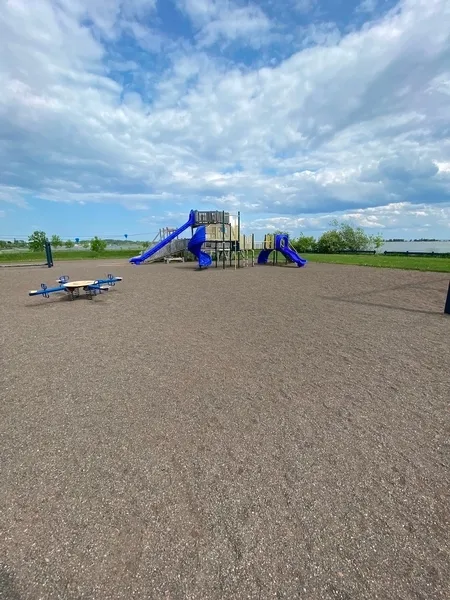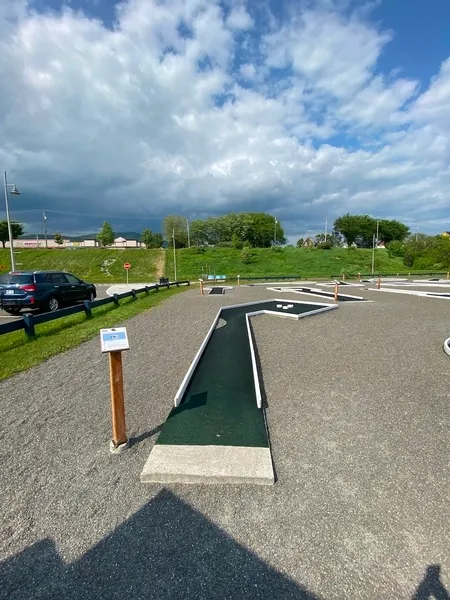Establishment details
Presence of slope
- Gentle slope
Number of reserved places
- Reserved seat(s) for people with disabilities: : 1
Reserved seat location
- Near the entrance
Reserved seat size
- Free width of at least 2.4 m
- Free width of the side aisle on the side of at least 1.5 m
Reserved seat identification
- On the ground only
Route leading from the parking lot to the entrance
- Accident : Asphalte légèrement accidenté.
flooring
- Asphalted ground
- Level path on the site
- Path on the site on compacted stone dust
- Path on the site on grass
- No accessible picnic table
- Access to picnic table has grass surface
Additional information
- The playground is not accessible to wheelchair users.
- There is a 7 cm threshold to the Minigolf holes.
- Gazebos are not accessible (steps).
Pathway leading to the entrance
- On a gentle slope
Ramp
- Fixed access ramp
- Maneuvering area at the bottom of the access ramp : 1,5 m x 1,2 m
- Free width of at least 87 cm
- On a gentle slope
- Handrail on one side only
- Full-length non-continuous handrail
Additional information
- For entrance doors, see “washroom” forms.
Door
- Free width of at least 80 cm
- Opening requiring significant physical effort
- No electric opening mechanism
Interior maneuvering space
- Restricted Maneuvering Space : 1,2 m wide x 1,2 meters deep
Toilet bowl
- Transfer zone on the side of the bowl : 37 cm
- Toilet without water tank
- No back support for tankless toilet
Grab bar(s)
- Oblique right
- Tilted the wrong way
Washbasin
- Round faucets
Additional information
- The washbasin is located in the transfer area. There is enough space for a transfer from the front or at an angle to the bowl.
- Many sanitary controls and equipment are raised or far away, making them difficult to access (light switch, latch, toilet paper, hand dryer, soap dispenser etc.).
Door
- Free width of at least 80 cm
- Opening requiring significant physical effort
Interior maneuvering space
- Maneuvering space at least 1.5 m wide x 1.5 m deep
Toilet bowl
- Transfer zone on the side of the bowl of at least 90 cm
- Toilet without water tank
- No back support for tankless toilet
Grab bar(s)
- Oblique left
- Tilted the wrong way
Washbasin
- Accessible sink
Changing table
- Raised Surface : 101 cm
Additional information
- Many sanitary controls and equipment are raised or far away, making them difficult to access (light switch, latch, toilet paper, hand dryer, soap dispenser etc.).
External access ramp
- Minority of ramps have a handrail on both sides
Bathroom / Toilet room
- Sanitary equipment (sink, soap dispenser, paper dispenser, etc.) in a contrasting color to the surrounding surfaces
Building Interior
- The signage is easy to understand due to its use of pictograms and an accessible language register
Furniture
- Table with more than 4 seats: Square or rectangular table
