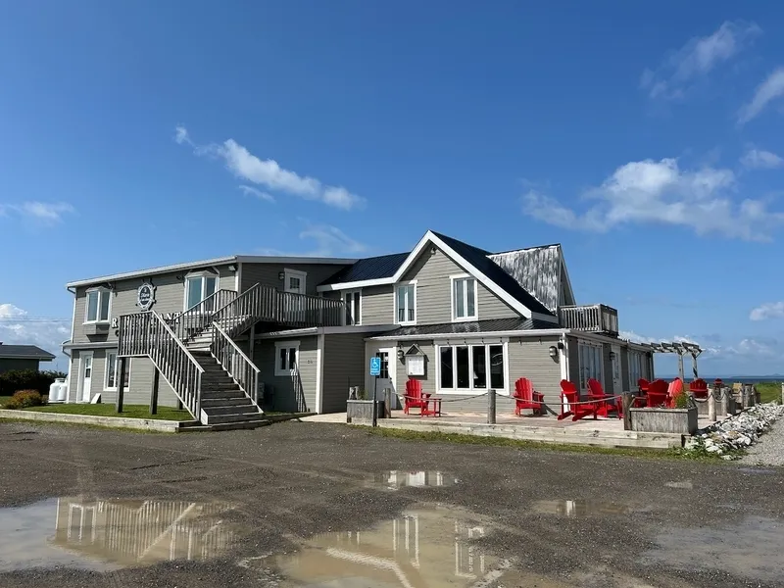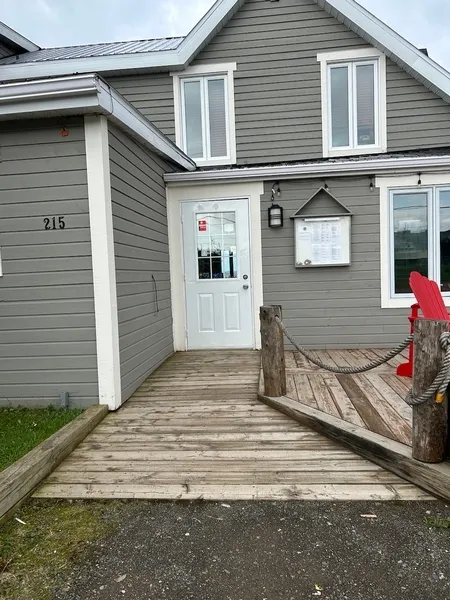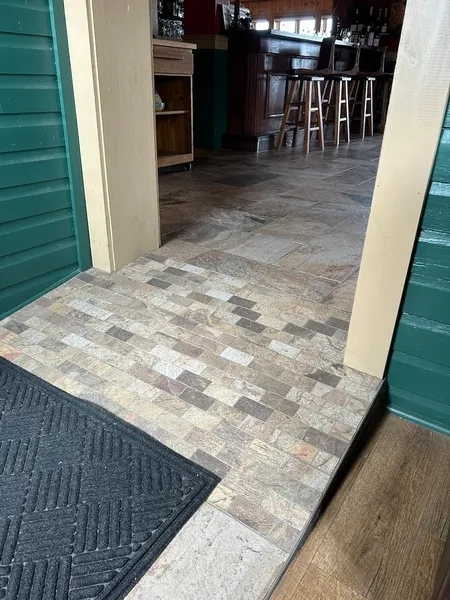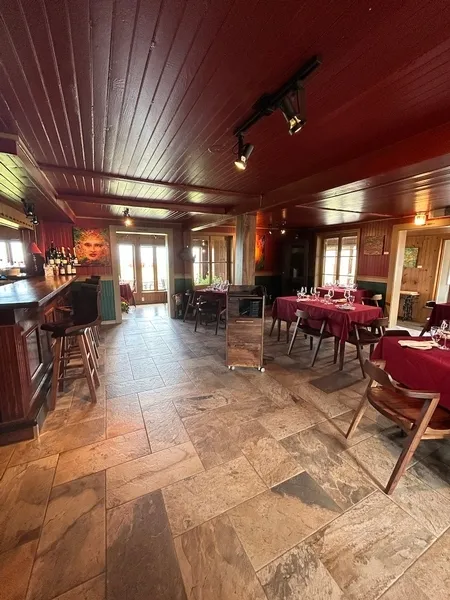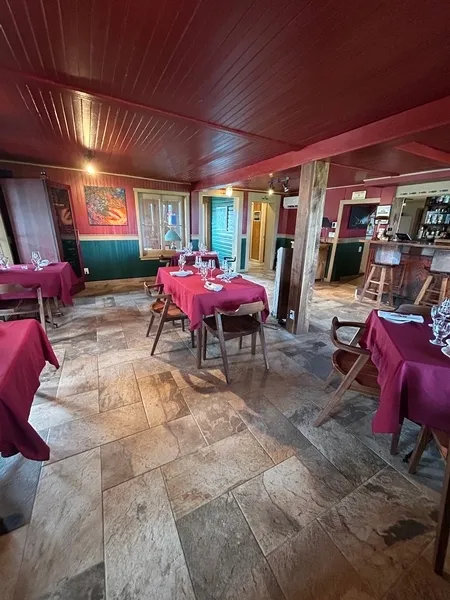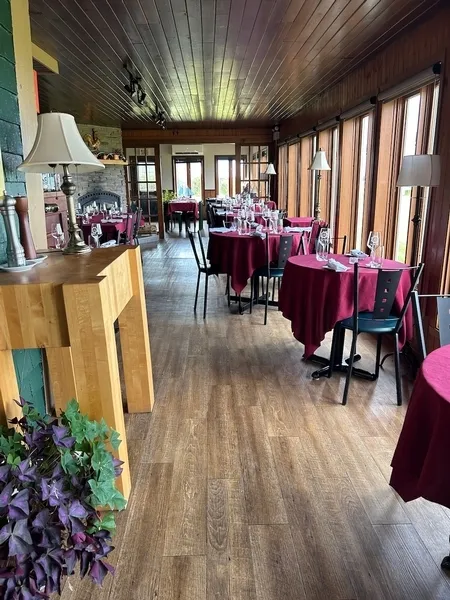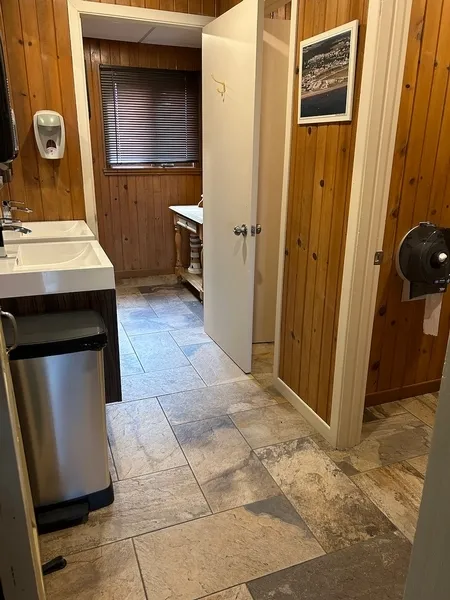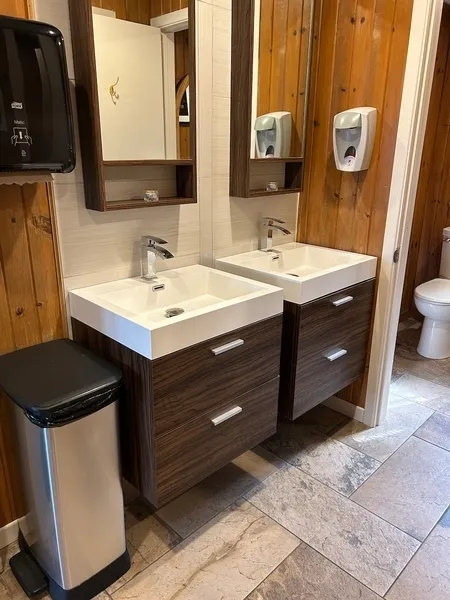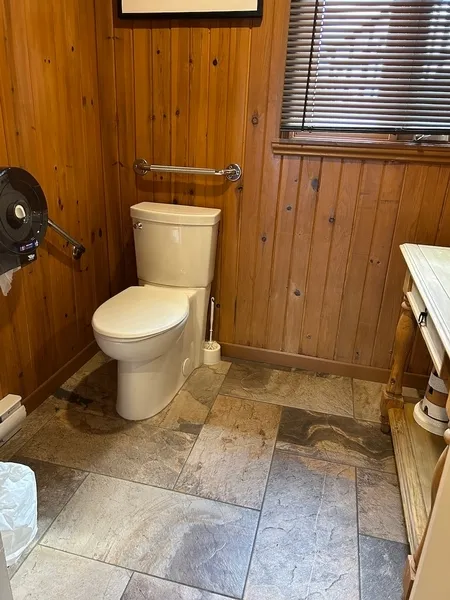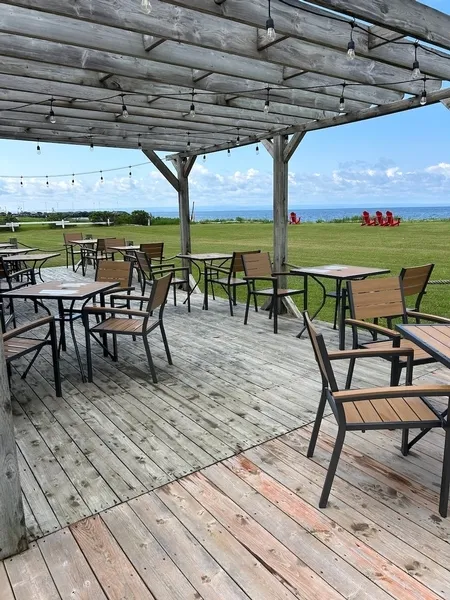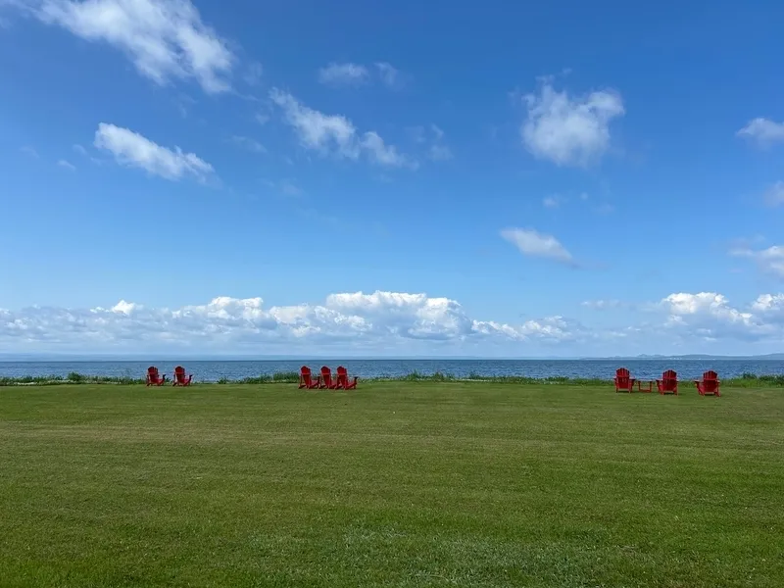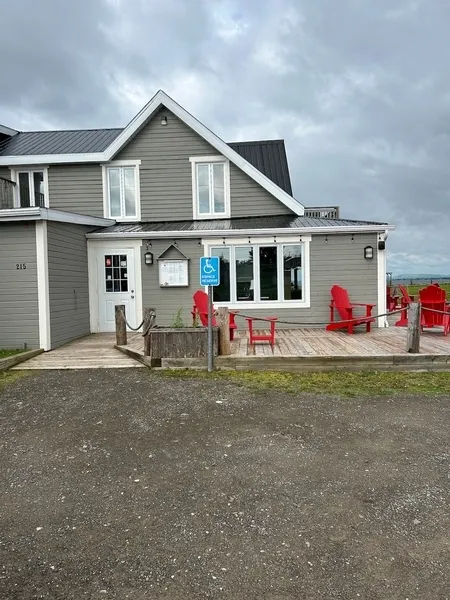Establishment details
Type of parking
- Outside
Number of reserved places
- Reserved seat(s) for people with disabilities: : 1
Reserved seat location
- Near the entrance
flooring
- Compacted stone ground
Front door
- single door
- Difference in level between the exterior floor covering and the door sill : 2,5 cm
- Free width of at least 80 cm
- Exterior round or thumb-latch handle
Additional information
- Small beveled landing with a steep slope of 16.9 % located just after the main entrance, providing access to the dining area.
Door
- single door
- Insufficient clear width : 74,3 cm
Washbasin
- Raised surface : 87 cm above floor
- No clearance under the sink
Accessible washroom(s)
- Maneuvering space in front of the door : 0,92 m wide x 0,92 m deep
- Interior Maneuvering Space : 1 m wide x 1 m deep
Accessible toilet cubicle door
- Clear door width : 71,3 cm
Accessible washroom bowl
- Transfer area on the side of the toilet bowl : 80 cm
Accessible toilet stall grab bar(s)
- Horizontal to the right of the bowl
- Horizontal behind the bowl
Internal trips
- Circulation corridor of at least 92 cm
- Maneuvering area of at least 1.5 m in diameter available
Tables
- Clearance depth : 38,3 cm
Internal trips
- Some sections are non accessible
Tables
- 100% of the tables are accessible.
Additional information
- Only the central section of the restaurant is accessible without thresholds. Several thresholds of varying heights (8 to 10 cm) are present to access other sections, and some of these areas are very narrow, offering limited circulation space. The terrace is not accessible from the inside due to obstacles and a small beveled landing with a steep slope; access is only possible from the outside.
- Access by the outside with obstructions
- All sections are accessible.
- Passageway between tables larger than 92 cm
- Manoeuvring space diameter larger than 1.5 m available
- Table: clearance depth insufficient : 25 cm
Additional information
- The terrace is only accessible from the outside by using the same path as the main entrance and following the patio along the side of the building. From the inside, access is difficult due to several thresholds and a beveled landing with a steep slope.
Description
The establishment presents several accessibility barriers. The door to the accessible toilet stall measures 71.3 cm, which may limit access for some users. Several thresholds of varying heights are present to reach different sections of the restaurant, and a beveled landing with a steep slope is located at the entrance. The rear terrace is only accessible from the outside by following the patio along the side of the building. Please refer to the detailed information sheets below to verify if this establishment meets your needs.
Contact details
215, rue du Quai, Carleton-sur-Mer, Québec
418 364 7602 /
contact@marindeaudouce.com
Visit the website