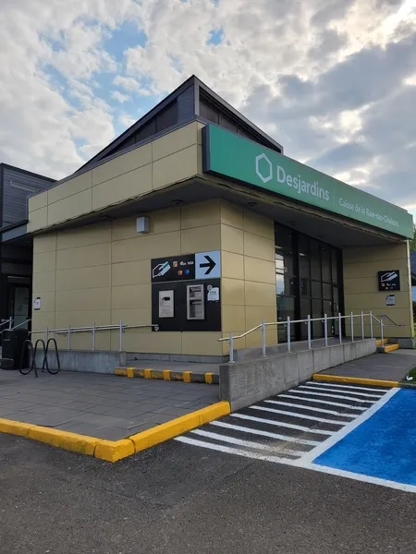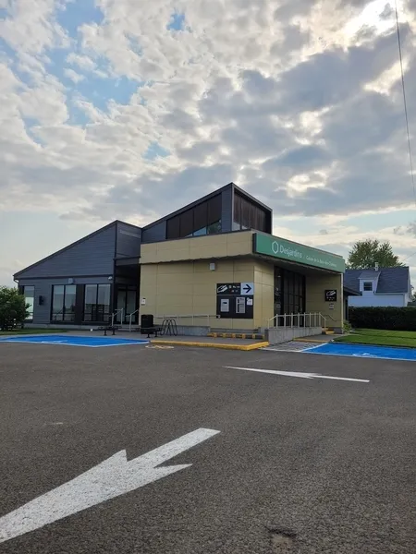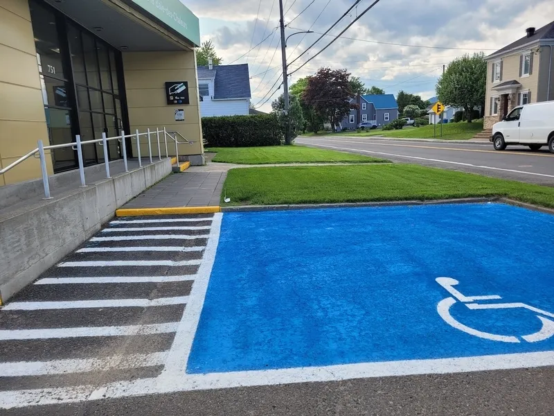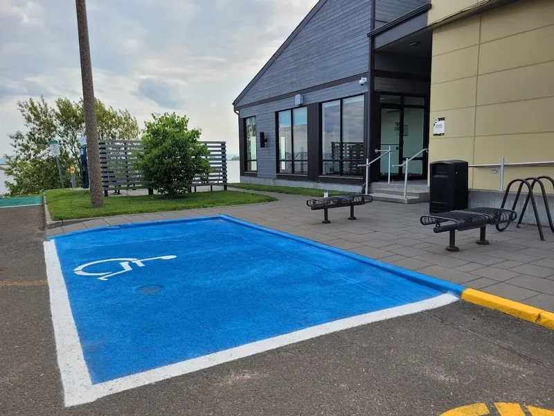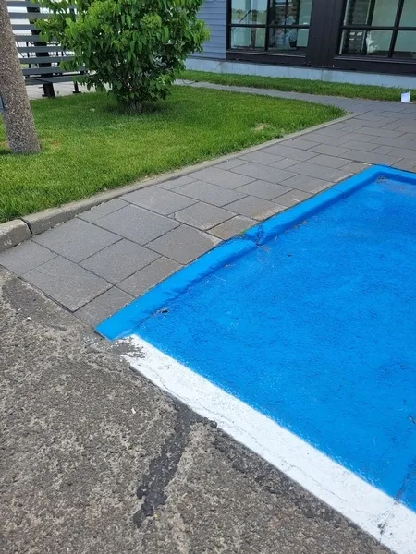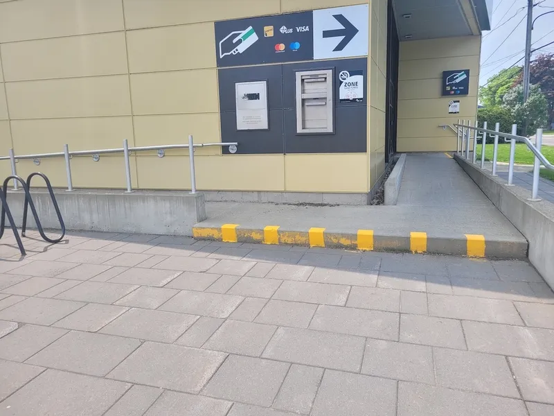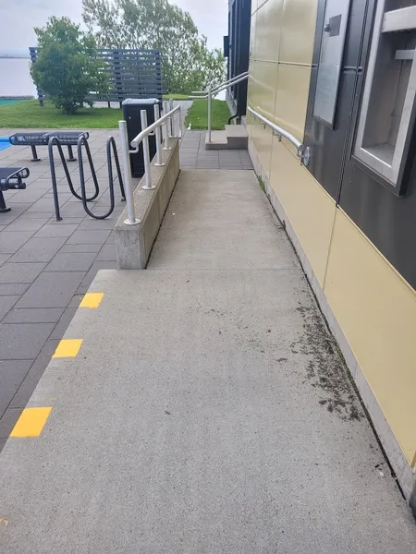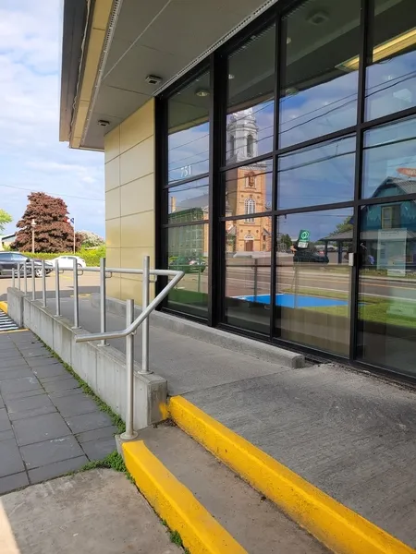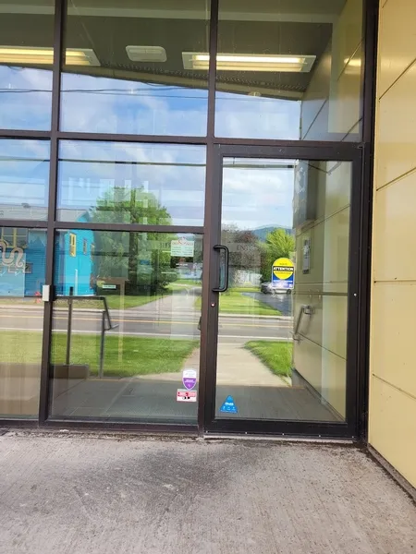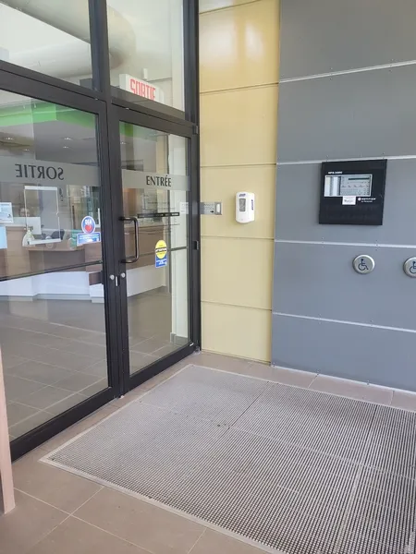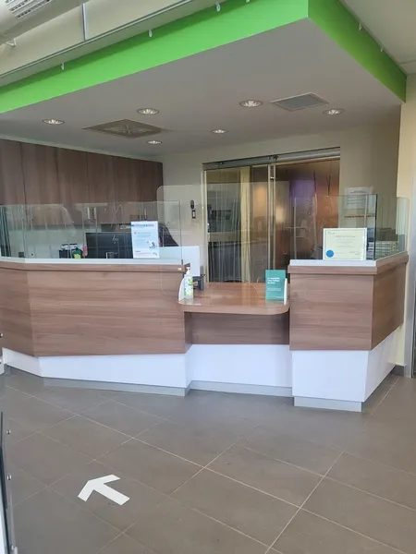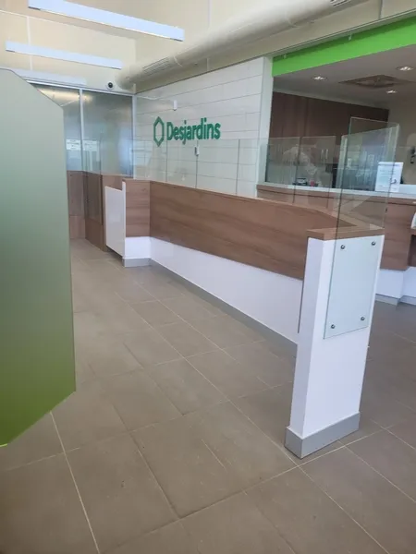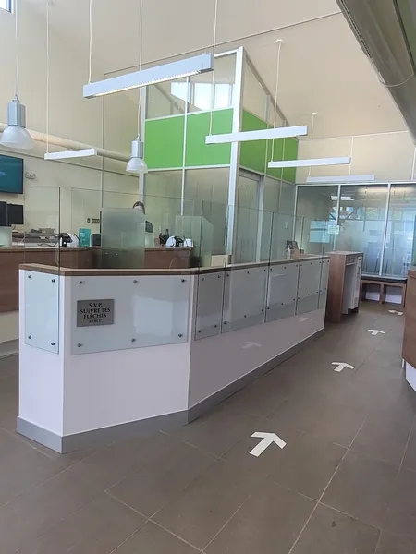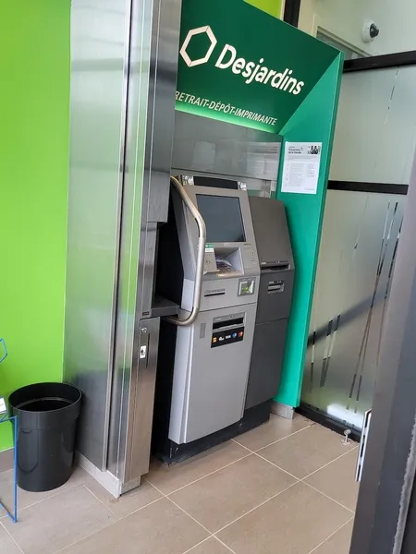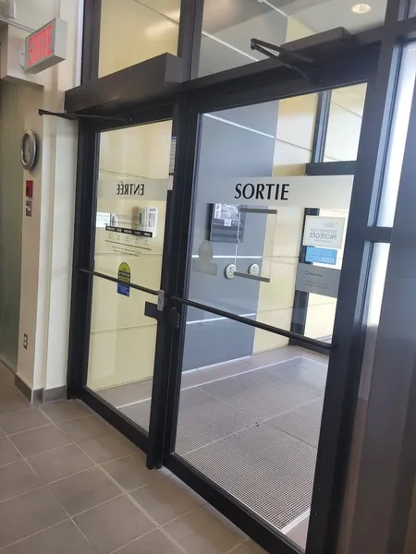Establishment details
Number of reserved places
- Reserved seat(s) for people with disabilities: : 2
Pathway leading to the entrance
- On a gentle slope
- Circulation corridor at least 1.1 m wide
Ramp
- Maneuvering area at the top of the access ramp of at least 1.5 m x 1.5 m
- Maneuvering area at the bottom of the ramp of at least 1.5 m x 1.5 m
- Free width of at least 87 cm
Front door
- No difference in level between the exterior floor covering and the door sill
- Door equipped with an electric opening mechanism
Vestibule
- Vestibule at least 1.5 m deep and at least 1.2 m wide
Additional information
- The exterior entrance door opens onto a vestibule, which is open at all times and includes a Desjardins ATM on the left, located 97 cm above the floor (see photos). The second entrance door leads to the reception desks.
Indoor circulation
- Circulation corridor of at least 92 cm
- 75% of sections are accessible
Cash counter
- Accessible cash counter
Additional information
- The surface of the first cashier counter is less than 86.5 cm above the floor and has a removable payment terminal. The surfaces of the other counters are 108 cm high and do not have any clearance. The Desjardins cashier offers a service tailored to customers who require specific assistance or adjustments.
