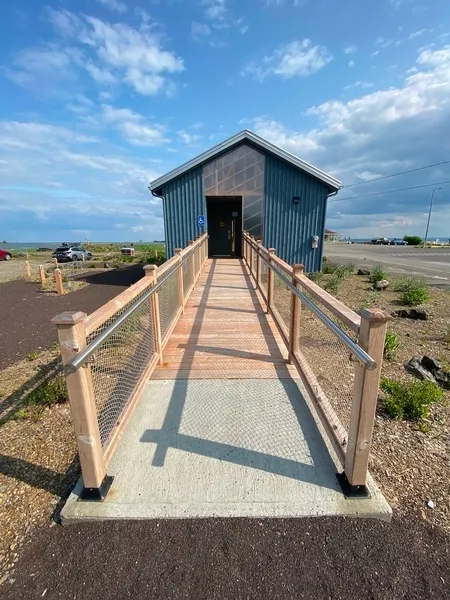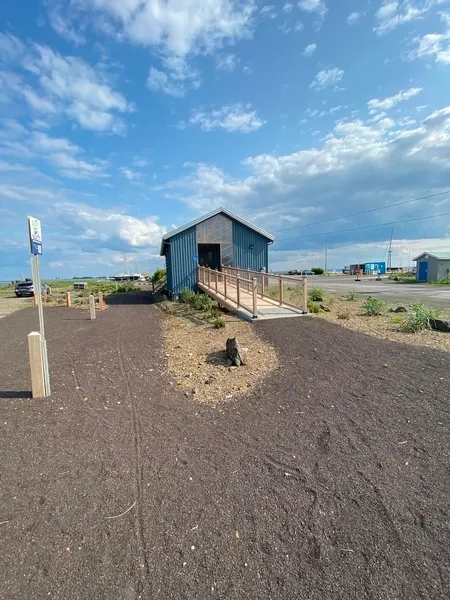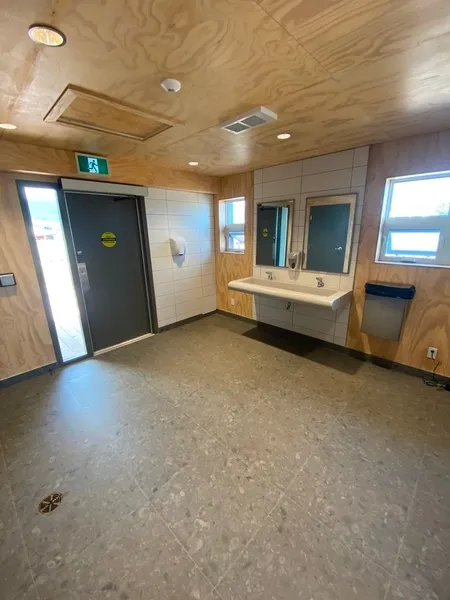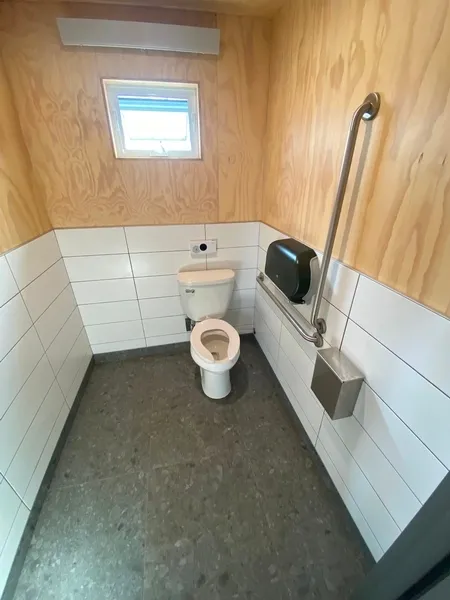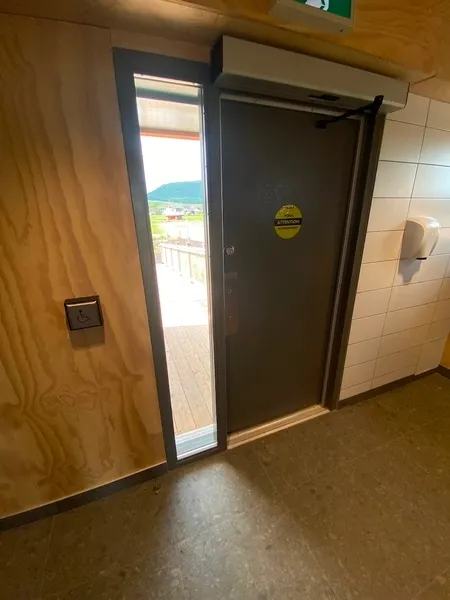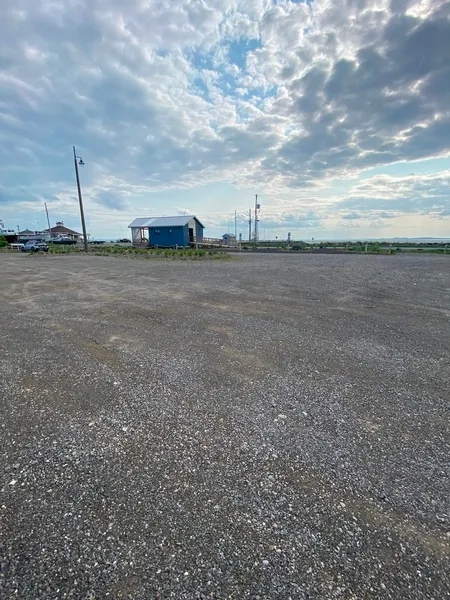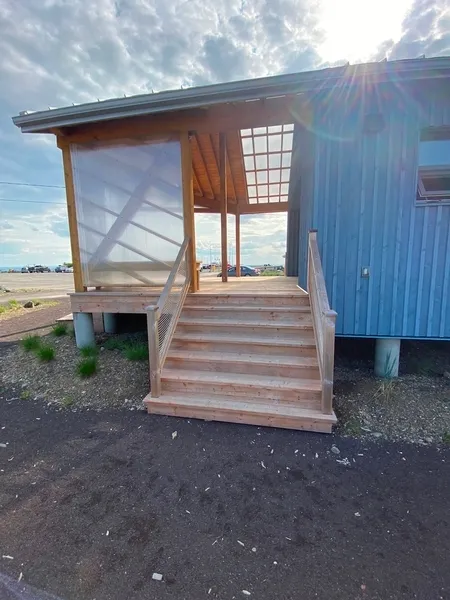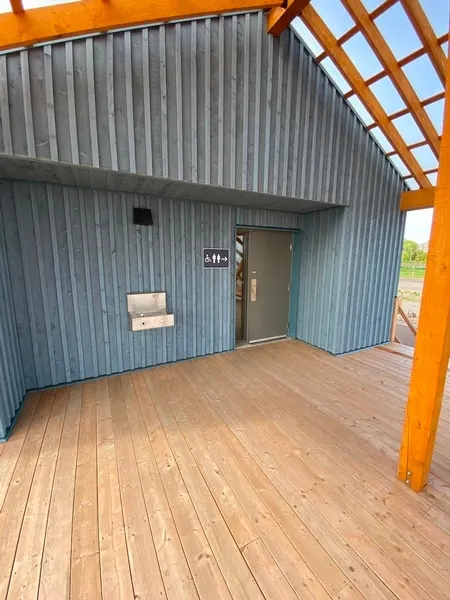Establishment details
Presence of slope
- Gentle slope
flooring
- Coarse gravel ground
Number of reserved places
- No seating reserved for disabled persons
Pathway leading to the entrance
- On a steep slope : 9 %
- Unstable or soft floor covering
Ramp
- Fixed access ramp
- Uniform surface
- On a gentle slope
- Handrails on each side
Front door
- Free width of at least 80 cm
- Door equipped with an electric opening mechanism
Additional information
- The driveway leading to the entrance has a rock dust surface that can be unstable and soft in places.
- Another entrance is located on the other side of the building. It opens onto a terrace with an accessible water fountain. It is not equipped with an electric opening mechanism.
Door
- Free width of at least 80 cm
Interior maneuvering space
- Restricted Maneuvering Space : 1,1 m wide x 1,1 meters deep
Toilet bowl
- Transfer zone on the side of the bowl of at least 87.5 cm
Grab bar(s)
- L-shaped left
Washbasin
- Faucets away from the rim of the sink : 44,5 cm
Additional information
- Many sanitary controls and equipment are raised or far away, making them difficult to access (coat hook, light switch, hand dryer, soap dispenser, sanitary garbage can, etc.).
Exterior staircase
- No anti-slip strip of contrasting color on the nosing of the steps
- The majority of staircases have a handrail on each side
Building Interior
- The signage is easy to understand due to its use of pictograms and an accessible language register
