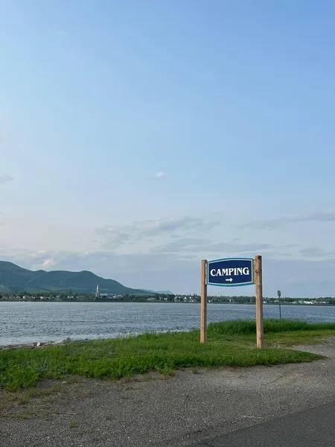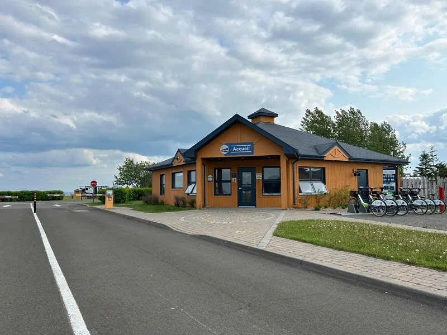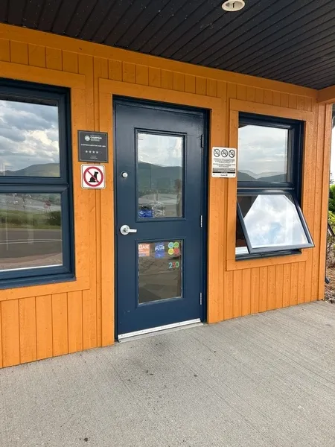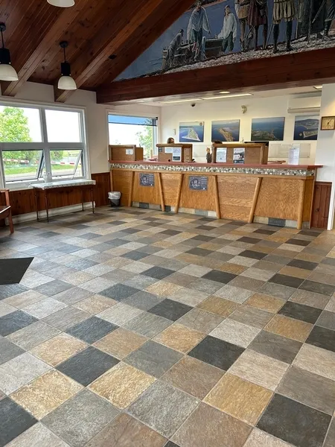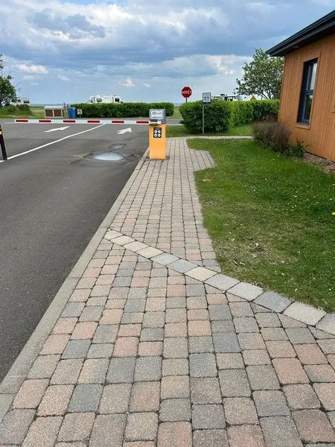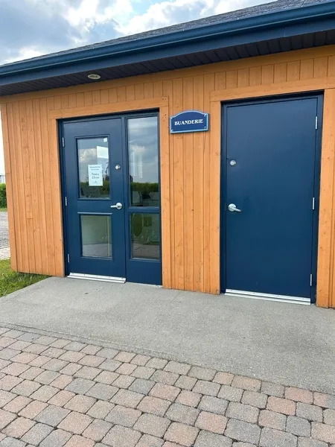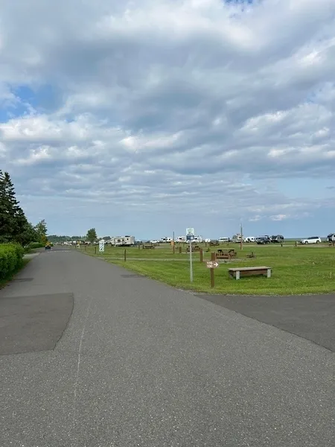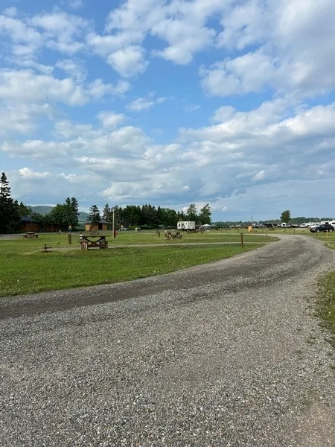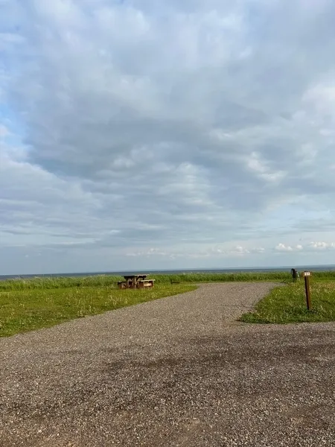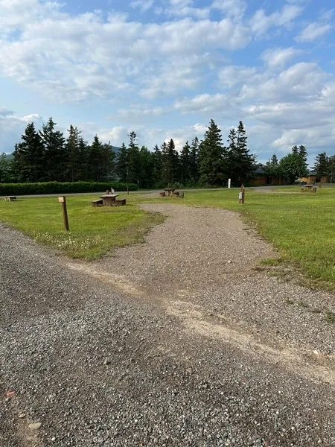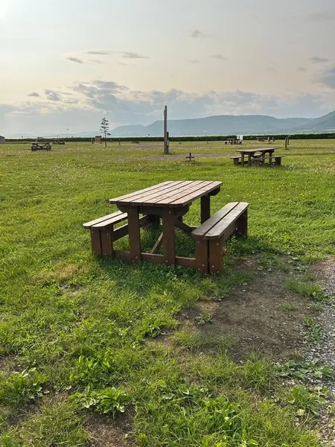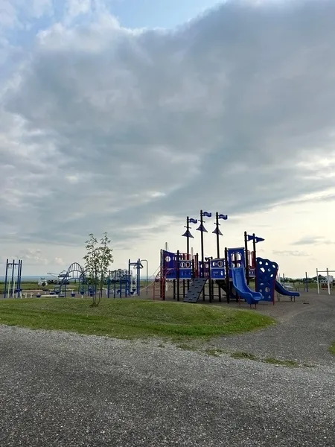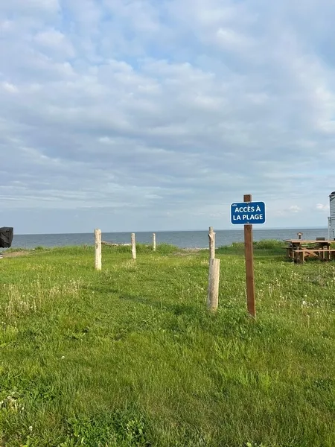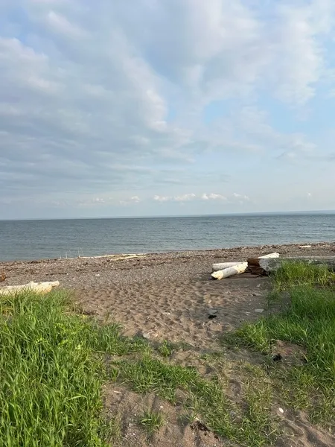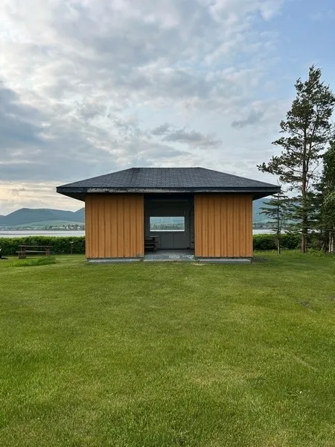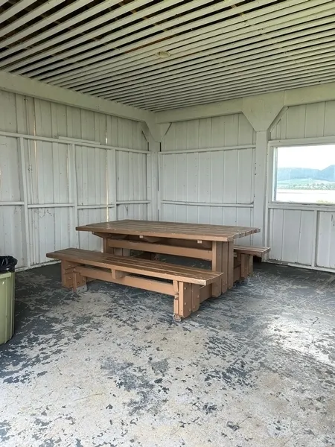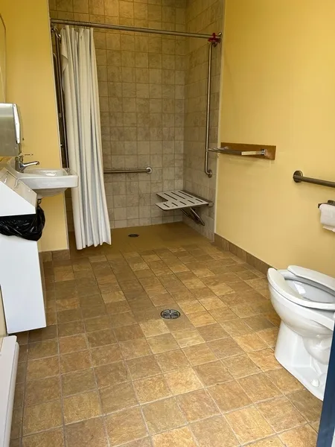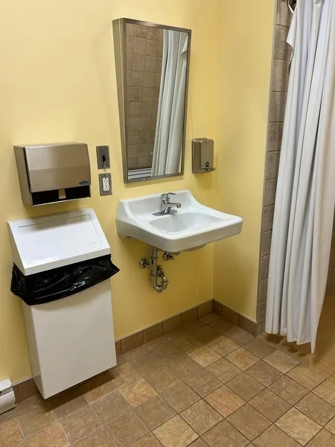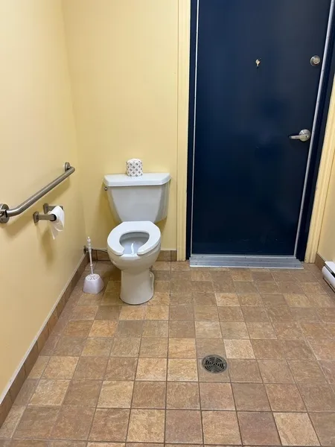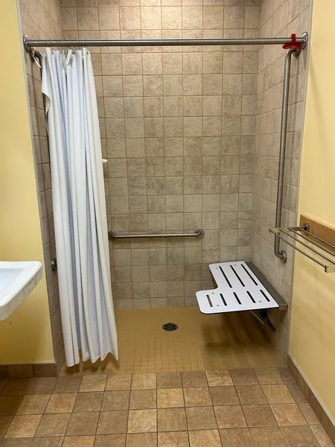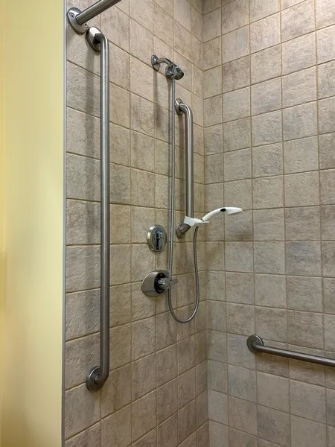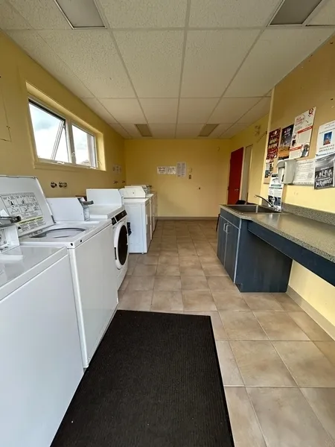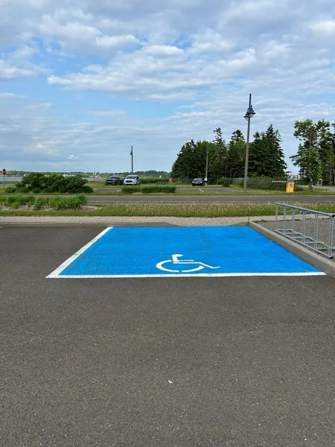Establishment details
Type of parking
- Outside
Number of reserved places
- Reserved seat(s) for people with disabilities: : 1
Reserved seat location
- Near the entrance
Reserved seat size
- Free width of at least 2.4 m
- Side aisle integrated into the reserved space
Route leading from the parking lot to the entrance
- Curb cut in front of the accessible entrance
- Campsite on coarse gravel
- Campsite on grass
Additional information
- The entire campground is laid out on generally flat terrain, with a main asphalt driveway. Several paths leading to the campsites and washroom buildings are made of coarse gravel.
- Several sanitary blocks are located throughout the campground. None of them have an adapted toilet or shower. Access to these blocks often includes a threshold and is over various surfaces: asphalt, coarse gravel, or grass. The only adapted restroom is located in the main reception building, accessible via the main asphalt pathway.
- Shelters with picnic tables are scattered throughout the site. Access to these shelters is over grass and includes a threshold of approximately 26 cm. No adapted picnic tables are available on the site.
- Beach: no areas accessible to the disabled
Additional information
- There are multiple access points to the beach. The pathways are made of coarse gravel, grass, sand, or tall grass, with slopes that vary from one access point to another.
- Access to the children’s playground is via a coarse gravel path. The surface of the playground consists of small rocks and sand.
Front door
- single door
- Maneuvering area on each side of the door at least 1.5 m wide x 1.5 m deep
- Free width of at least 80 cm
Counter
- Reception desk
- Counter surface : 108 cm above floor
- No clearance under the counter
- Wireless or removable payment terminal
Front door
- single door
- Free width of at least 80 cm
- Opening requiring significant physical effort
Interior maneuvering area
- Maneuvering area : 1,3 m width x 1,3 m depth
Toilet bowl
- Transfer area on the side of the bowl at least 90 cm wide x 1.5 m deep
Grab bar to the right of the toilet
- Horizontal grab bar
Sink
- Accessible sink
Shower
- Roll-in shower
- Area of : 92 cm x 1,48 cm
- Non-slip bottom
- Shower phone at a height of : 1,31 m from the bottom of the shower
- Retractable fixed transfer bench
Shower: grab bar on left side wall
- Vertical bar
Shower: grab bar on right side wall
- Vertical bar
Shower: grab bar on the wall facing the entrance
- Horizontal, vertical or oblique bar
Additional information
- The door is always locked; a key must be requested at the reception.
Additional information
- The laundry room is equipped with a washing counter positioned 91.4 cm from the floor, with clearance underneath.
Description
Carleton-sur-Mer Campground, known for its stunning views of Chaleur Bay, offers a remarkable natural setting. The site is generally flat, with a main asphalt driveway. Paths leading to the various campsites and washroom buildings are made of coarse gravel. None of the washroom buildings are adapted, but an accessible bathroom is available in the main reception building upon request for a key.
Contact details
319, avenue du Phare, Carleton-sur-Mer, Québec
418 364 3992 /
camping@carletonsurmer.com
Visit the website