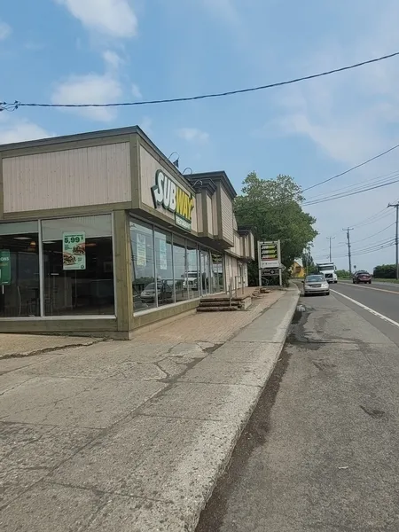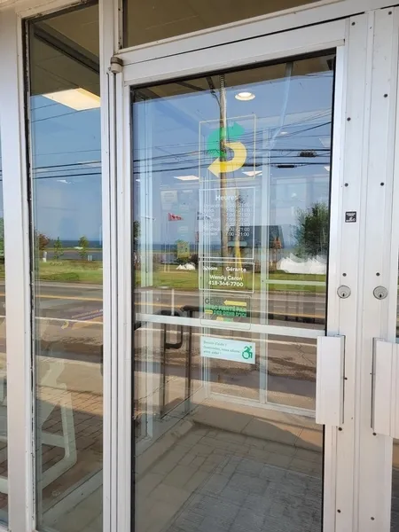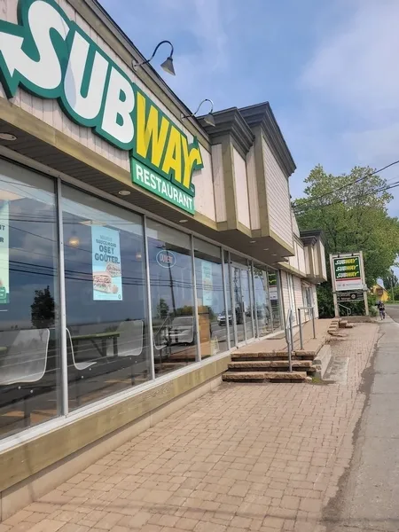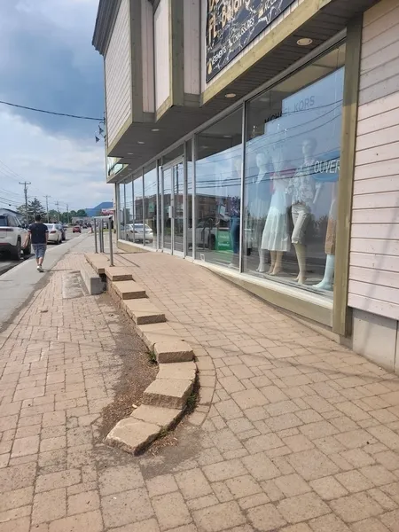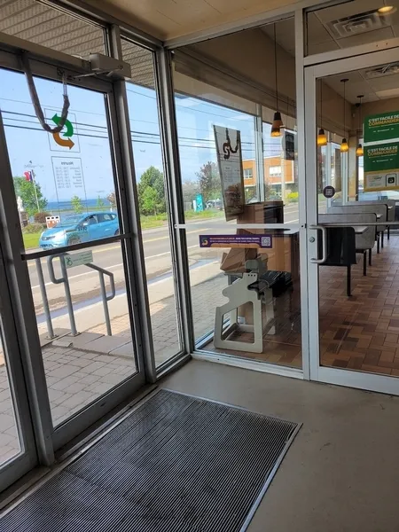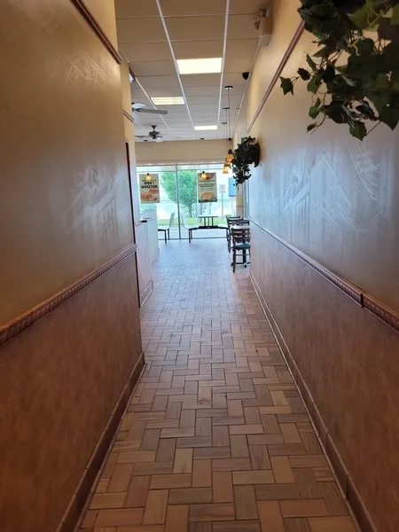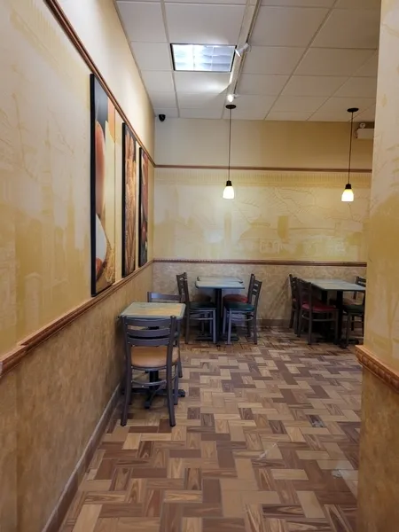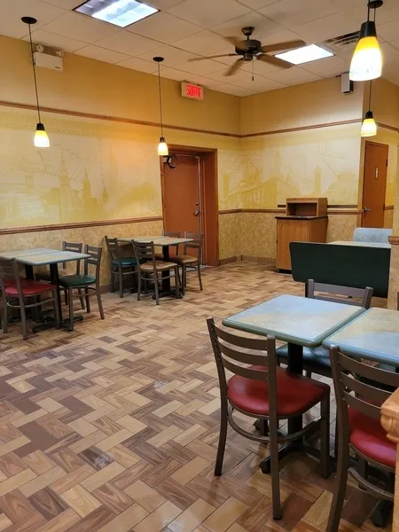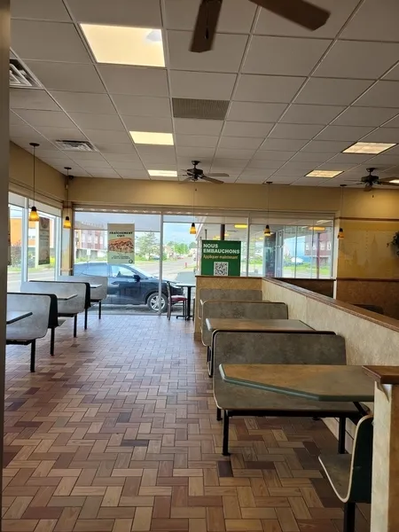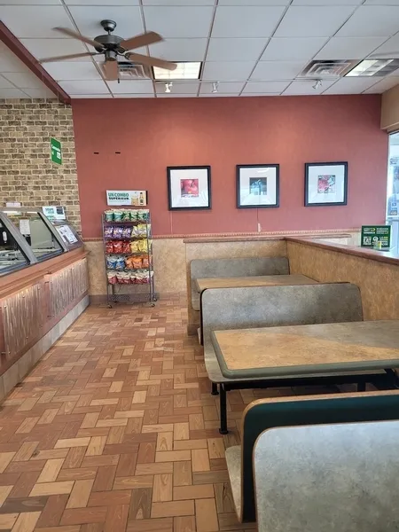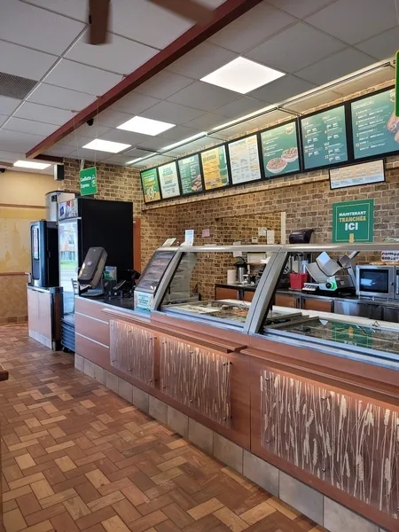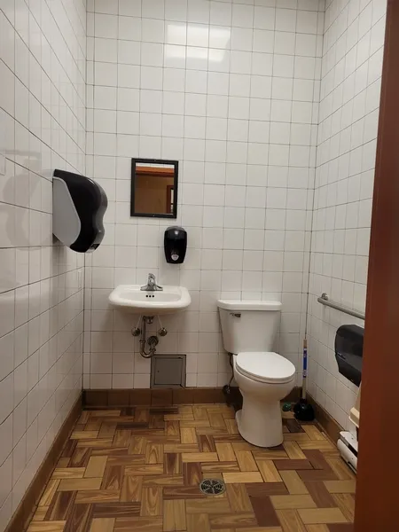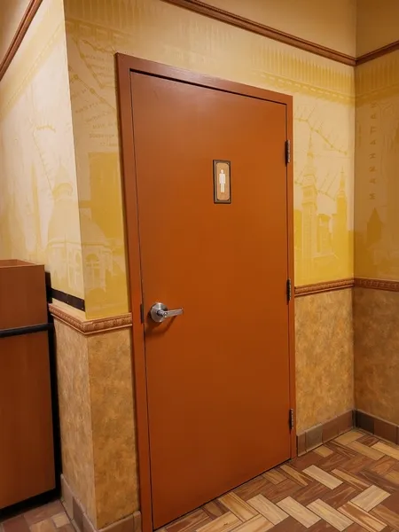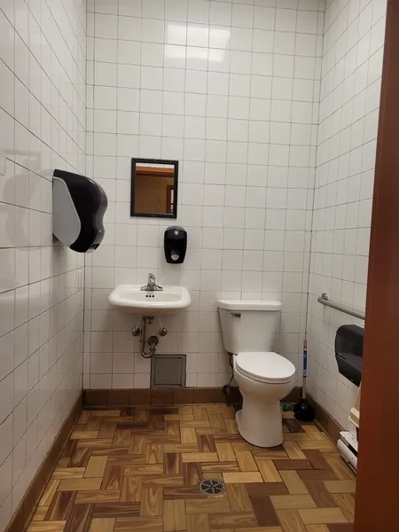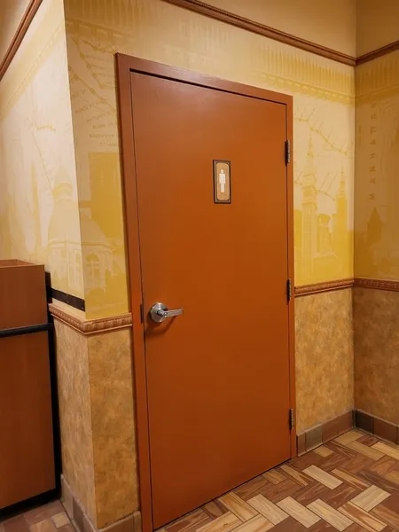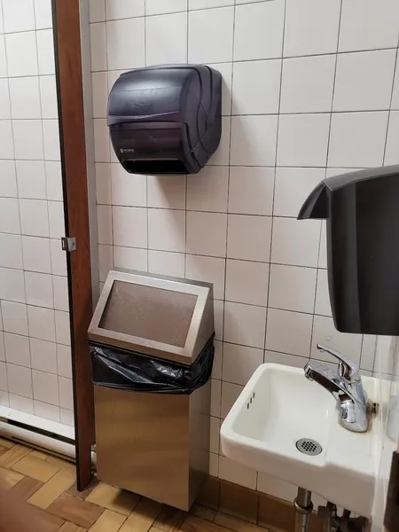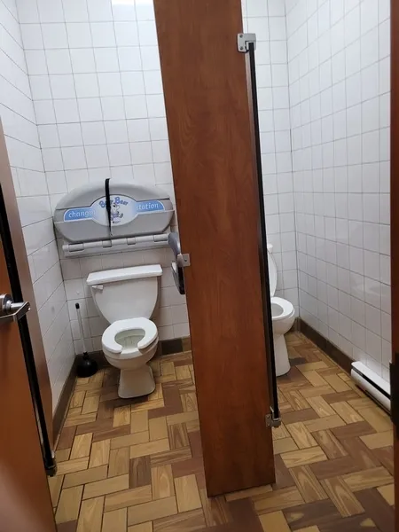Establishment details
Number of reserved places
- No seating reserved for disabled persons
Ramp
- Maneuvering area at the top of the access ramp of at least 1.5 m x 1.5 m
- Maneuvering area at the bottom of the ramp of at least 1.5 m x 1.5 m
- Clear width of at least 1.1 m
- On a gentle slope
- Handrail between 86.5 cm and 107 cm above the ground
- Full-length non-continuous handrail
Front door
- Maneuvering area on each side of the door at least 1.5 m wide x 1.5 m deep
- Free width of at least 80 cm
- Interior door handle located at : 113 cm above the ground
- No electric opening mechanism
Vestibule
- Vestibule at least 1.5 m deep and at least 1.2 m wide
2nd Entrance Door
- Maneuvering area on each side of the door at least 1.5 m wide x 1.5 m deep
- No electric opening mechanism
Additional information
- The exterior ramp has a discontinuous handrail.
- There is no push button.
Door
- Maneuvering space outside : 1,5 m wide x 1,5 m deep in front of the door
- Interior maneuvering space : 1,2 m wide x 1,5 m deep in front of the door
- Free width of at least 80 cm
Grab bar(s)
- Horizontal to the left of the bowl
- At least 76 cm in length
- Located : 86 cm above floor
Washbasin
- Accessible sink
Sanitary equipment
- Raised soap dispenser : 1,26 m above the floor
- Raised hand paper dispenser : 1,26 m above the floor
Additional information
- Sanitary equipment (soap, paper towels) is relatively high up and can be difficult to access.
Accessible toilet cubicle door
- Clear door width : 58 cm
Additional information
- The women's restroom has two stalls, which are not accessible to people with reduced mobility (very narrow door width, no maneuvering space, and no transfer area).
Internal trips
- Circulation corridor of at least 92 cm
- Maneuvering area of at least 1.5 m in diameter available
Tables
- Height between 68.5 cm and 86.5 cm above the floor
- Clear Clearance Width : 46 cm
Payment
- Fixed and/or elevated terminal
- Counter surface : 91 cm above floor
- No clearance under the counter
cafeteria counter
- Circulation corridor leading to the counter of at least 92 cm
- Maneuvering space located in front of the counter of at least 1.5 m in diameter
- Counter surface : 91 cm above floor
- Food display less than 1.35 m above the ground
Internal trips
Additional information
- 50% removable tables and 50% fixed tables.
Description
Chain specializing in the sale of customized salads/sandwiches at the counter. Service is provided at the counter but can be adapted for customers requiring assistance.
