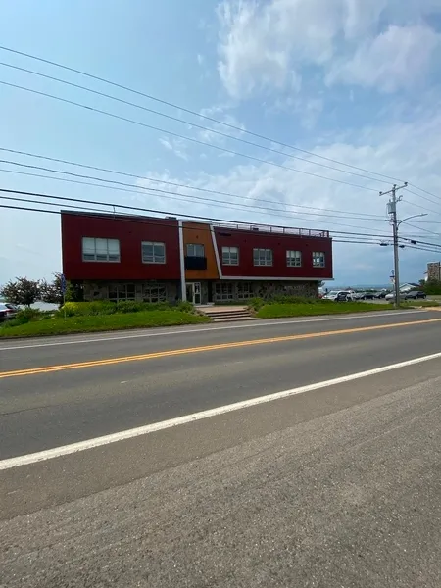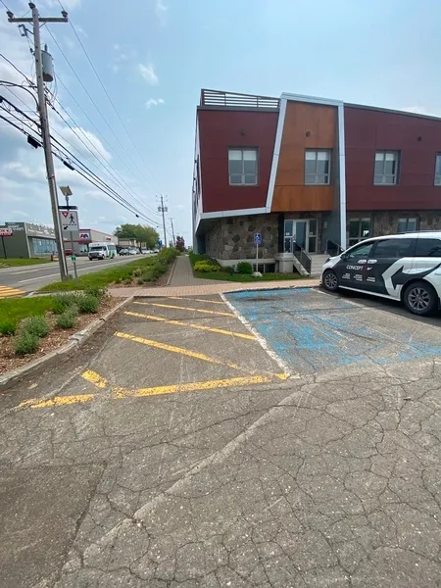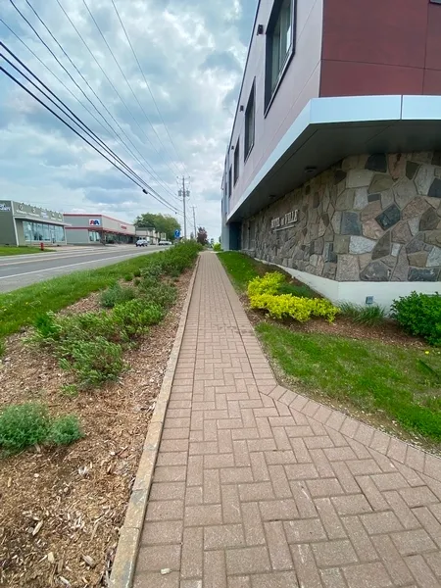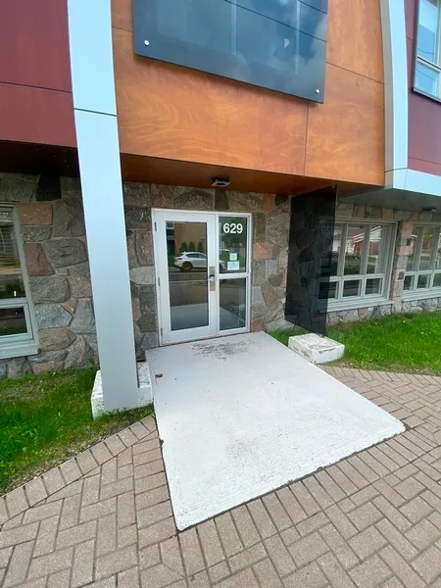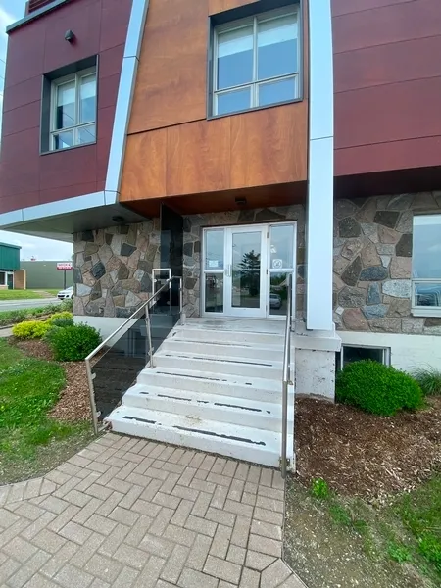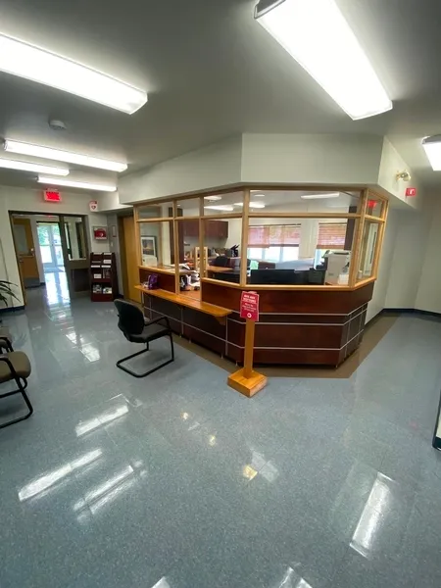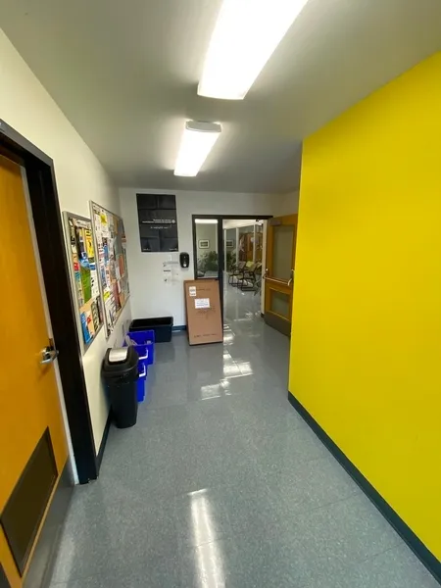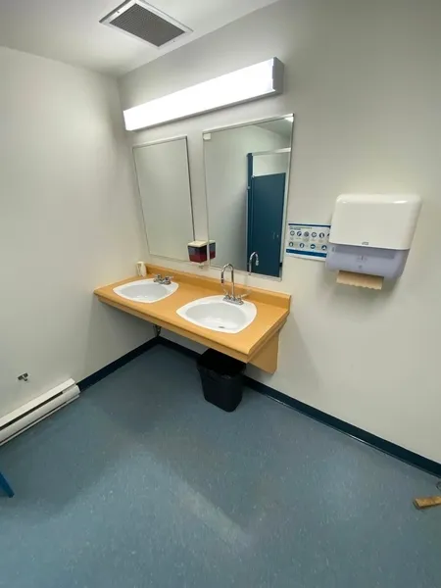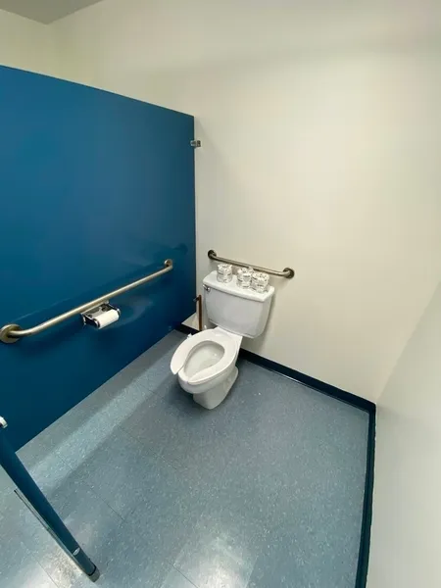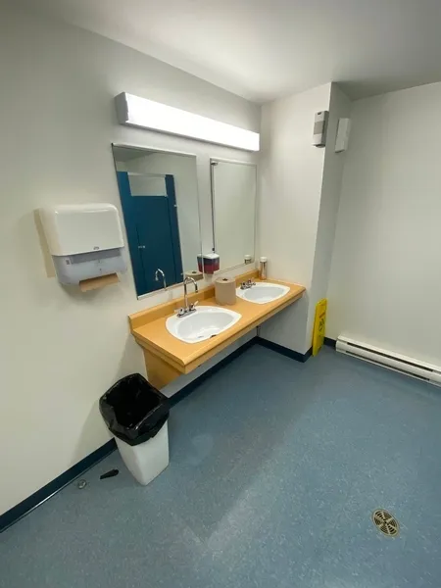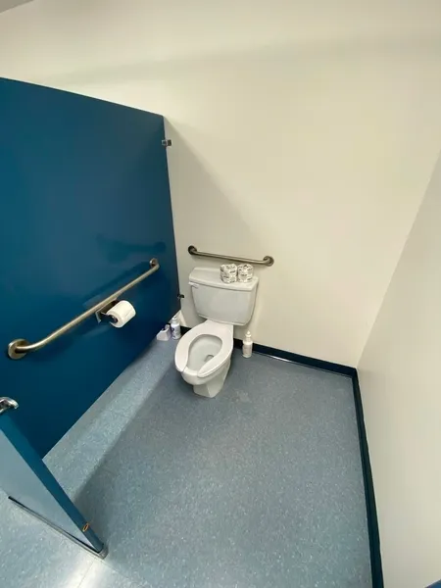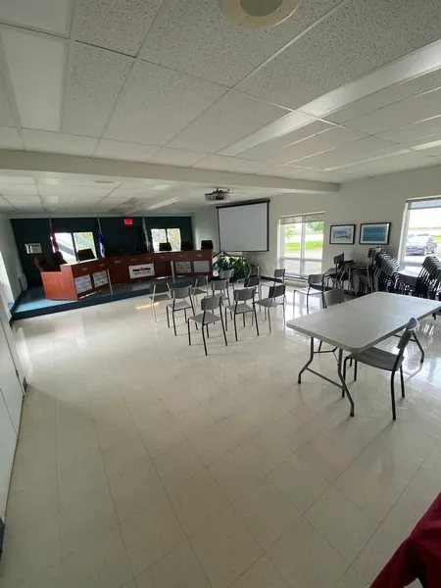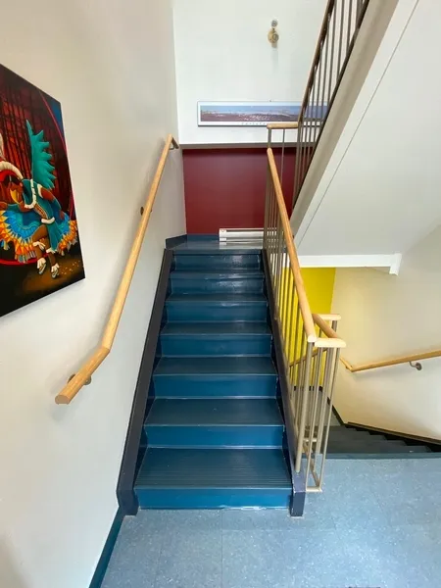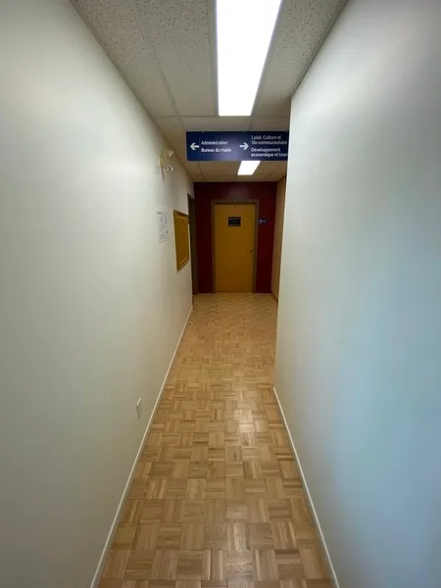Establishment details
flooring
- Damaged : Asphalte accidenté
Number of reserved places
- Reserved seat(s) for people with disabilities: : 1
Reserved seat location
- Near the entrance
Reserved seat size
- Free width of at least 2.4 m
- Free width of the side aisle on the side of at least 1.5 m
Reserved seat identification
- Using the panel and on the ground
Pathway leading to the entrance
- Stable and firm floor covering
Step(s) leading to entrance
- 1 step or more : 6 steps
- Handrail on each side
Front door
- Free width of at least 80 cm
Additional information
- The second door is usually open.
Pathway leading to the entrance
- On a gentle slope
- Stable and firm floor covering
Front door
- Free width of at least 80 cm
- Opening requiring significant physical effort
- No electric opening mechanism
2nd Entrance Door
- Free width of at least 80 cm
- Opening requiring significant physical effort
Course without obstacles
- Circulation corridor without slope
- Clear width of the circulation corridor of more than 92 cm
Number of accessible floor(s) / Total number of floor(s)
- 1 accessible floor(s) / 3 floor(s)
Staircase
- Handrail on one side only
Counter
- Reception desk
- Accessible counter
- Wireless or removable payment terminal
Movement between floors
- No machinery to go up
Door
- Free width of at least 80 cm
Washbasin
- Raised surface : 87 cm above floor
Accessible washroom(s)
- Interior Maneuvering Space : 1,05 m wide x 1,05 m deep
Accessible toilet cubicle door
- Free width of the door at least 80 cm
Accessible washroom bowl
- Transfer zone on the side of the toilet bowl of at least 87.5 cm
Accessible toilet stall grab bar(s)
- Horizontal to the right of the bowl
- Horizontal behind the bowl
- Located : 89 cm above floor
Additional information
- Many sanitary controls and equipment are raised or far away, making them difficult to access (coat hook, light switch, mirror, soap dispenser, etc.).
Door
- Interior Maneuvering Space : 1,28 m wide x 1,5 m depth in front of the door / baffle type door
- Free width of at least 80 cm
Washbasin
- Raised surface : 87 cm above floor
Sanitary equipment
- Hard-to-reach soap dispenser
Urinal
- Not equipped for disabled people
Accessible washroom(s)
- Interior Maneuvering Space : 1,05 m wide x 1,05 m deep
Accessible toilet cubicle door
- Free width of the door at least 80 cm
Accessible washroom bowl
- Transfer zone on the side of the toilet bowl of at least 87.5 cm
Accessible toilet stall grab bar(s)
- Horizontal to the right of the bowl
- Horizontal behind the bowl
- Located : 89 cm above floor
Additional information
- Many sanitary controls and equipment are raised or far away, making them difficult to access (coat hook, light switch, mirror, soap dispenser, etc.).
- Path of travel exceeds 92 cm
- Loquet poucier et barre panique
Table(s)
Colors and patterns
- Several large yellow, orange or red surfaces in the main spaces : Mur menant vers le comptoir d'accueil
Exterior staircase
- Non-slip strip and contrasting colour
- The majority of staircases have a handrail on each side
Interior staircase
- No anti-slip strip of contrasting color on the nosing of the steps
- The majority of staircases have a handrail on each side
Counter and payment
- Numeric keyboard (screen) with removable touchscreen device
Building Interior
- The signage is easy to understand due to its use of pictograms and an accessible language register
Contact details
629, boulevard Perron, Carleton-sur-Mer, Québec
418 364 7073 /
info@carletonsurmer.com
Visit the website