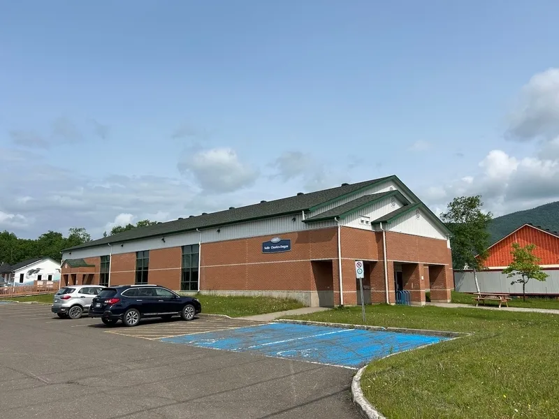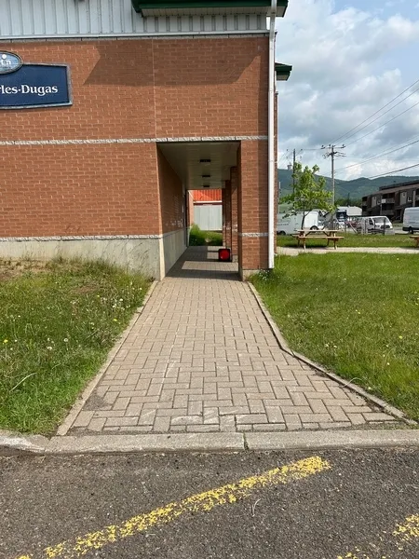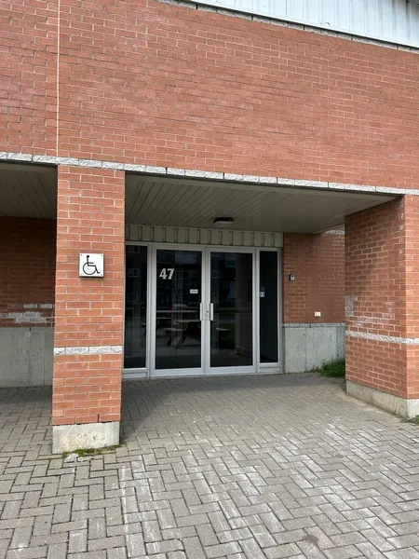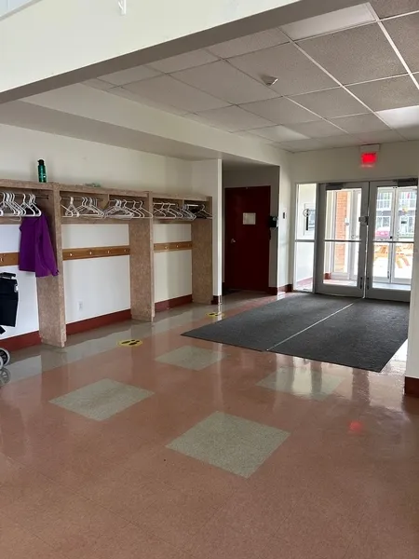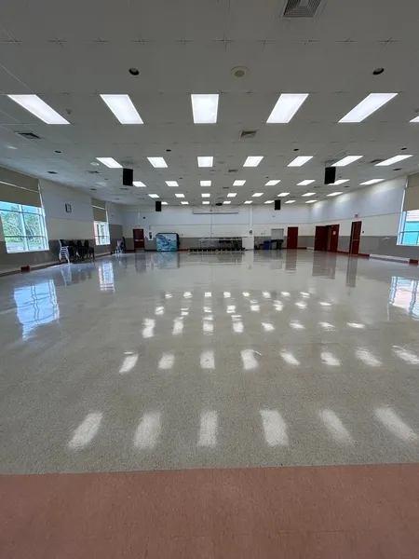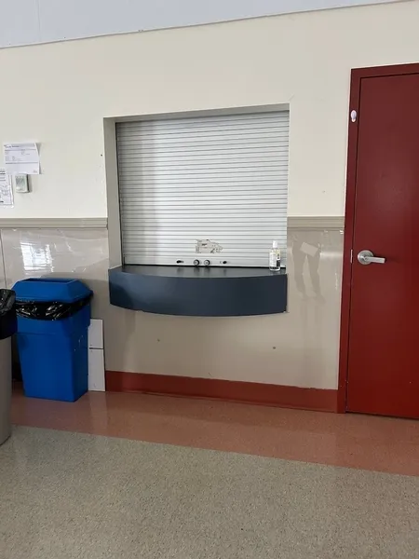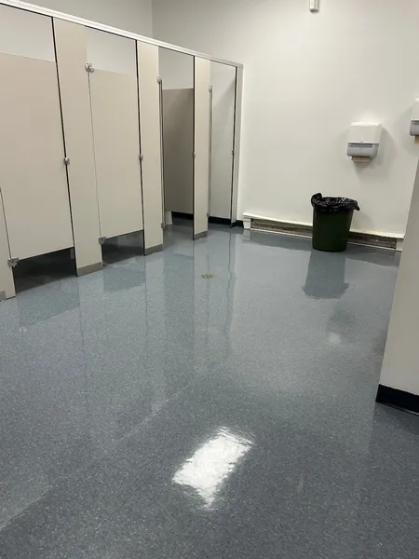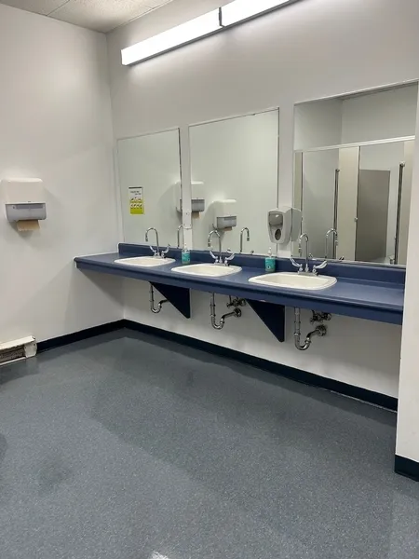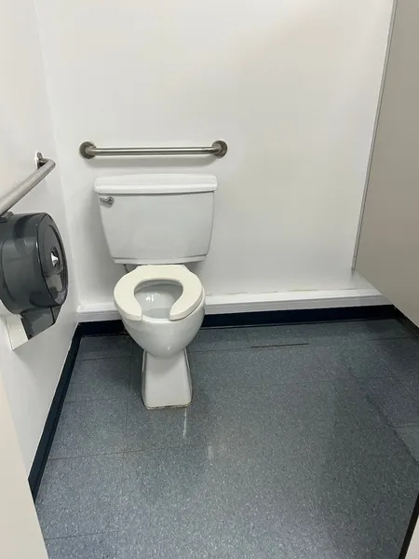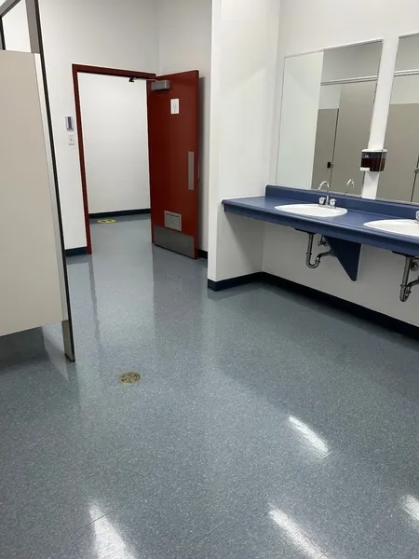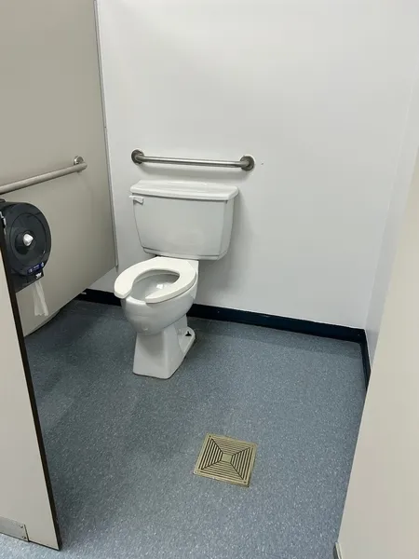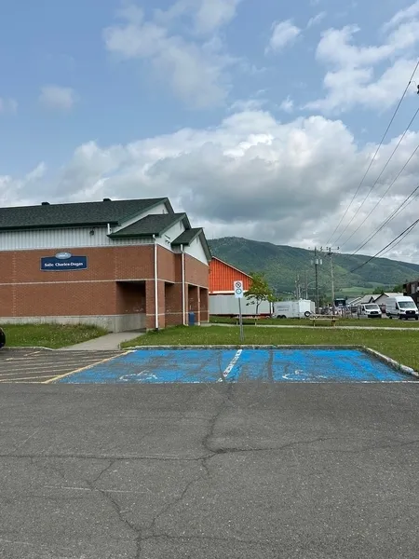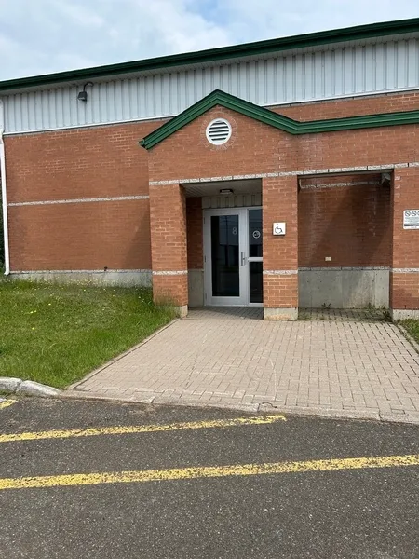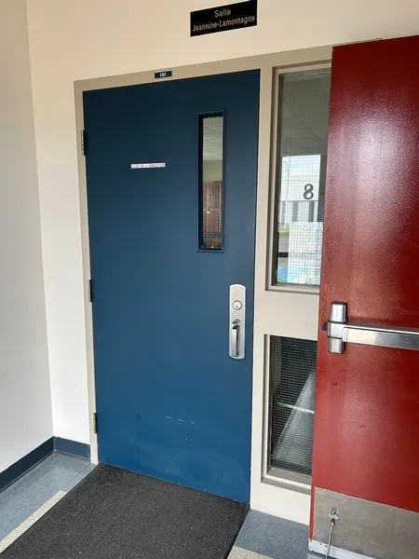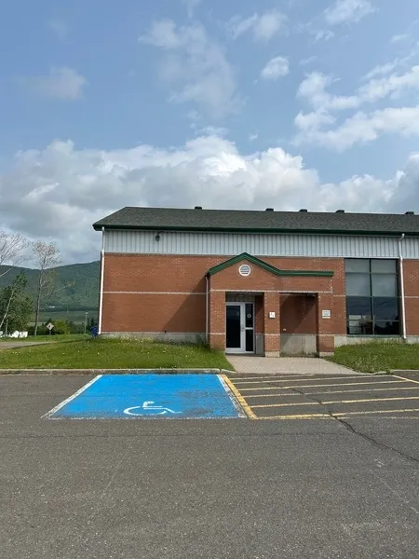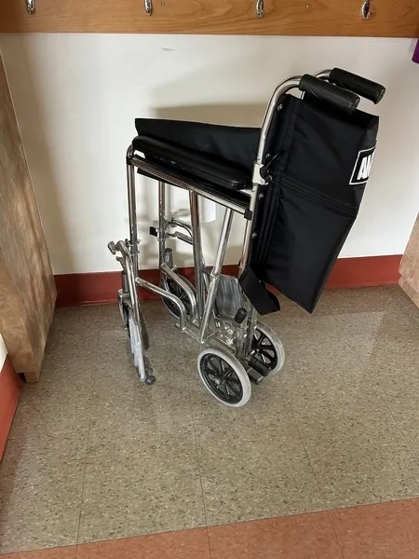Establishment details
Type of parking
- Outside
Number of reserved places
- Reserved seat(s) for people with disabilities: : 3
Reserved seat location
- Near the entrance
Reserved seat size
- Free width of at least 2.4 m
- Free width of the side aisle on the side of at least 1.5 m
Additional information
- One of the spaces measures 3.68 m in total, without a lateral aisle.
Front door
- Maneuvering area on each side of the door at least 1.5 m wide x 1.5 m deep
- Difference in level between the exterior floor covering and the door sill : 2 cm
- Free width of at least 80 cm
2nd Entrance Door
- Maneuvering area on each side of the door at least 1.5 m wide x 1.5 m deep
- Free width of at least 80 cm
Front door
- Double door
2nd Entrance Door
- Double door
Additional information
- A 3.8 cm threshold is present between the parking area and the paved walkway leading to the main entrance.
Front door
- single door
- Maneuvering area on each side of the door at least 1.5 m wide x 1.5 m deep
- Free width of at least 80 cm
Additional information
- A 3 cm threshold is present between the parking area and the paved walkway leading to the secondary entrance.
Counter
- Counter surface : 91,4 cm above floor
- Clearance under counter : 65,9 cm
drinking fountain
- Fitted out for people with disabilities
Course without obstacles
- No obstruction
Additional information
- The establishment offers accessible folding tables and movable armless chairs.
Door
- single door
- Maneuvering space of at least 1.5m wide x 1.5m deep on each side of the door / chicane
- Free width of at least 80 cm
- Opening requiring significant physical effort
Washbasin
- Raised surface : 86,9 cm above floor
- Faucets away from the rim of the sink : 44 cm
Accessible washroom(s)
- Interior Maneuvering Space : 1 m wide x 1 m deep
Accessible toilet cubicle door
- Clear door width : 78,5 cm
Accessible washroom bowl
- Transfer area on the side of the toilet bowl : 78,7 cm
Accessible toilet stall grab bar(s)
- Horizontal to the right of the bowl
- Horizontal behind the bowl
Door
- single door
- Maneuvering space of at least 1.5m wide x 1.5m deep on each side of the door / chicane
- Free width of at least 80 cm
- Opening requiring significant physical effort
Washbasin
- Free width of the clearance under the sink : 74,9 cm
- Faucets away from the rim of the sink : 44 cm
Urinal
- Not equipped for disabled people
Accessible washroom(s)
- Interior Maneuvering Space : 1,05 m wide x 1,05 m deep
Accessible toilet cubicle door
- Clear door width : 77,5 cm
Accessible washroom bowl
- Transfer area on the side of the toilet bowl : 75,9 cm
Accessible toilet stall grab bar(s)
- Horizontal to the right of the bowl
- Horizontal behind the bowl
- Path of travel exceeds 92 cm
Table(s)
Description
A 3.8 cm threshold is present between the parking area and the walkway leading to the main entrance, where an additional 2 cm threshold is located at the door. A wheelchair is available on site.
Contact details
37-41, rue Comeau, Carleton-sur-Mer, Québec
Visit the website