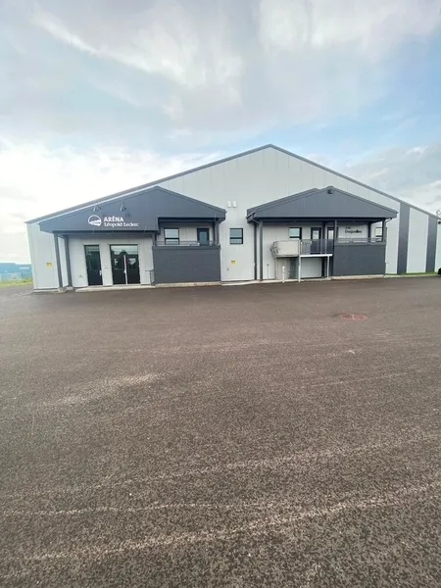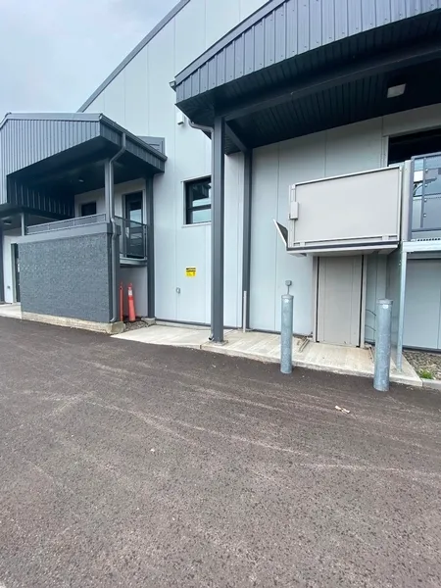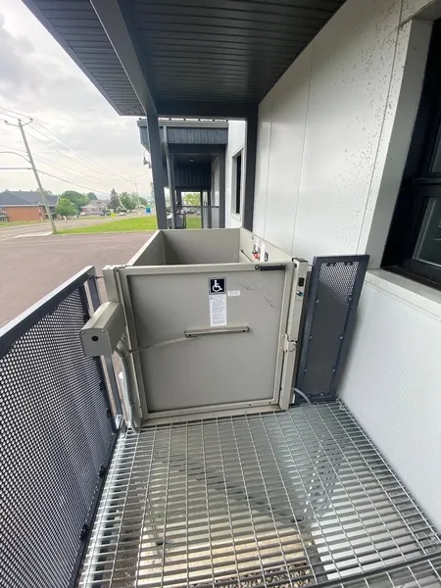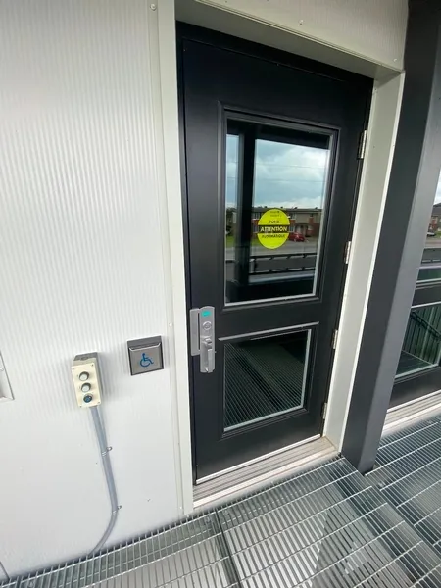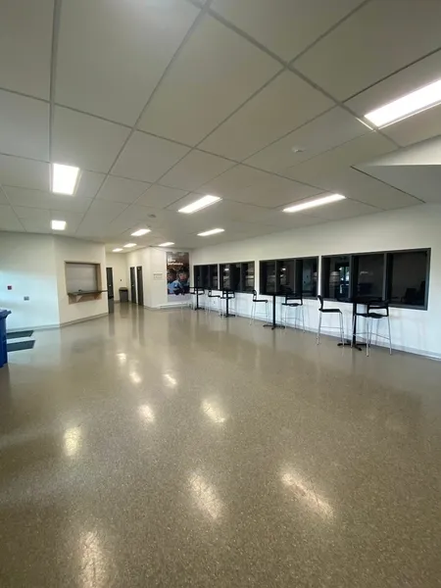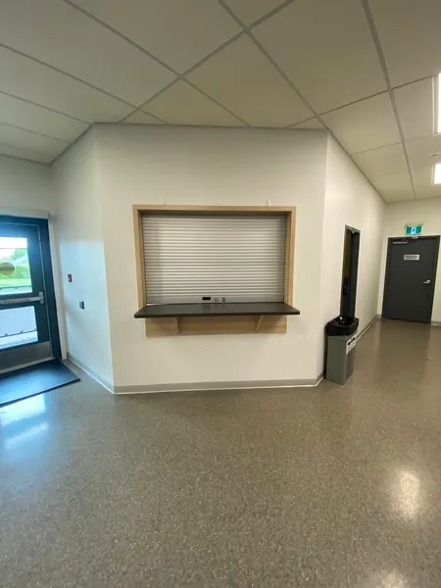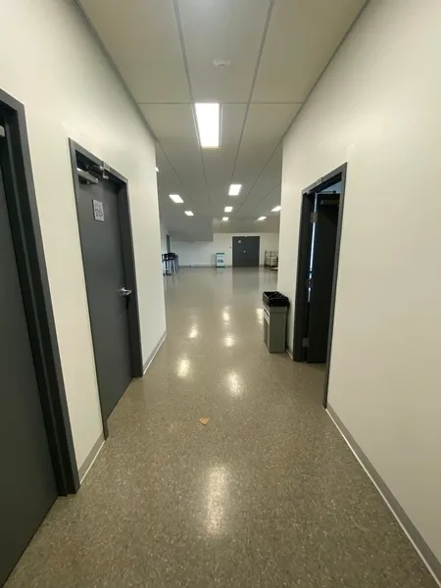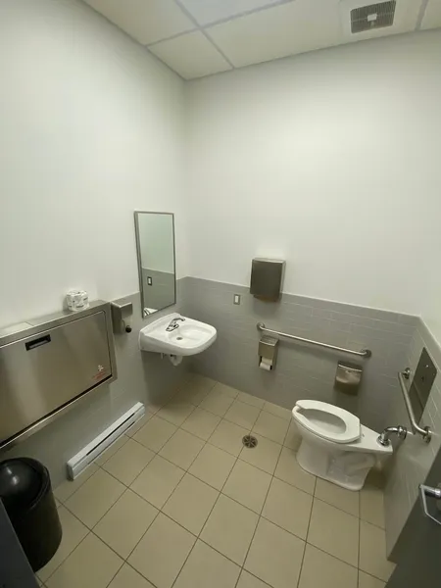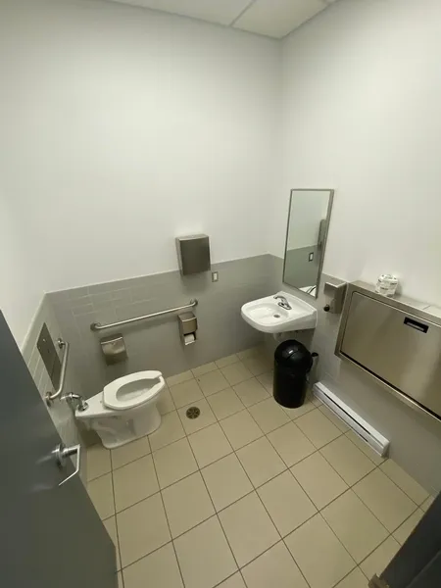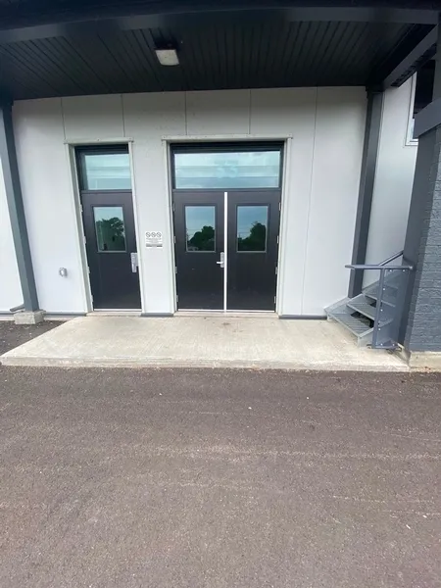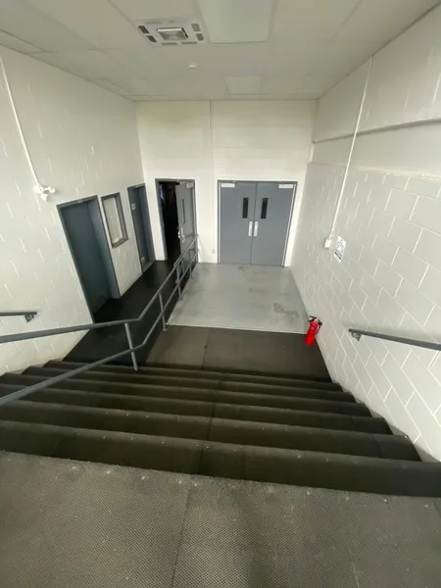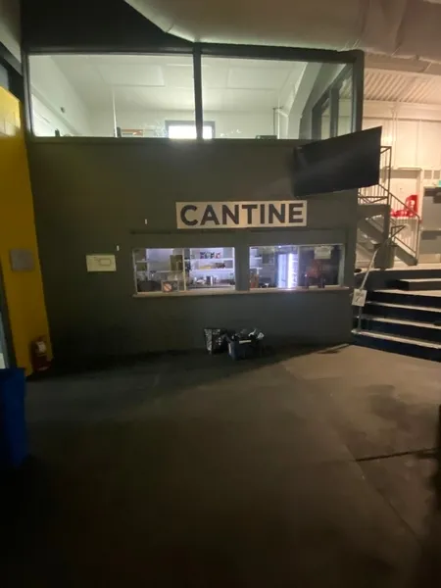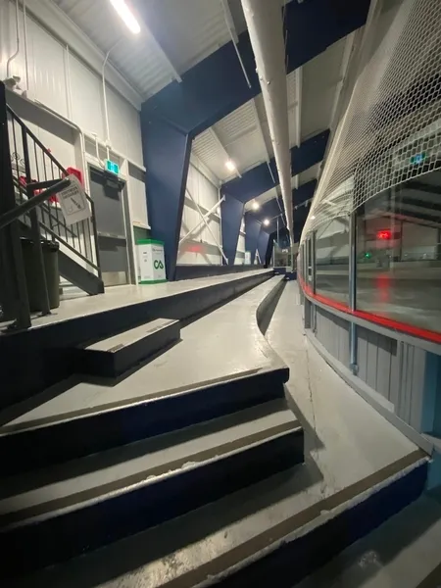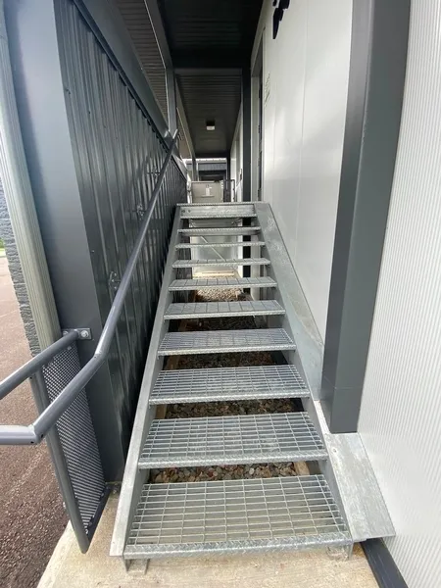Establishment details
Presence of slope
- Gentle slope
flooring
- Asphalted ground
Number of reserved places
- No seating reserved for disabled persons
Pathway leading to the entrance
- Circulation corridor at least 1.1 m wide
Front door
- Free width of at least 80 cm
- Door equipped with an electric opening mechanism
Additional information
- Salle Desjardins is the only accessible part of Aréna Léopold-Leclerc. Access is via an elevating platform that takes people from the parking lot to the outside entrance.
- There is an 11.5% slope in the driveway to access the platform from the parking lot.
- The wire mesh covering in front of the entrance to Salle Desjardins can make maneuvering in a wheelchair more difficult.
Step(s) leading to entrance
- 1 step or more : 1 steps
Front door
- Difference in level between the exterior floor covering and the door sill : 4 cm
Additional information
- This exterior entrance provides access to the bleachers and skating rink. There is an 8 cm threshold between the parking lot pavement and the concrete slab in front of the entrance. 7-step interior staircase after the entrance.
Course without obstacles
- Circulation corridor without slope
Number of accessible floor(s) / Total number of floor(s)
- 1 accessible floor(s) / 2 floor(s)
Table(s)
- Area located at : 106 cm above floor
Movement between floors
- Manlift
Additional information
- Aréna Léopold-Leclerc has two floors. Salle Desjardins, on the second floor, is the only accessible part of the arena. Wheelchair users can access it via a lift located outside. The height of the windows allowing a view of the action on the rink is 97 cm without clearance.
- The bleachers and washrooms at rink level are not accessible.
Door
- Free width of at least 80 cm
- Opening requiring significant physical effort
Interior maneuvering space
- Maneuvering space at least 1.5 m wide x 1.5 m deep
Toilet bowl
- Transfer zone on the side of the bowl of at least 90 cm
- Toilet without water tank
- No back support for tankless toilet
Grab bar(s)
- Horizontal to the left of the bowl
- Horizontal behind the bowl
Washbasin
- Maneuvering space in front of the sink : 80 cm width x 83 cm deep
Changing table
- Accessible baby changing table
Signage on the door
- Signage on the entrance door
Door
- Free width of at least 80 cm
- Opening requiring significant physical effort
Interior maneuvering space
- Maneuvering space at least 1.5 m wide x 1.5 m deep
Toilet bowl
- Transfer zone on the side of the bowl of at least 90 cm
- Toilet without water tank
- No back support for tankless toilet
Grab bar(s)
- Horizontal to the right of the bowl
- Horizontal behind the bowl
Washbasin
- Maneuvering space in front of the sink : 80 cm width x 81 cm deep
Changing table
- Accessible baby changing table
Additional information
- At the time of evaluation in June 2025, the coat hook was broken.
Tables
- Bistro style high tables
- Table height : 106 cm above floor
Payment
- Removable Terminal
- Maneuvering space located in front of the counter of at least 1.5 m in diameter
- Length : 1,71 m
- Counter surface : 105 cm above floor
Exterior staircase
- Anti-slip strip
- The minority of staircases have a handrail on each side
- Open risers
Interior staircase
- Tape covering the entire width of the step
- The majority of staircases have a handrail on each side
Building Interior
- The signage is easy to understand due to its use of pictograms and an accessible language register
Description
The outside entrance leading to the rink level and bleachers is not accessible (staircase).
The entrance to Salle Desjardins is accessible to the mobility-impaired by means of a platform lift. This entrance has certain obstacles that may compromise accessibility.
For more information on outside entrances and the Salle Desjardins, please see the forms below.
No adapted equipment available.
The washrooms at rink and bleacher level are non-accessible.
