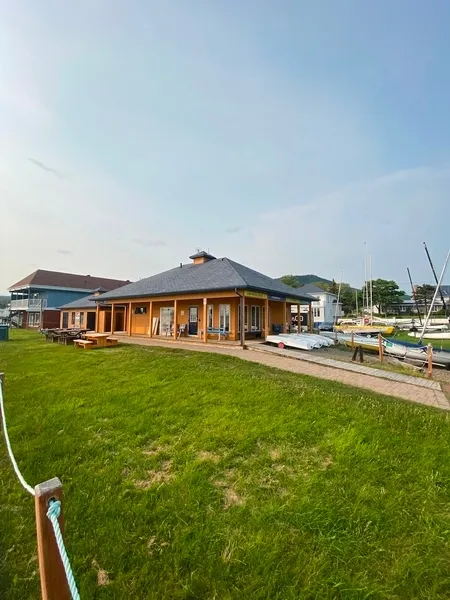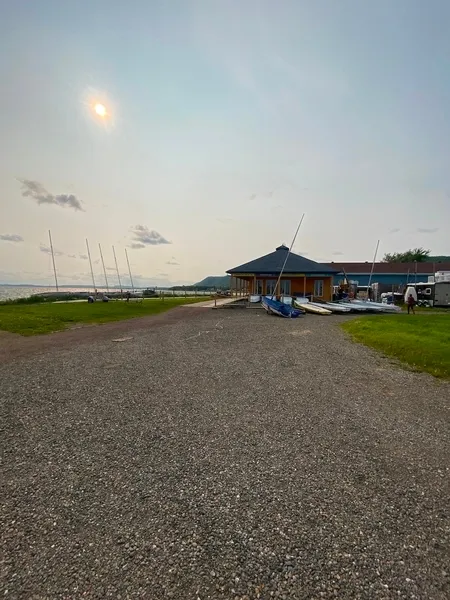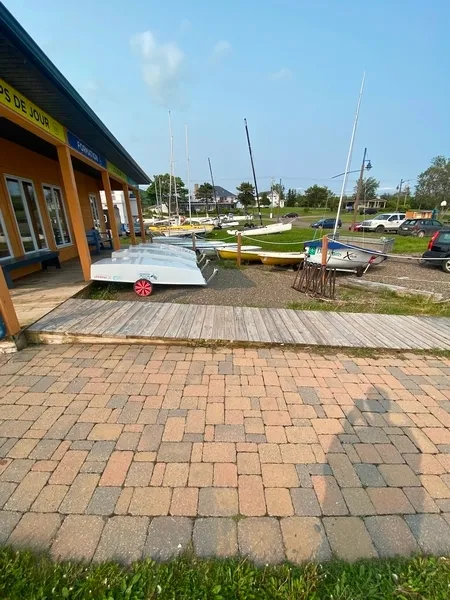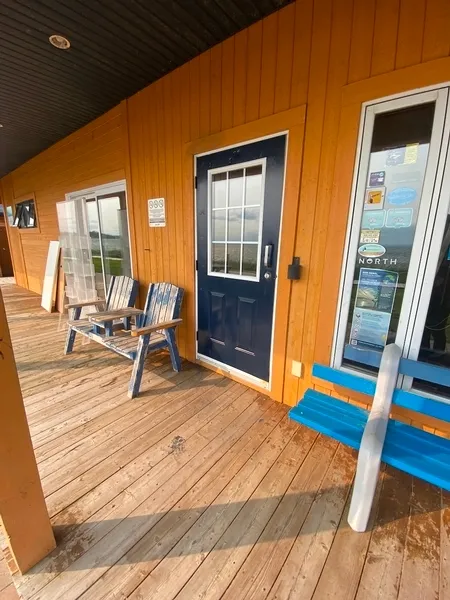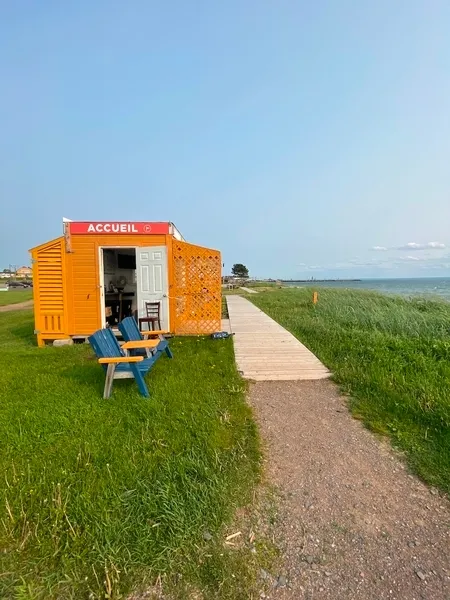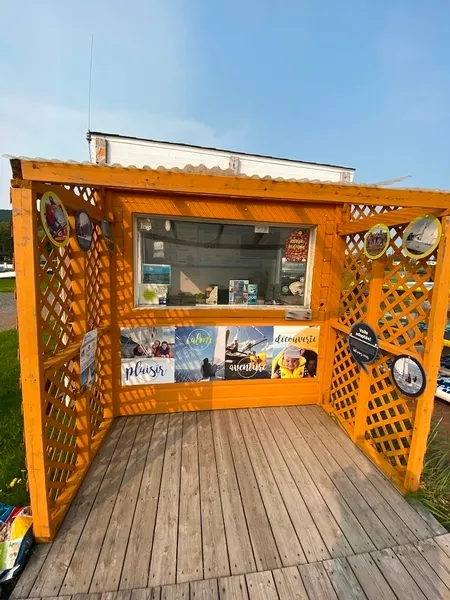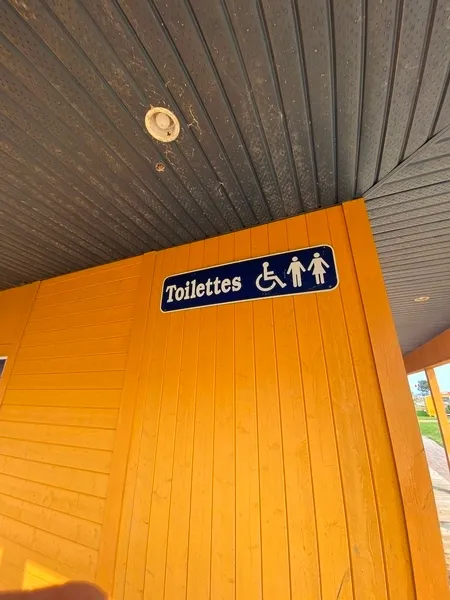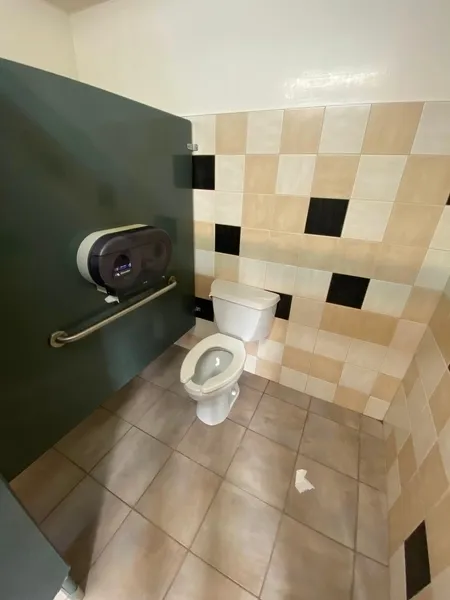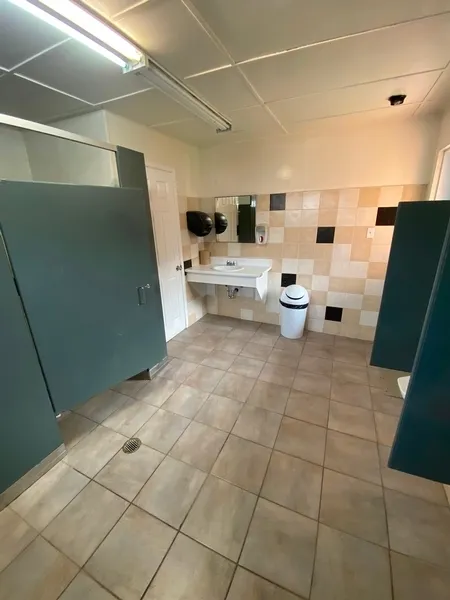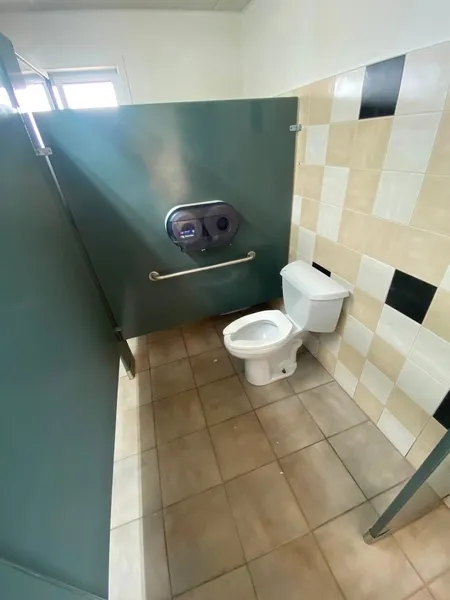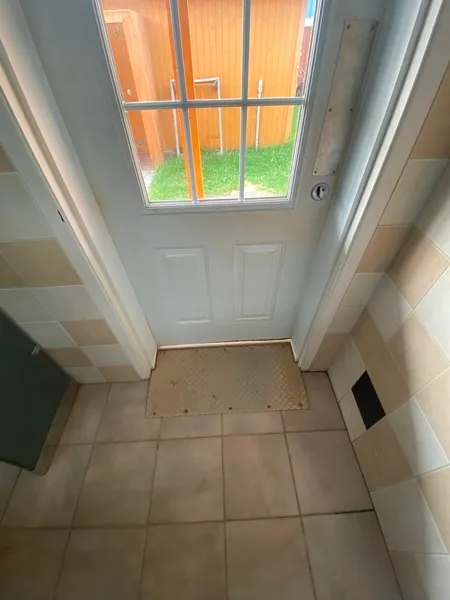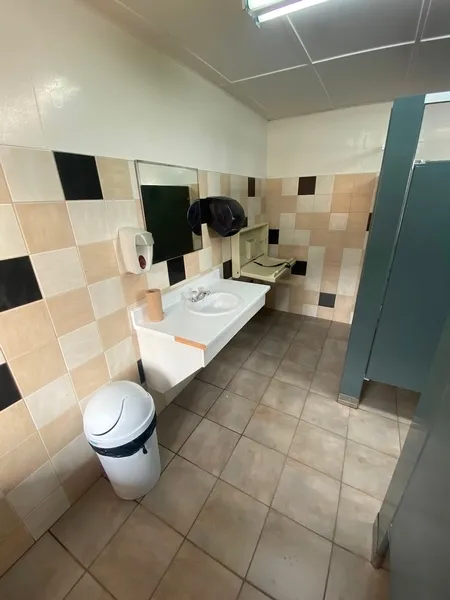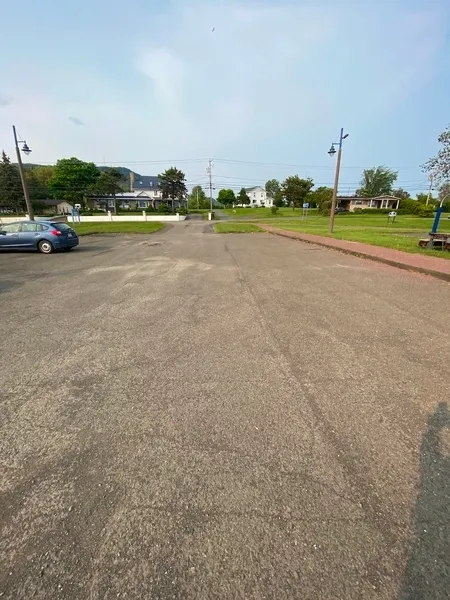Establishment details
Presence of slope
- Gentle slope
flooring
- Asphalted ground
Number of reserved places
- No seating reserved for disabled persons
Door
- Free width of at least 80 cm
- Opening requiring significant physical effort
- No electric opening mechanism
Changing table
- Raised Surface : 87,7 cm above floor
Accessible washroom(s)
- Interior Maneuvering Space : 1,1 m wide x 1,1 m deep
Accessible toilet cubicle door
- Free width of the door at least 80 cm
Accessible washroom bowl
- Transfer zone on the side of the toilet bowl of at least 87.5 cm
Accessible toilet stall grab bar(s)
- Horizontal to the right of the bowl
Washbasin
- Round faucets
Additional information
- Many sanitary controls and equipment are raised or far away, making them difficult to reach (light switch, coat hook, hand paper dispenser, soap dispenser, mirror, etc.).
Door
- Free width of at least 80 cm
- Opening requiring significant physical effort
- No electric opening mechanism
Washbasin
- Raised surface : 87,5 cm above floor
Changing table
- Raised Surface : 90 cm above floor
Urinal
- Not equipped for disabled people
Accessible washroom(s)
- Interior Maneuvering Space : 1,1 m wide x 1,1 m deep
Accessible toilet cubicle door
- Free width of the door at least 80 cm
Accessible washroom bowl
- Transfer zone on the side of the toilet bowl of at least 87.5 cm
Accessible toilet stall grab bar(s)
- Horizontal to the right of the bowl
Washbasin
- Round faucets
Additional information
- Many sanitary controls and equipment are raised or far away, making them difficult to reach (light switch, coat hook, hand paper dispenser, soap dispenser, mirror, etc.).
- Other : quillard
- Patient lift available
- Other equipment : Chaise d'appoint pour l'aide à embarquement
Additional information
- Here are the services we offer for adapted sailing:
Pathway leading to the entrance
- Unstable or soft floor covering
Ramp
- Uniform surface
- Level difference at the bottom of the ramp : 3 cm
- On a gentle slope
- No handrail
Front door
- Difference in level between the exterior floor covering and the door sill : 10 cm
- Difference in level between the interior floor covering and the door sill : 2,8 cm
Counter
- Counter surface between 68.5 cm and 86.5 cm in height
- No clearance under the counter
Additional information
- Room that can be used as a reception area or classroom.
- Outside, a welcome kiosk with a walk-in counter is accessible via a boardwalk.
External access ramp
- No anti-slip strip of contrasting color on the nosing of the steps
- No ramps have a handrail on both sides
Bathroom / Toilet room
- Sanitary equipment (sink, soap dispenser, paper dispenser, etc.) in a contrasting color to the surrounding surfaces
Building Interior
- The signage is easy to understand due to its use of pictograms and an accessible language register
Description
Écovoile Baie-des-Chaleurs is a nautical base offering various training courses and activities related to the world of sailing. It also offers adapted sailing activities. For more information, consult the “boat” form below or visit their website.
Contact details
499 Boulevard Perron, Carleton-sur-Mer, Québec
Visit the website