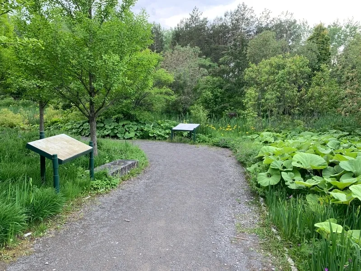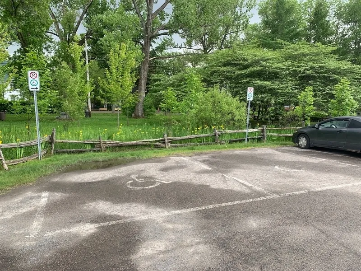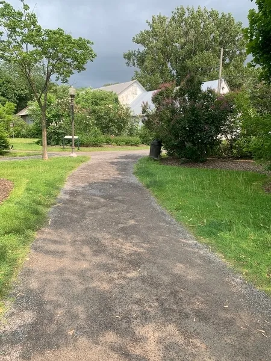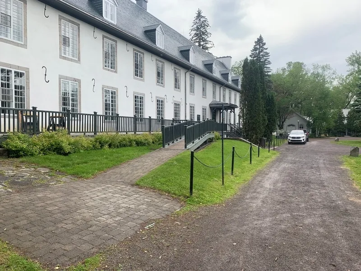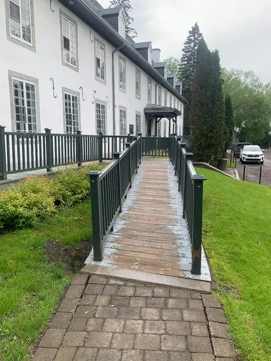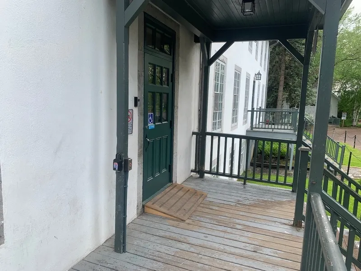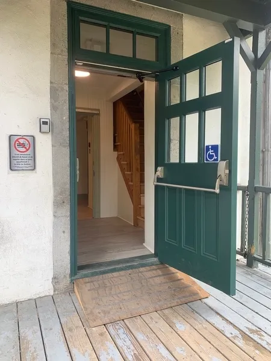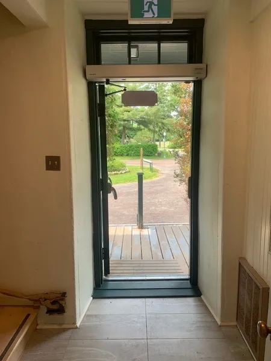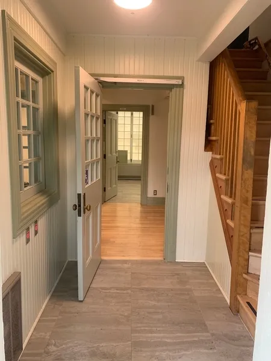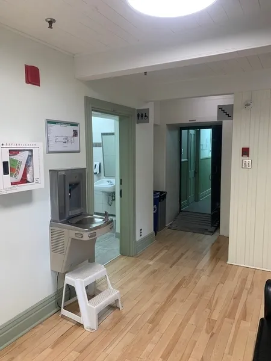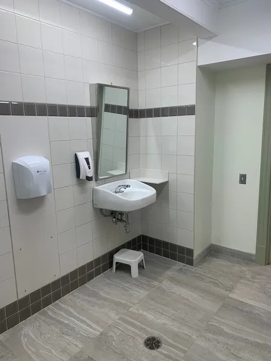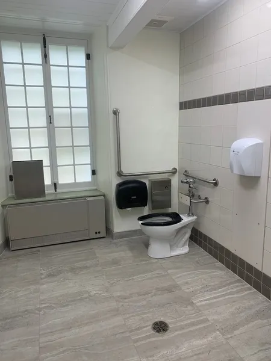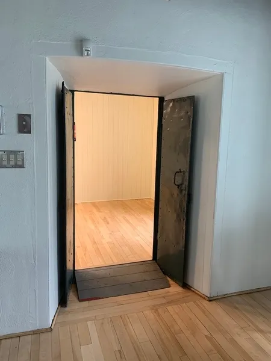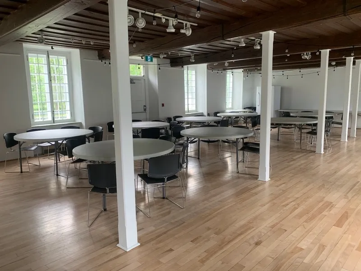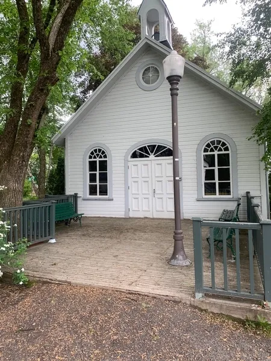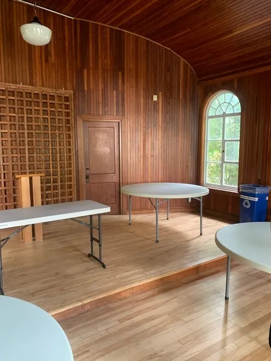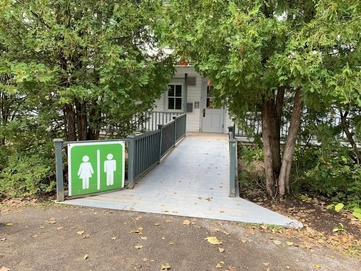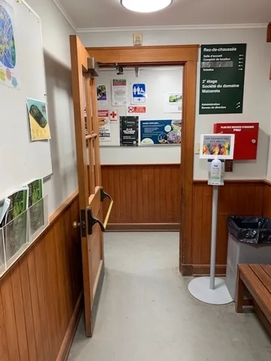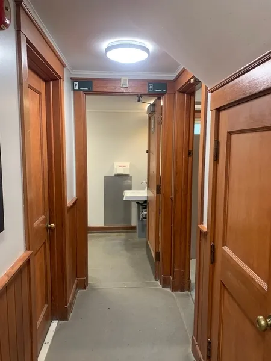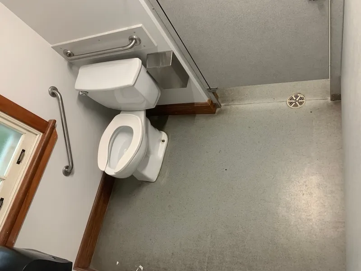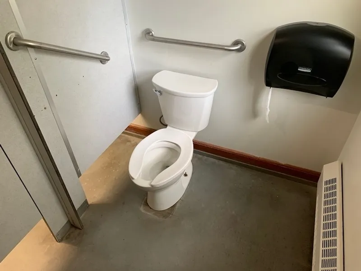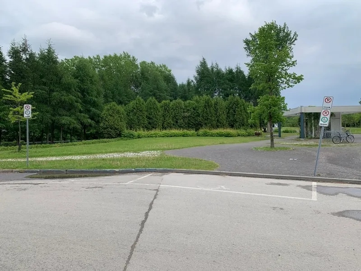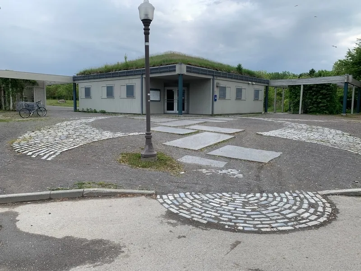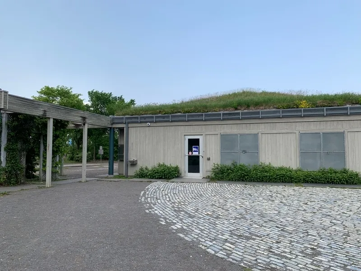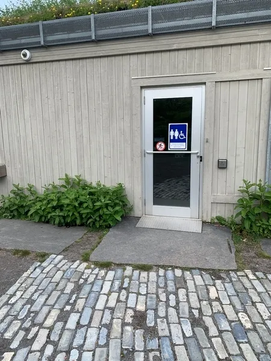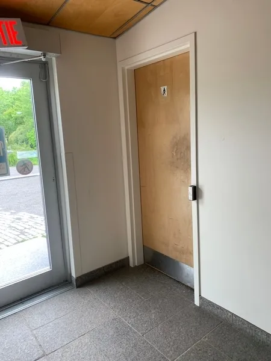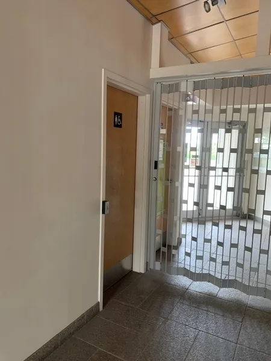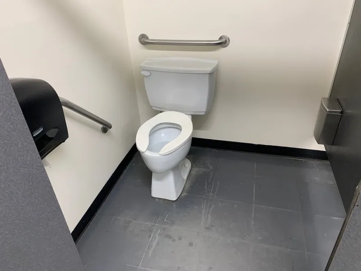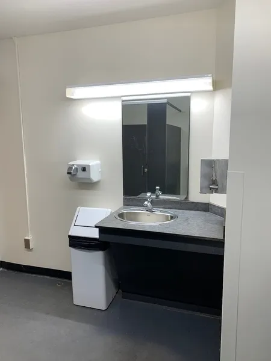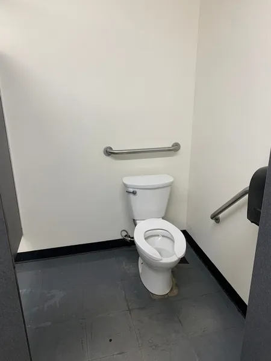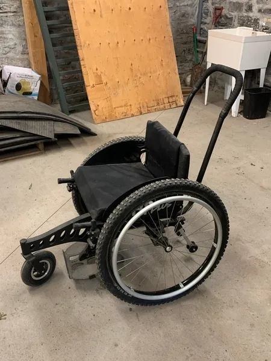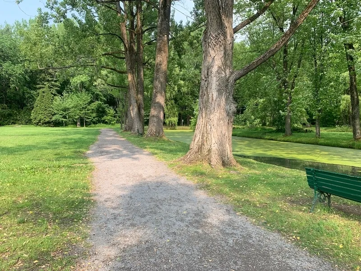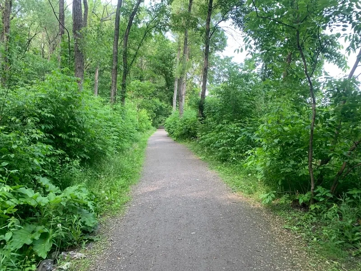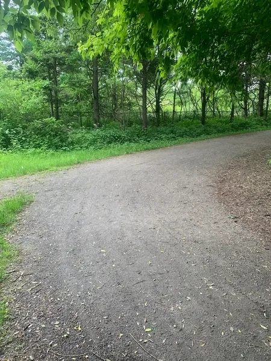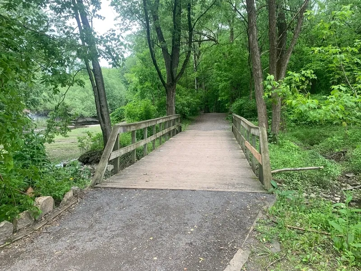Establishment details
Number of reserved places
- Reserved seat(s) for people with disabilities: : 2
Reserved seat size
- Free width of at least 2.4 m
- Restricted Side Aisle Clear Width : 0,3 m
Reserved seat identification
- Bottom of the panel located at least 1.2 m above the ground
flooring
- Asphalted ground
Reserved seat location
- Far from the entrance
Reserved seat size
- Free width of at least 2.4 m
- Side aisle integrated into the reserved space
Reserved seat identification
- Bottom of the panel located at least 1.2 m above the ground
Signaling
- Signage indicating entry on the front door
Pathway leading to the entrance
- Circulation corridor at least 1.1 m wide
- Accessible driveway leading to the entrance
Ramp
- Fixed access ramp
- Uniform surface
- Maneuvering area at the top of the access ramp of at least 1.5 m x 1.5 m
- Maneuvering area at the bottom of the ramp of at least 1.5 m x 1.5 m
- No level
- Clear Width : 100 cm
- On a gentle slope
- Handrail between 86.5 cm and 107 cm above the ground
Front door
- single door
- Exterior maneuvering area : 1,5 m width x 1,25 m depth in front of the door
- Interior maneuvering area : 1,1 m width x 1,5 m depth in front of the door
- Steep Slope Bevel Level Difference : 11 %
- Clear Width : 75 cm
- Door equipped with an electric opening mechanism
Vestibule
- Vestibule at least 1.5 m deep and at least 1.2 m wide
- Distance of at least 1.35 m between two consecutive open doors
2nd Entrance Door
- single door
- Clear Width : 75,4 cm
- Door equipped with an electric opening mechanism
Additional information
- The ramp has a first section 180 cm long, with an incline of 6.5%. There are no handrails for this section. This is followed by a stone path with an incline of 4.5%. Between this stone path and the start of the wooden access ramp, there is a 2 cm threshold to cross.
- The inner threshold of the entrance door is divided into three smaller thresholds of 1cm, 0.5cm and 1.5cm.
Course without obstacles
- Circulation corridor without slope
- Clear width of the circulation corridor of more than 92 cm
Number of accessible floor(s) / Total number of floor(s)
- 1 accessible floor(s) / 2 floor(s)
drinking fountain
- Maneuvering space of at least 1,5 m wide x 1,5 m deep located in front
- Spout located less than 91,5 cm above the floor
- Clearance under the fountain of at least 68,5 cm above the floor
Signaling
- Easily identifiable traffic sign(s)
Movement between floors
- No machinery to go up
Driveway leading to the entrance
- Free width of at least 1.1 m
Signage on the door
- Signage from the main entrance
Door
- Maneuvering space of at least 1.5 m wide x 1.5 m deep on each side of the door
- No difference in level between the exterior floor covering and the door sill
- Restricted clear width : 79,2 cm
- Difficult to use latch
Area
- Area at least 1.5 m wide x 1.5 m deep : 2,3 m wide x 3,2 m deep
Interior maneuvering space
- Maneuvering space at least 1.5 m wide x 1.5 m deep
Switch
- Located less than 1.2 m above the floor
Toilet bowl
- Center (axis) away from nearest adjacent wall : 53
- Transfer zone on the side of the bowl of at least 90 cm
- Tankless Toilet Back Support
Grab bar(s)
- L-shaped right
- Horizontal behind the bowl
- At least 76 cm in length
- Located between 75 and 85 cm above the floor
Sanitary bin
- Sanitary bin located less than 1.2 m above the ground
Washbasin
- Surface between 68.5 cm and 86.5 cm above the floor
- Clearance under the sink of at least 68.5 cm above the floor
- Free width of the clearance under the sink of at least 76 cm
- Clearance depth under sink : 24 cm
Sanitary equipment
- Bottom of mirror less than 1 m above floor
- Path of travel exceeds 92 cm
- Path of travel exceeds 92 cm
Table(s)
Additional information
- The room, which can be rented, is located close to the universal washroom. A removable bevel to compensate for the entrance threshold is available if required. This bevel has an inclination of 12%.
Signaling
- Signage is easy to understand (through its use of pictograms and an accessible language register)
Exterior staircase
- No anti-slip strip of contrasting color on the nosing of the steps
- The majority of staircases have a handrail on each side
- Handrail between 86.5 cm and 107 cm above the ground
- No surface with tactile warning indicators at the top of the stairs
- Hazardous nosing (Protrusion of more than 13 mm at right angles) : 25mm
Interior staircase
- Non-slip strip and contrasting colour
- First descending step too close to the travel area : 30 cm of the movement area
- No surface with tactile warning indicators at the top of the stairs
- Risers with a height of : 19 cm
- Depth steps of : 23 cm
- Hazardous nosing: Rounded with a projection of : 36 mm
Interior of the building
- Safe path without obstacles
Bathroom / Toilet room
- Sanitary equipment (sink, soap dispenser, paper dispenser, etc.) in a non-contrasting color to the surrounding surfaces (<70%) : lavabo, savon, séchoir
Identification of facilities
- Identification of facilities difficult to identify : certain panneaux en hauteur
Building Interior
- The signage is easy to understand due to its use of pictograms and an accessible language register
Furniture
- Table with more than 4 seats: Round or oval table
Signaling
- Signage indicating entry on the front door
Front door
- single door
- Maneuvering area on each side of the door at least 1.5 m wide x 1.5 m deep
- When you have to pull the door: lateral clearance on the side of the handle of : 30 cm
- When you have to push the door: lateral release on the side of the handle : 20 cm
- Free width of at least 80 cm
- Exterior shackle handle
- Exterior door handle located at : 113 cm above the ground
- Inside push plate type handle
- Interior door handle located at : 113 cm above the ground
- Opening requiring significant physical effort
Additional information
- The door to the Edmond-Gagnon Exhibition Pavilion has an unevenly placed brick walkway. The push-button to operate the electric opening mechanism is not accessible to a person in a wheelchair, due to its positioning.
- There is a 2.5 cm threshold between the ground and the stone slab located just in front of the entrance.
Access
- Without slope or gently sloping
Door
- single door
- Maneuvering space of at least 1.5m wide x 1.5m deep on each side of the door / chicane
- Restricted clear width
Washbasin
- Raised surface : 87,7 cm above floor
- Clearance under the sink of at least 68.5 cm above the floor
- Free width of the clearance under the sink of at least 76 cm
- Clearance depth under sink : 25 cm
- Faucets away from the rim of the sink : 45 cm
Sanitary equipment
- Soap dispenser located between 1.05 m and 1.2 m above the floor
- Hand dryer located between 1.05 m and 1.2 m above the floor
Accessible washroom(s)
- Maneuvering space in front of the door at least 1.5 m wide x 1.5 m deep
- Dimension of at least 1.5 m wide x 1.5 m deep
- Interior Maneuvering Space : 1,1 m wide x 1,1 m deep
Accessible toilet cubicle door
- Free width of the door at least 80 cm
Accessible washroom bowl
- Transfer area on the side of the toilet bowl : 73 cm
Accessible toilet stall grab bar(s)
- Horizontal behind the bowl
- Oblique left
- Too small : 60 cm in length
- Located : 96 cm above floor
Accessible washroom(s)
- 1 toilet cabin(s) adapted for the disabled / 1 cabin(s)
Other components of the accessible toilet cubicle
- Garbage can in the clear floor space
Door
- single door
- Maneuvering space of at least 1.5m wide x 1.5m deep on each side of the door / chicane
- Free width of at least 80 cm
Washbasin
- Maneuvering space in front of the washbasin at least 80 cm wide x 120 cm deep
- Raised surface : 87,7 cm above floor
- Clearance under the sink of at least 68.5 cm above the floor
- Free width of the clearance under the sink of at least 76 cm
- Clearance depth under sink : 25 cm
- Faucets away from the rim of the sink : 45 cm
Sanitary equipment
- Soap dispenser located between 1.05 m and 1.2 m above the floor
- Hand dryer located between 1.05 m and 1.2 m above the floor
Accessible washroom(s)
- Maneuvering space in front of the door at least 1.5 m wide x 1.5 m deep
- Dimension of at least 1.5 m wide x 1.5 m deep
- Interior Maneuvering Space : 1,1 m wide x 1,1 m deep
Accessible toilet cubicle door
- Free width of the door at least 80 cm
Accessible washroom bowl
- Transfer area on the side of the toilet bowl : 87 cm
Accessible toilet stall grab bar(s)
- Horizontal behind the bowl
- Oblique left
- Too small : 60 cm in length
- Located : 96 cm above floor
Signaling
- Accessible toilet room: no signage
Accessible washroom(s)
- 1 toilet cabin(s) adapted for the disabled / 1 cabin(s)
Other components of the accessible toilet cubicle
- Toilet paper dispenser far from the toilet
Pathway leading to the entrance
- Circulation corridor at least 1.1 m wide
Front door
- single door
- When you have to pull the door: lateral clearance on the side of the handle of at least 60 cm
- When you have to push the door: lateral release on the side of the handle : 0 cm
- Exterior round or thumb-latch handle
- Opening requiring significant physical effort
- No electric opening mechanism
Vestibule
- Vestibule at least 1.5 m deep and at least 1.2 m wide
2nd Entrance Door
- Clear Width : 74 cm
Access
- Restricted Traffic Corridor : 1,07 m wide
Door
- single door
- Insufficient lateral clearance on the side of the handle : 0 cm
- Opening requiring significant physical effort
Washbasin
- Accessible sink
Sanitary equipment
- Hand dryer located between 1.05 m and 1.2 m above the floor
Accessible washroom(s)
- Maneuvering space in front of the door at least 1.5 m wide x 1.5 m deep
- Dimension of at least 1.5 m wide x 1.5 m deep
- Indoor maneuvering space at least 1.2 m wide x 1.2 m deep inside
Accessible toilet cubicle door
- Free width of the door at least 80 cm
Accessible washroom bowl
- Transfer area on the side of the toilet bowl : 80 cm
Accessible toilet stall grab bar(s)
- Horizontal behind the bowl
- Oblique left
- Too small : 62 cm in length
- Located : 96 cm above floor
Signaling
- Accessible toilet room: no signage
Sanitary equipment
- Fixed soap dispenser
Other components of the accessible toilet cubicle
- Toilet paper dispenser far from the toilet
Additional information
- The door to this room is difficult to open.
Access
- Restricted Traffic Corridor : 1,07 m wide
Door
- single door
- Insufficient lateral clearance on the side of the handle : 0 cm
- Opening requiring significant physical effort
Washbasin
- Accessible sink
Sanitary equipment
- Hard-to-reach soap dispenser
- Hand dryer located between 1.05 m and 1.2 m above the floor
Accessible washroom(s)
- Maneuvering space in front of the door at least 1.5 m wide x 1.5 m deep
- Dimension of at least 1.5 m wide x 1.5 m deep
- Indoor maneuvering space at least 1.2 m wide x 1.2 m deep inside
Accessible toilet cubicle door
- Free width of the door at least 80 cm
Accessible washroom bowl
- Transfer zone on the side of the toilet bowl of at least 90 cm
Accessible toilet stall grab bar(s)
- Horizontal behind the bowl
- Oblique right
- Too small : 62 cm in length
Signaling
- Accessible toilet room: no signage
Sanitary equipment
- Fixed soap dispenser
Other components of the accessible toilet cubicle
- Toilet paper dispenser far from the toilet
- Garbage can in the clear floor space
Additional information
- The door to this room is difficult to open.
Description
The Domaine de Maizerets is a large park in the heart of the Maizerets district. It offers a multitude of different environments, as well as occasional shows, events and festivals. A wheelchair is available for use on the trails, and can be reserved for free.
For more information about trail accessibility, go to the “trail” section of this page.
Contact details
2000, boul. Montmorency, Québec, Québec
418 666 3331 /
info@domainemaizerets.com
Visit the website