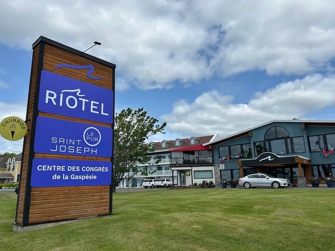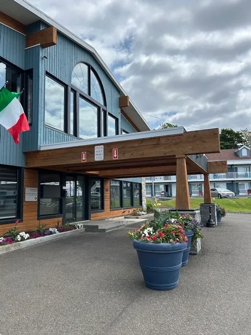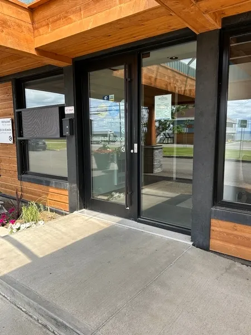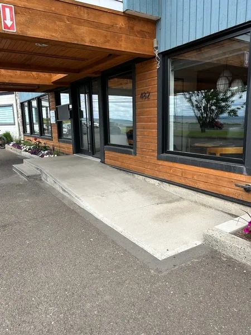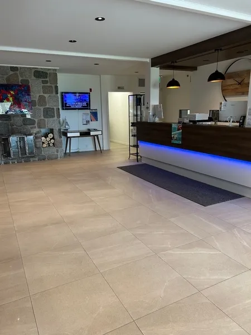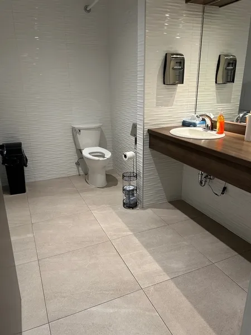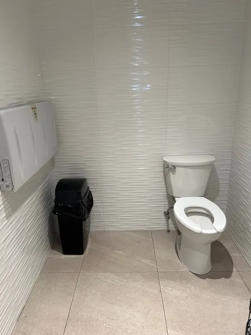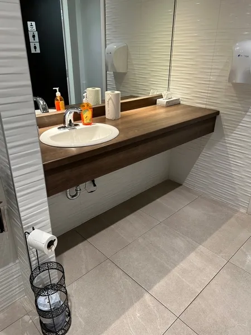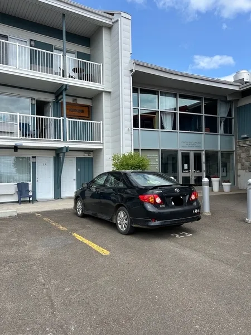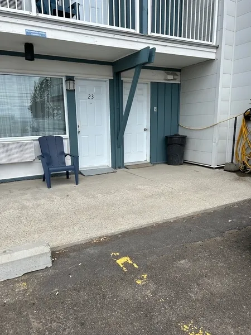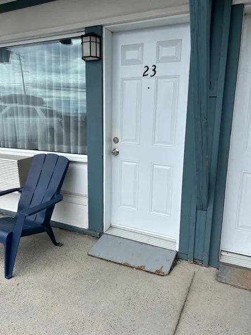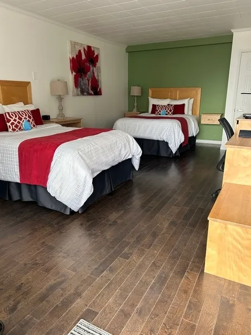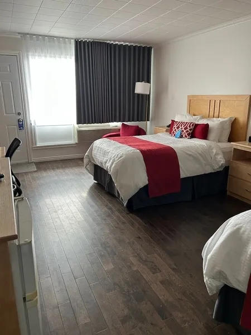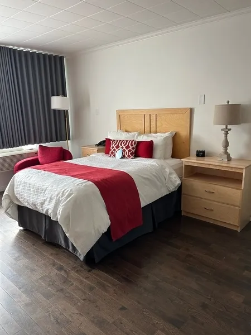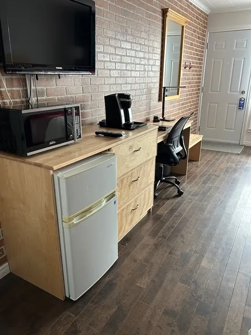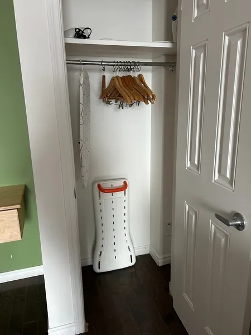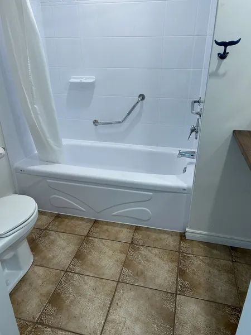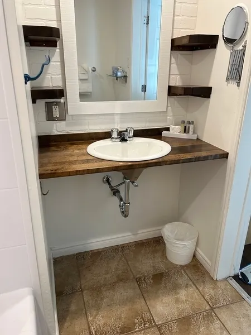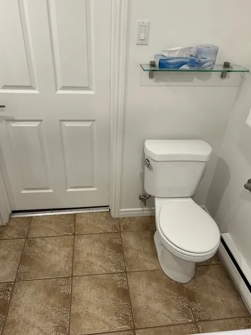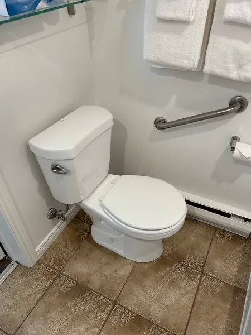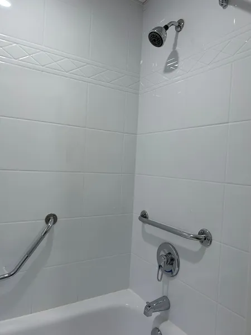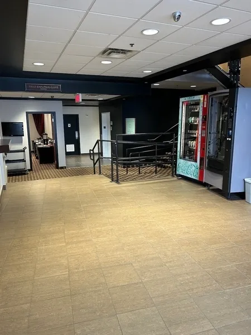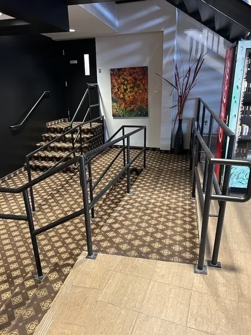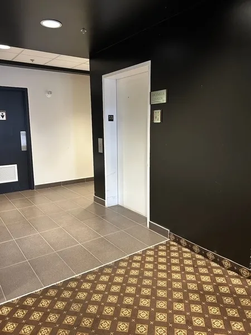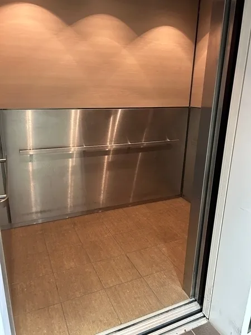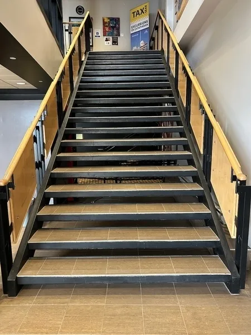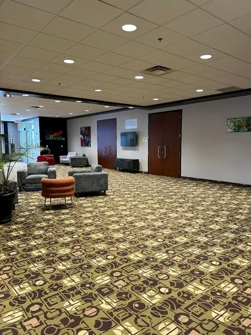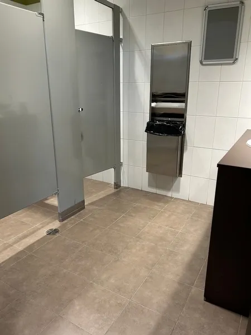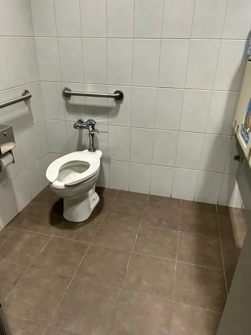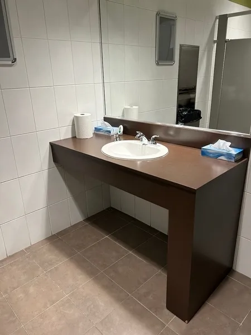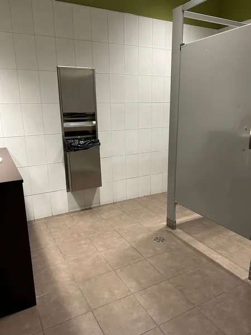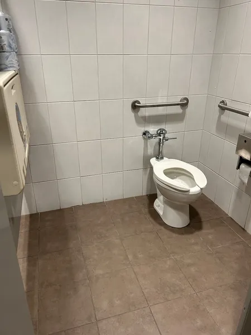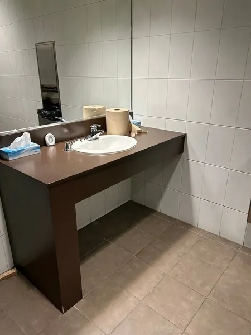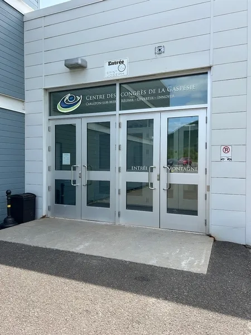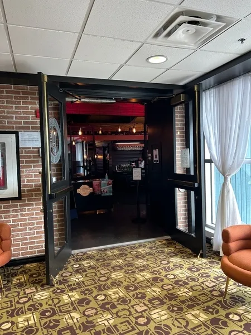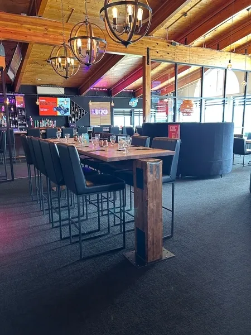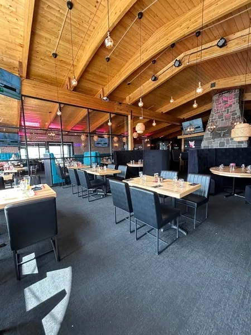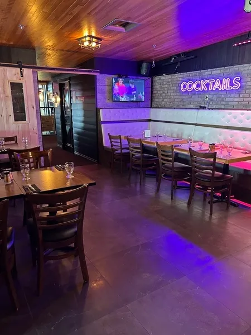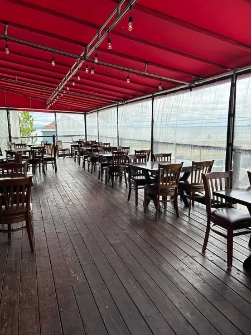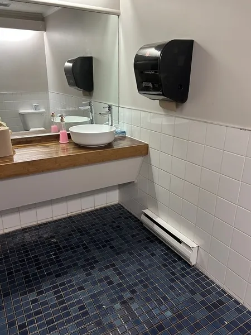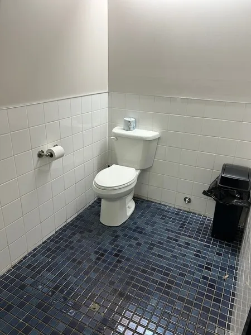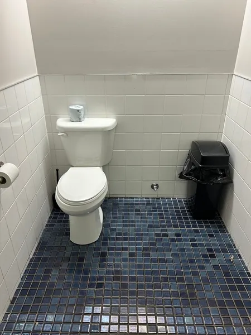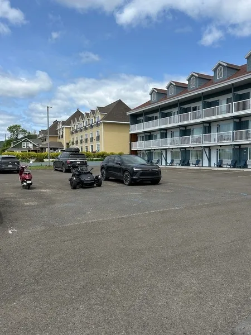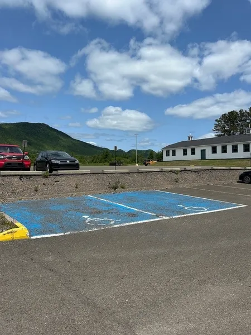Establishment details
Type of parking
- Outside
Total number of places
- Less than 25 seats
Number of reserved places
- Reserved seat(s) for people with disabilities: : 2
Reserved seat location
- Near the entrance
Reserved seat size
- Side aisle integrated into the reserved space
Route leading from the parking lot to the entrance
- Accident
flooring
- Asphalted ground
Additional information
- The faded ground markings make the designated parking spaces difficult to identify.
Ramp
- Fixed access ramp
- On a gentle slope
Front door
- single door
- Free width of at least 80 cm
- Door equipped with an electric opening mechanism
2nd Entrance Door
- single door
- Free width of at least 80 cm
- Door equipped with an electric opening mechanism
Counter
- Counter surface : 92,2 cm above floor
- No clearance under the counter
- Wireless or removable payment terminal
Additional information
- The absence of an elevator in this section requires visitors to use the convention center entrance to reach the second floor. The rooms on the second and third floors remain inaccessible due to the presence of stairs.
Door
- Free width of at least 80 cm
Interior maneuvering space
- Restricted Maneuvering Space : 1,41 m wide x 1,41 meters deep
Toilet bowl
- Transfer zone on the side of the bowl of at least 90 cm
Grab bar(s)
- No grab bar near the toilet
Washbasin
- Raised surface : 88 cm au-dessus du plancher
- Clearance under sink : 67,2 cm
Signaling
- Signage is easy to understand (through its use of pictograms and an accessible language register)
Colors and patterns
- Several large contrasting pattern surfaces in the main spaces : Tapis du centre congrès
Elevator
- Symbols and characters on the landing buttons and control panel in Braille
- Symbols and characters on the landing buttons and control panel in relief
- Presence of a visual and audible indicator when passing each floor (located above the control panel or above the door)
Counter and payment
- Touchscreen keyboard not accessible to a blind or visually impaired person : Interface tactile
Room number
- Presence of a raised number
Building Interior
- No audible and flashing fire system
Type of parking
- Outside
Reserved seat size
- Side aisle integrated into the reserved space
Route leading from the parking lot to the entrance
- No curbs
flooring
- Asphalted ground
Additional information
- A 5.5 cm threshold is present between the parking surface and the concrete walkway leading to the room door.
Front door
- single door
- Maneuvering area on each side of the door at least 1.5 m wide x 1.5 m deep
- Difference in level between the interior floor covering and the door sill : 3,2 cm
- Clear Width : 75 cm
- Exterior round or thumb-latch handle
Indoor circulation
- Circulation corridor of at least 92 cm
Bed(s)
- Mattress Top : 67,3 cm above floor
- No clearance under the bed
- Maneuvering area on the side of the bed at least 1.5 m wide x 1.5 m deep
Possibility of moving the furniture at the request of the customer
- Furniture cannot be moved
Bed(s)
- 2 beds
- Double bed
Front door
- single door
- Clear Width : 76,9 cm
Interior maneuvering area
- Maneuvering area : 1 m width x 1 m depth
Toilet bowl
- Transfer zone on the side of the bowl : 100 cm width x 1 m depth
Grab bar to the left of the toilet
- Oblique support bar
Sink
- Surface located at a height of : 87,8 cm above the ground
Bath
- Shower bath
- Non-slip bottom
- Bath bench available on request
Bath: grab bar on the wall facing the entrance
- Horizontal or L-shaped bar
Sink
- Round faucets
Bath
- No telephone showerhead
Type of parking
- Outside
Number of reserved places
- Reserved seat(s) for people with disabilities: : 2
Reserved seat location
- Far from the entrance
Reserved seat size
- Side aisle integrated into the reserved space
Front door
- Maneuvering area on each side of the door at least 1.5 m wide x 1.5 m deep
- Free width of at least 80 cm
- Door equipped with an electric opening mechanism
2nd Entrance Door
- Maneuvering area on each side of the door at least 1.5 m wide x 1.5 m deep
- Free width of at least 80 cm
- Door equipped with an electric opening mechanism
Front door
- Double door
2nd Entrance Door
- Double door
Additional information
- Uneven parking surface in some areas.
Front door
- Maneuvering area on each side of the door at least 1.5 m wide x 1.5 m deep
- Free width of at least 80 cm
- Door equipped with an electric opening mechanism
- Electric opening door remains in the fully open position for a period of : 2 second(s)
2nd Entrance Door
- Maneuvering area on each side of the door at least 1.5 m wide x 1.5 m deep
- Free width of at least 80 cm
- Door equipped with an electric opening mechanism
Front door
- Double door
2nd Entrance Door
- Double door
Additional information
- This entrance, located at the back of the building, provides direct access to the banquet halls on the second floor as well as to the Pub Saint-Joseph restaurant.
Course without obstacles
- 2 or more steps : 2 steps
Interior access ramp
- Fixed access ramp
- Maneuvering space of at least 1.5 m x 1.5 m in front of the access ramp
- On a gentle slope
Elevator
- Dimension : 1,29 m wide x 2,03 m deep
Additional information
- The convention center elevator provides access to the Pub Saint-Joseph as well as to the meeting rooms located in the basement and on the second floor. However, the rooms on the second and third floors remain inaccessible due to the presence of stairs.
Door
- single door
- Free width of at least 80 cm
Washbasin
- Raised surface : 87,2 cm above floor
- Faucets away from the rim of the sink : 44,5 cm
Changing table
- Accessible changing table
Accessible washroom(s)
- Interior Maneuvering Space : 1,1 m wide x 1,1 m deep
Accessible toilet cubicle door
- Free width of the door at least 80 cm
Accessible washroom bowl
- Transfer zone on the side of the toilet bowl of at least 90 cm
Accessible toilet stall grab bar(s)
- Horizontal to the right of the bowl
- Horizontal behind the bowl
Door
- single door
- Free width of at least 80 cm
Washbasin
- Raised surface : 87,4 cm above floor
Changing table
- Accessible changing table
Accessible washroom(s)
- Interior Maneuvering Space : 1,1 m wide x 1,1 m deep
Accessible toilet cubicle door
- Free width of the door at least 80 cm
Accessible washroom bowl
- Transfer zone on the side of the toilet bowl of at least 87.5 cm
Accessible toilet stall grab bar(s)
- Horizontal to the left of the bowl
- Horizontal behind the bowl
Door
- Free width of at least 80 cm
- Opening requiring significant physical effort
Washbasin
- Accessible sink
Accessible washroom(s)
- No toilet cabin equipped for disabled people
Door
- Maneuvering space of at least 1.5m wide x 1.5m deep on each side of the door / chicane
- Free width of at least 80 cm
- Opening requiring significant physical effort
Washbasin
- Accessible sink
- Raised surface : 86,9 cm above floor
Urinal
- Not equipped for disabled people
Accessible washroom(s)
- No toilet cabin equipped for disabled people
- Path of travel exceeds 92 cm
- Path of travel exceeds 92 cm
Interior entrance door
- Maneuvering space of at least 1.5 m x 1.5 m
- Free width of at least 80 cm
- Double door
Additional information
- Access to the restaurant is through the convention center entrance. An elevator is available for guests to reach the restaurant, located on the second floor of the building. The main entrance door of the restaurant is equipped with a power-operated opening mechanism.
Door
- Inward opening door
- Restricted clear width : 72,2 cm
Interior maneuvering space
- Restricted Maneuvering Space : 0,69 m wide x 0,69 meters deep
Toilet bowl
- Transfer zone on the side of the bowl of at least 90 cm
Grab bar(s)
- No grab bar near the toilet
Washbasin
- Raised surface : 99,4 cm au-dessus du plancher
- Clearance depth under sink : 5 cm
Additional information
- Partially accessible restrooms are available for guests on the second floor of the convention center, outside the restaurant.
Internal trips
- Circulation corridor of at least 92 cm
- Maneuvering area of at least 1.5 m in diameter available
Tables
- Removable tables
- Bistro style high tables
- Clearance depth : 35 cm
Payment
- Removable Terminal
Internal trips
Tables
- 50% of the tables are accessible.
- Access by the building: outside door sill too high : 4 cm
- Access by the building: interior door sill too high : 2,2 cm
- Access by the building: door larger than 80 cm
- Manoeuvring space diameter larger than 1.5 m available
- Table: clearance under table insufficient : 64,7 cm
- Table: clearance depth insufficient : 40 cm
Description
Riôtel Carleton-sur-Mer, located between the sea and the mountains in the heart of Chaleur Bay, also includes the Gaspésie Convention Centre and the Pub Saint-Joseph. Some features present accessibility barriers, including thresholds between the parking area and the entrance to the room, as well as at the room’s doorway. Additionally, the bathroom in the room is not equipped with a handheld showerhead.
Bed height (floor above mattress) room 23 : 67,3 cm/ without clearance.
This data was collected during our visit on june 13th 2025.
For other details of the accommodation unit, please refer to the section below.
Contact details
482 Bd Perron, Carleton-sur-Mer, Québec
418 364 3355 /
carleton@riotel.com
Visit the website