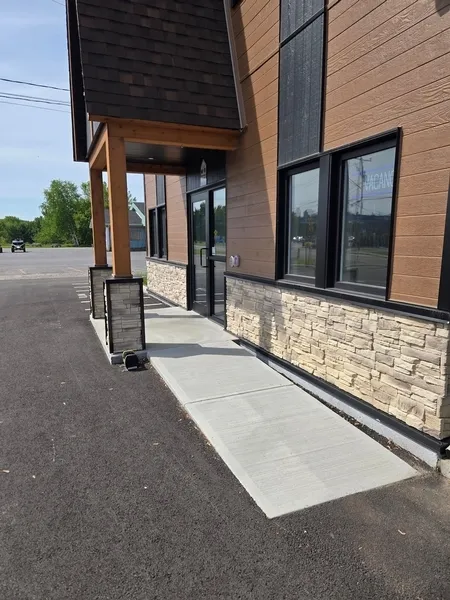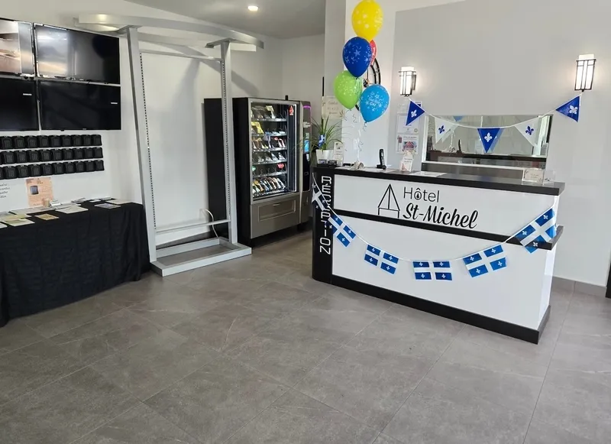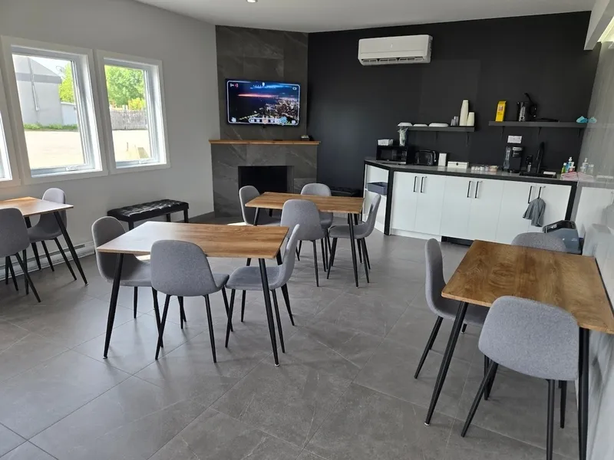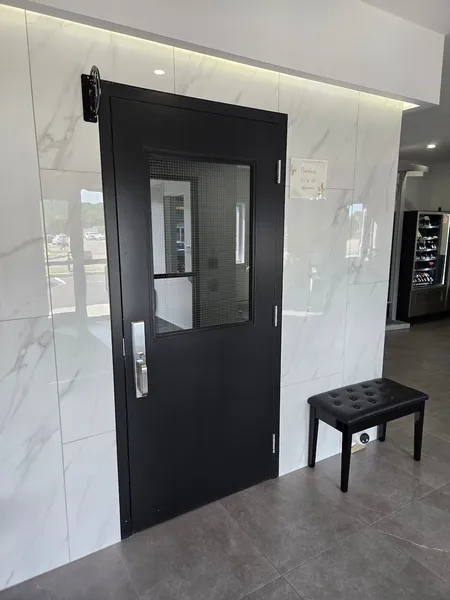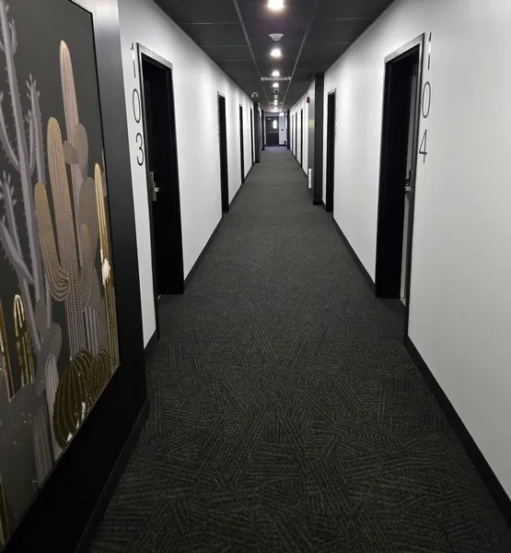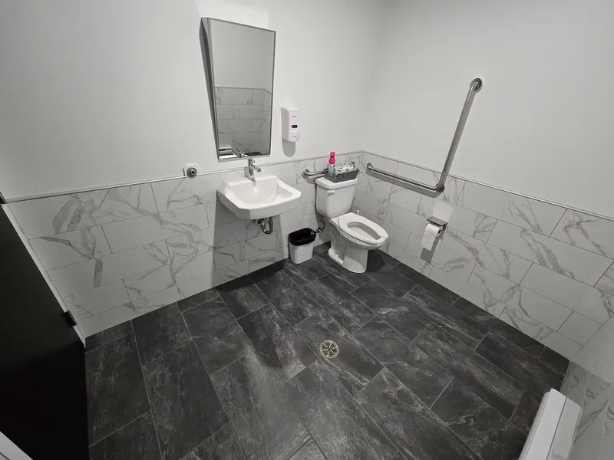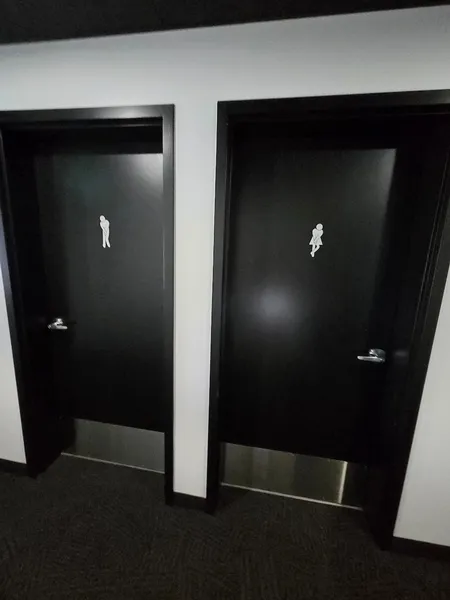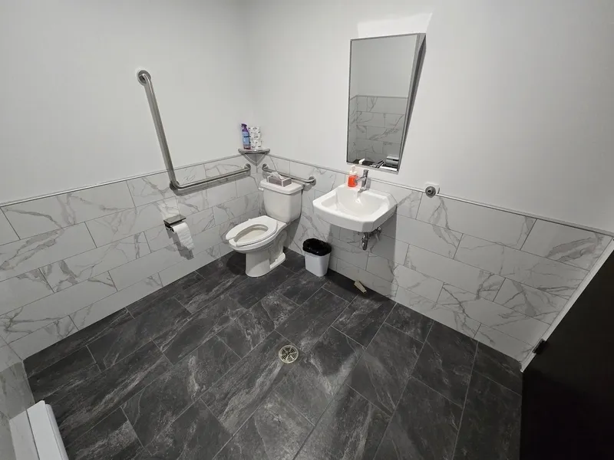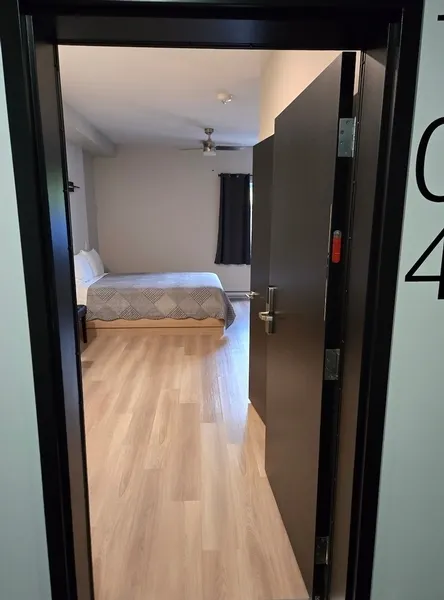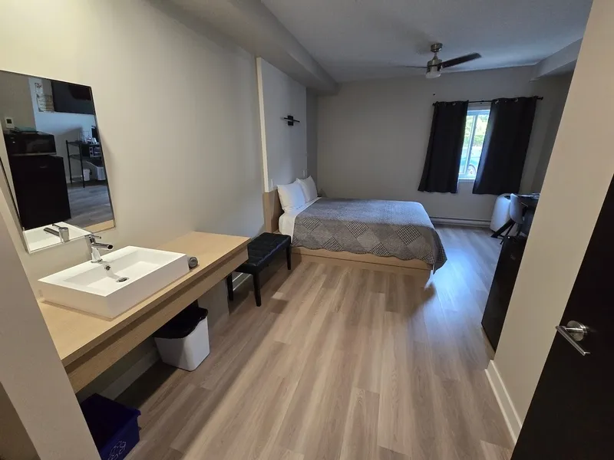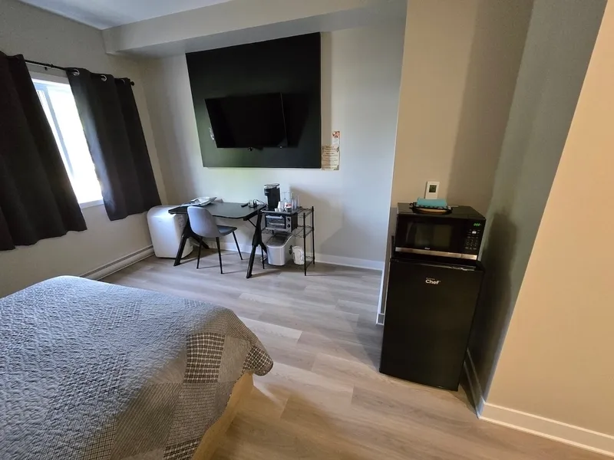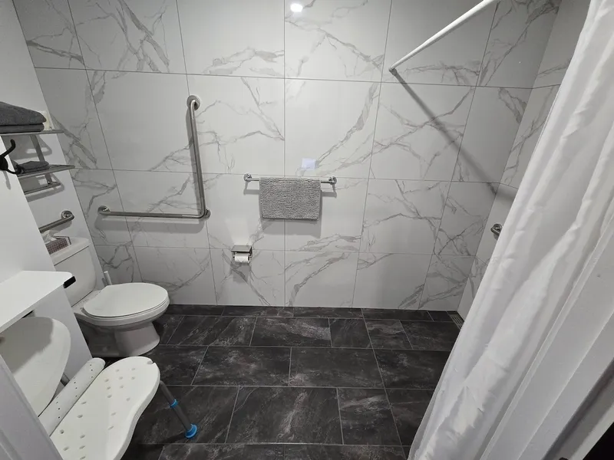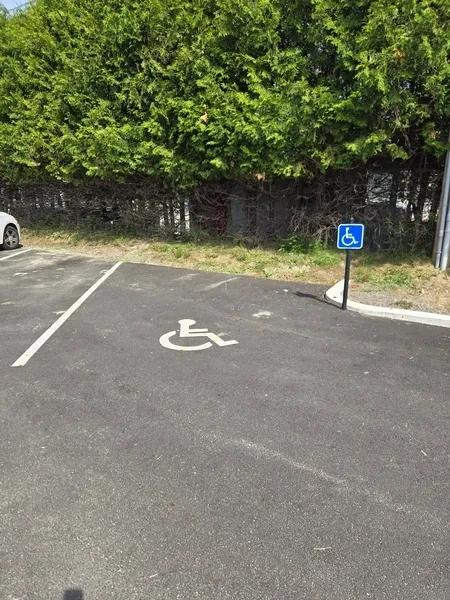Establishment details
Number of reserved places
- Reserved seat(s) for people with disabilities: : 1
Reserved seat location
- Near the entrance
Reserved seat size
- Free width of at least 2.4 m
- Side aisle integrated into the reserved space
Reserved seat identification
- Panel too low : 0,85 m
Ramp
- Fixed access ramp
- No anti-slip strip in contrasting color
- No protective edge on the sides of the access ramp
- Clear width of at least 1.1 m
- No handrail
Front door
- Maneuvering area on each side of the door at least 1.5 m wide x 1.5 m deep
- Free width of at least 80 cm
- Door equipped with an electric opening mechanism
- Pressure plate / electric opening control button is easy to access: adjacent to a maneuvering area of 80 cm x 1.35 m
2nd Entrance Door
- Maneuvering area on each side of the door at least 1.5 m wide x 1.5 m deep
- Free width of at least 80 cm
- Door equipped with an electric opening mechanism
- Pressure plate / electric opening control button is easy to access: adjacent to a maneuvering area of 80 cm x 1.35 m
Interior entrance door
- Maneuvering space of at least 1.5 m x 1.5 m
- Free width of at least 80 cm
- No electric opening mechanism
Counter
- Reception desk
- Counter surface : 115 cm above floor
- No clearance under the counter
Table(s)
- Surface between 68.5 cm and 86.5 cm above the floor
- Clearance under the table(s) of at least 68.5 cm
- Free width of the clearance under the table(s) of at least 76 cm
Additional information
- The height of some breakfast equipment (plates, toasters, etc.) is sometimes too high: 1.45 m.
Door
- Maneuvering space of at least 1.5 m wide x 1.5 m deep on each side of the door
- Inward opening door
- Free width of at least 80 cm
Toilet bowl
- Transfer zone on the side of the bowl : 45 cm
Grab bar(s)
- L-shaped left
- Horizontal behind the bowl
Washbasin
- Accessible sink
Additional information
- The transfer area on the side of the toilet is restricted. Forward and diagonal transfers are possible.
Driveway leading to the entrance
- Carpet flooring
- Free width of at least 1.1 m
Interior entrance door
- Maneuvering space of at least 1.5 m x 1.5 m
- Free width of at least 80 cm
- Lock : 112 cm above floor
- The door is not easy to lock.
Bed(s)
- Mattress Top : 62 cm above floor
- No clearance under the bed
- Maneuvering area on the side of the bed at least 1.5 m wide x 1.5 m deep
Work desk
- Desk surface located between 68.5 cm and 86.5 cm above the floor
Devices
- Audible and flashing fire system
Bed(s)
- 1 bed
- Queen-size bed
- Transfer zone on side of bed exceeds 92 cm
Orders
- No flashing doorbell
Front door
- When you have to pull the door: lateral clearance on the side of the handle of at least 60 cm
- When you have to push the door: no lateral clearance on the side of the handle
- Free width of at least 80 cm
Toilet bowl
- No transfer zone on the side of the bowl
Grab bar to the left of the toilet
- L-shaped grab bar
Grab bar behind the toilet
- Vertical grab bar
Sink
- Surface located at a height of : 98 cm above the ground
- Height of clearance under sink : 66 cm
Shower
- Roll-in shower
- Area of more than 90 cm x 1.5 m
- Shower phone at a height of less than 1.2 m from the floor of the bottom of the shower
- Removable transfer bench available
- Transfer bench at a height of : 48 cm from the bottom of the shower
- Unobstructed area in front of shower exceeds 90 cm x 1.5 m
Description
Bed height (floor above mattress) room 104: 62 cm / without clearance.
These data were collected during our visit on June 16, 2025.
For further details on the accommodation unit, please refer to the section below.
Contact details
199 Brassard, Saint-Michel-des-Saints, Québec
450 833 1616 /
hotelstmichel@hotmail.com
Visit the website