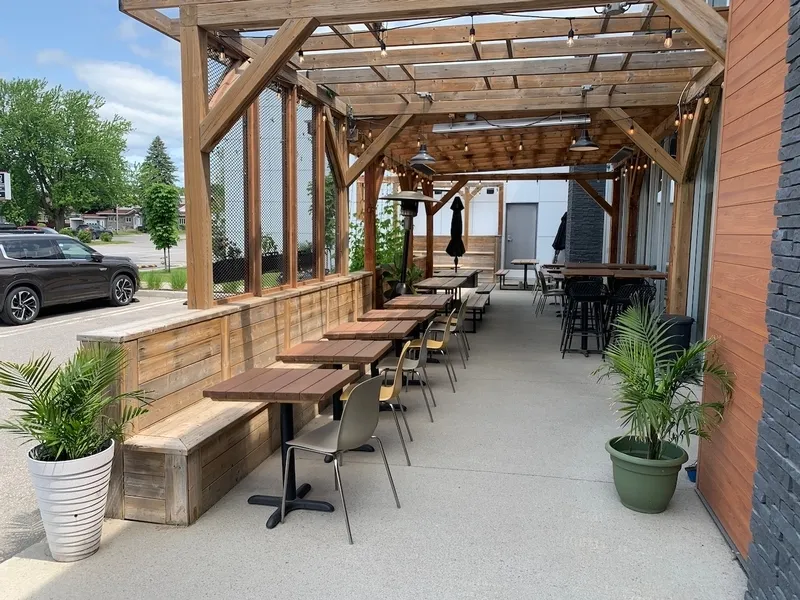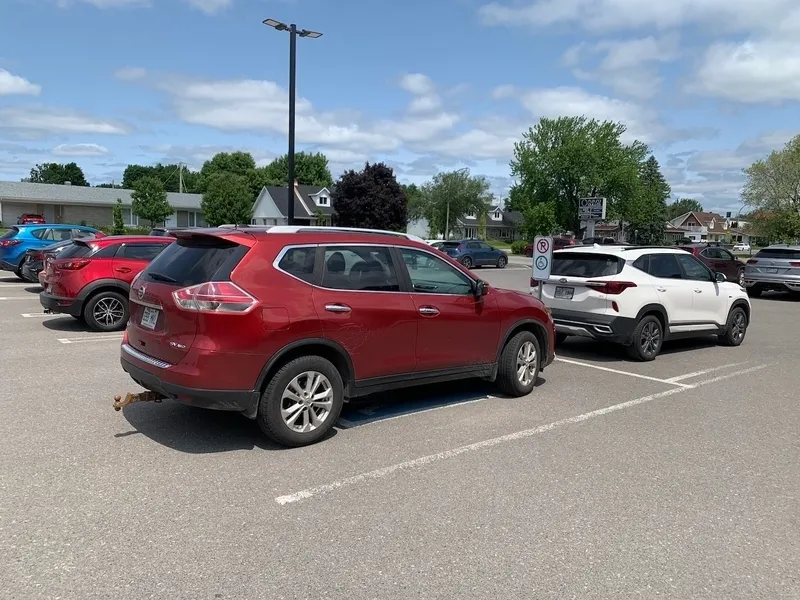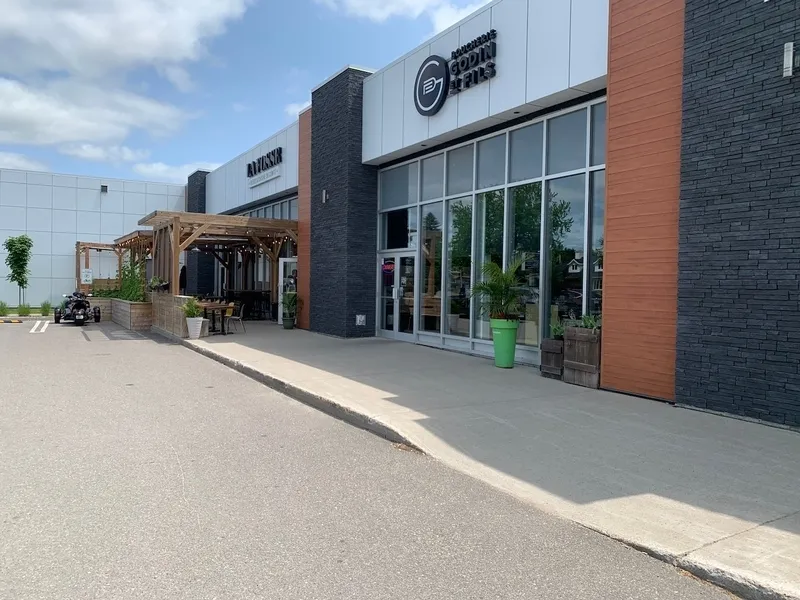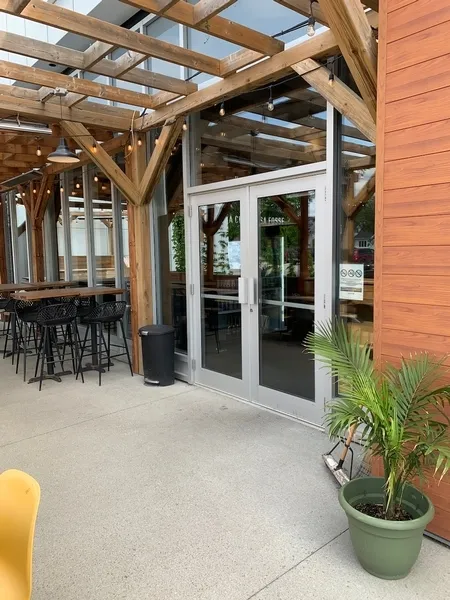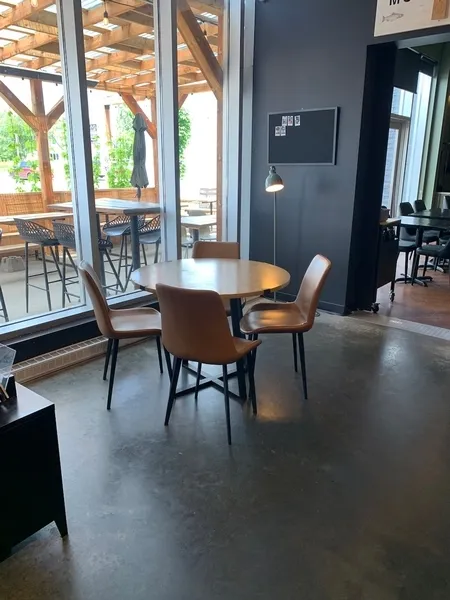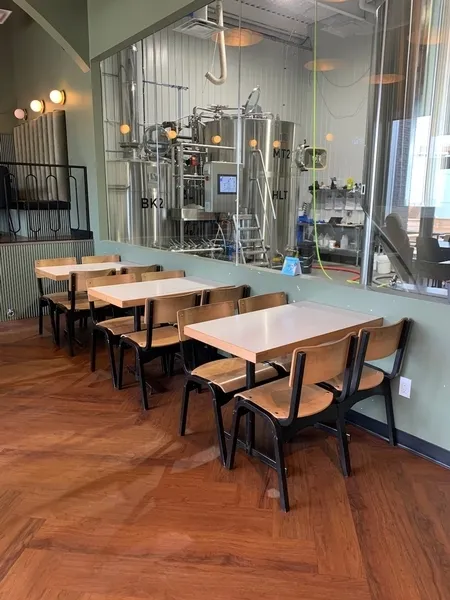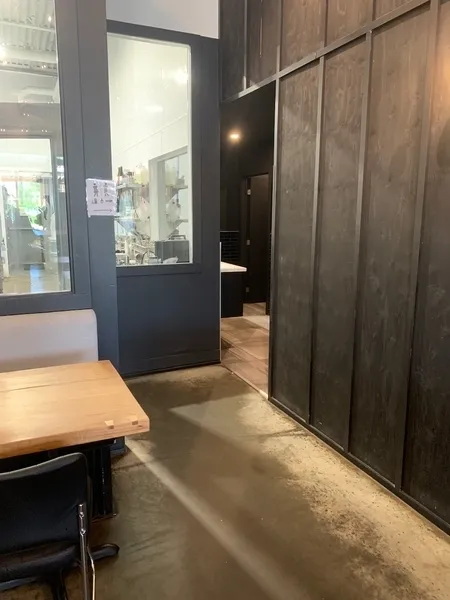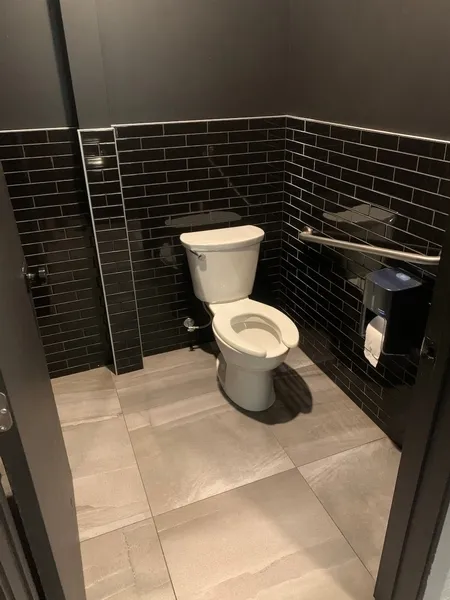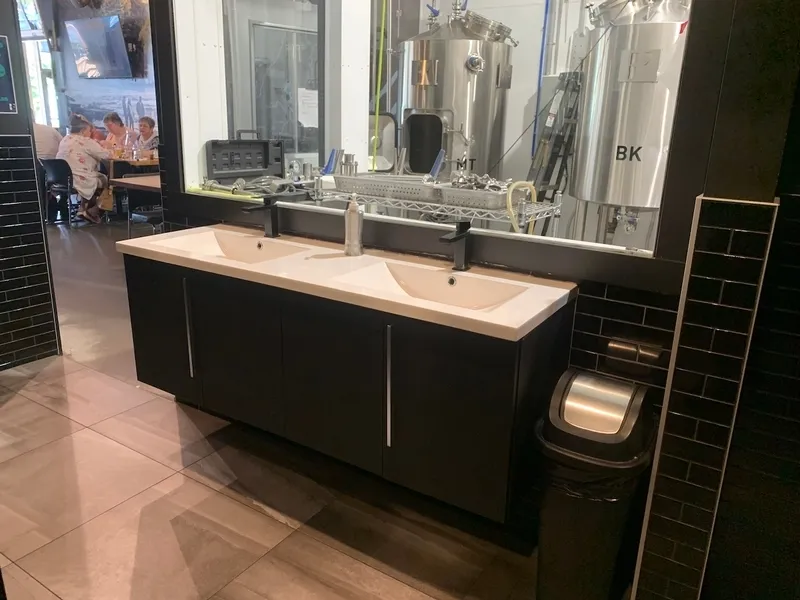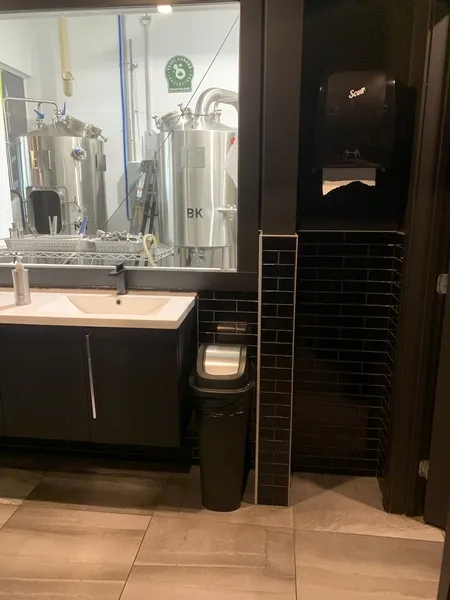Establishment details
Number of reserved places
- Reserved seat(s) for people with disabilities: : 1
Reserved seat location
- Near the entrance
flooring
- Asphalted ground
Pathway leading to the entrance
- Circulation corridor at least 1.1 m wide
- Accessible driveway leading to the entrance
Front door
- Maneuvering area on each side of the door at least 1.5 m wide x 1.5 m deep
- Free width of at least 80 cm
- Exterior shackle handle
- Exterior handle located between 90 cm and 110 cm above the ground
- No electric opening mechanism
- Double door
Signaling
- Road sign(s) difficult to spot
Access
- Restricted Traffic Corridor : 0,97 m wide
Door
- No door / Baffle type door
Washbasin
- Maneuvering space in front of the sink : 80 cm width x 107 cm deep
- Raised surface : 89 cm above floor
- No clearance under the sink
Sanitary equipment
- Removable soap dispenser
- Raised hand paper dispenser : 1,45 m above floor
Accessible washroom(s)
- Dimension of at least 1.5 m wide x 1.5 m deep
- Interior Maneuvering Space : 0,99 m wide x 0,65 m deep
Accessible toilet cubicle door
- Free width of the door at least 80 cm
- Door opening towards the interior of the cabinet
Accessible washroom bowl
- Transfer zone on the side of the toilet bowl of at least 90 cm
- Toilet bowl seat located between 40 cm and 46 cm above the floor
Accessible toilet stall grab bar(s)
- Oblique left
- At least 76 cm in length
- Located between 75 cm and 85 cm above the floor
Signaling
- Accessible toilet room: no signage
Sanitary equipment
- No mirror
Additional information
- The washroom door opens inwards, reducing the manoeuvring area.
Internal trips
- Traffic corridor : 85 cm
- Maneuvering area of at least 1.5 m in diameter available
Tables
- Cross-shaped table leg
- Height between 68.5 cm and 86.5 cm above the floor
- Clearance under the table of at least 68.5 cm
- Clearance width of at least 76 cm
- Clearance depth of at least 48.5 cm
Payment
- Removable Terminal
Tables
- 25% of the tables are accessible.
Additional information
- The interior of Brasserie La Fosse can have narrow corridors, especially when traffic is high. This can be an obstacle, especially when it comes to getting to the washrooms.
- The terrace is accessible.
Lighting
- Uniform lighting of suitable light intensity in the main activity areas
Acoustics
- The acoustics of the premises promote sound comfort
Temperature
- No or little variation in temperature between spaces
Colors and patterns
- No large yellow, orange or red surfaces in the main spaces
- No large contrasting pattern surfaces in the main spaces
Front door
- Glass door: No opaque strip
Interior of the building
- Safe covering along the entire route
- Dangerous route: Presence of object(s) protruding more than 10 cm from the wall and not secured in the movement zone : bar
Bathroom / Toilet room
- Sanitary equipment (sink, soap dispenser, paper dispenser, etc.) in a contrasting color to the surrounding surfaces
Interior lighting
- Adequate lighting throughout the interior route (access path, stairs, ramps, doors, services and signage, etc.)
Building Interior
- No audible and flashing fire system
Furniture
- Table with more than 4 seats: Square or rectangular table
Acoustics
- The acoustics of the premises promote sound comfort
Restoration
- Written daily menu
- Menu with text only
Description
Brasserie La Fosse offers a wide range of beer choices in Donnacona. While much of the establishment is partially accessible, the washroom is not accessible.
Contact details
270 Rue de l'Église, Donnacona, Québec
418 476 4085 /
info@brasserielafosse.com
Visit the website