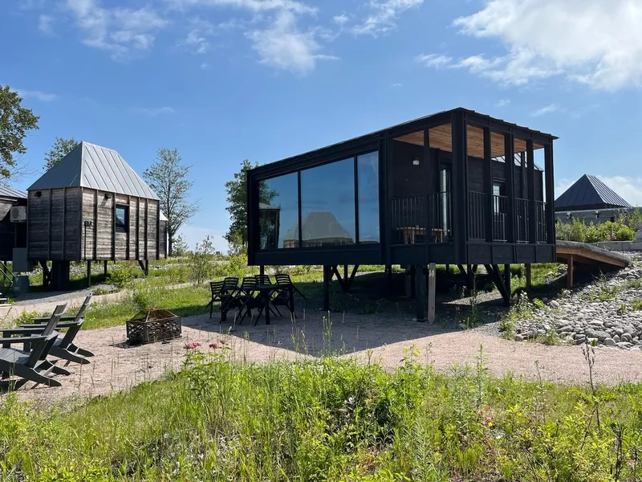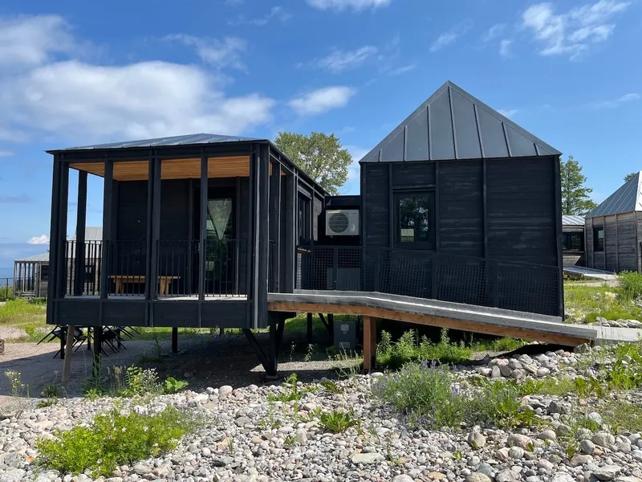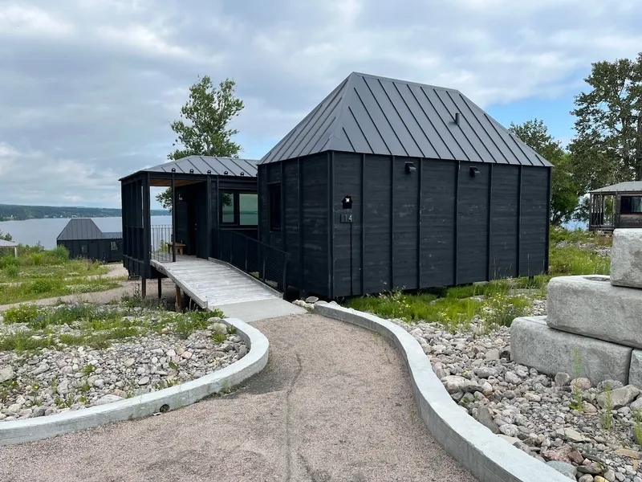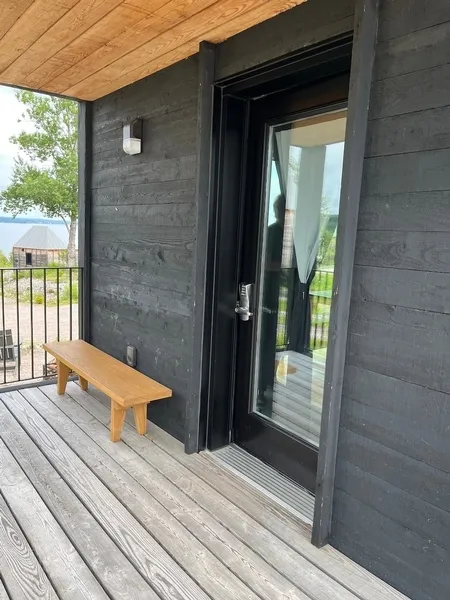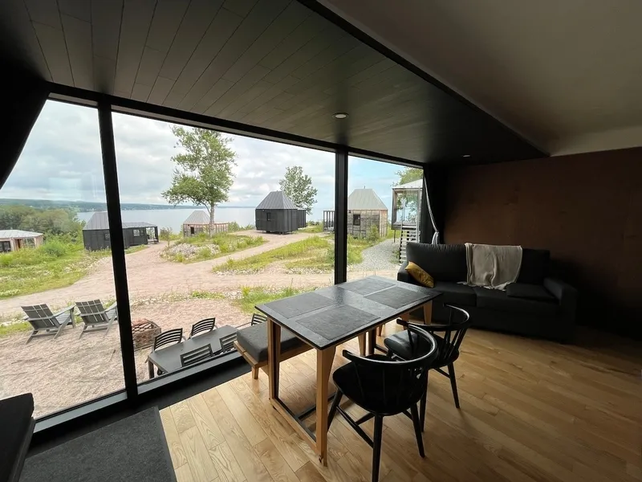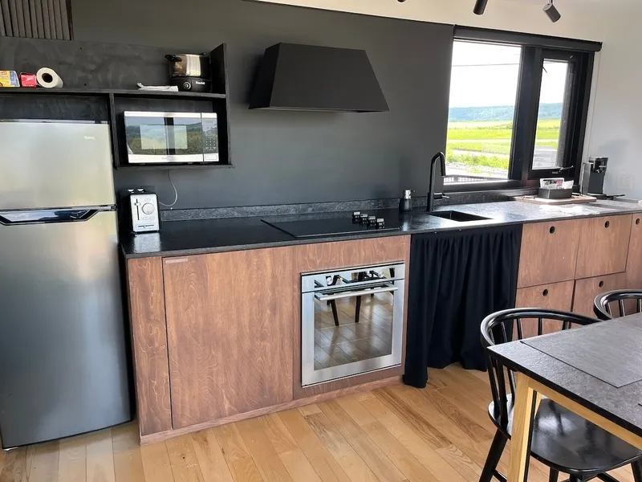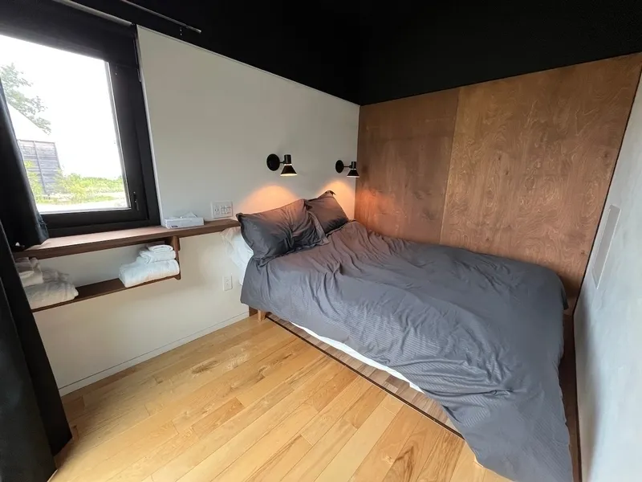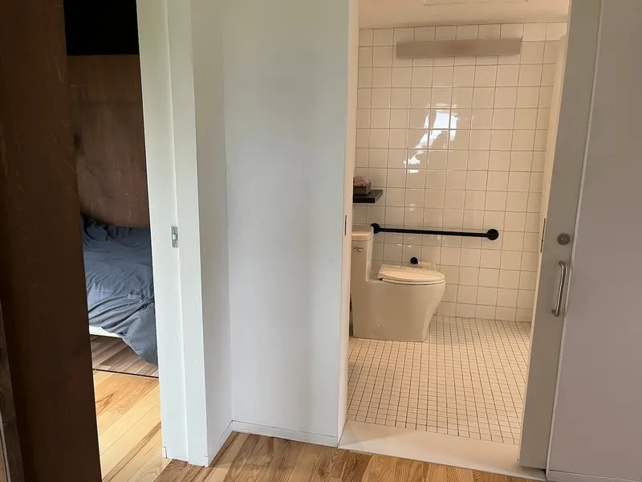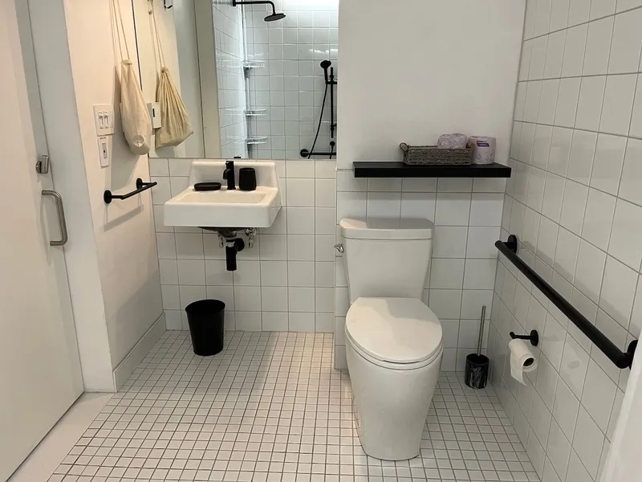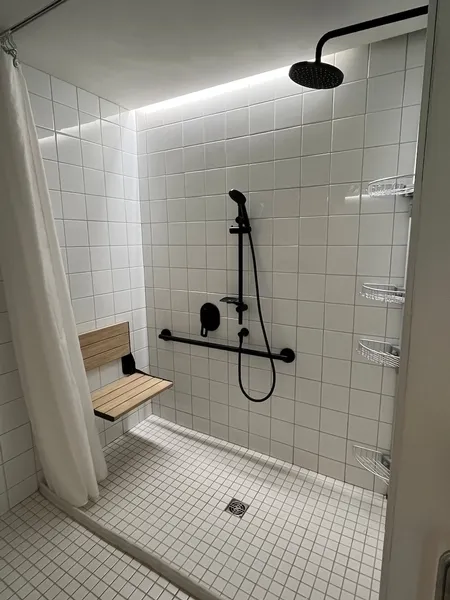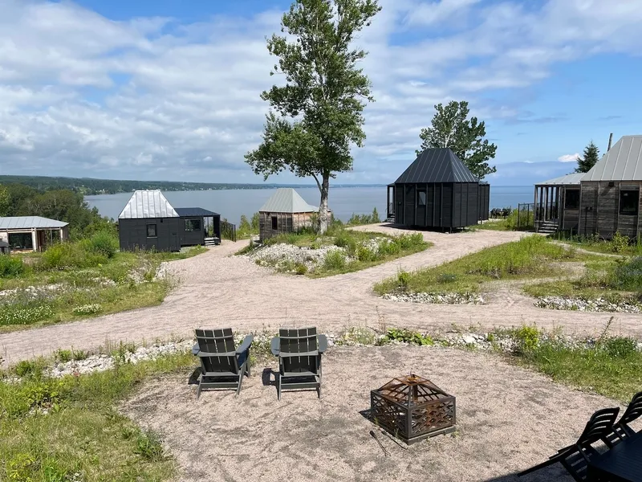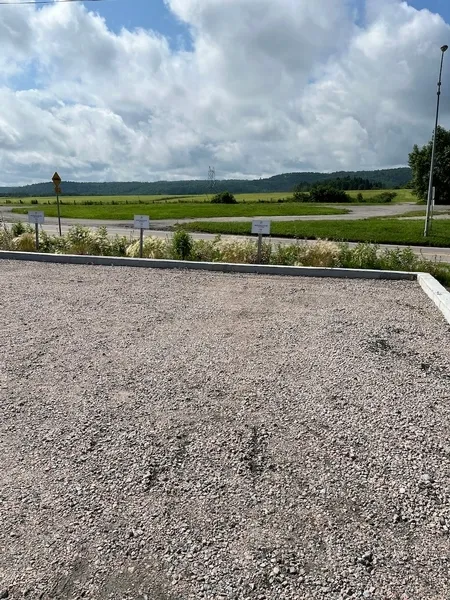Establishment details
flooring
- Others : gravier fin compacté
Reserved seat size
- Free width of at least 2.4 m
Charging station for electric vehicles
- Gun and/or controls not easily accessible : éloigné du bord de l'allée
Route leading from the parking lot to the entrance
- Others : gravier fin compacté
Pathway leading to the entrance
- On a steep slope : 10 %
Ramp
- Fixed access ramp
- Free width of at least 87 cm
- Handrail on one side only
Front door
- single door
- Free width of at least 80 cm
Ramp
- Steep slope : 14 %
Indoor circulation
- Maneuvering space : 1,3 m in diameter
Kitchen counter
- Area located at : 89 cm above the floor
- Sink surface located at : 89 cm above the floor
Cabinets
- Maneuvering space in front of the refrigerator : 1 m in diameter
- Zero-clearance hob
- Front Range Controls
- Access to room: path of travel restricted : 92 m
- Manoeuvring space in front of room door restricted : 1,17 m x 1,5 m
- Easy to open door
- Clear width of room door exceeds 80 cm
- Manoeuvring space in room restricted : 1,30 cm x 1,30 cm
- Transfer zone on side of bed exceeds 92 cm
- 1 bed
- Queen-size bed
- Bed too high : 60 cm
- Room furnishings can be moved if necessary
Pathway leading to the entrance
- Width traffic corridor : 1 m
Front door
- Free width of at least 80 cm
Interior maneuvering area
- Maneuvering area at least 1.5 m wide x 1.5 m deep
Toilet bowl
- Center (axis) located at : 52 cm from the nearest adjacent wall
- Transfer area on the side of the bowl at least 90 cm wide x 1.5 m deep
- Toilet bowl seat located at a height between 43 cm and 48.5 cm above the floor
Sink
- Accessible sink
Shower
- Shower with a threshold height of : 5 cm
- Area of more than 90 cm x 1.5 m
- Retractable fixed transfer bench
- Transfer bench at a height of : 47 cm from the bottom of the shower
Shower: grab bar on the wall facing the entrance
- Horizontal, vertical or oblique bar
- Horizontal element located at : 69 cm above the ground
Front door
- Sliding doors
Additional information
- Fixed lift-up shower bench: 50 cm wide, 40 cm deep.
- Flexible shower threshold for easy access.
Description
Rating established following the visit to unit no. 14. Units 4 and 5 are presumed to be identical to the one visited.
Bed height (floor above mattress): 60 cm with clearance.
For other details of the accommodation unit, please refer to the section below.
