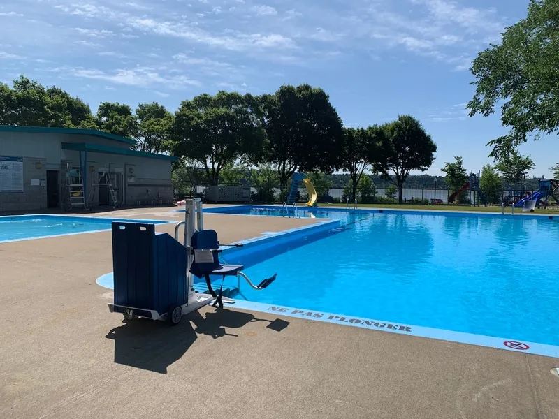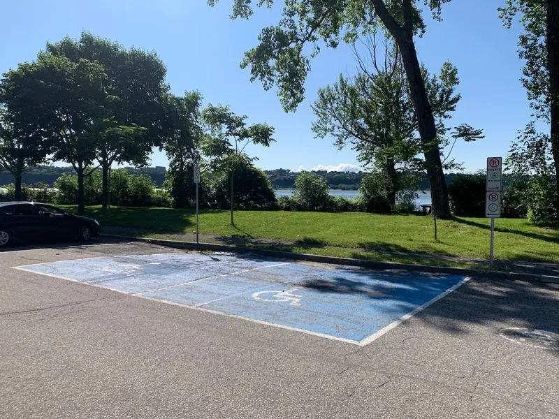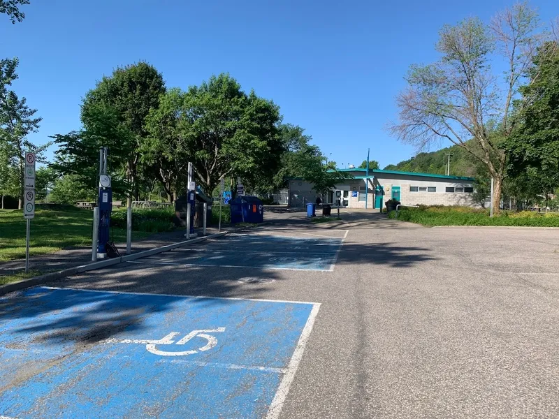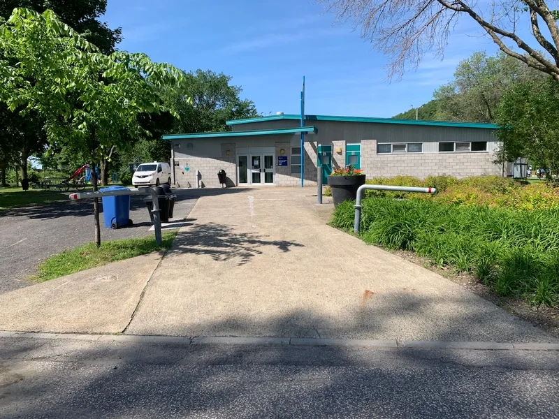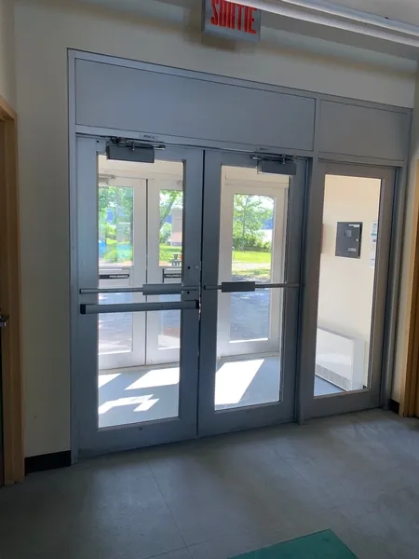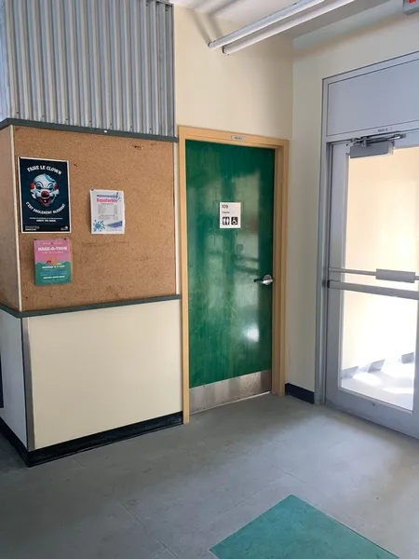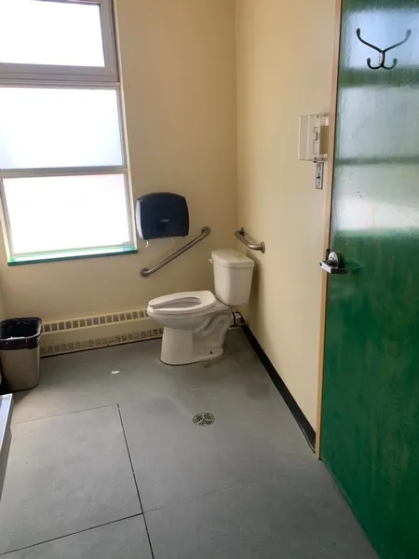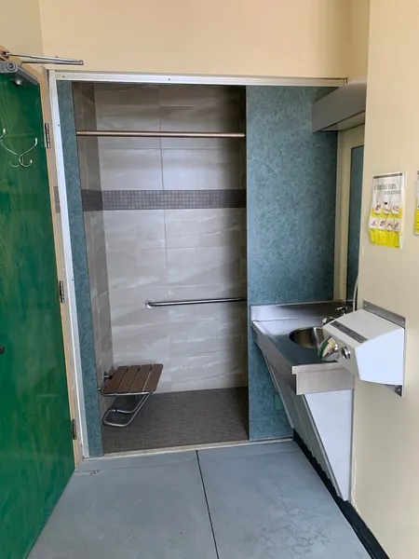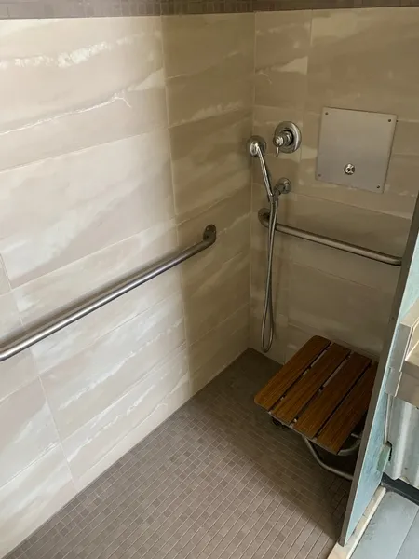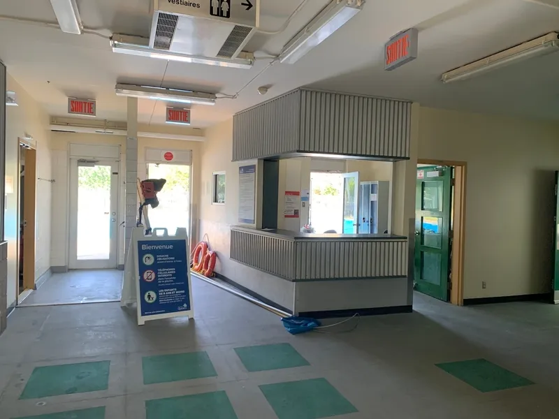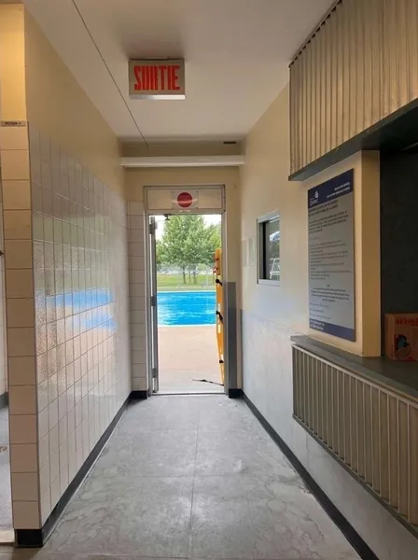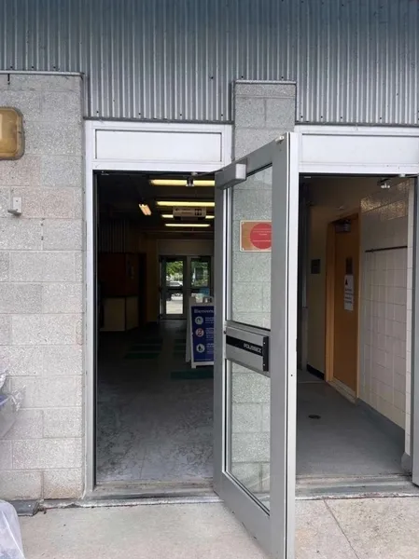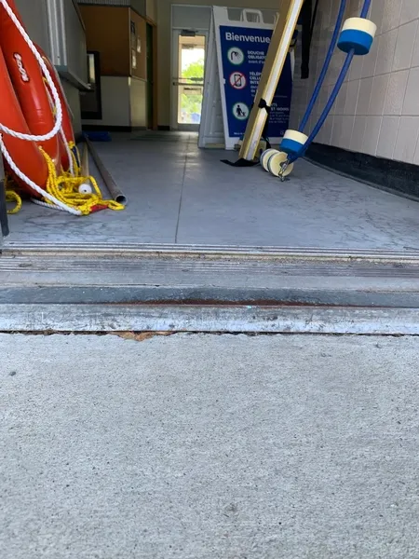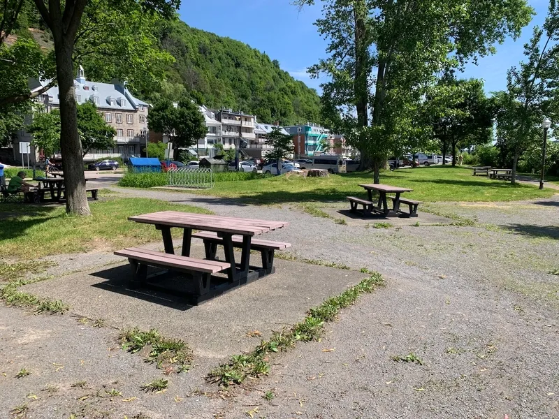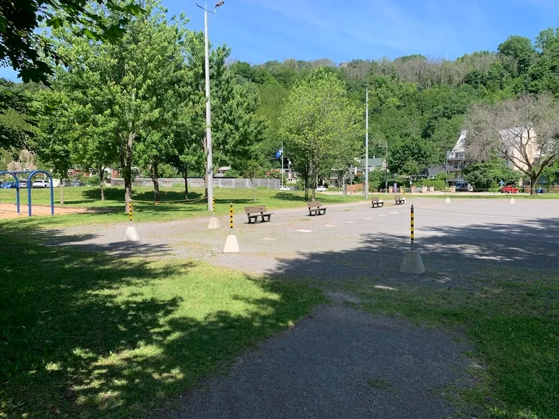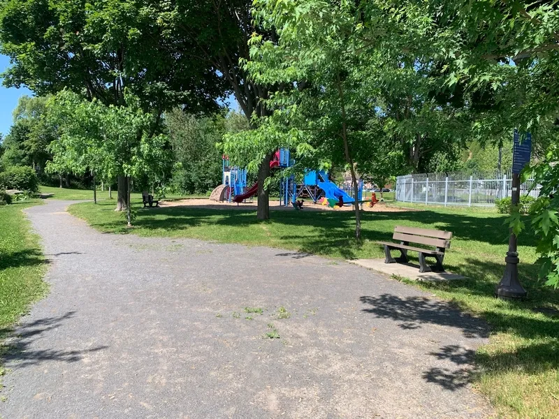Establishment details
Total number of places
- Between 101 and 200 seats
Number of reserved places
- Reserved seat(s) for people with disabilities: : 2
Reserved seat location
- Near the entrance
Reserved seat size
- Free width of at least 2.4 m
- Side aisle integrated into the reserved space
Reserved seat identification
- Bottom of the panel located at least 1.2 m above the ground
Charging station for electric vehicles
- Located on a concrete base and without a curb
flooring
- Asphalted ground
Pathway leading to the entrance
- On a gentle slope
- Circulation corridor at least 1.1 m wide
Front door
- Maneuvering area on each side of the door at least 1.5 m wide x 1.5 m deep
- No difference in level between the exterior floor covering and the door sill
- Free width of at least 80 cm
- Opening requiring significant physical effort
- No electric opening mechanism
Vestibule
- Vestibule at least 1.5 m deep and at least 1.2 m wide
- Distance from : 91 m between the two consecutive open doors
2nd Entrance Door
- Maneuvering area on each side of the door at least 1.5 m wide x 1.5 m deep
- Clear Width : 76,4 cm
- Opening requiring little physical effort
Front door
- Double door
2nd Entrance Door
- Double door
Additional information
- The driveway has a few rough edges in the concrete. The second door in the driveway is 76.4 cm wide, but the double door can be opened for extra space.
Pathway leading to the entrance
- Circulation corridor at least 1.1 m wide
- Accessible driveway leading to the entrance
Front door
- single door
- Exterior maneuvering area : 1,5 m width x 1,5 m depth in front of the door
- Interior maneuvering area : 1,31 m width x 1,5 m depth in front of the door
- Difference in level between the exterior floor covering and the door sill : 4,5 cm
- No difference in level between the interior floor covering and the door sill
- Clear Width : 79 cm
Additional information
- The entrance to the pool has a first threshold of 3.5 cm, then a second of 1 cm.
Counter
- Reception desk
- Length of at least 2 m
- Counter surface : 107 cm above floor
- No clearance under the counter
drinking fountain
- Without alcove
- Maneuvering space of at least 1,5 m wide x 1,5 m deep located in front
- Spout located less than 91,5 cm above the floor
- Clearance under the fountain of at least 68,5 cm above the floor
Signaling
- Road sign(s) difficult to spot
Pathway leading to the entrance
- Accessible flooring
Front door
- single door
- Maneuvering area inside in front of the door : 1,21 m de largeur x 1,5 m depth
- Inward opening door
- When you have to pull the door: lateral clearance on the side of the handle of at least 60 cm
- When you have to push the door: lateral release on the side of the handle : 5 cm
- Free width of at least 80 cm
Interior maneuvering area
- Maneuvering area : 1,2 m width x 1,2 m depth
Toilet bowl
- Center (axis) between 46 cm and 48 cm from the nearest adjacent wall
- Transfer area on the side of the bowl at least 90 cm wide x 1.5 m deep
Grab bar to the right of the toilet
- Oblique support bar
- Horizontal length component : 60 cm
- Horizontal component located between 75 cm and 85 cm above the ground
- Vertical component with a length of at least 76 cm
Grab bar behind the toilet
- A horizontal grab bar
- Length of at least 60 cm
- Located at the same height as the side grab bar
- Located 10 cm above the water tank
Sink
- Maneuvering area in front of the sink : 80 cm width x 1,14 cm depth
- Surface located at a height between 68.5 cm and 86.5 cm above the ground
- Clearance under the sink with a height of at least 68.5 cm above the floor
- Depth of clearance under sink : 10 cm for the knees and 25 cm for feet
Sanitary equipment
- Bottom of the mirror at a height of less than 1 m above the ground
- Hard-to-reach soap dispenser
- Easy access hand dryer
Shower
- Lever faucets
- Shower-telephone hose : 1,5 m length
- Retractable fixed transfer bench
- Transfer bench at a height of : 34 cm from the bottom of the shower
Shower: grab bar on right side wall
- Horizontal, oblique or L-shaped bar
- Length : 60 cm
- Located at a horizontal distance of : 10 cm from shower entrance
Shower: grab bar on the wall facing the entrance
- Horizontal, vertical or oblique bar
- Length horizontal element : 93 cm
- Horizontal element located between 75 cm and 87 cm above the ground
Sanitary bin
- No garbage can
- Only one entrance available
- 100% of paths of travel accessible around swimming pool
- Near swimming pool: manoeuvring space with diameter of at least 1.5 m available
- Swimming pool: lift available
- Swimming pool: depth between : 1,2 m ans 3,4 m
Trail
- Accessible Trail
Rest area
- Presence of rest areas
Outdoor furniture
- Height between 68.5 cm and 86.5 cm
- Clearance under the table of at least 68.5 cm
- Clearance depth of at least 48.5 cm
- Bench height : 40 cm
- Back support on the bench
- No armrest on the bench
Additional information
- To reach the pétanque site, follow the path along the river. There are a few lightly grassed sections (see picture).
Lighting
- Uniform lighting of suitable light intensity in the main activity areas
Acoustics
- The acoustics of the premises promote sound comfort
Smell
- No strong odors
Temperature
- No or little variation in temperature between spaces
Colors and patterns
- No large yellow, orange or red surfaces in the main spaces
- No large contrasting pattern surfaces in the main spaces
Front door
- Automatic door with two leaves opening in the same direction: none central pilaster
- Glass door: No opaque strip
Interior of the building
- Safe covering along the entire route
- Safe path without obstacles
Bathroom / Toilet room
- Sanitary equipment (sink, soap dispenser, paper dispenser, etc.) in a non-contrasting color to the surrounding surfaces (<70%) : séchoir à main
Interior lighting
- Adequate lighting throughout the interior route (access path, stairs, ramps, doors, services and signage, etc.)
Raised writing
- No transcription in relief
Braille transcription
- No Braille transcription
Building Interior
- No audible and flashing fire system
Counter
- No magnetic loop system at the counter
Description
Important information: the entrance to the pool has a 3.5 cm threshold and a 1 cm threshold.
A lift is freely available at this pool. However, you need to know how to use this type of device.
Contact details
491 Bd Champlain, Québec, Québec
418 641 6311 /
ServicealaClientele@ville.quebec.qc.ca
Visit the website