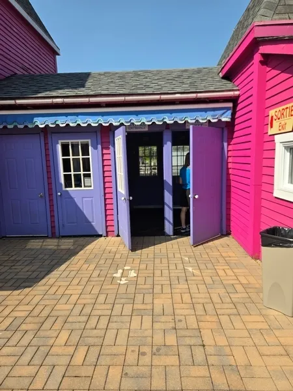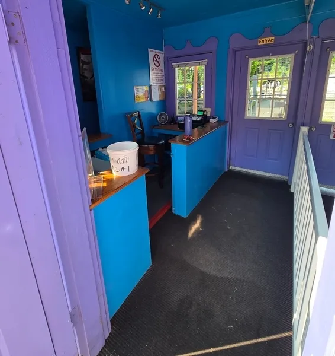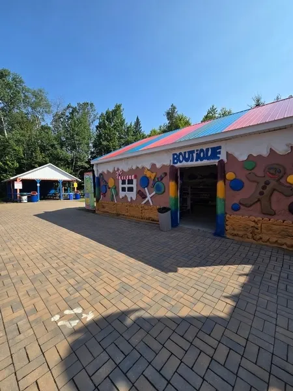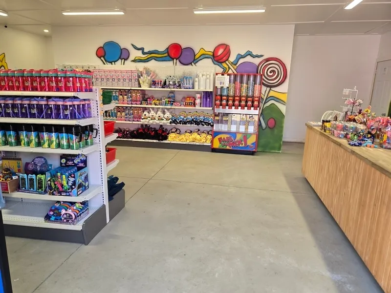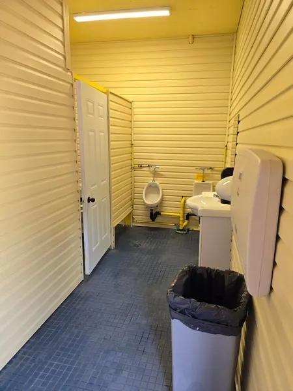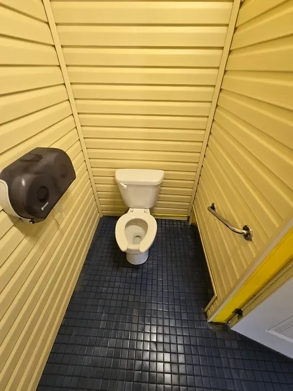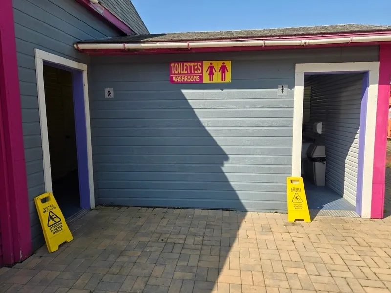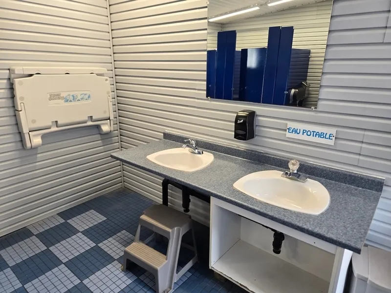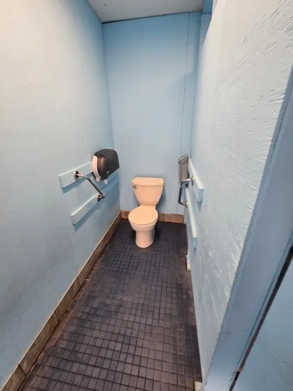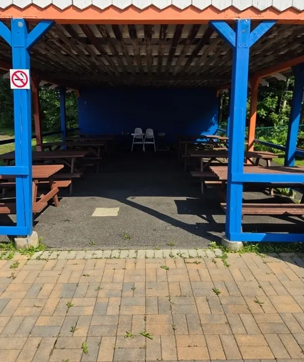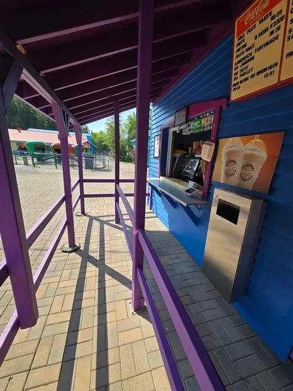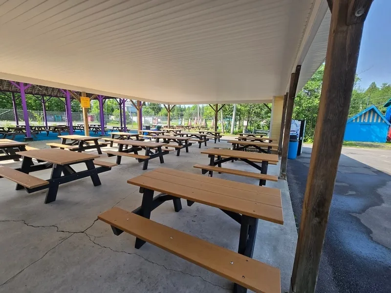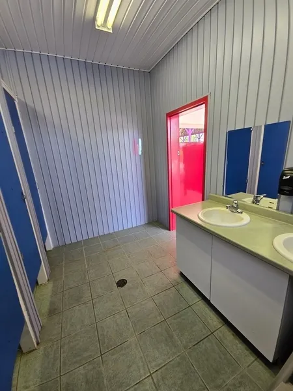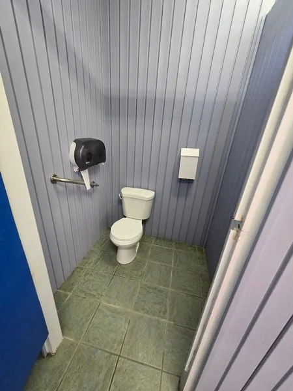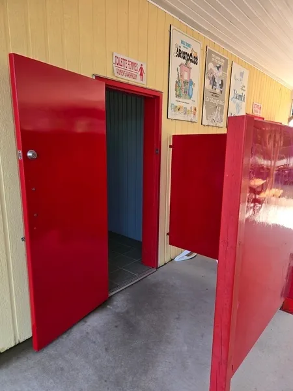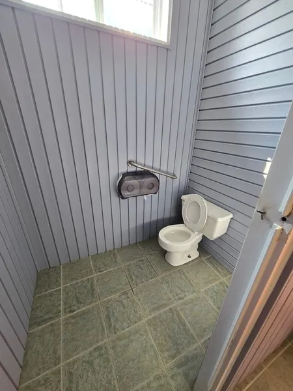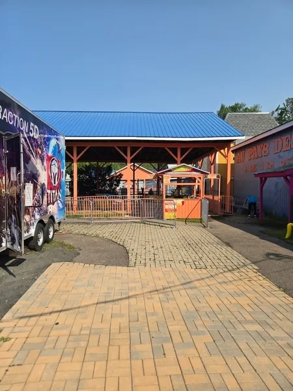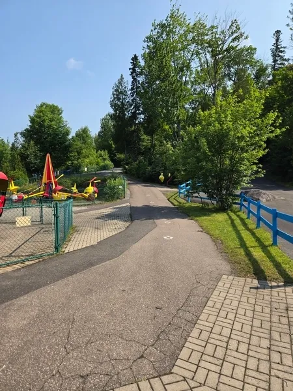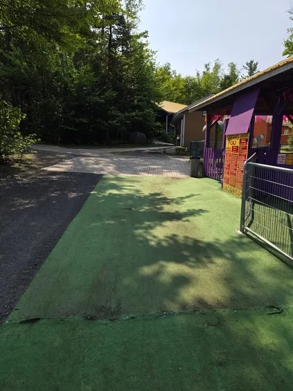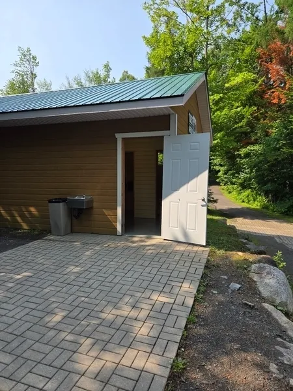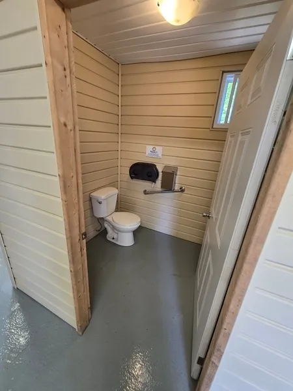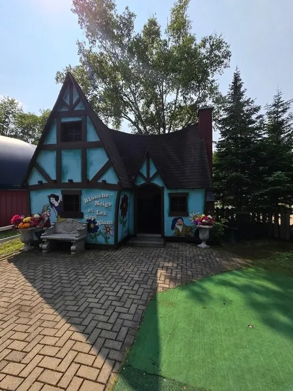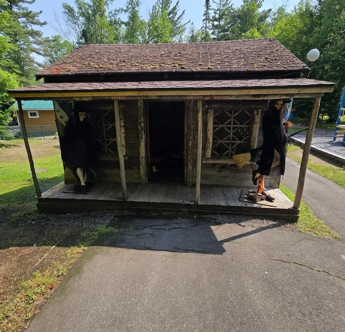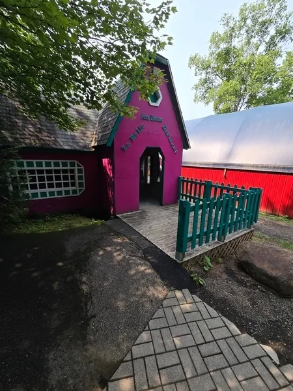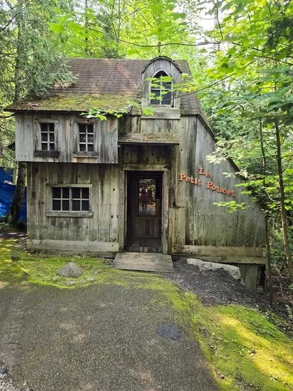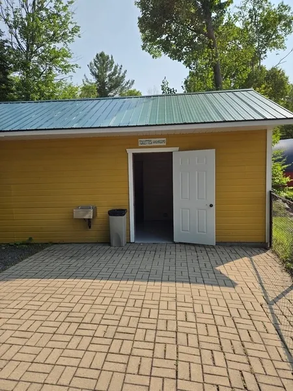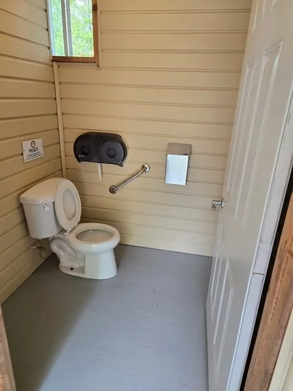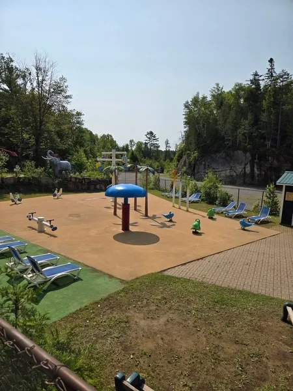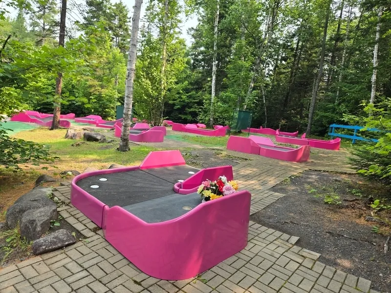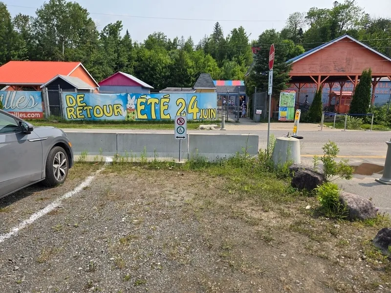Establishment details
Reserved seat size
- Free width of at least 2.4 m
- No side aisle on the side
Route leading from the parking lot to the entrance
- Unsafe route : Il faut traverser la route pour accéder au site
flooring
- Compacted stone ground
Pathway leading to the entrance
- Circulation corridor at least 1.1 m wide
Front door
- Exterior maneuvering area : 1,5 m width x 1,5 m depth in front of the door
- Interior maneuvering area : 0,92 m width x 1,5 m depth in front of the door
- Free width of at least 80 cm
Additional information
- The site's reception counter is located in the entrance hall. The counter is 95 cm high and has no clearance underneath. The maneuvering area in the entrance is somewhat limited, with a clear width of no more than 1 m.
Door
- Maneuvering space of at least 1.5m wide x 1.5m deep on each side of the door / chicane
- Free width of at least 80 cm
Washbasin
- Raised surface : 89 cm above floor
- No clearance under the sink
Accessible washroom(s)
- Interior Maneuvering Space : 1,16 m wide x 1,27 m deep
Accessible toilet cubicle door
- Free width of the door at least 80 cm
Accessible washroom bowl
- Center (axis) away from nearest adjacent wall : 55
- Transfer area on the side of the toilet bowl : 45 cm
Accessible toilet stall grab bar(s)
- Oblique left
Door
- Interior Maneuvering Space : 1,29 m wide x 1,5 m depth in front of the door / baffle type door
- Free width of at least 80 cm
Washbasin
- Surface between 68.5 cm and 86.5 cm above the floor
- Clearance under the sink of at least 68.5 cm above the floor
Accessible washroom(s)
- Interior Maneuvering Space : 1,03 m wide x 1,5 m deep
Accessible toilet cubicle door
- Free width of the door at least 85 cm
- Raised latch : 122 cm above the floor
Accessible washroom bowl
- No transfer zone on the side of the toilet bowl
Accessible toilet stall grab bar(s)
- Oblique left
- Oblique right
Door
- Maneuvering space of at least 1.5m wide x 1.5m deep on each side of the door / chicane
- Free width of at least 80 cm
Washbasin
- Raised surface : 89 cm above floor
- Clearance under the sink of at least 68.5 cm above the floor
Accessible toilet cubicle door
- Free width of the door at least 80 cm
- Raised latch : 129 cm above the floor
Accessible washroom bowl
- Transfer area on the side of the toilet bowl : 74 cm
Accessible toilet stall grab bar(s)
- Oblique right
Door
- Maneuvering space of at least 1.5m wide x 1.5m deep on each side of the door / chicane
- Free width of at least 80 cm
Washbasin
- Raised surface : 92 cm above floor
- Clearance under the sink of at least 68.5 cm above the floor
Accessible washroom(s)
- Indoor maneuvering space at least 1.2 m wide x 1.2 m deep inside
Accessible toilet cubicle door
- Free width of the door at least 85 cm
Accessible washroom bowl
- Transfer area on the side of the toilet bowl : 85 cm
Accessible toilet stall grab bar(s)
- Oblique right
Access
- On a steep slope: : 12 %
Door
- Maneuvering space of at least 1.5m wide x 1.5m deep on each side of the door / chicane
- Free width of at least 80 cm
Washbasin
- Raised surface : 90 cm above floor
- No clearance under the sink
Accessible washroom(s)
- Interior Maneuvering Space : 1,7 m wide x 0,95 m deep
Accessible toilet cubicle door
- Free width of the door at least 85 cm
Accessible washroom bowl
- Transfer zone on the side of the toilet bowl of at least 90 cm
Accessible toilet stall grab bar(s)
- Oblique right
Access
- On a steep slope: : 12 %
Door
- Maneuvering space of at least 1.5m wide x 1.5m deep on each side of the door / chicane
- Free width of at least 80 cm
Washbasin
- Raised surface : 90 cm above floor
- Clearance under the sink of at least 68.5 cm above the floor
Accessible washroom(s)
- Interior Maneuvering Space : 1,5 m wide x 0,95 m deep
Accessible toilet cubicle door
- Free width of the door at least 85 cm
Accessible washroom bowl
- Transfer zone on the side of the toilet bowl of at least 90 cm
Accessible toilet stall grab bar(s)
- Oblique left
Trail
- Gentle slope
- Slope : 15 %
- Asphalt/concrete pavement
- Coating in compacted rock dust
- Width over 1.1m
- No rim
Outdoor furniture
- Bench height : 42 cm
- No shelter on the trail
Additional information
- The Wonderland site is located on the side of a hill. The trail, which leads to a number of attractions and theme houses, is at times very steep.
- Most of the themed houses are non-accessible, requiring a threshold of several centimetres to enter. The Santa Claus and Sleeping Beauty houses have no thresholds.
- The dinosaur trail can be reached by climbing a very steep slope. It is fairly wide.
- The changing room has a fairly high step.
- There are no accessible tables on the site.
Aisle leading to the catering area
- Circulation corridor at least 1.1 m wide
- Asphalt/concrete
- Compacted rock dust
Tables
- picnic table
- No accessible table
Service counter
- Maneuvering area located in front of the counter : 1,5 m width x 0,76 m depth
- No clearance under the counter
Moving around the catering area
- Traffic corridor : 76 cm
Pathway leading to the entrance
- On a steep slope : 10 %
Front door
- Difference in level between the exterior floor covering and the door sill : 4 cm
- Free width of at least 80 cm
Indoor circulation
- Circulation corridor of at least 92 cm
- Maneuvering area present at least 1.5 m in diameter
Displays
- Majority of items at hand
Cash counter
- Counter surface : 91 cm above floor
- No clearance under the counter
Description
CAUTION: The site is located on a hill. There are several steep slopes, which can restrict movement. Not all character houses are accessible, as they have thresholds. However, it is possible to move around the site with ease, as the paths are fairly wide and have a stable, firm surface (concrete and compacted rock dust).
Contact details
3795 chemin de la Savane, Sainte-Adèle, Québec
450 229 3141 /
alice@paysmerveilles.com
Visit the website