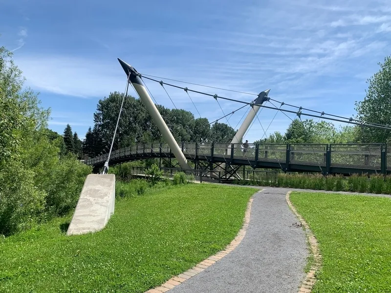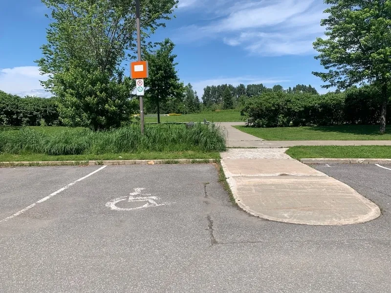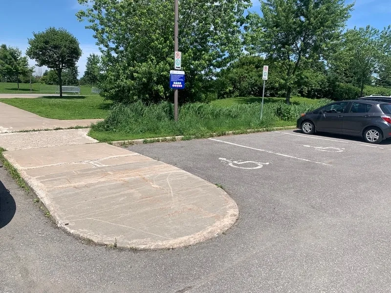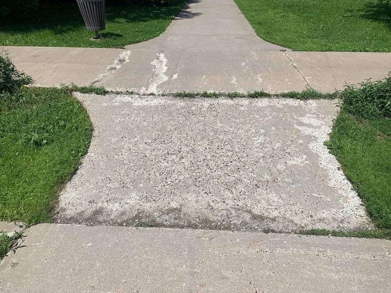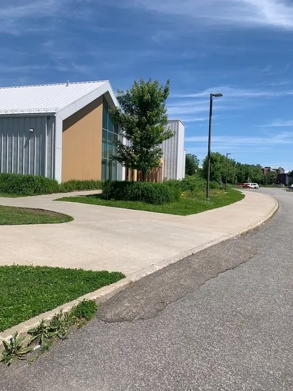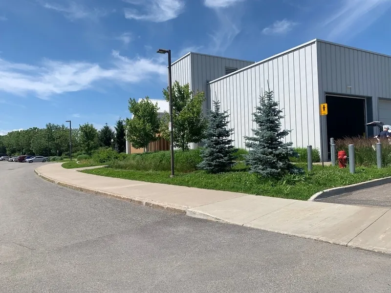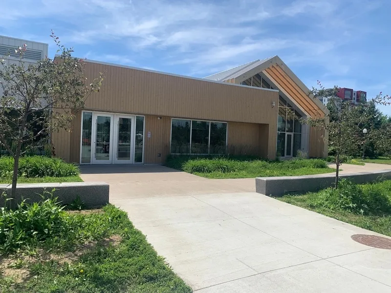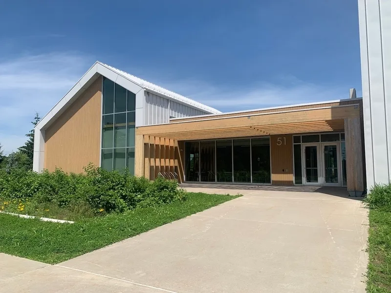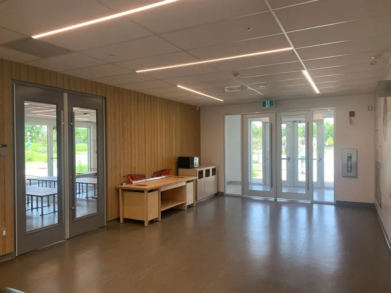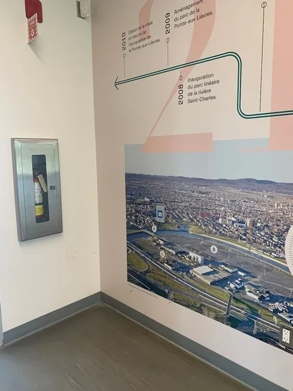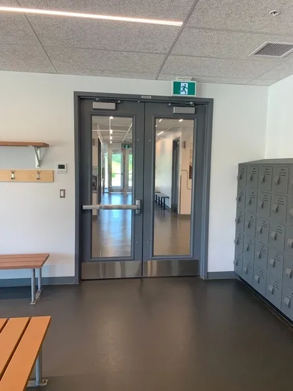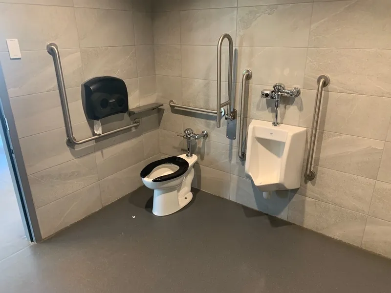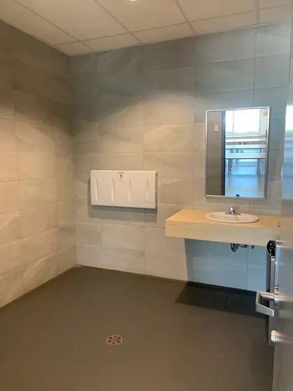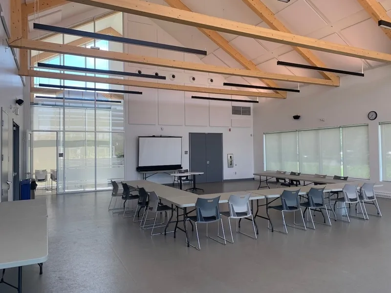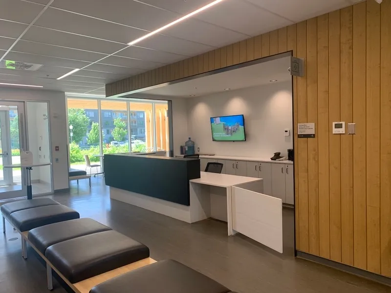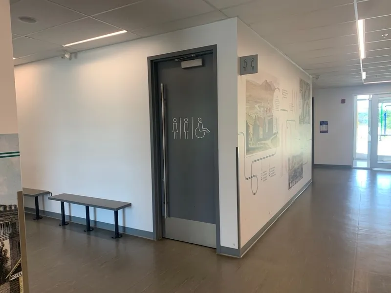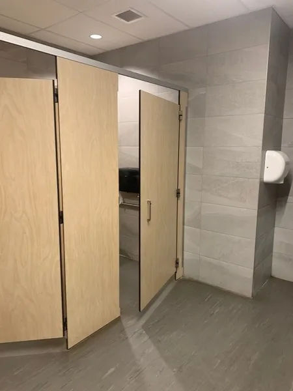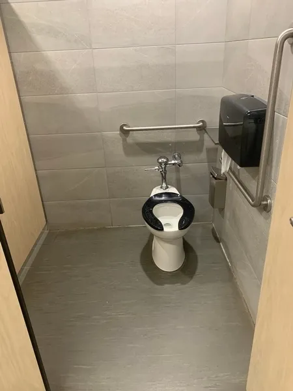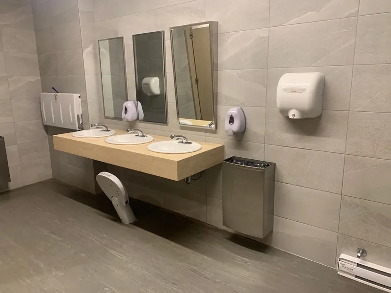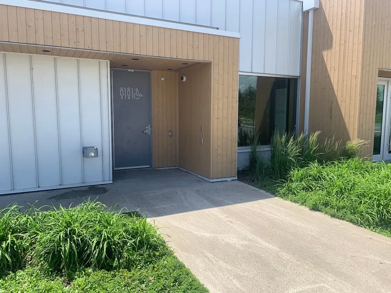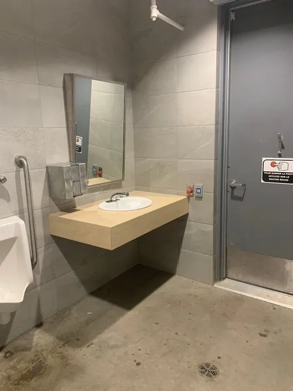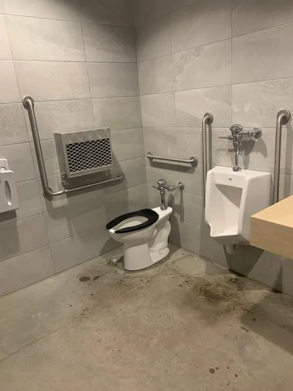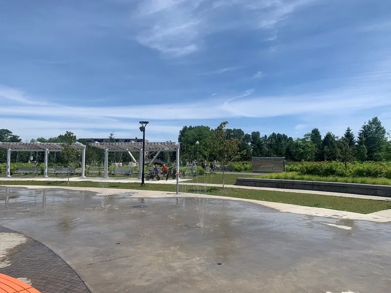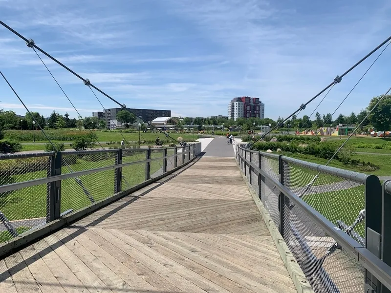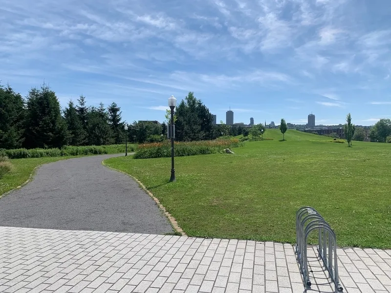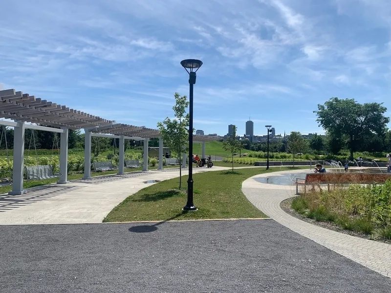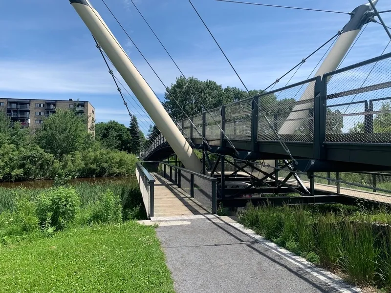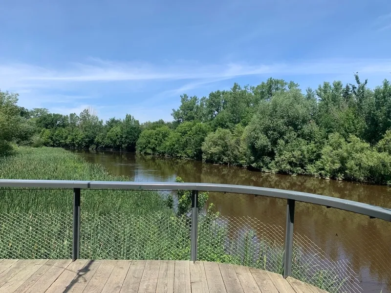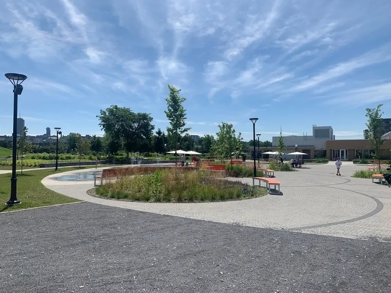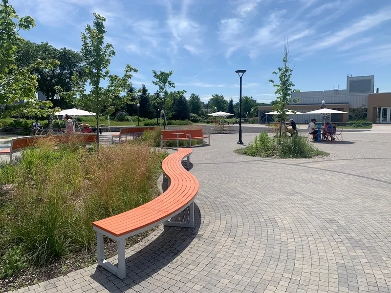Establishment details
Number of reserved places
- Reserved seat(s) for people with disabilities: : 3
Reserved seat location
- Far from the entrance
Reserved seat size
- Free width of at least 2.4 m
- Side aisle integrated into the reserved space
Reserved seat identification
- Using the panel and on the ground
flooring
- Asphalted ground
Additional information
- At the time of the visit, the concrete driveway between the reserved parking spaces and the entrance had a 4 cm threshold. Anyone wishing to avoid this obstacle must therefore use the parking lot rather than the sidewalk. Further on, a 10.5% asphalt ramp provides access to the sidewalk. A curb ramp with a 2 cm threshold is available on the right side of the reception building.
Trail
- Accessible Trail
Rest area
- Presence of rest areas
Outdoor furniture
- Accessible table
- Accessible bench
Additional information
- The area set aside for portable barbecues is not accessible.
Pathway leading to the entrance
- Circulation corridor at least 1.1 m wide
- Accessible driveway leading to the entrance
Front door
- single door
- Maneuvering area on each side of the door at least 1.5 m wide x 1.5 m deep
- No difference in level between the exterior floor covering and the door sill
- Clear Width : 79 cm
- Opening requiring little physical effort
- Door equipped with an electric opening mechanism
Vestibule
- Vestibule at least 1.5 m deep and at least 1.2 m wide
- Distance of at least 1.35 m between two consecutive open doors
2nd Entrance Door
- Maneuvering area on each side of the door at least 1.5 m wide x 1.5 m deep
- Free width of at least 80 cm
- Door equipped with an electric opening mechanism
- Double door
Additional information
- The front and rear main doors of the reception pavilion are similar. The push-button on the rear door, which leads to the park, is difficult to locate because of the fresco on the wall.
Driveway leading to the entrance
- Free width of at least 1.1 m
Interior entrance door
- Maneuvering space of at least 1.5 m x 1.5 m
- Free width of at least 80 cm
- No electric opening mechanism
Course without obstacles
- Clear width of the circulation corridor of more than 92 cm
Counter
- Information counter
- Counter surface between 68.5 cm and 86.5 cm in height
- Clearance under the counter of at least 68.5 cm
- Free width of clearance under the counter of at least 76 cm
- Clearance depth of at least 48.5 cm
drinking fountain
- Maneuvering space of at least 1,5 m wide x 1,5 m deep located in front
- Spout located less than 91,5 cm above the floor
- Clearance under the fountain of at least 68,5 cm above the floor
Table(s)
- Surface between 68.5 cm and 86.5 cm above the floor
- Clearance under the table(s) of at least 68.5 cm
Course without obstacles
- No obstruction
Door
- Maneuvering space of at least 1.5 m wide x 1.5 m deep on each side of the door
- Outward opening door
- Free width of at least 80 cm
- Presence of an electric opening mechanism
Area
- Area at least 1.5 m wide x 1.5 m deep : 2,25 m wide x 2,78 m deep
Interior maneuvering space
- Maneuvering space at least 1.5 m wide x 1.5 m deep
Toilet bowl
- Transfer zone on the side of the bowl : 40 cm
- No back support for tankless toilet
Grab bar(s)
- L-shaped right
- Horizontal behind the bowl
- At least 76 cm in length
- Located between 75 and 85 cm above the floor
Washbasin
- Accessible sink
Sanitary equipment
- Bottom of mirror less than 1 m above floor
- Hard-to-reach soap dispenser
- Tilted mirror
Additional information
- This sheet deals with the universal public washroom, whose entrance is on the outside, on the park side.
- In this washroom, the urinal is located in the transfer area.
Driveway leading to the entrance
- Free width of at least 1.1 m
Door
- Maneuvering space of at least 1.5 m wide x 1.5 m deep on each side of the door
- Lateral clearance on the side of the handle of at least 60 cm
- Lateral clearance on the side of the handle : 22 cm
- Free width of at least 80 cm
Area
- Area at least 1.5 m wide x 1.5 m deep : 2,57 m wide x 3,09 m deep
Interior maneuvering space
- Maneuvering space at least 1.5 m wide x 1.5 m deep
Toilet bowl
- Center (axis) away from nearest adjacent wall : 52
- Transfer zone on the side of the bowl : 48 cm
- No back support for tankless toilet
Grab bar(s)
- Retractable left
- L-shaped right
- Horizontal behind the bowl
- At least 76 cm in length
- Located between 75 and 85 cm above the floor
Washbasin
- Accessible sink
Sanitary equipment
- Easy-access soap dispenser
- Hand dryer located between 1.05 m and 1.2 m above the floor
toilet paper dispenser
- Toilet paper dispenser near the toilet
Sanitary equipment
- Tilted mirror
Additional information
- This universal washroom is located in the checkroom, close to the conference room.
- In this washroom, the urinal is located in the transfer area.
Door
- Maneuvering space of at least 1.5m wide x 1.5m deep on each side of the door / chicane
- No difference in level between the exterior floor covering and the door sill
- Free width of at least 80 cm
- Exterior shackle handle
- Exterior handle located between 90 cm and 110 cm above the floor
- Opening requiring significant physical effort
- No electric opening mechanism
Washbasin
- Surface between 68.5 cm and 86.5 cm above the floor
- Clearance under sink : 68 cm above floor
Sanitary equipment
- Bottom of mirror less than 1 m above floor
- Soap dispenser located between 1.05 m and 1.2 m above the floor
- Hand dryer located between 1.05 m and 1.2 m above the floor
Accessible washroom(s)
- Maneuvering space in front of the door at least 1.5 m wide x 1.5 m deep
- Dimension of at least 1.5 m wide x 1.5 m deep
- Interior Maneuvering Space : 1,1 m wide x 1,1 m deep
Accessible toilet cubicle door
- Free width of the door at least 85 cm
- Door flush with toilet bowl
Accessible washroom bowl
- Transfer area on the side of the toilet bowl : 89 cm
Accessible toilet stall grab bar(s)
- L-shaped left
- Horizontal behind the bowl
- At least 76 cm in length
- Located between 75 cm and 85 cm above the floor
Other components of the accessible toilet cubicle
- Sanitary bin located less than 1.2 m above the floor
Signaling
- Accessible toilet room: signage
Sanitary equipment
- Tilted mirror
Accessible washroom(s)
- 1 toilet cabin(s) adapted for the disabled / 4 cabin(s)
Additional information
- The door to the bathroom may be heavy for some people.
- Path of travel exceeds 92 cm
- Path of travel exceeds 92 cm
Table(s)
Lighting
- Uniform lighting of suitable light intensity in the main activity areas
Acoustics
- The acoustics of the premises promote sound comfort
Smell
- No strong odors
Temperature
- No or little variation in temperature between spaces
Colors and patterns
- No large yellow, orange or red surfaces in the main spaces
- No large contrasting pattern surfaces in the main spaces
Outdoor course
- Safe path without obstacles
Front door
- Glass door: No opaque strip
- Gradual transition of light intensity levels from the outside to the inside
- Presence of an architectural element allowing the entrance to be easily identified
Interior of the building
- Safe covering along the entire route
Interior lighting
- Adequate lighting throughout the interior route (access path, stairs, ramps, doors, services and signage, etc.)
Identification of facilities
- No plan indicating the main occupants and services of the building at the entrance to the building
Raised writing
- No transcription in relief
Building Interior
- The signage is easy to understand due to its use of pictograms and an accessible language register
- No audible and flashing fire system
Counter
- No magnetic loop system at the counter
Furniture
- Table with more than 4 seats: Round or oval table
Acoustics
- The acoustics of the premises promote sound comfort
- Music is played at a moderate volume in public spaces
Description
Pointe-aux-Lièvres Park is located in the Saint-Roch neighborhood. Bordering the Saint-Charles River, it offers a variety of activities in both summer and winter.
The park has several pieces of equipment on site to meet different needs. In summer, visitors can borrow a Kartus to get around the trails. In winter, the station has an AGILEX from Evo Concept for cross-country skiing. Skating aids for adults are also available at the skating rink.
The partial accessibility rating is mainly due to the condition of the parking lot and the driveway to the entrance, as well as the bathroom door, which is heavy to open.
